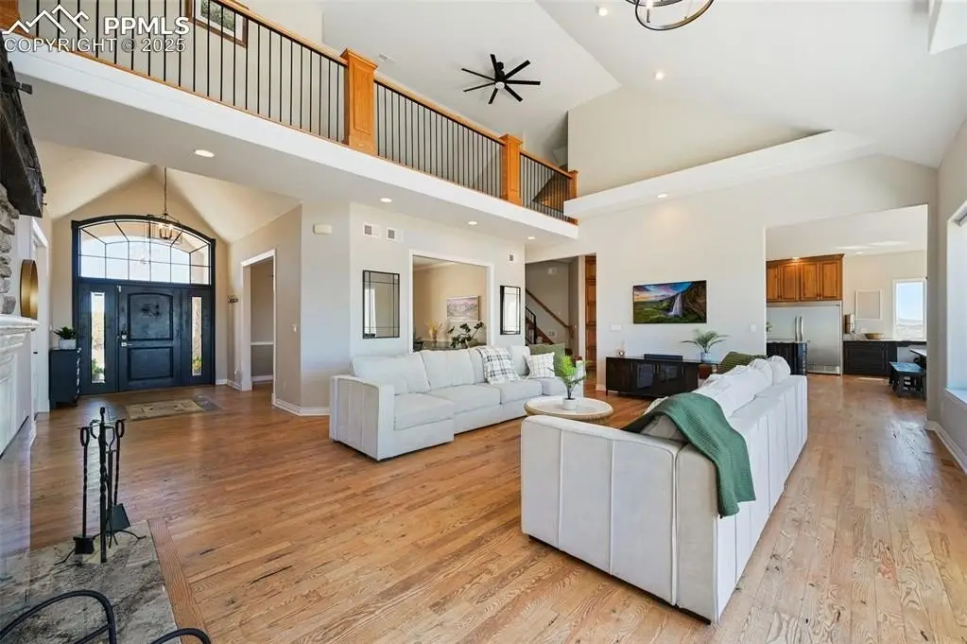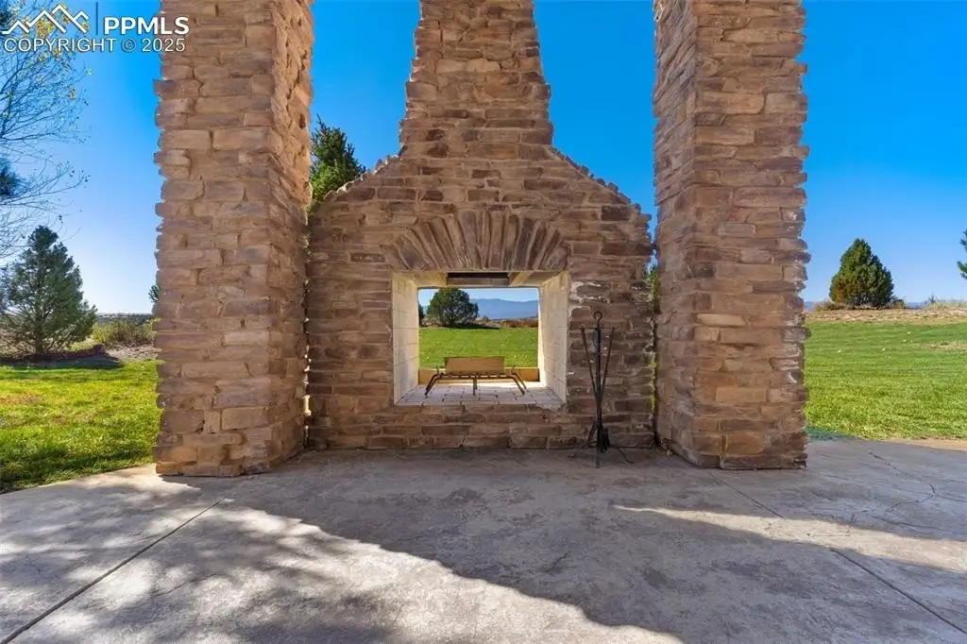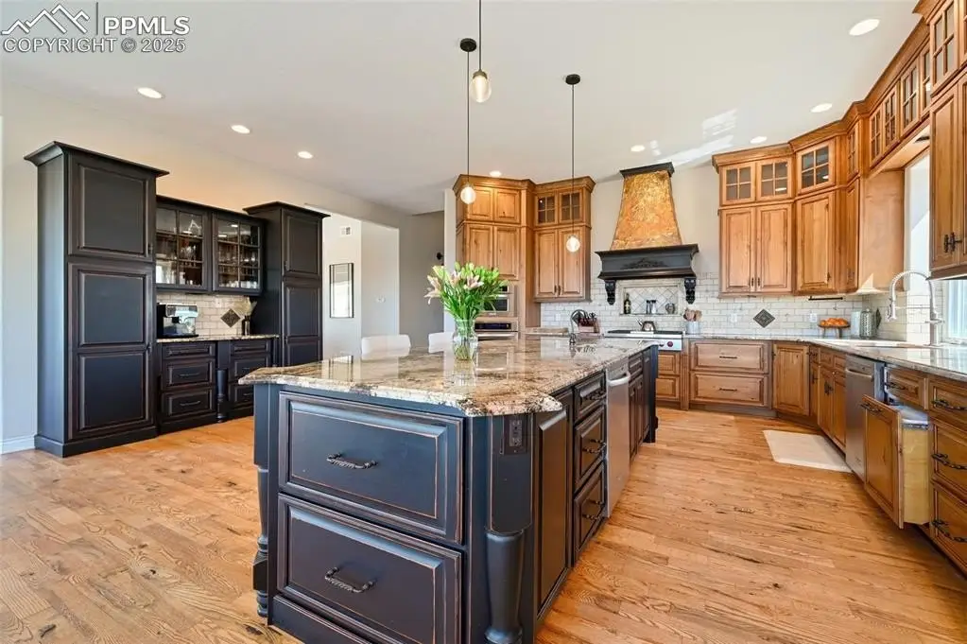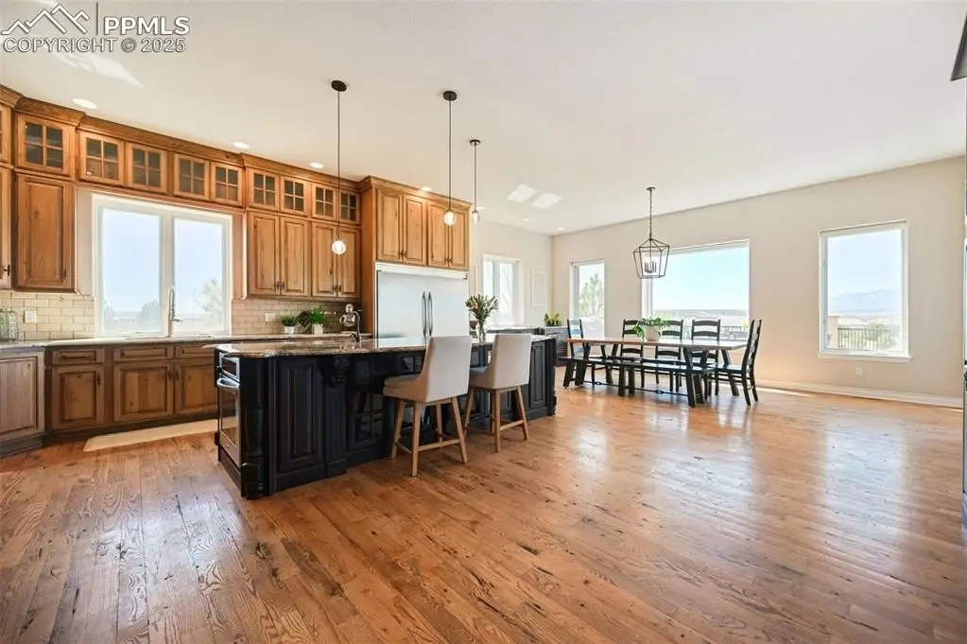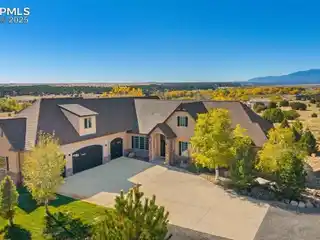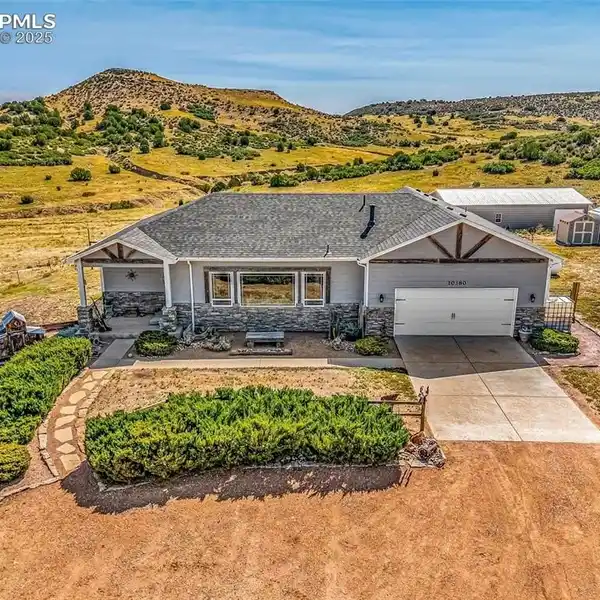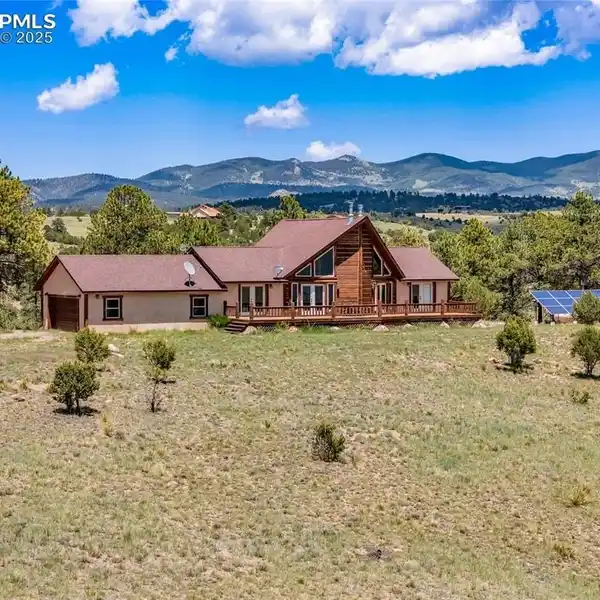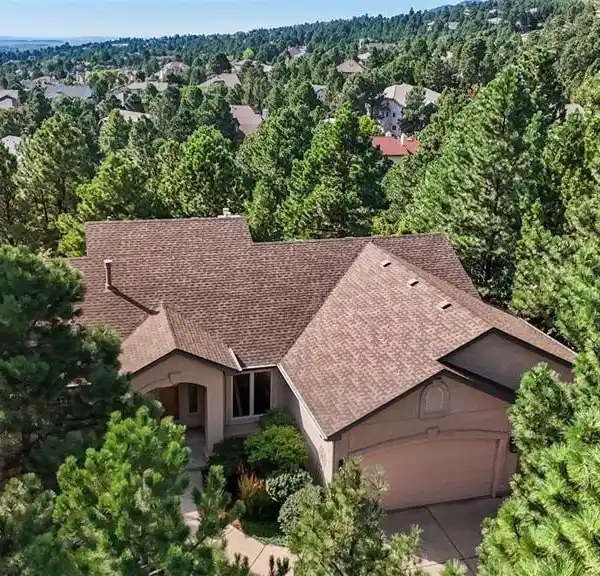Stunning Custom-Built Home
5672 Saint Charles River Drive, Pueblo, Colorado, 81004, USA
Listed by: Carmen Boles DSC MRP RENE | Platinum Group, REALTORS
This stunning home is located just minutes from the interstate, 15 minutes to downtown Pueblo and the hospital, and 45 minutes to Colorado Springs. The secluded Saint Charles River Estates neighborhood offers the perfect blend of privacy with the convenience of easy access. A long, private drive leads to a four-car attached garage with an electric charger, plus a detached 3200SF RV garage/shop. The grand foyer opens to soaring ceilings and a sunlit living room with stunning views of the Wet Mountains. French doors lead to a private office, while the formal dining room flows into a chef's kitchen featuring a massive granite island, Wolf cooktop, copper sinks, custom cabinetry, and two dishwashers. Walk out to a large composite deck appropriate for sunning, enjoying sunsets and grilling. The generous main-level master suite boasts two walk-in closets, a spa-like bath with a soaking tub, and a large tiled shower. Upstairs offers a loft, family/playroom, junior suite, two more bedrooms, and another bath. The newly finished 2023 walk-out basement includes two bedrooms, two baths, a workout room, a massive entertainment area, theater room, second laundry and wine cellar. Enjoy the covered patio with a built-in fireplace and sweeping views. This property sits on a 5-acre lot with access to 1400 acres of land exclusive to the low-cost HOA. No expense was spared when this home was custom-built in 2006. New roof in 2024!
Highlights:
Custom cabinetry
Granite island
Wood-burning fireplace
Listed by Carmen Boles DSC MRP RENE | Platinum Group, REALTORS
Highlights:
Custom cabinetry
Granite island
Wood-burning fireplace
Wall of windows
Soaring ceilings
Copper sinks
Composite deck
Multiple shower heads
Wine cellar
Stamped-concrete patio

