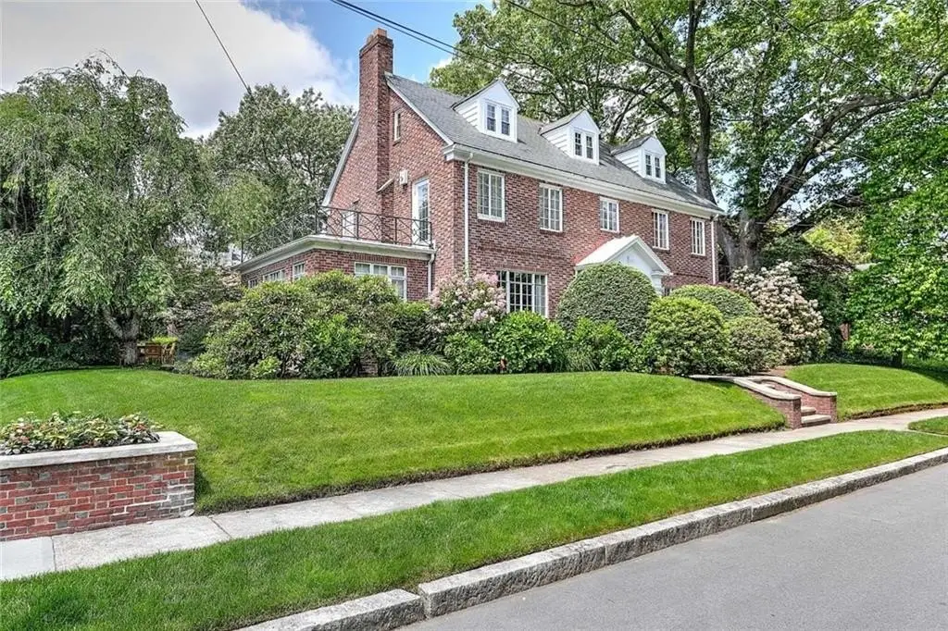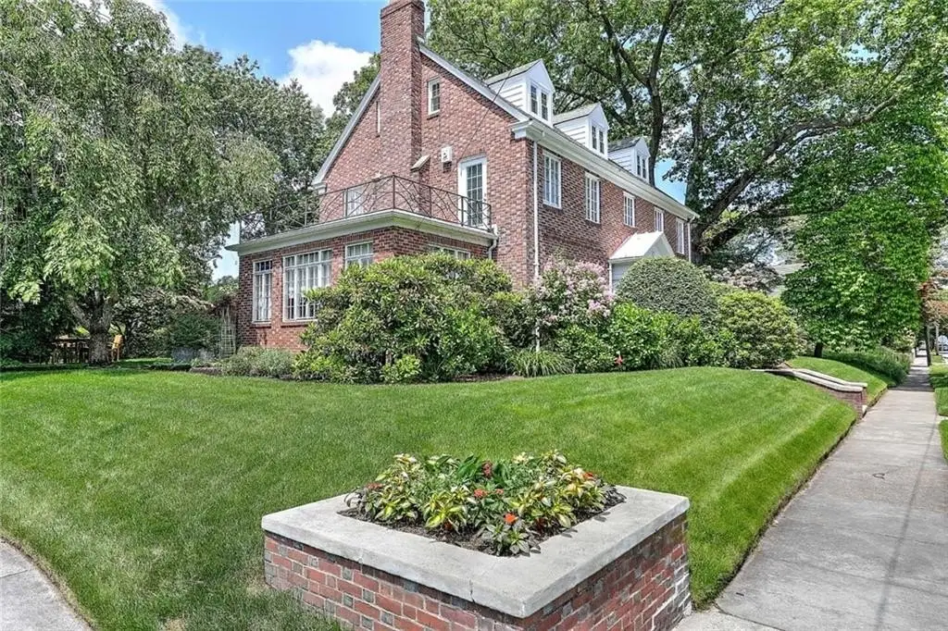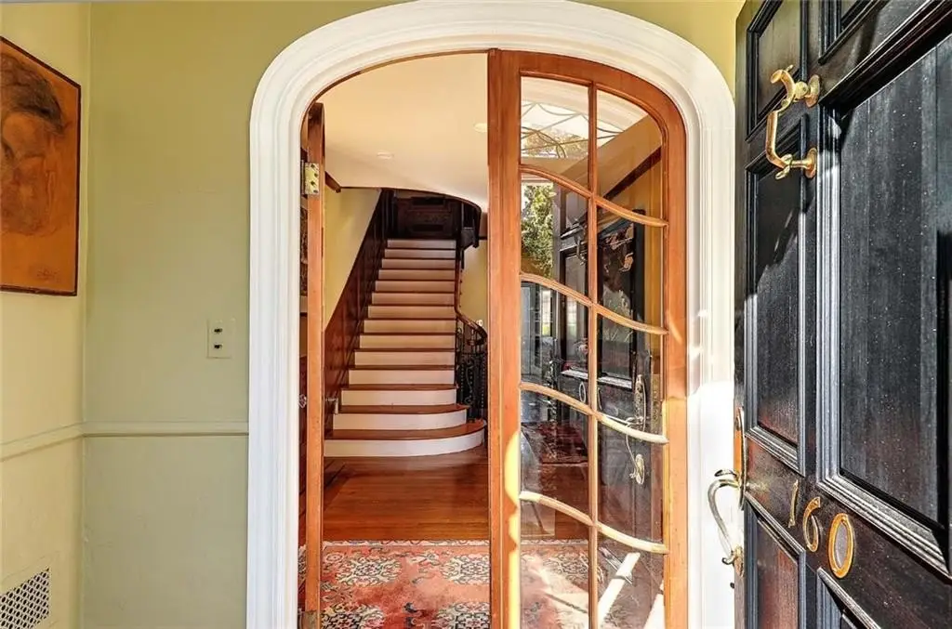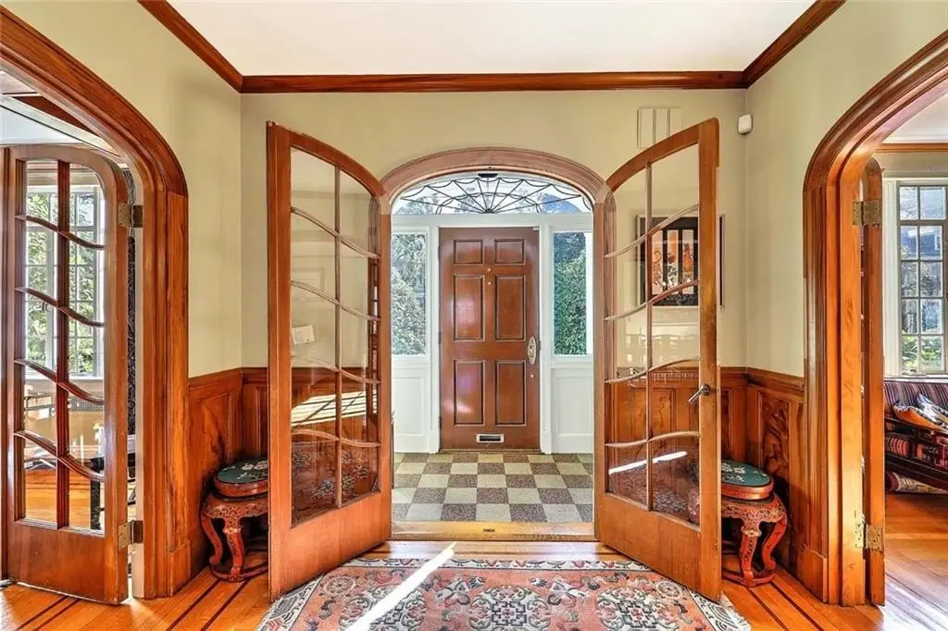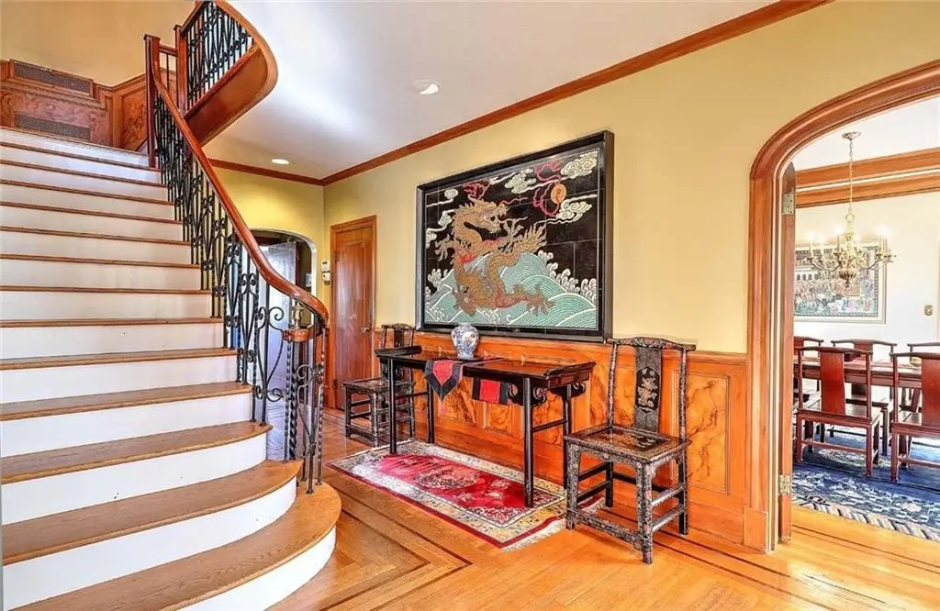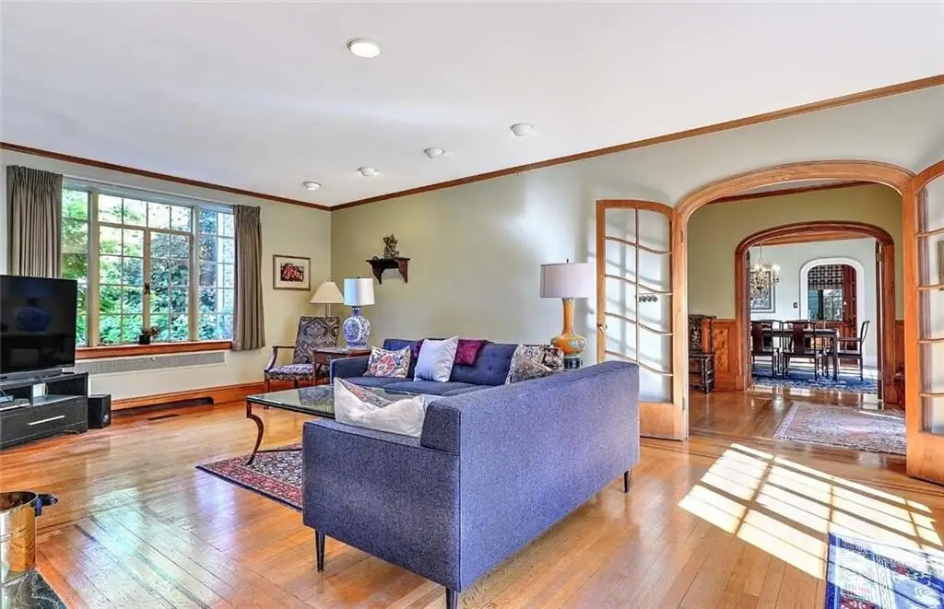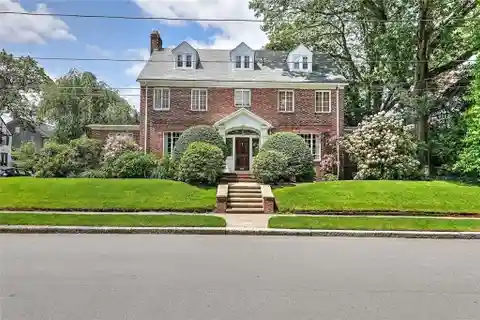Résidentiel
160 Slater Avenue, Providence, Rhode Island, 02906, USA
Répertorié par : David Hasslinger | Propriétés résidentielles Ltée.
For the first time in 30 years, this grand, 6-bedroom, 4-bath brick Colonial is ready to fulfill your vision of elegant East Side living. From the landscaped front yard, step into the vestibule with a glass door opening to the foyer. Crown molding continues into the fireplaced front-to-back living room. French doors open to the sunroom suited for multiple uses. French doors open to the coffered-ceiling dining room providing a sophisticated space for memorable occasions. The hardwood study adds lovely millwork, built-in benches, and moments of quiet. Stainless steel appliances lend style and function to the kitchen, including double ovens. Walkout access to the charming dining patio lets you supper under the stars, while the spacious yard enjoys utter privacy from a thick border of mature trees. A laundry room and tiled half bath complete the main floor. Upstairs, the home’s comfortable bedrooms await, along with a hallway bath. Stairs lead past a stained glass window and up to a 3rd-floor bedroom, full bath, and cedar closet, ideal for an au pair or guest. A detached 2-car garage is the final flourish in this enviable spot just a block from Blackstone Boulevard. Find the shops and restaurants of Wayland Square and Hope Street. Brown University and RISD add picturesque campuses and museums. A 10-minute drive to downtown lets you enjoy world-class theater, fine dining, sporting events, and all the capital city has to offer.
Points forts:
Moulures de couronne personnalisées
Salon avec cheminée
Véranda avec portes françaises
Répertorié par David Hasslinger | Propriétés résidentielles Ltée.
Points forts:
Moulures de couronne personnalisées
Salon avec cheminée
Véranda avec portes françaises
Coffered-ceiling dining room
Hardwood study with built-ins
Stainless steel appliances with double ovens
Charming dining patio
Spacious yard with privacy
Stained glass window on stairway
Cedar closet for guests

