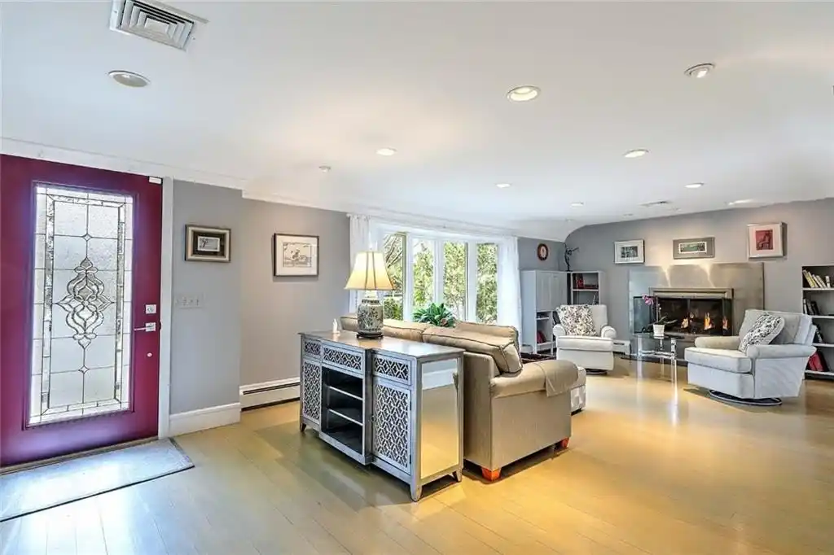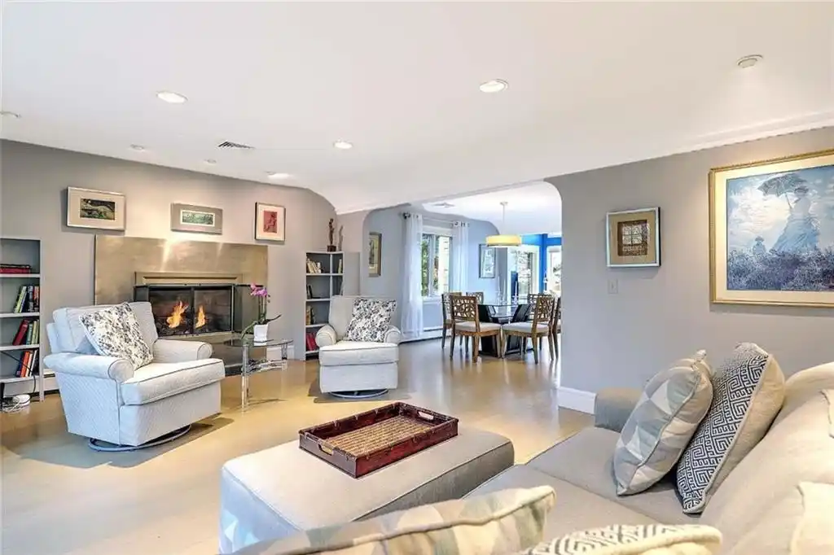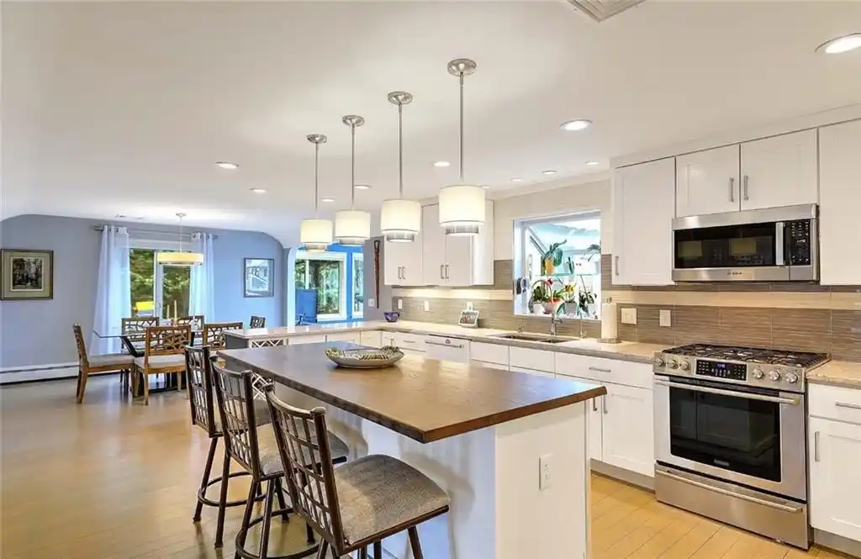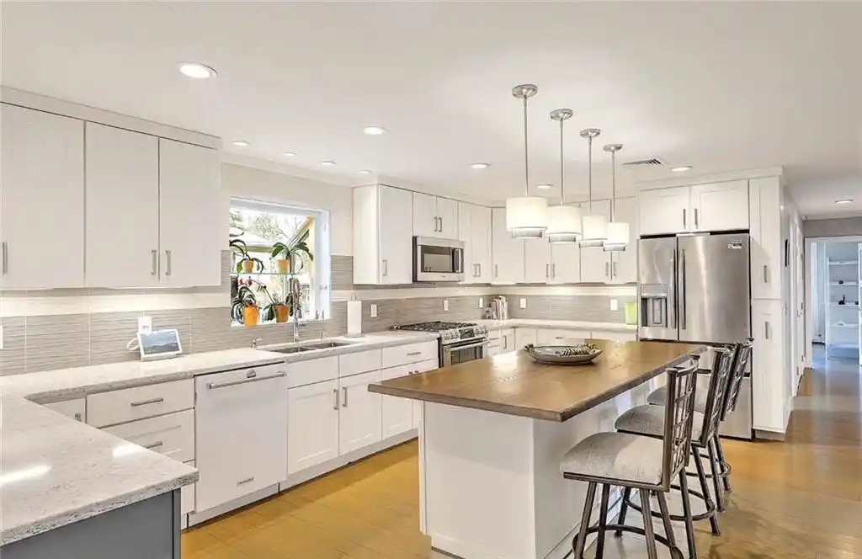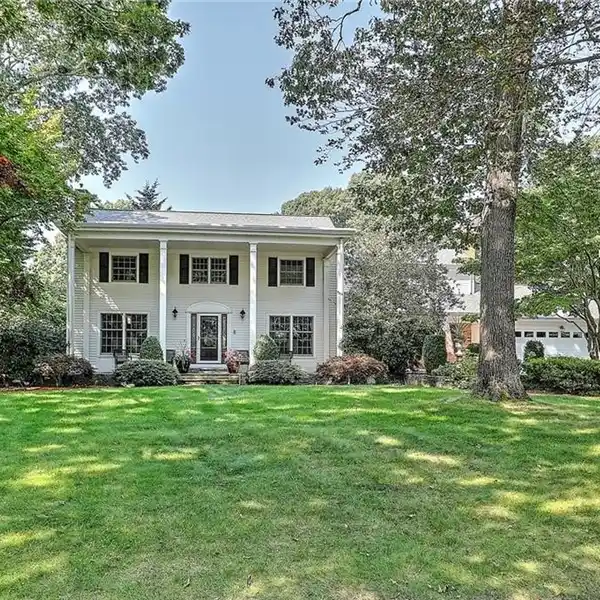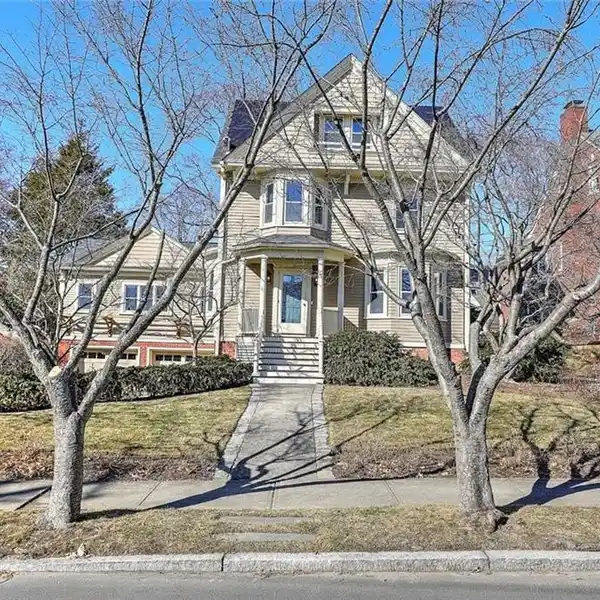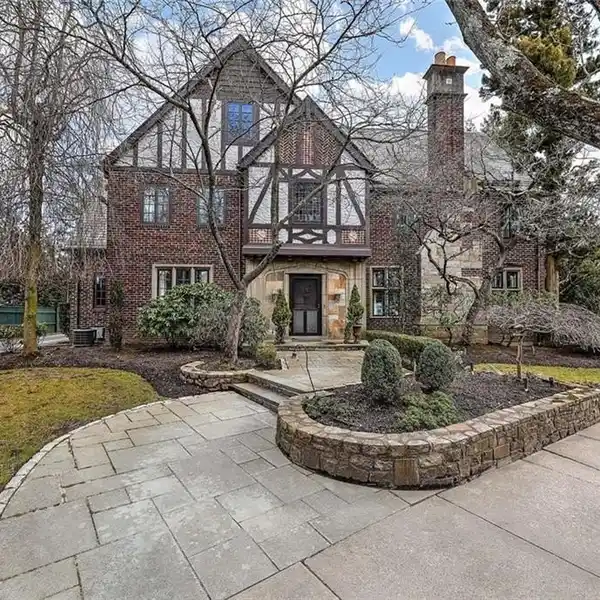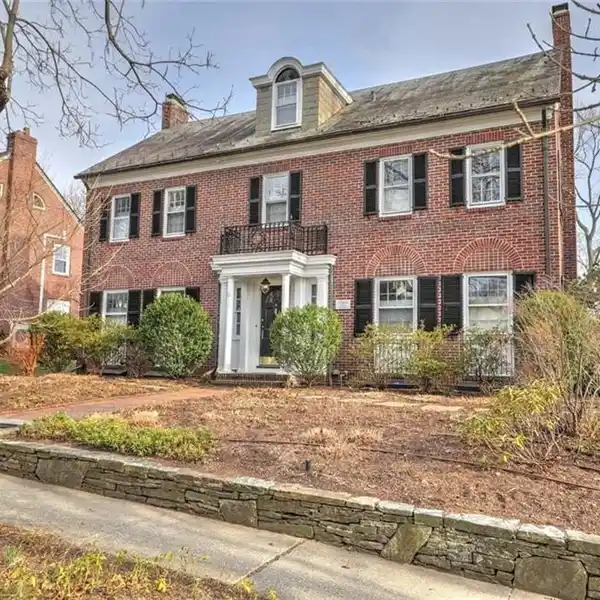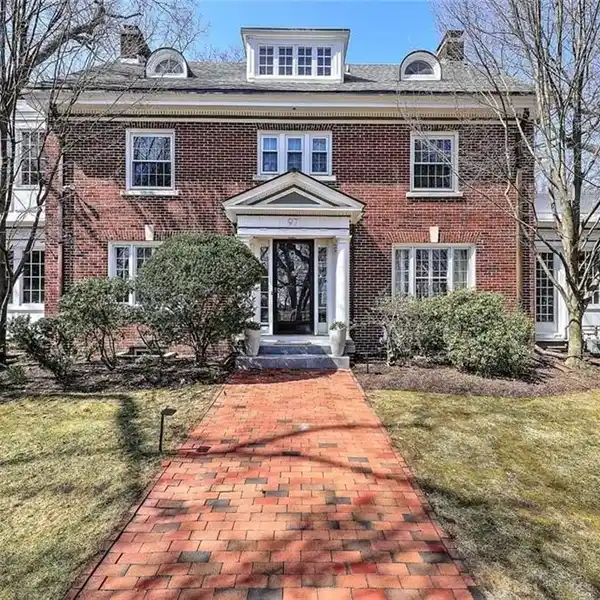Outstanding 1969 Ranch Style Home
Enjoy one level living in this outstanding 1969 ranch style home beautifully located on a private 9600 sq ft lot on a quiet street off the Blvd. Thoughtfully reconfigured and renovated by the current owner to provide a bright and open layout with abundant natural light and hardwood floors throughout. The impressive living room offers a stunning barrel ceiling and a handsome fireplace with a new stainless surround flanked by built-in bookcases, and flows seamlessly into the formal dining area which is completely open to a superb cook's kitchen with white cabinetry, ample quartz counters, stainless appliances, and a wonderful center island with a unique custom wooden top. The open flow continues into the spectacular sunroom addition done in 2020 featuring a cathedral ceiling, a skylight, large windows all around, and an atrium door out to a small deck overlooking the patio and meticulously landscaped Zen garden. The fabulous primary suite provides a large walk-in closet and a gorgeous marble luxury bath with a large glass-enclosed shower. A second bedroom with direct access to the other full bathroom and a laundry area completes the main level. An open staircase with a chairlift goes down to the lower level, which has a convenient integral 2-car garage, a workshop, and a possible in-law apartment including a family room with a brick fireplace, a kitchenette, and a full bathroom. Updated mechanicals including central air-conditioning. Totally pristine and move-in ready!
Highlights:
- Barrel ceiling in living room
- Custom wooden top center island
- Sunroom with cathedral ceiling and skylight
Highlights:
- Barrel ceiling in living room
- Custom wooden top center island
- Sunroom with cathedral ceiling and skylight
- Marble luxury bath with glass-enclosed shower
- Brick fireplace in lower level family room
- Workshop in lower level
- Atrium door to deck
- Abundant natural light
- Hardwood floors throughout
- Meticulously landscaped Zen garden



