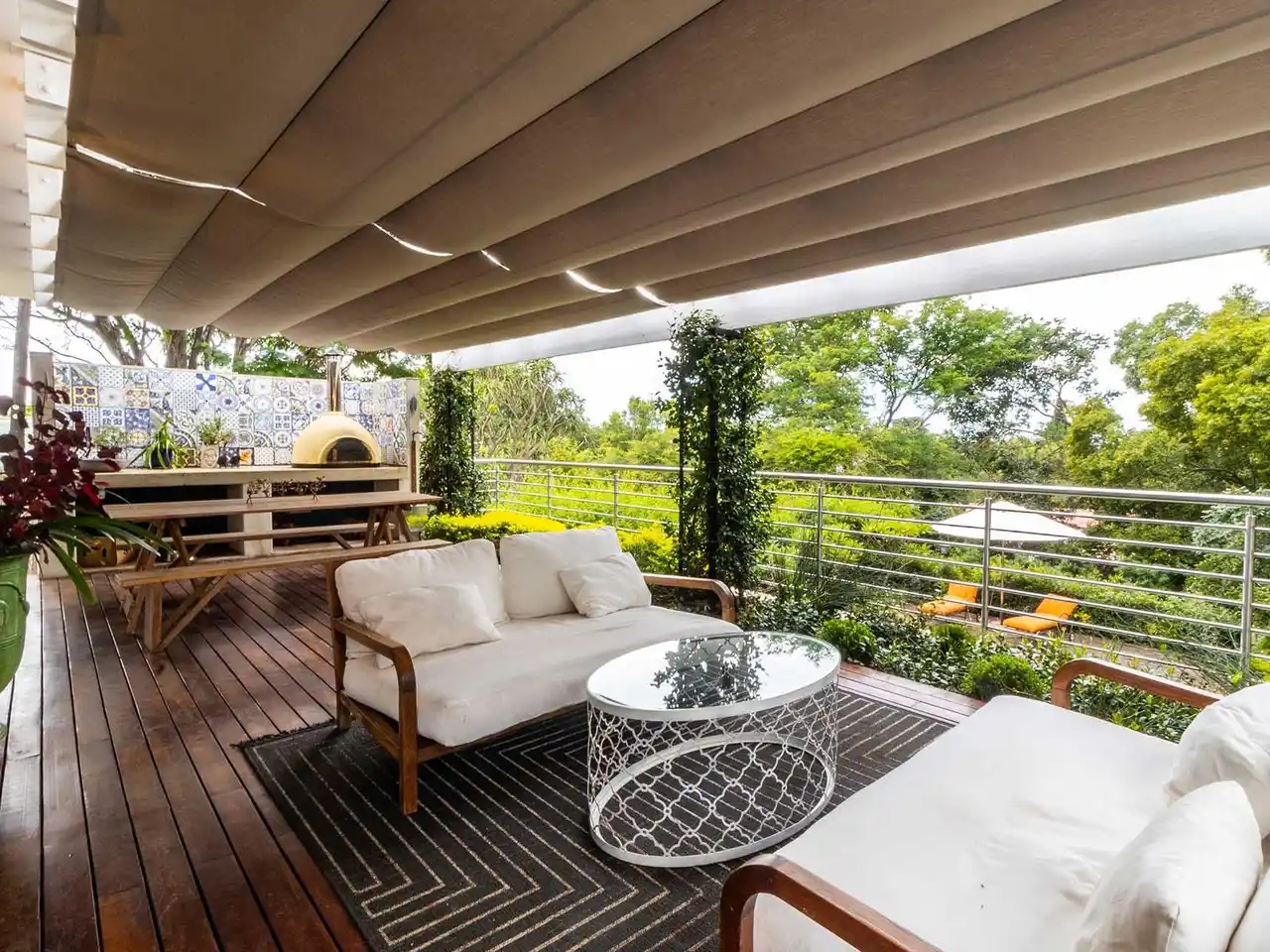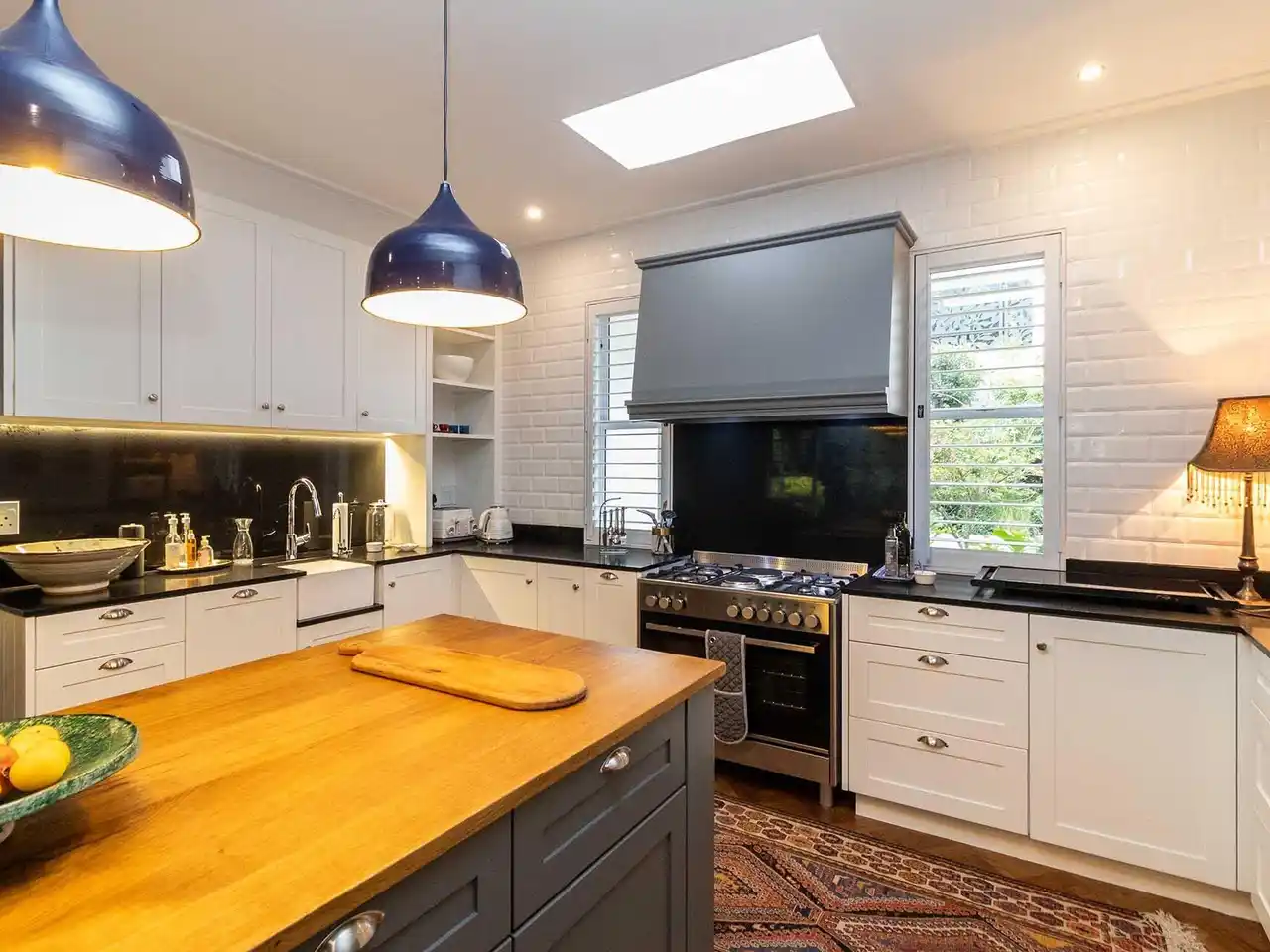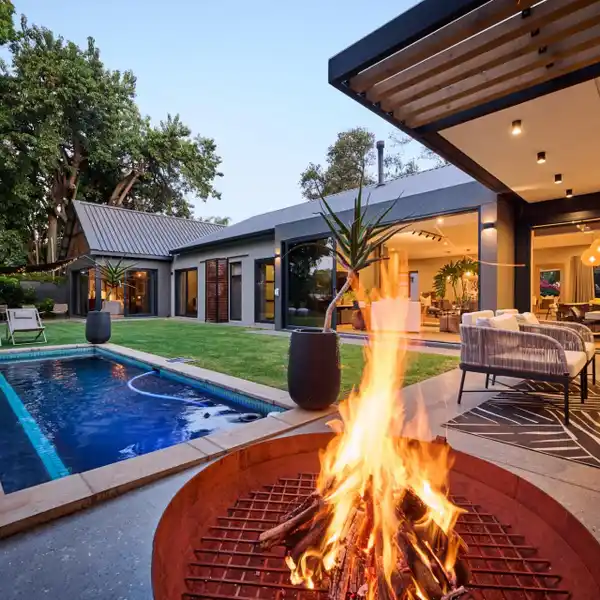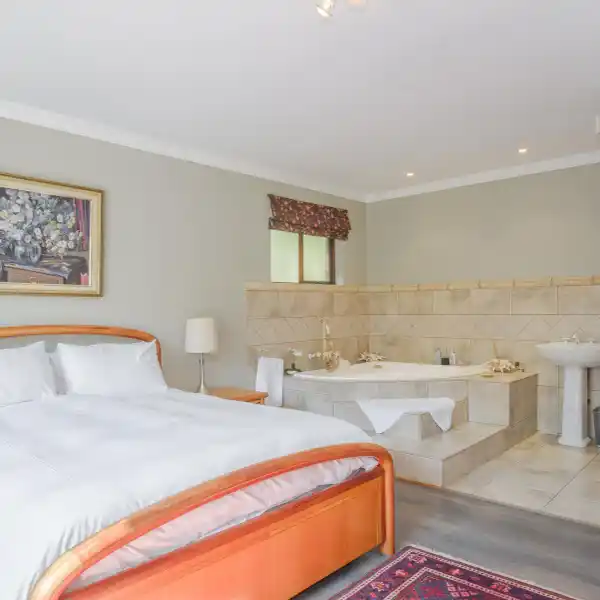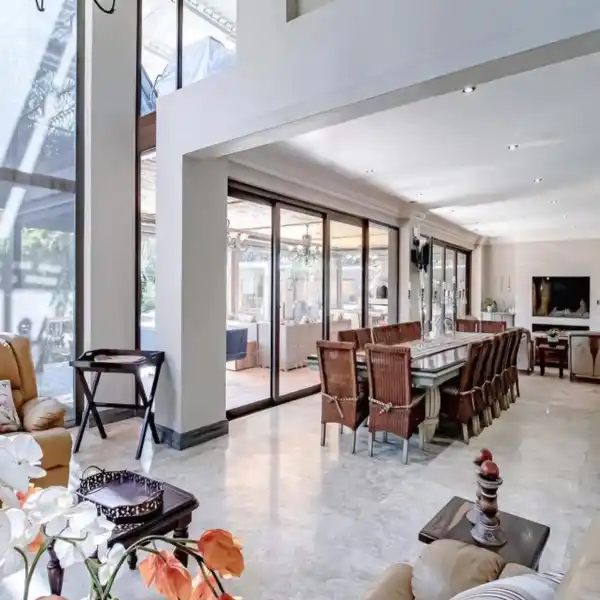Gloriously Renovated Home
USD $712,847
SIMPLY SENSATIONAL WITH STATE-OF-THE-ART SOLAR SYSTEM DUAL MANDATE This gloriously renovated home located on one of Pretoria’s premier streets, offers a secure lifestyle in a boomed and gated suburb. An abundance of gleaming herringbone parquet flooring, high ceilings along with aluminium doors and window frames provides a stylish character filled ambiance. The chic entrance hall leads to a dazzling lounge that flows through to a beautiful dining room. A stunning open plan kitchen with a striking solid wood centre island, includes a generous number of bespoke cupboards, granite counters and a separate scullery. The spacious family/TV room comes with an eye-catching closed coupled fireplace. A marvellous sprawling teak deck has a retractable cover and a charming pizza oven. In the one wing of this well-designed home, the sumptuous main bedroom upstairs has its own private lounge with folding/stacking and sliding windows that allow full enjoyment of the breathtaking views. On the ground level is a pyjama lounge, 2 en-suite bedrooms and a fitted study. A large guest suite/flatlet, attached to the house but with its own outside entrance, comprises an open plan bedroom and lounge area, bathroom and kitchenette. The magical garden showcases a rock pool, rolling lawns, and indigenous plants and shrubs. An al-fresco braai area in the shade of a towering cork oak tree encourages delightful entertaining. A state-of-the-art solar system (+/- R400k) with 24 panels, inverters and back-up batteries provides considerable power cost savings along with a stable energy supply. 10 000 Litre tank for back-up water supply. Double tandem garage (space for 4 vehicles). Excellent security includes alarm and CCTV cameras. A special opportunity to enjoy many years of family bliss.
Highlights:
- Solid wood centre island
- Herringbone parquet flooring
- Closed coupled fireplace
Highlights:
- Solid wood centre island
- Herringbone parquet flooring
- Closed coupled fireplace
- Sprawling teak deck with retractable cover
- Pyjama lounge
- Rock pool
- Al-fresco braai area
- State-of-the-art solar system
- 10 000 Litre back-up water tank
- Excellent security system


