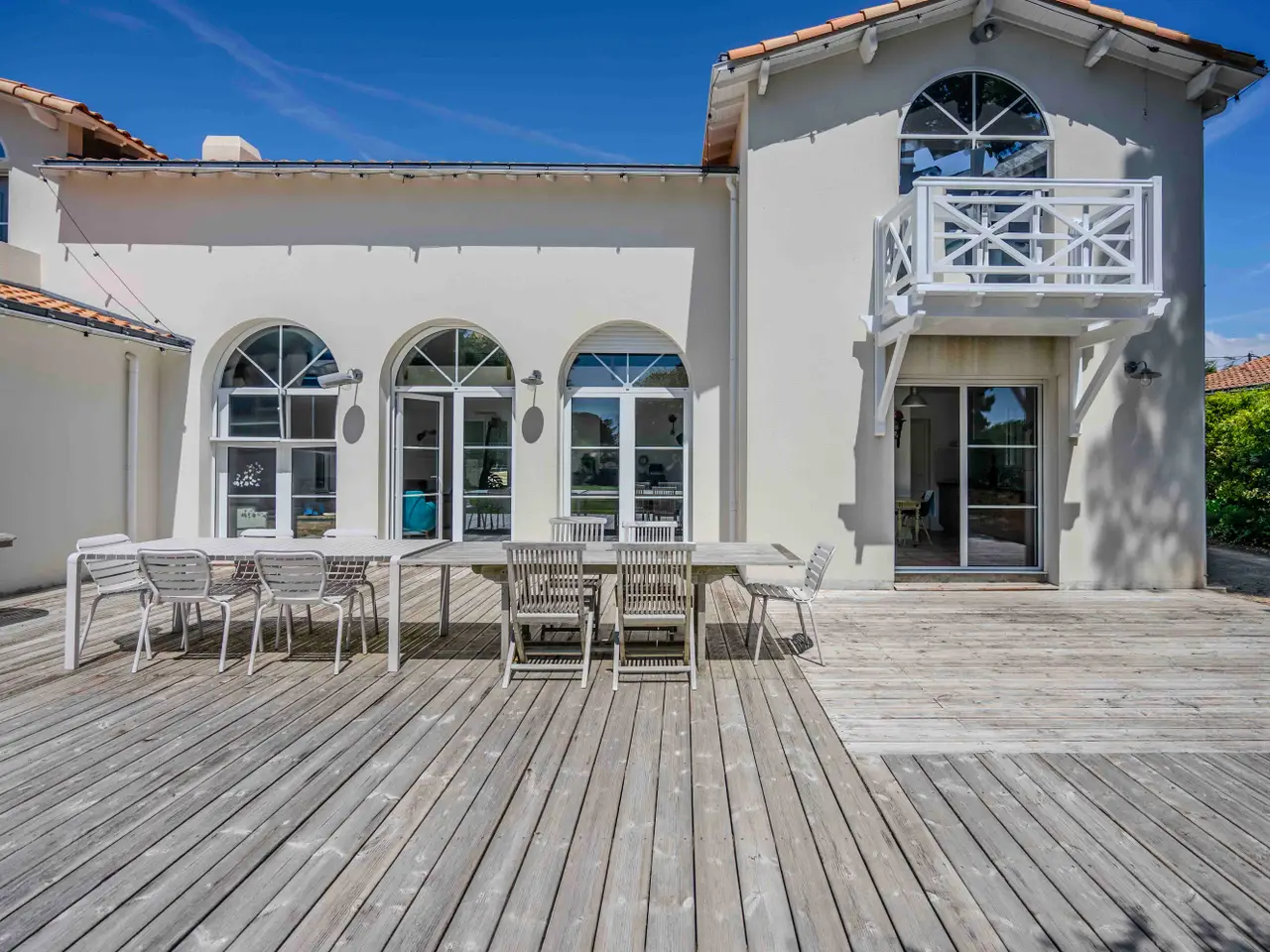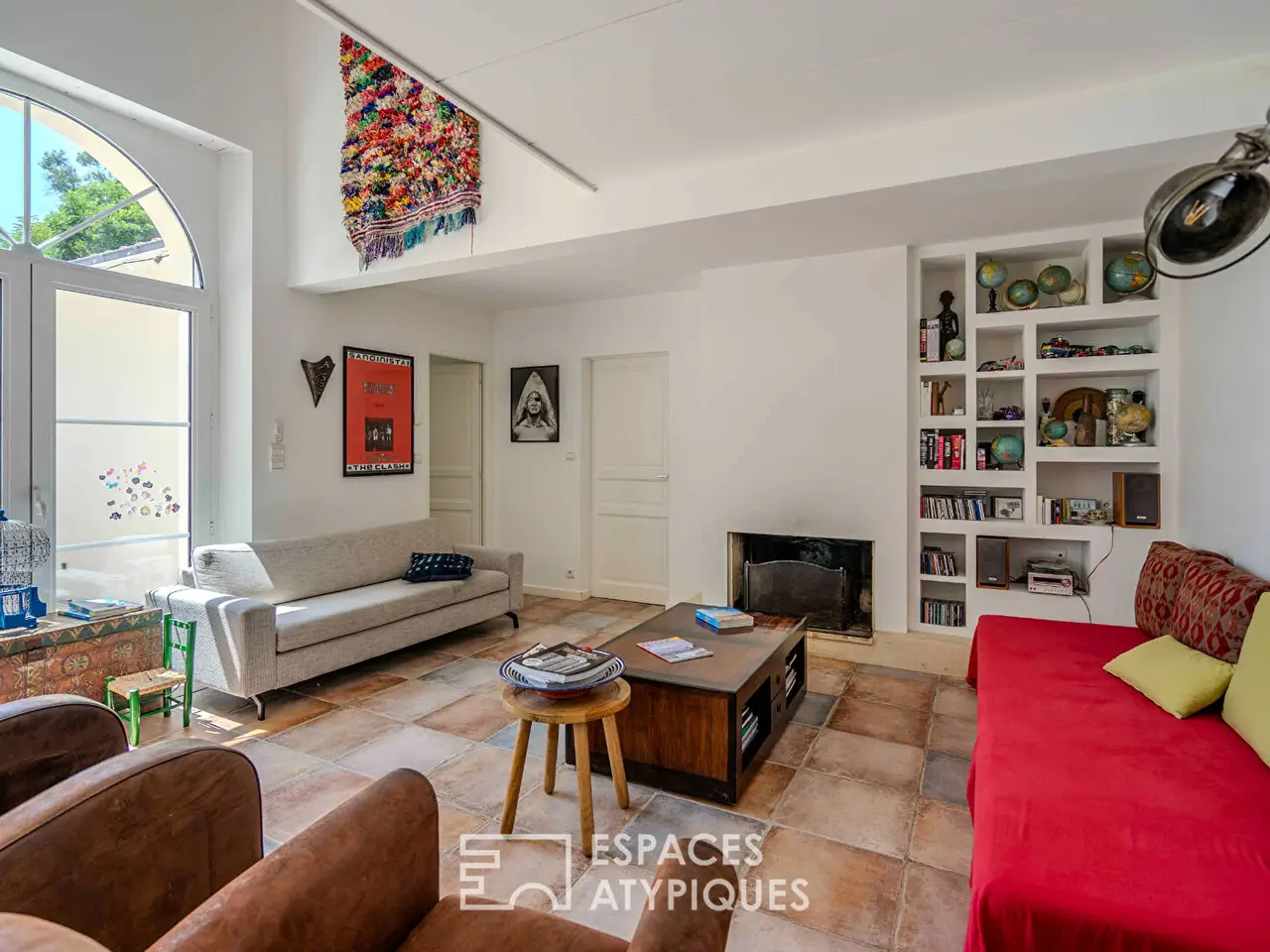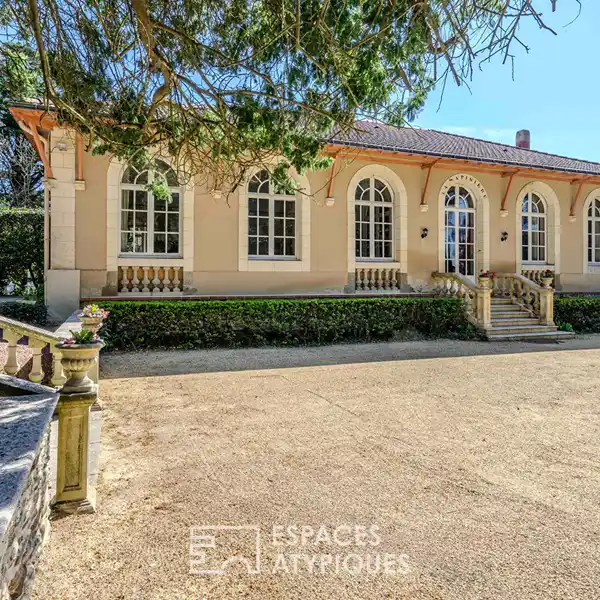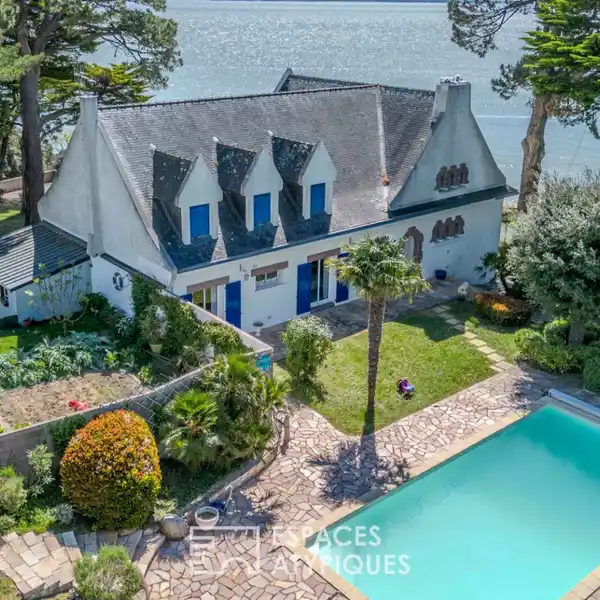Exceptional Villa in the Golden Triangle
USD $1,581,884
Prefailles, France
Listed by: Espaces Atypiques
Located in the prestigious Golden Triangle of Prefailles, just a short walk from the town center and the beaches, this exceptional architect-designed villa spans 194 m2 and features a spacious garage of over 25 m2, all set on a large wooded plot of approximately 2500 m2— a rare find in the area. The property opens to a welcoming entrance with a guest toilet, leading into an extraordinary cathedral-style living room bathed in light through its large openings. The open-plan kitchen adds a convivial touch and is also functional with an adjoining pantry and laundry room. For your ultimate comfort, the ground floor includes a master suite with a bedroom, shower room, and dressing area. This level is further complemented by an office that can be converted into a fifth bedroom, along with access to the garage. The wonder continues on the upper floor, which features a majestic landing offering a breathtaking view of the living room and garden—ideal for a lounge or library space. This level distributes three beautiful bedrooms, two of which have a glimpse of the sea, as well as a shower room, a bathroom, and separate toilets. This property, with its sought-after architecture and high-quality finishes, is perfect for a primary or secondary residence, situated close to the most beautiful beaches of the Cote de Jade. The town center of Prefailles is 500 meters away, and the central beach and Port Meleu beach are 800 meters away. The Pornic train station is just a 10-minute drive. REF. 2174 Additional information * 7 rooms * 4 bedrooms * 2 floors in the building * Outdoor space : 2452 SQM * Property tax : 2 384 € Energy Performance Certificate Primary energy consumption d : 223 kWh/m2.an High performance housing
Highlights:
Spacious garage with over 25 m2
Cathedral-style living room with large openings
Master suite with dressing area
Contact Agent | Espaces Atypiques
Highlights:
Spacious garage with over 25 m2
Cathedral-style living room with large openings
Master suite with dressing area
Majestic landing with garden view
High-quality finishes throughout
Proximity to beautiful beaches
Functional open-plan kitchen with pantry
Architect-designed villa in Golden Triangle
Welcoming entrance with guest toilet
Office convertible into fifth bedroom















