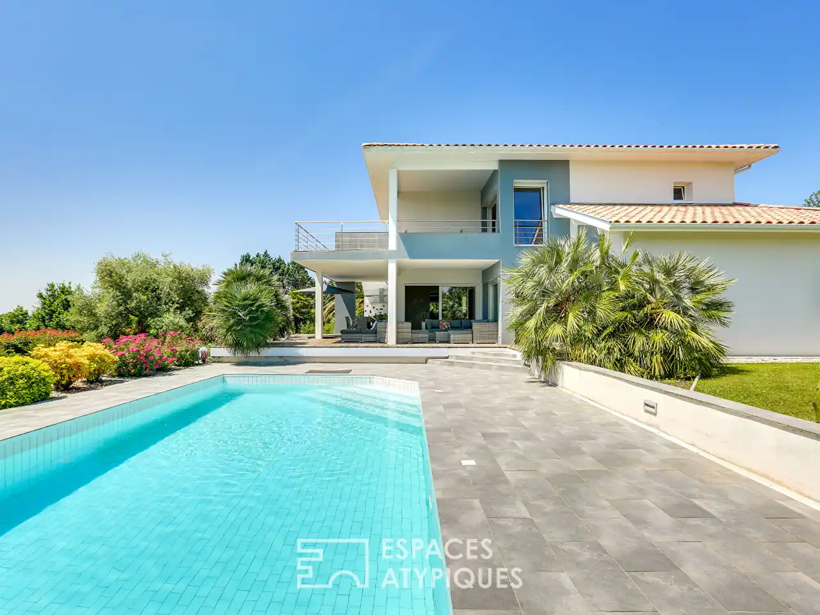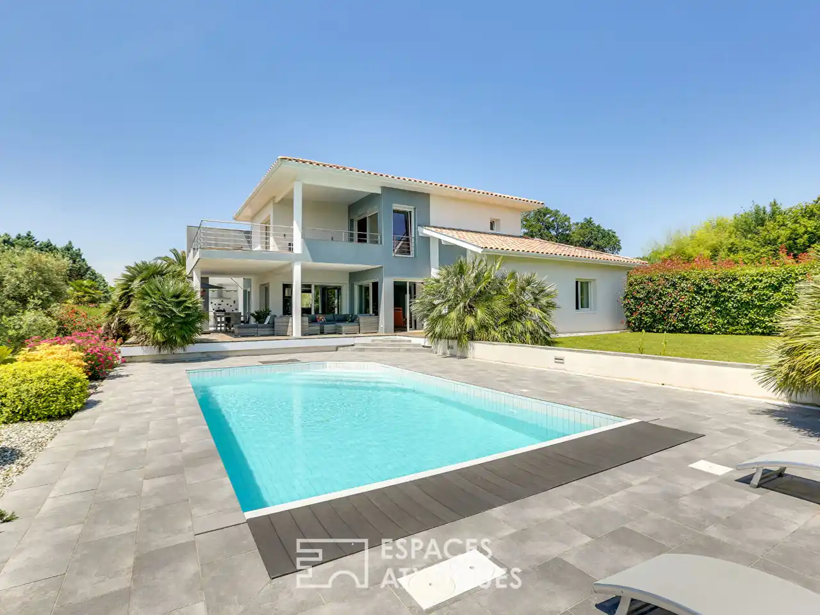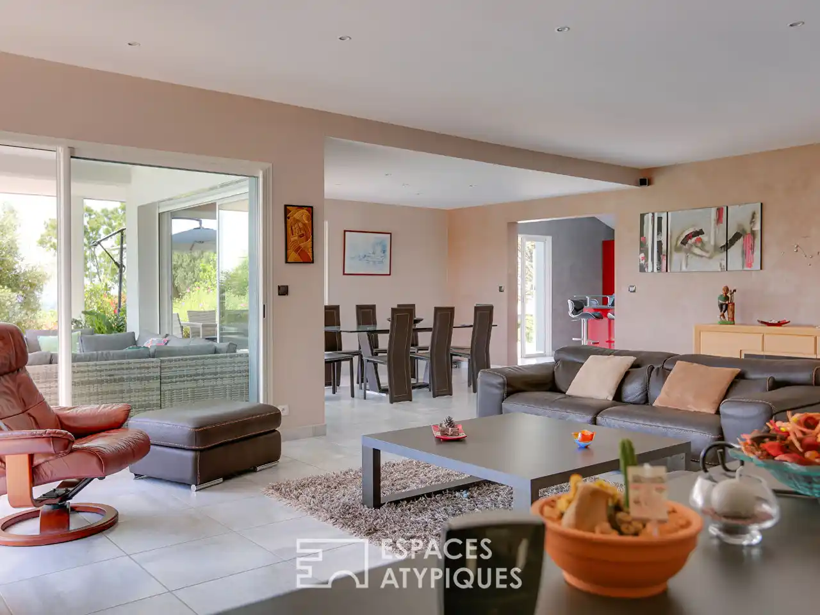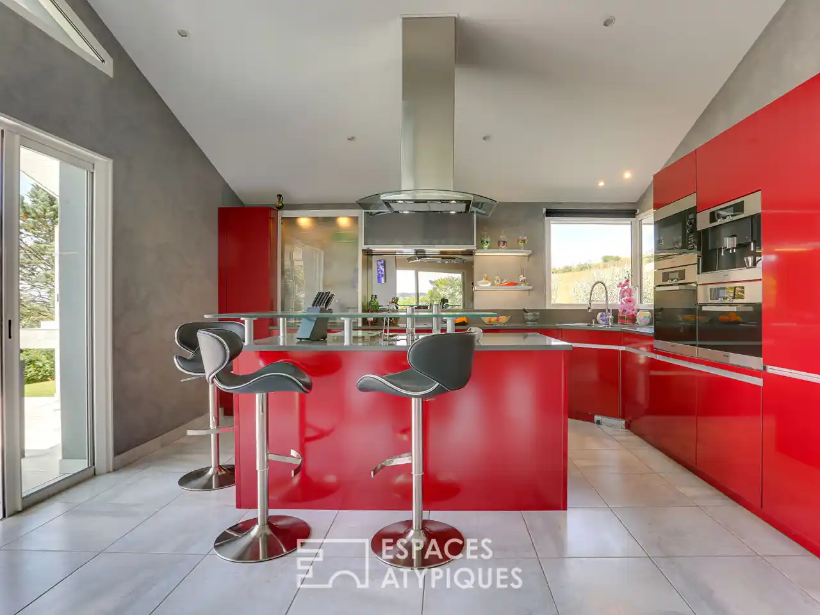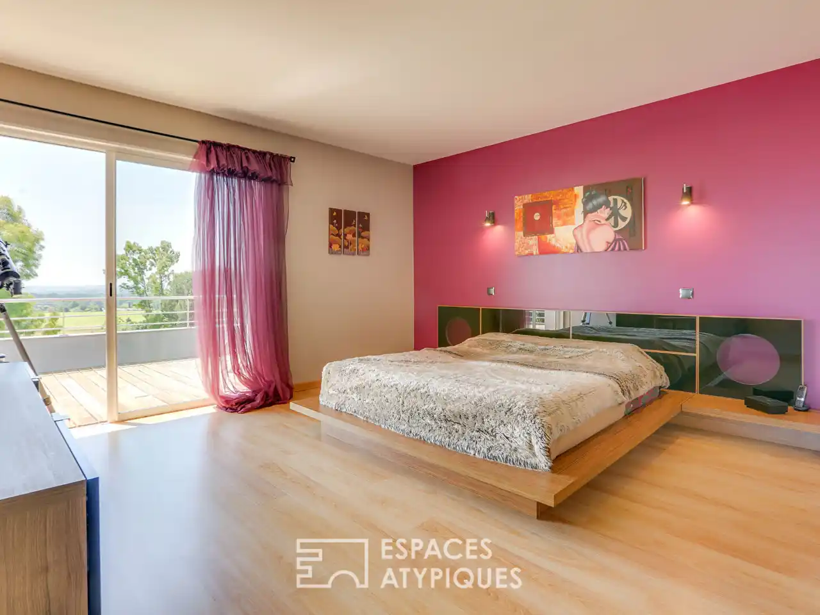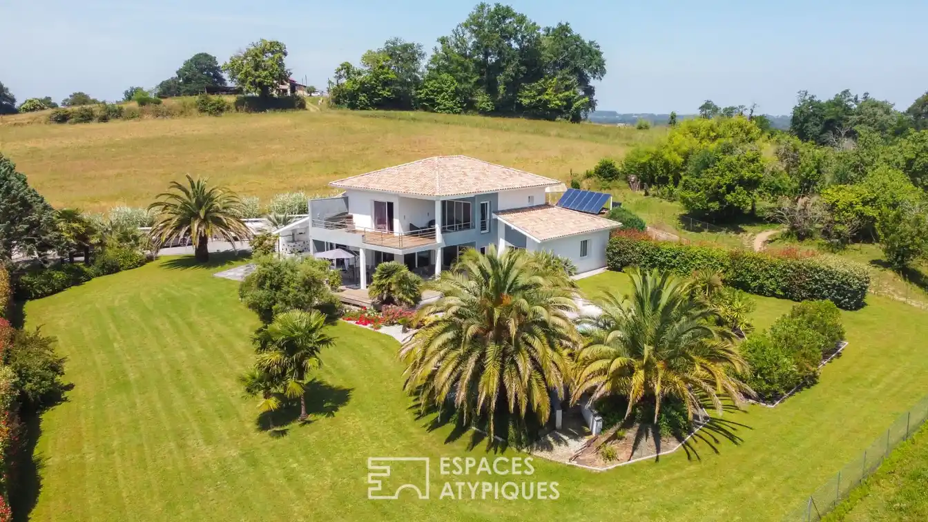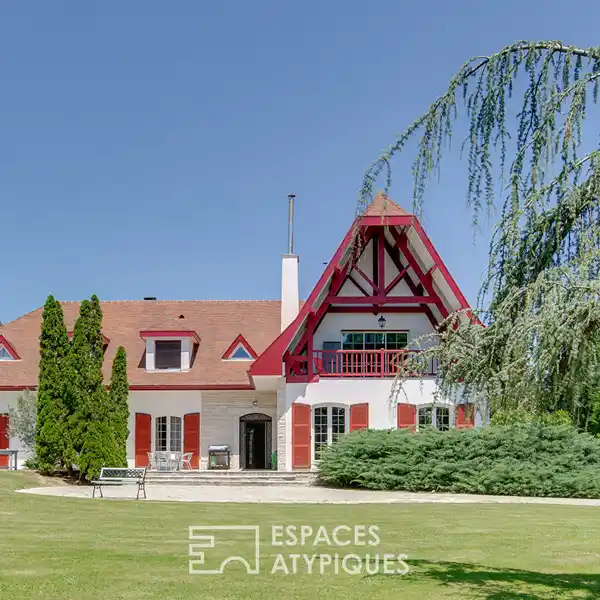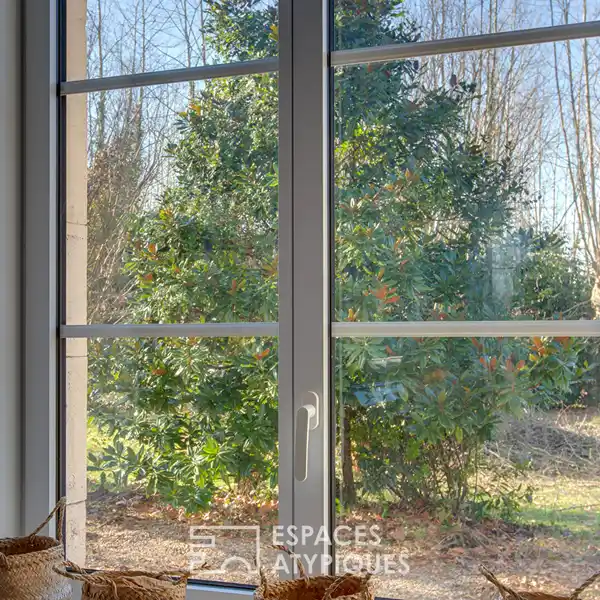Magnificent Architect-designed Villa on the Heights of Poyartin
USD $1,077,269
On the heights of the village of Poyartin, an avenue of palm trees invites you to discover this magnificent architect-designed villa of 218 sqm. The landscaped garden of 3171 sqm combines calm and beauty. The very bright entrance reveals a large living space with a very modern design. The living room with its panoramic bay windows reveals the spectacular view of the Pyrenees mountain range. An open-plan space allows you to enjoy a very well-equipped, high-end kitchen. The particularity of this layout lies in the access to outdoor living spaces through the multiple openings. On the night side, the ground floor offers three bedrooms sharing a bathroom. By taking the central staircase, you will enjoy a wellness area with an indoor spa. The discovery continues with the master suite and its custom-made dressing room with adjoining bathroom. On the garden side, a large terrace is organized around the tiled swimming pool. A summer kitchen allows you to enjoy the outdoors for a large part of the year. Particular attention was paid to quality materials as well as the different species of Mediterranean plants which plant the garden. A double garage and a campervan carport complete the exterior amenities. This villa meets all the criteria to realize a magnificent life project. ENERGY CLASS: A / CLIMATE CLASS: A Estimated average amount of annual energy expenditure for standard use, established based on energy prices for the year 2021: between 950 euros and 1330 euros. Additional information * 6 rooms * 4 bedrooms * 1 bathroom * 1 bathroom * Floor : 1 * Outdoor space : 3171 SQM * Property tax : 1 908 €
Highlights:
- Custom-designed villa with panoramic views of the Pyrenees mountain range
- High-end, well-equipped kitchen with access to outdoor living spaces
- Wellness area with indoor spa
Highlights:
- Custom-designed villa with panoramic views of the Pyrenees mountain range
- High-end, well-equipped kitchen with access to outdoor living spaces
- Wellness area with indoor spa
- Master suite with custom-made dressing room and adjoining bathroom
- Tiled swimming pool surrounded by a large terrace
- Summer kitchen for outdoor enjoyment
- Quality materials and Mediterranean garden
- Double garage and campervan carport included

