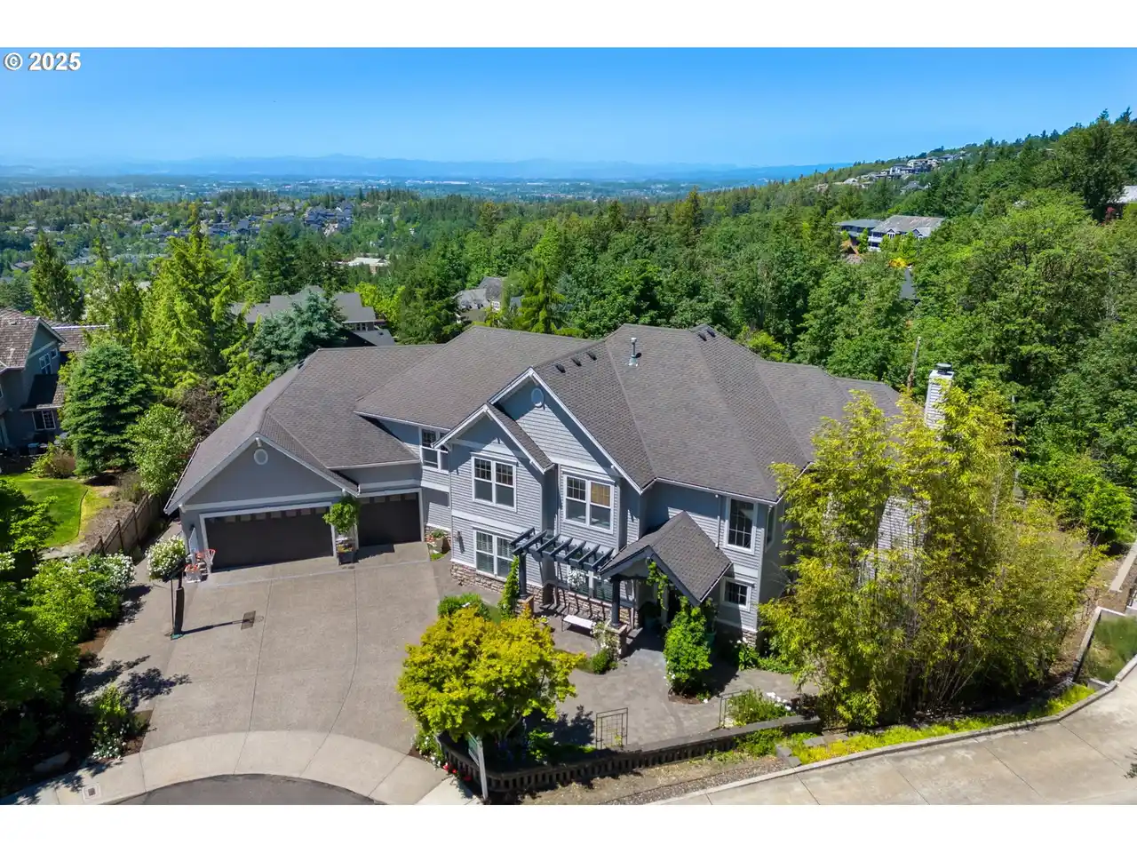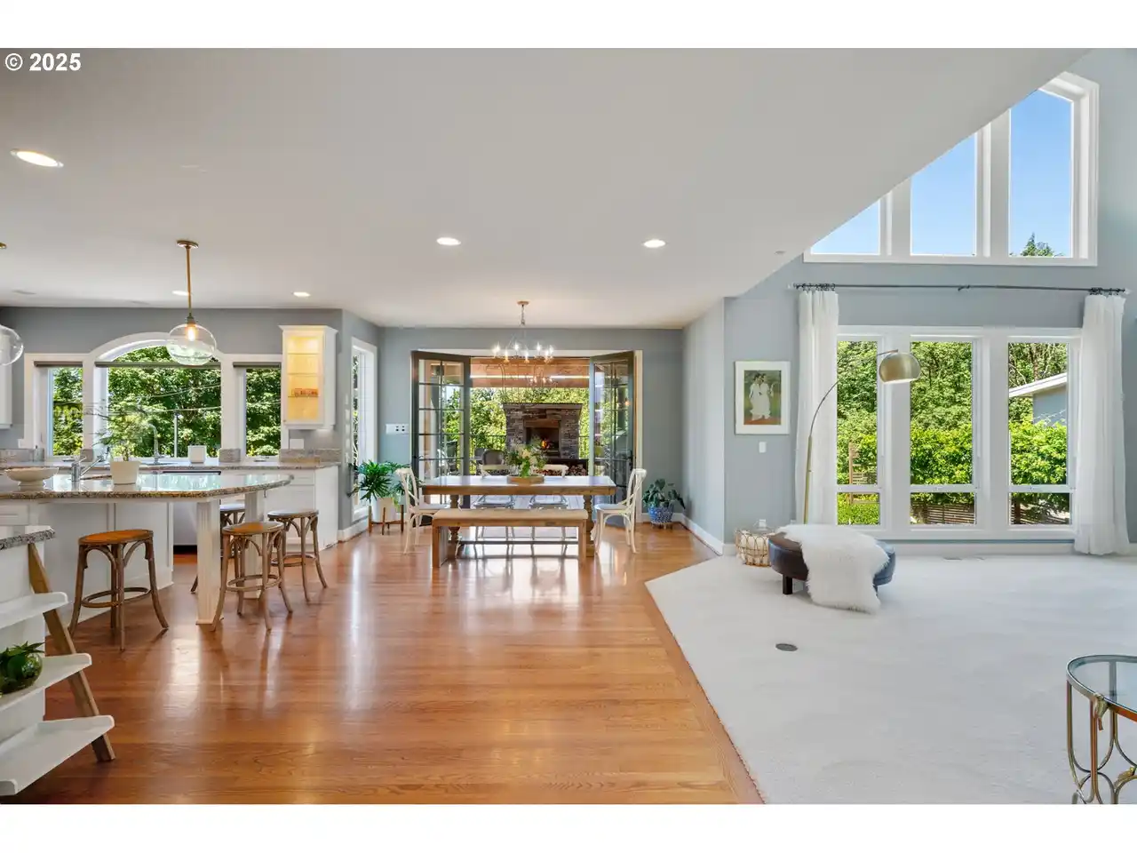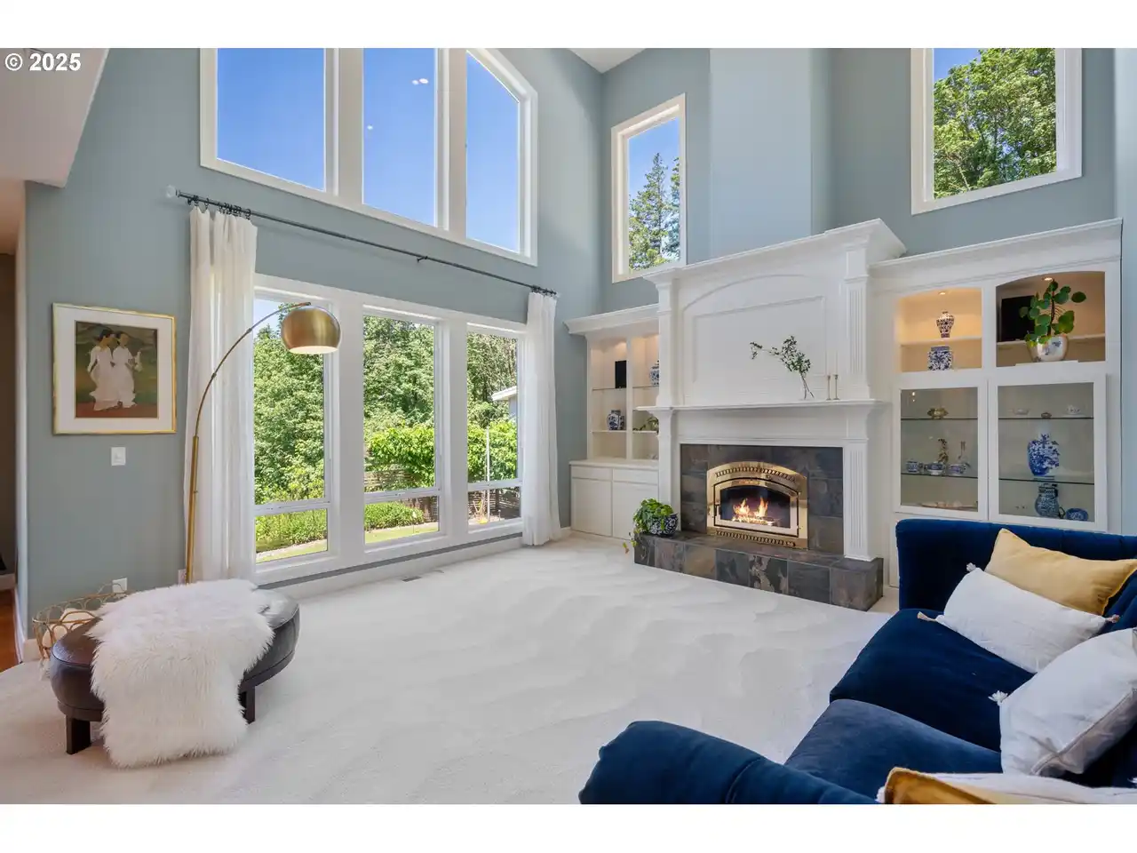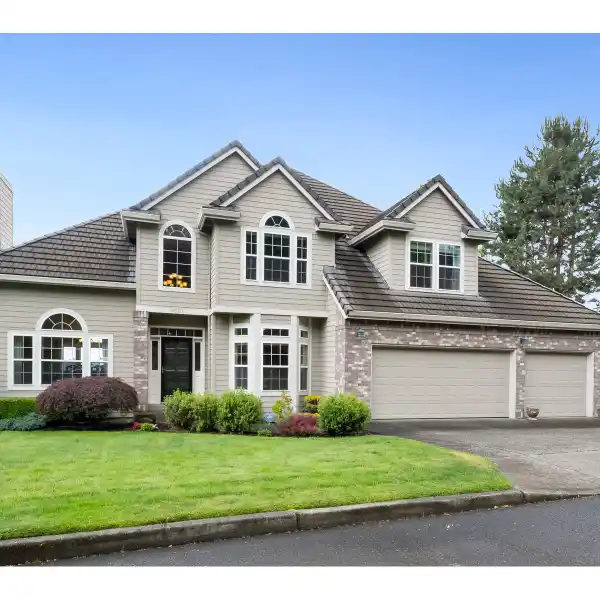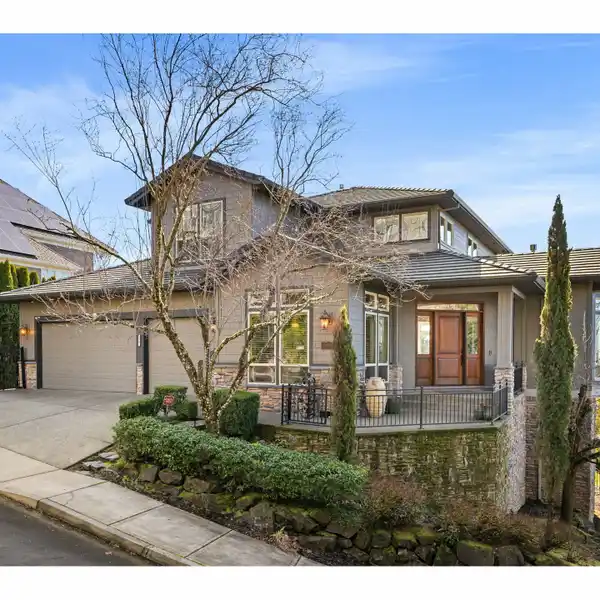Remarkable French Cottage-inspired Home
A truly remarkable, French cottage inspired, Custom Home by LHL Custom Homes-Dick Hartung. Entering the Grand Foyer, you will immediately notice fine hand-crafted details exuding elegance. The Gourmet, Cook's Kitchen and Dining Room are the social center of the downstairs, with absolutely stunning city and mountain views. The Great Room looks out to a peaceful greenspace with majestic trees. The open and inviting floorplan is perfect for entertaining. The Dining Room, adorned with French Doors, opens to a Brazilian Hardwood deck, and a covered Outdoor Living Space featuring a Built-in Magic Chef Grill, Fireplace, Granite appointments and a Copper Farmhouse Sink. Sip on wine while taking in a breathtaking sunset as you settle-in next to the warm and cozy Gas Fireplace. A few steps away is a gorgeous, large, level backyard, waiting for you to garden, play, or just appreciate. And, if you desire, you can then luxuriate in the Outdoor Shower. The Main Level Bedroom with an ""En Suite"" Bathroom is ideal for guests and grandparents alike. Two well located staircases make this floor plan easy and enjoyable to navigate. Party and relax in the upper floor Bonus and Theater Room with a Wet Bar, Cork Flooring, Built-ins and very cool Secret Doors. Kid's rooms are conveniently located just down the hall from the Bonus Room. The oh so romantic Primary Bedroom is quiet, private and has a deck looking out to glittering City Lights. Every last detail of this amazing custom home was meticulously thought-out by the owner and the builder, LHL Custom Homes-Dick Hartung. Homes of this caliber rarely come on the market and this is an opportunity for you and your family to make it yours.
Highlights:
- Hand-crafted details
- Gourmet Cook's Kitchen
- Stunning city and mountain views
Highlights:
- Hand-crafted details
- Gourmet Cook's Kitchen
- Stunning city and mountain views
- Covered Outdoor Living Space with Fireplace
- Brazilian Hardwood deck
- Copper Farmhouse Sink
- Gas Fireplace
- Main Level Bedroom with En Suite Bathroom
- Upper floor Bonus and Theater Room
- Secret Doors
