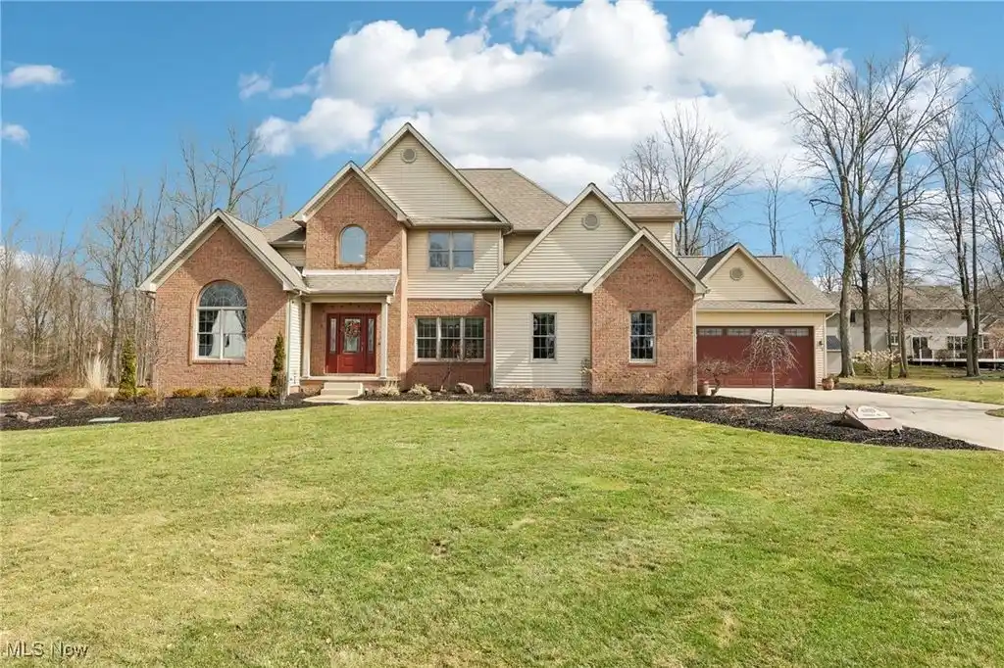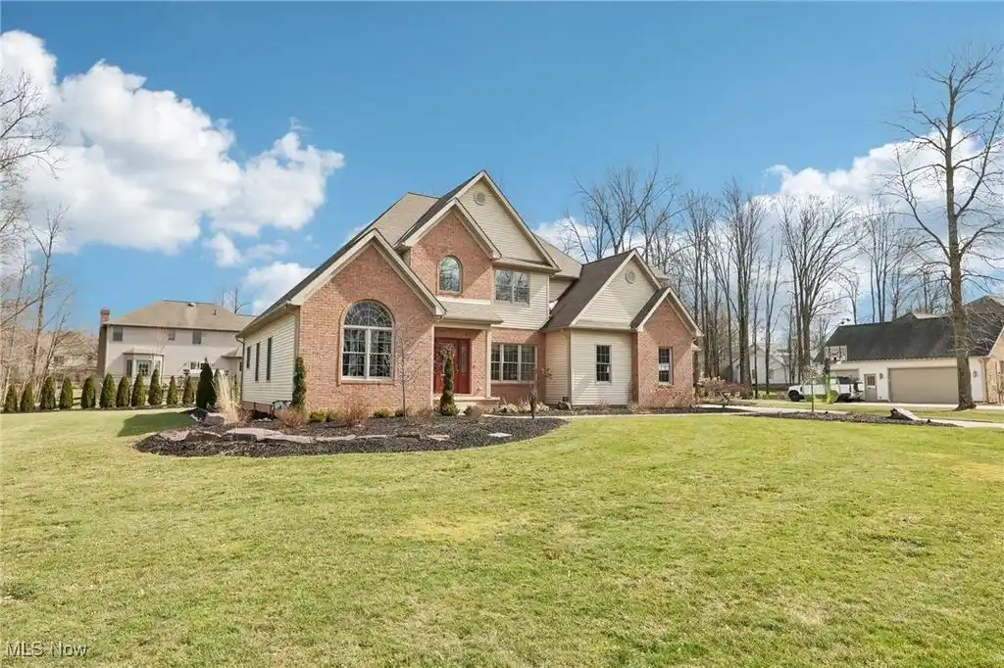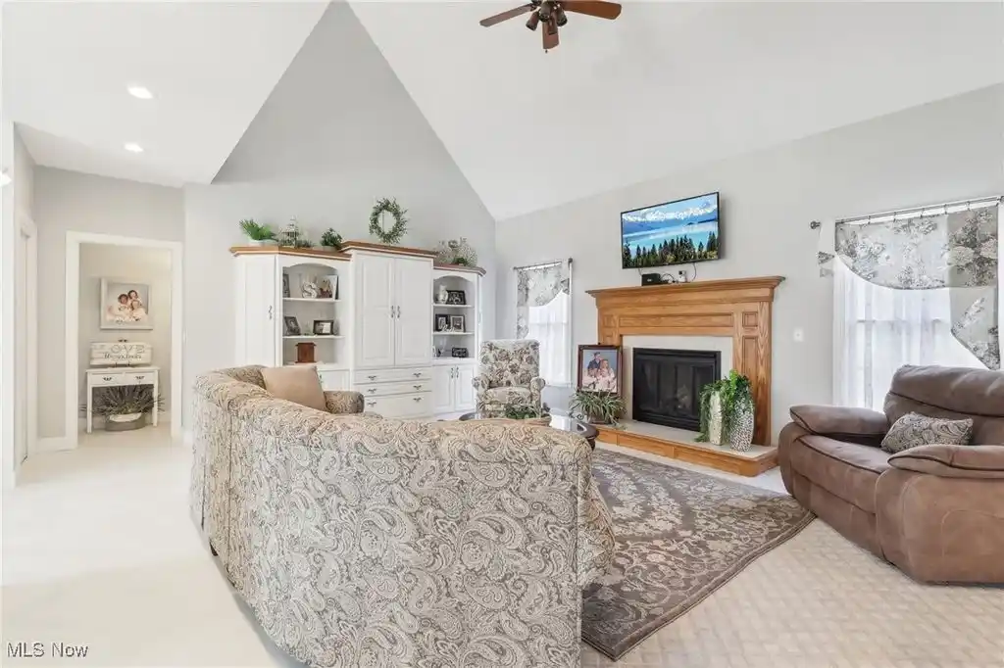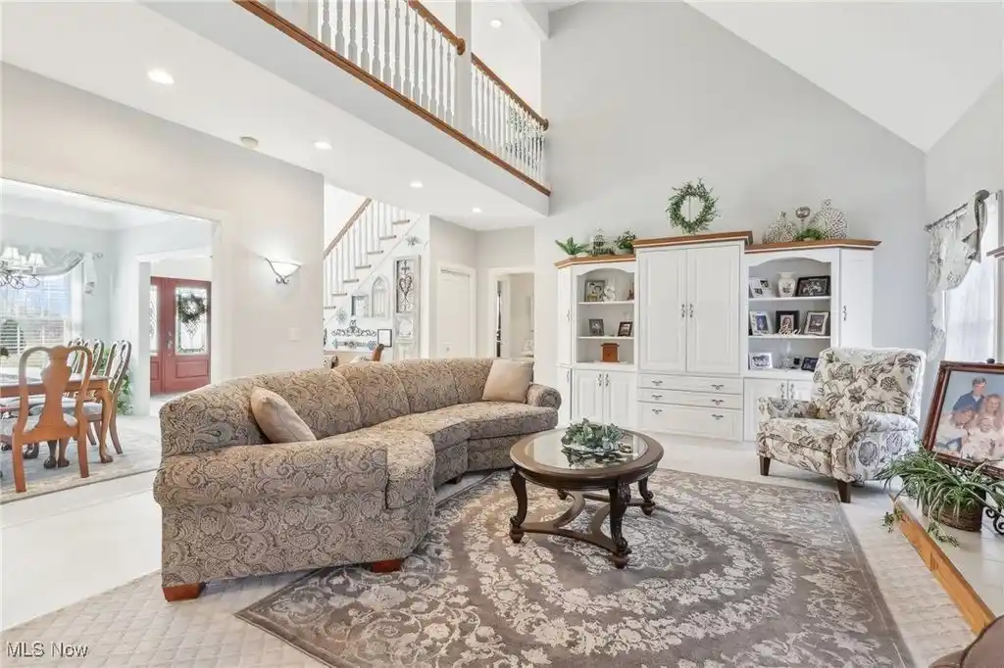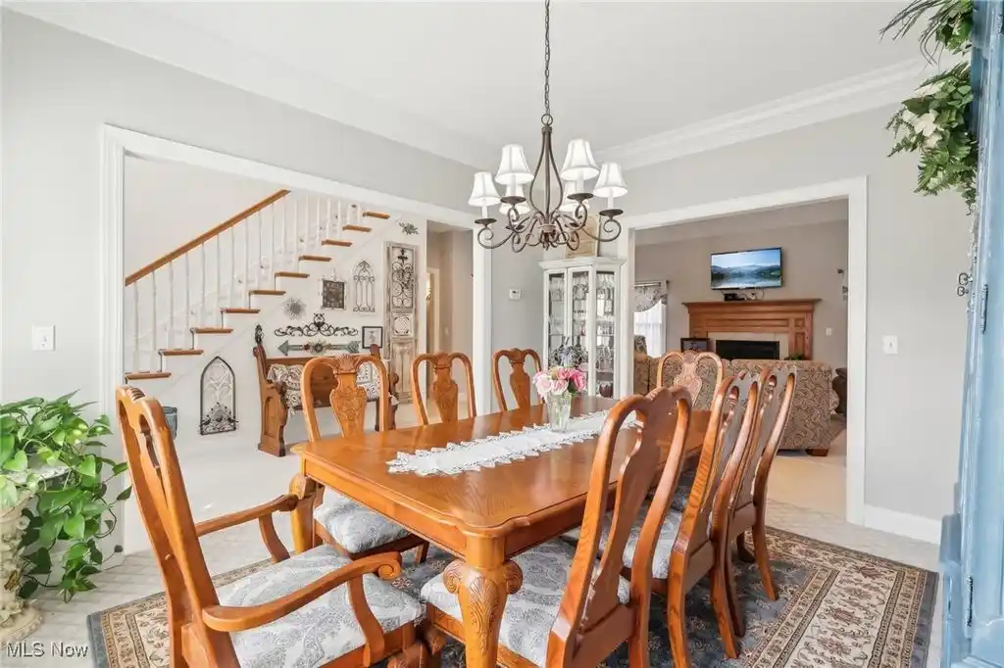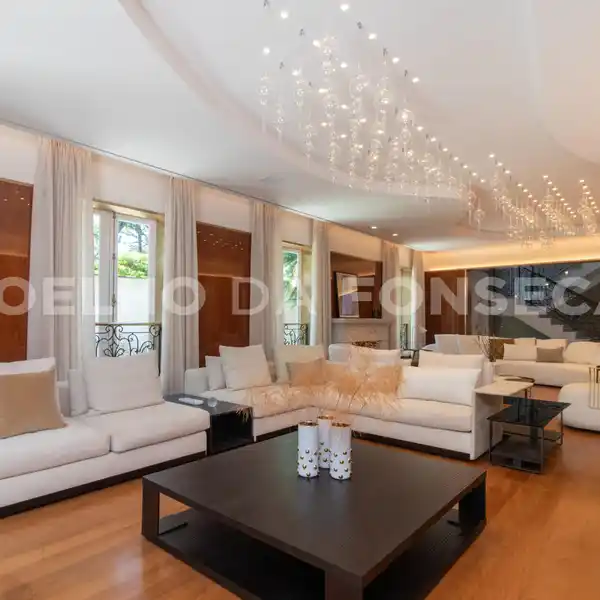Beautiful Home in the Heart of Poland
This beautiful 2 story home in the heart of Poland features a classic brick and vinyl exterior, combining timeless style. A spacious four-car garage provides plenty of room for vehicles and storage. The backyard is an entertainer's dream, boasting a beautifully designed stone patio complete with a gas fire-pit for cozy evenings. An impressive grill and fridge area makes outdoor cooking and entertaining effortless. A charming balcony overlooks the great room adding architectural interest and a touch of drama. The open-concept kitchen flows seamlessly into the great room featuring vaulted ceilings, creating a sense of openness and a perfect space for gatherings. The kitchen features oak cabinetry, a beautiful backsplash, and modern appliances. The primary bedroom on the first floor serves as a private retreat, featuring a spacious layout with large windows allowing natural light to pour in. The laundry room is also conveniently located on the first floor. A dedicated office on the first floor provides the perfect work-from-home setup, featuring custom built-in shelving to keep things organized and stylish. The second floor offers a mix of comfort and privacy, with 3 spacious bedrooms and thoughtfully designed bathroom. The fully finished basement includes a stylish wet bar, ideal for hosting guests or relaxing after a long day. The basement provides additional living space, perfect for a home theater, game room, or fitness area. Upgrades include, furnace 2022, AC 2023, Entire lawn professionally landscaped, Hot water tank 2021, Dishwasher 2021, Newer garage 24x28. This home is a must-see! Schedule your showing today!
Highlights:
- Stone patio with gas fire-pit
- Impressive outdoor grill and fridge area
- Charming balcony overlooking great room
Highlights:
- Stone patio with gas fire-pit
- Impressive outdoor grill and fridge area
- Charming balcony overlooking great room
- Vaulted ceilings in great room
- Oak cabinetry and modern appliances in kitchen
- Private first-floor primary bedroom with large windows
- Dedicated office with custom built-in shelving
- Fully finished basement with stylish wet bar
- Professionally landscaped lawn
- Newer garage 24x28
