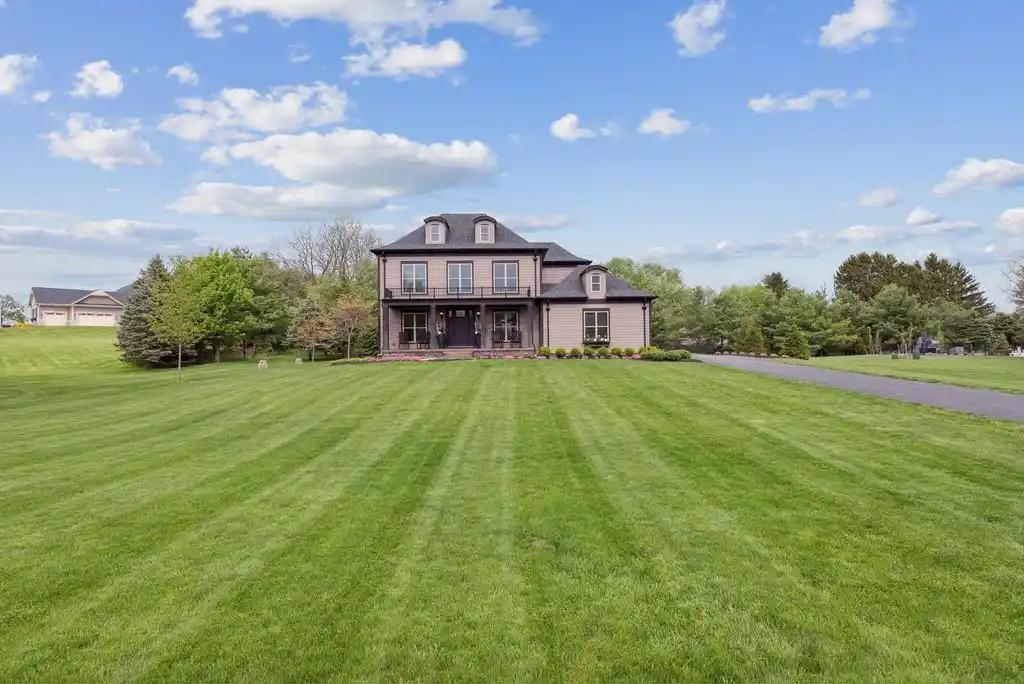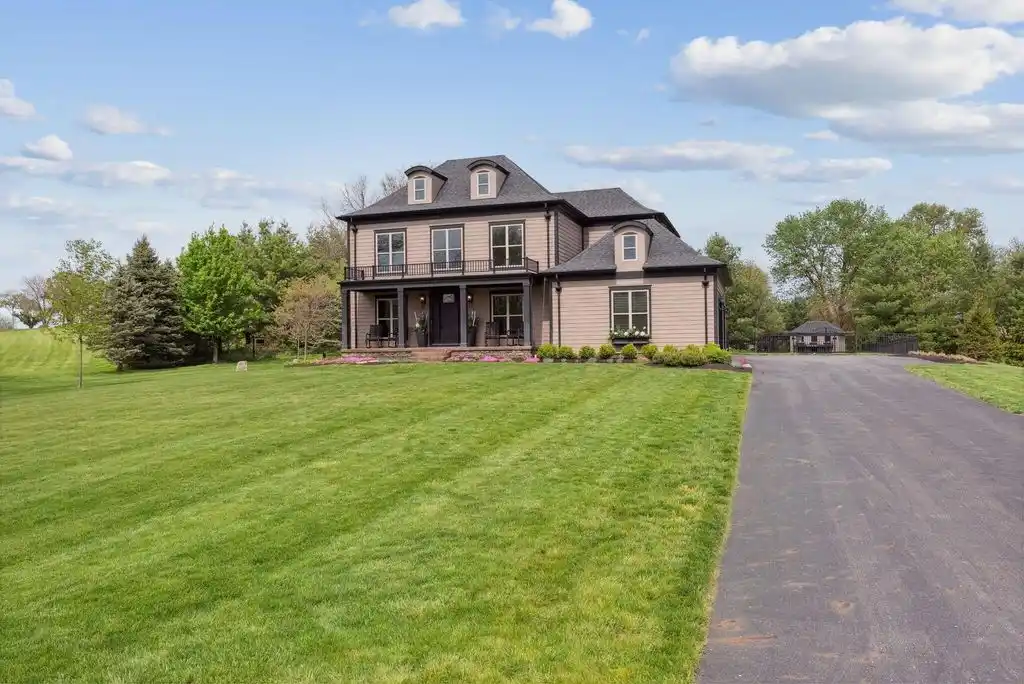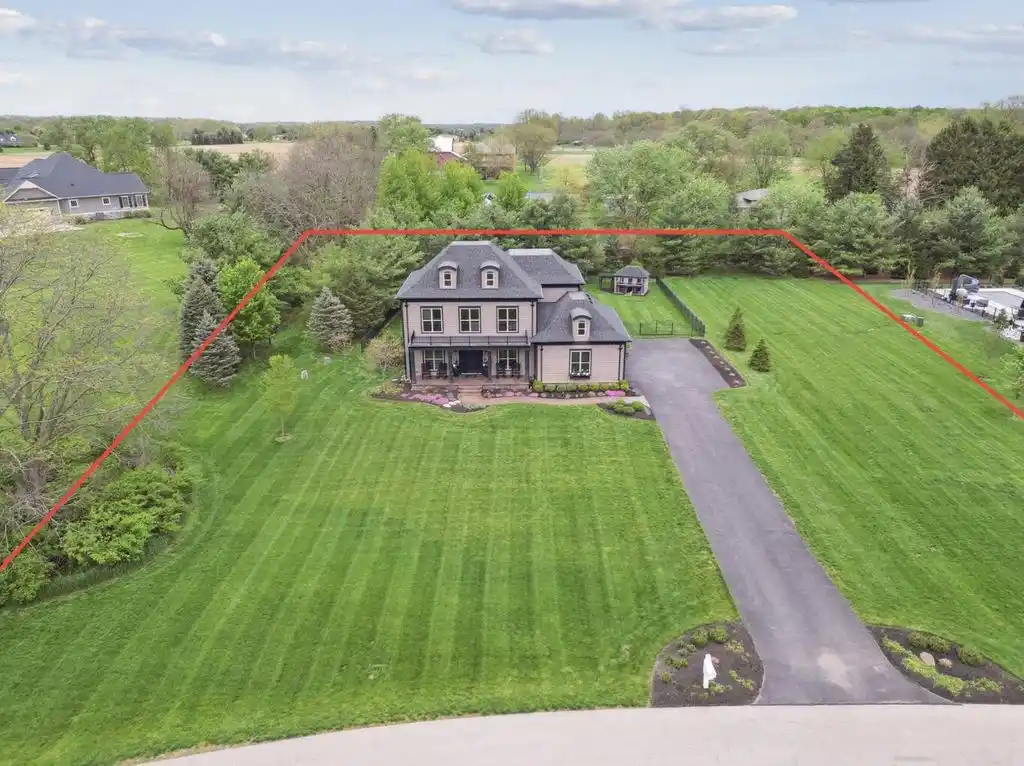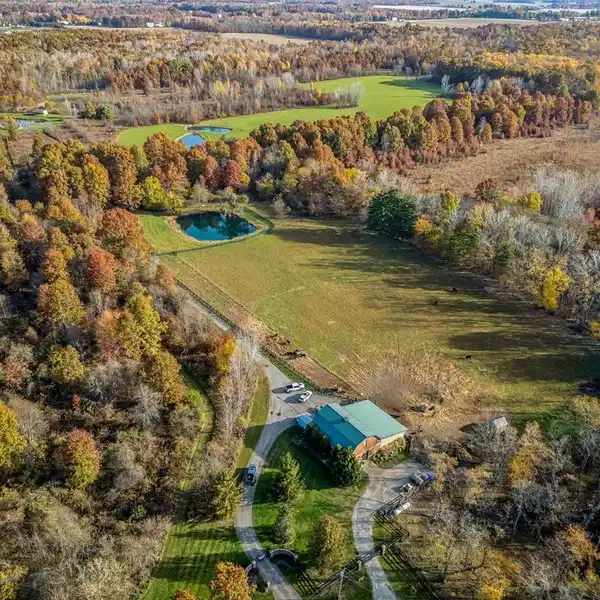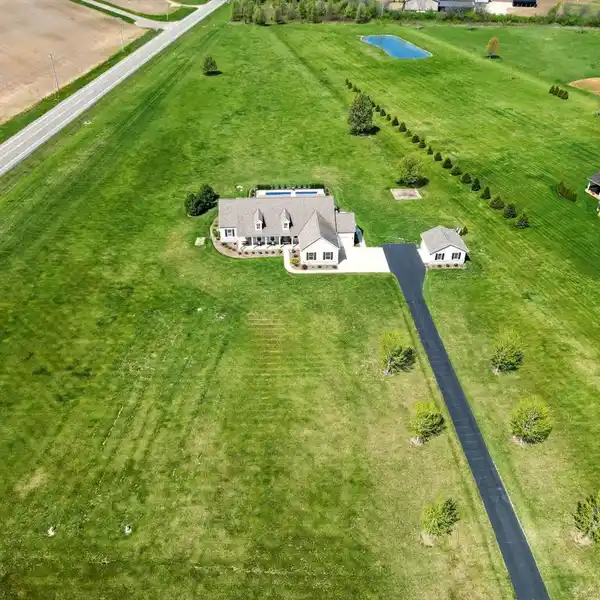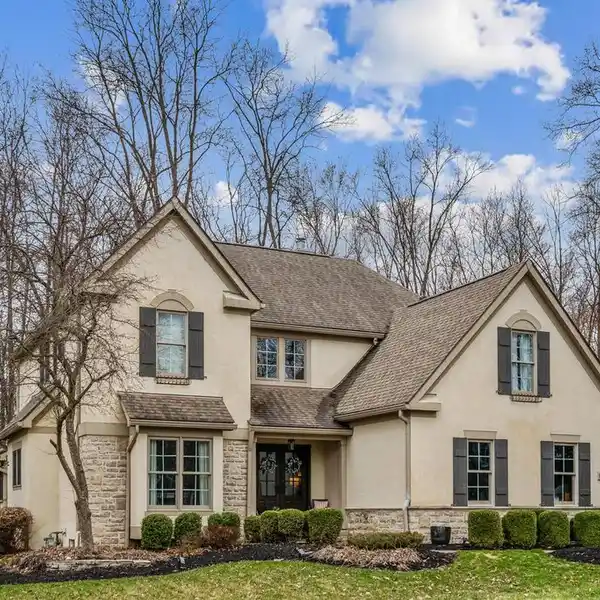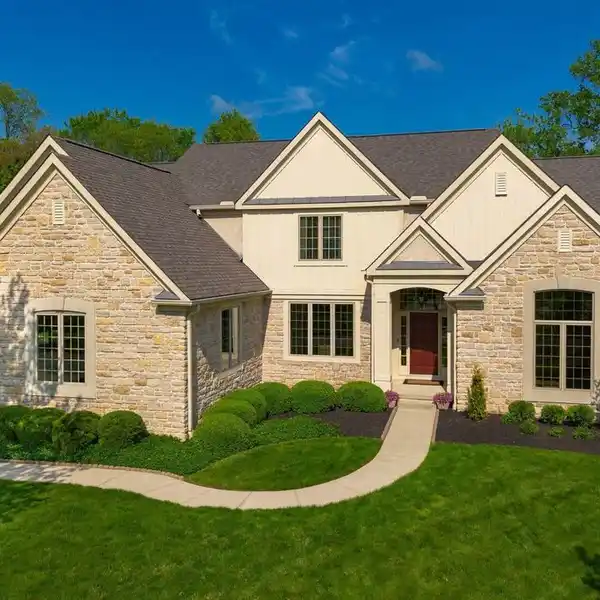Residential
Stunning Custom Home in Highly Desirable Darby BraesideWelcome to this beautifully crafted custom home by 3 Pillars, nestled on 1.6 acres in the sought-after Darby Braeside neighborhood. This 4-bedroom, 2.5-bath home offers the perfect blend of elegance, functionality, and spaceC/B?B=inside and out.From the moment you step inside, you'll be captivated by soaring ceilings, rich wainscoting, and abundant natural light throughout the open-concept main level. The great room features a striking coffered ceiling and a sleek fireplace, seamlessly flowing into the gourmet kitchen with a huge island, ample cabinetry, a cozy coffee nook, and an adjacent mudroom with built-in cubbies off the 3-car garage. A versatile flex room off the kitchen could make a perfect office, kids space or sun room.Upstairs, the spacious owner's suite includes a large walk-in closet with a California Closet system and a luxurious ensuite bath featuring a tiled walk-in shower and extended double vanity. Generously sized secondary bedrooms offer comfort and flexibility for growing families.Step outside to enjoy the inviting front porch, a covered back patio, an extended stamped concrete patio, and a fully fenced backyard complete with a charming replica kids' playhouseC/B?B=ideal for entertaining and everyday relaxation.The full, unfinished basement includes rough-in plumbing and an egress window, offering endless potential for additional living space.This home also has a Geothermal HVAC!This home truly has it allC/B?B=space, style, and location. Schedule your showing today!
Highlights:
- Soaring ceilings with rich wainscoting
- Gourmet kitchen with huge island and ample cabinetry
- Striking coffered ceiling in great room
Highlights:
- Soaring ceilings with rich wainscoting
- Gourmet kitchen with huge island and ample cabinetry
- Striking coffered ceiling in great room
- Luxurious ensuite bath with tiled walk-in shower
- California Closet system in owner's suite
- Inviting front porch and covered back patio
- Fully fenced backyard with playhouse
- Geothermal HVAC system
- Open-concept main level with abundant natural light
- Versatile flex room perfect for office or sun room
