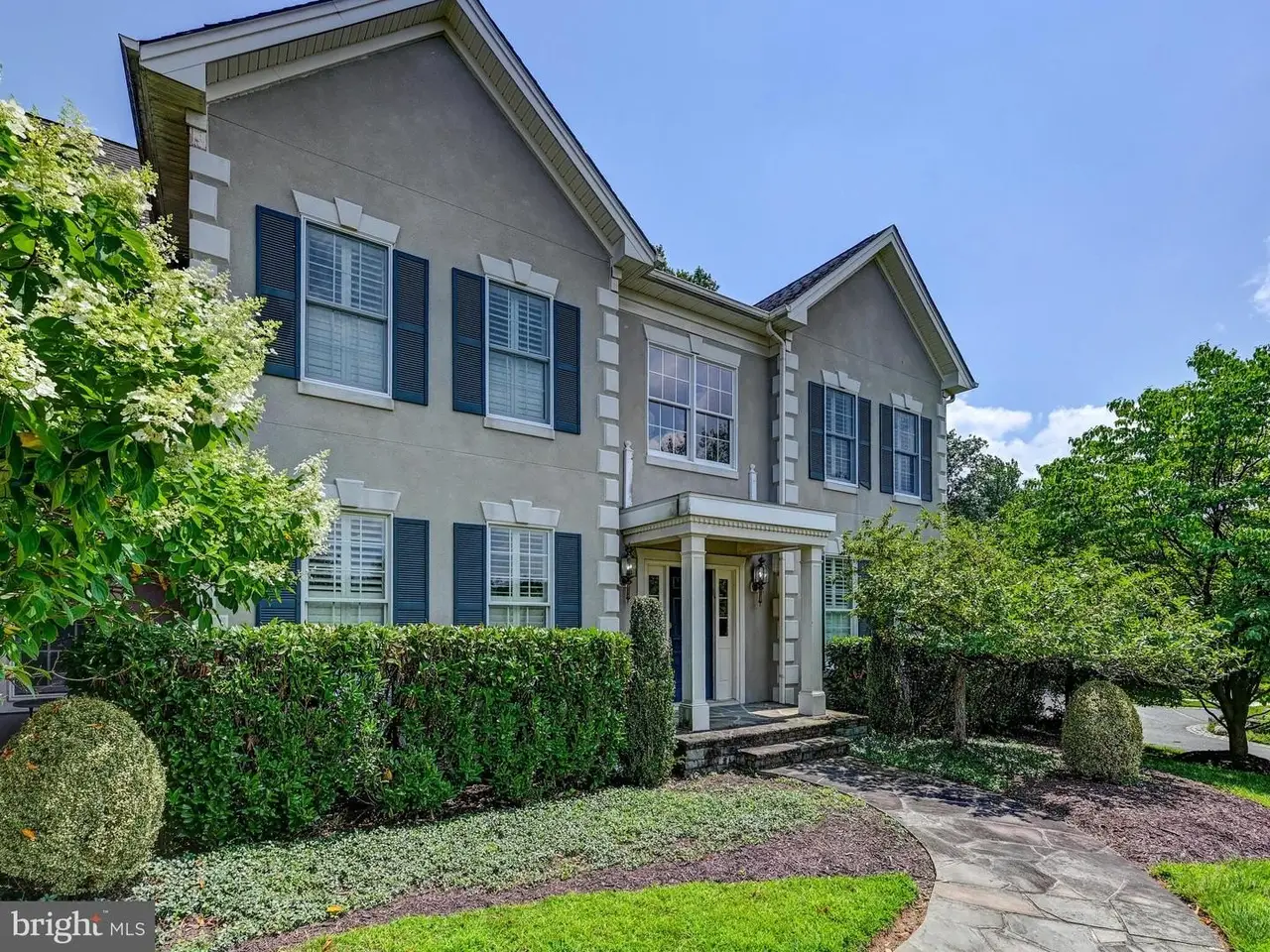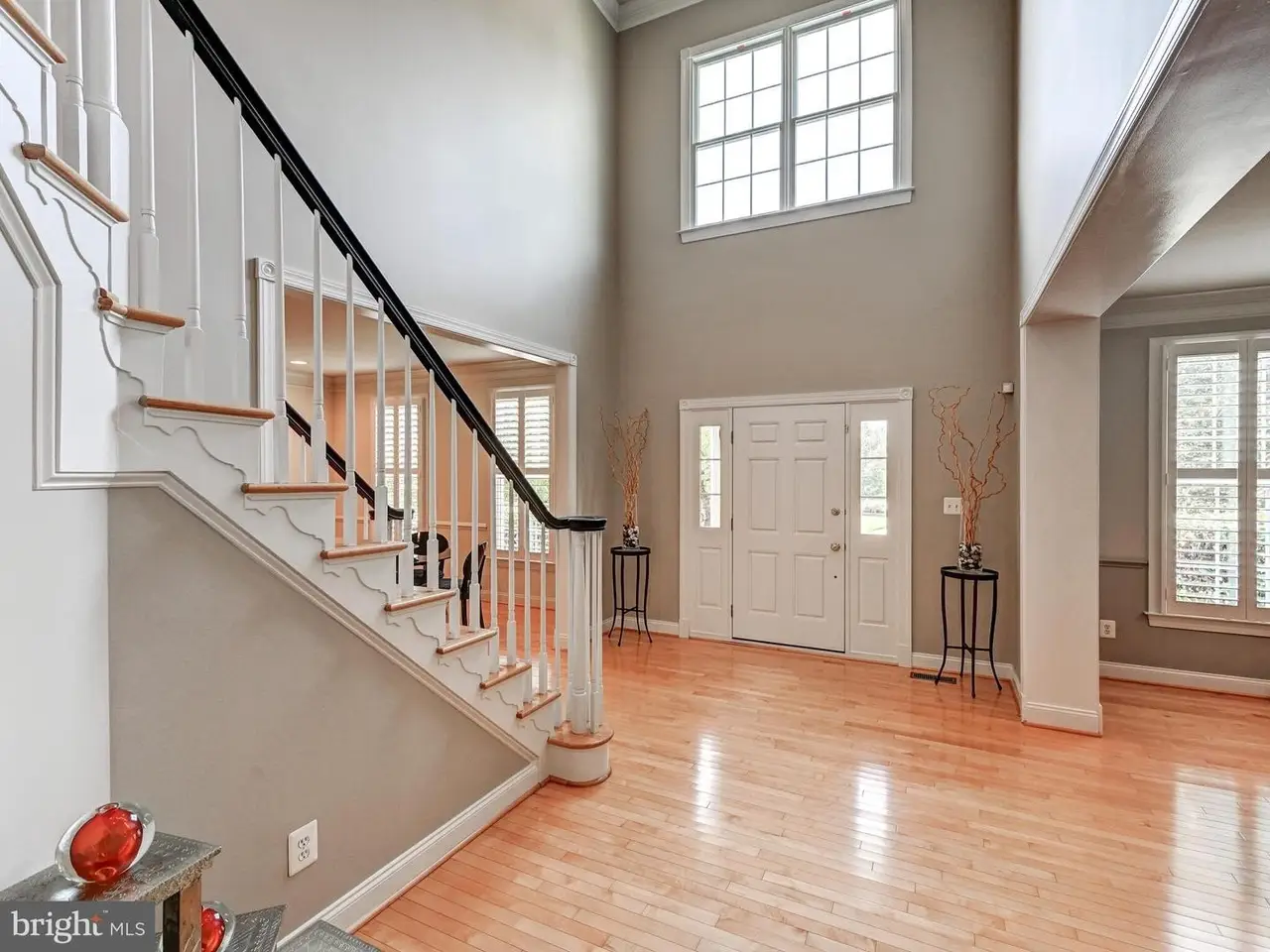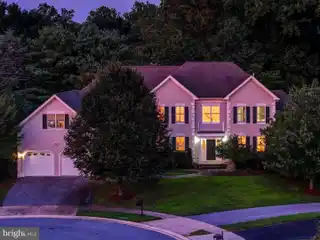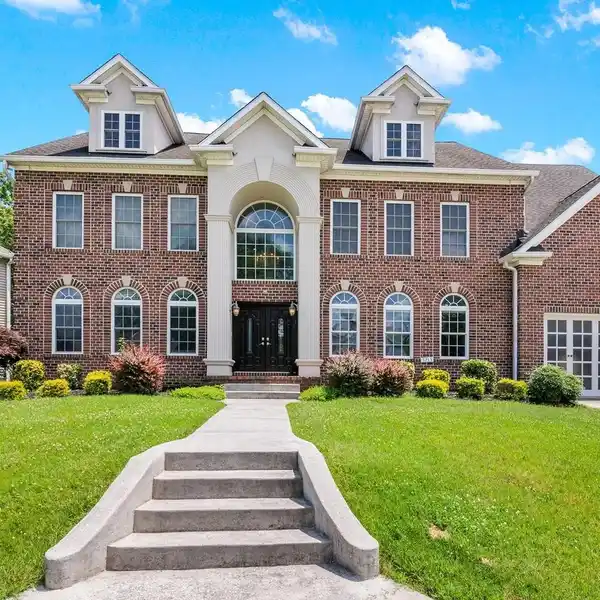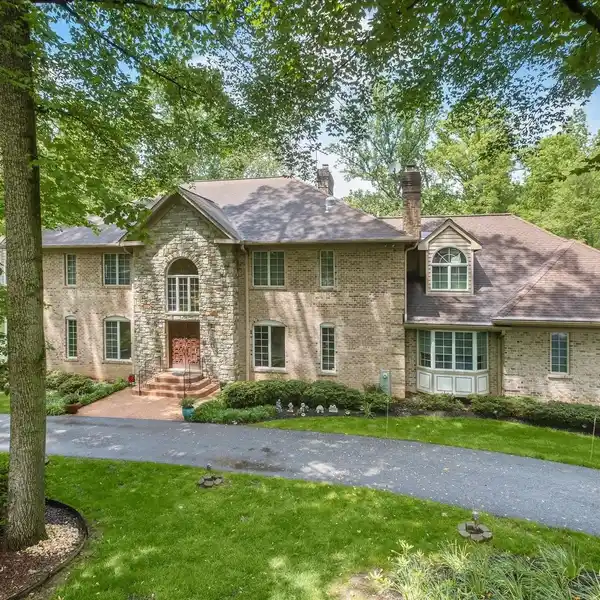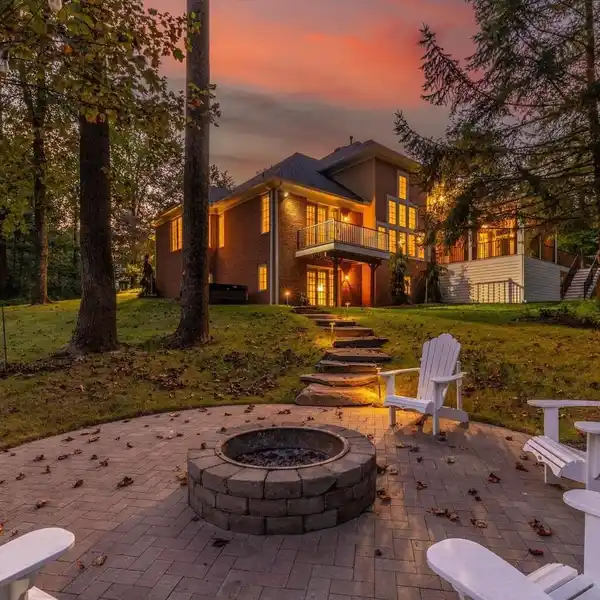Gorgeous and Expansive Home
8201 Pumpkin Hill Court, Pikesville, Maryland, 21208, USA
Listed by: Carole M Glick | Long & Foster® Real Estate, Inc.
Rarely Available! Tucked away at the end of a quiet cul de sac, this gorgeous expansive 6 Bedroom 5 1/2 Bath home offers incredible space, flexibility & upscale finishes throughout. It is one of the largest homes in this Toll Brother's neighborhood in Stevenson. Thoughtfully expanded, the main level features a Guest Suite, a huge sun-drenched Sunroom and a private office - perfect for today's lifestyle. Gleaming hardwood floors, crown & chair moldings, Plantation shutters, loads of recessed lighting, plus neutral decor throughout add timeless elegance. The Fabulous Kitchen boasts Stainless appliances, granite counters, large island with breakfast bar, walk-in pantry, gas cooktop, double wall ovens plus 2 dishwashers, as well as a Breakfast Sitting Area. The spacious Family Room opens seamlessly to the Kitchen and enjoys built-in window seats surrounding the gas fireplace and custom built-in with TV. The main floor also includes a Powder Room & Laundry Room. The front staircase leads to the luxurious Primary Bedroom suite featuring tray ceilings, crown and chair moldings, 2 walk in closets and spa like Bath w/dual vanities, soaking tub and shower. There are 4 other bedrooms and 3 baths on this level and a rear staircase leading back to the main floor. The huge unfinished basement with an outside entrance is a blank canvas and can be created into whatever a Buyer prefers. Enjoy the outdoors on the beautiful stone patio within a fully fenced rear yard, ideal for entertaining or relaxing in privacy. You won't want to miss this fabulous home!
Highlights:
Expansive sun-drenched sunroom
Fabulous kitchen with granite counters
Gas fireplace with built-in window seats
Listed by Carole M Glick | Long & Foster® Real Estate, Inc.
Highlights:
Expansive sun-drenched sunroom
Fabulous kitchen with granite counters
Gas fireplace with built-in window seats
Luxurious primary bedroom suite with spa-like bath
Multiple tray ceilings throughout
Fully fenced rear yard with stone patio



