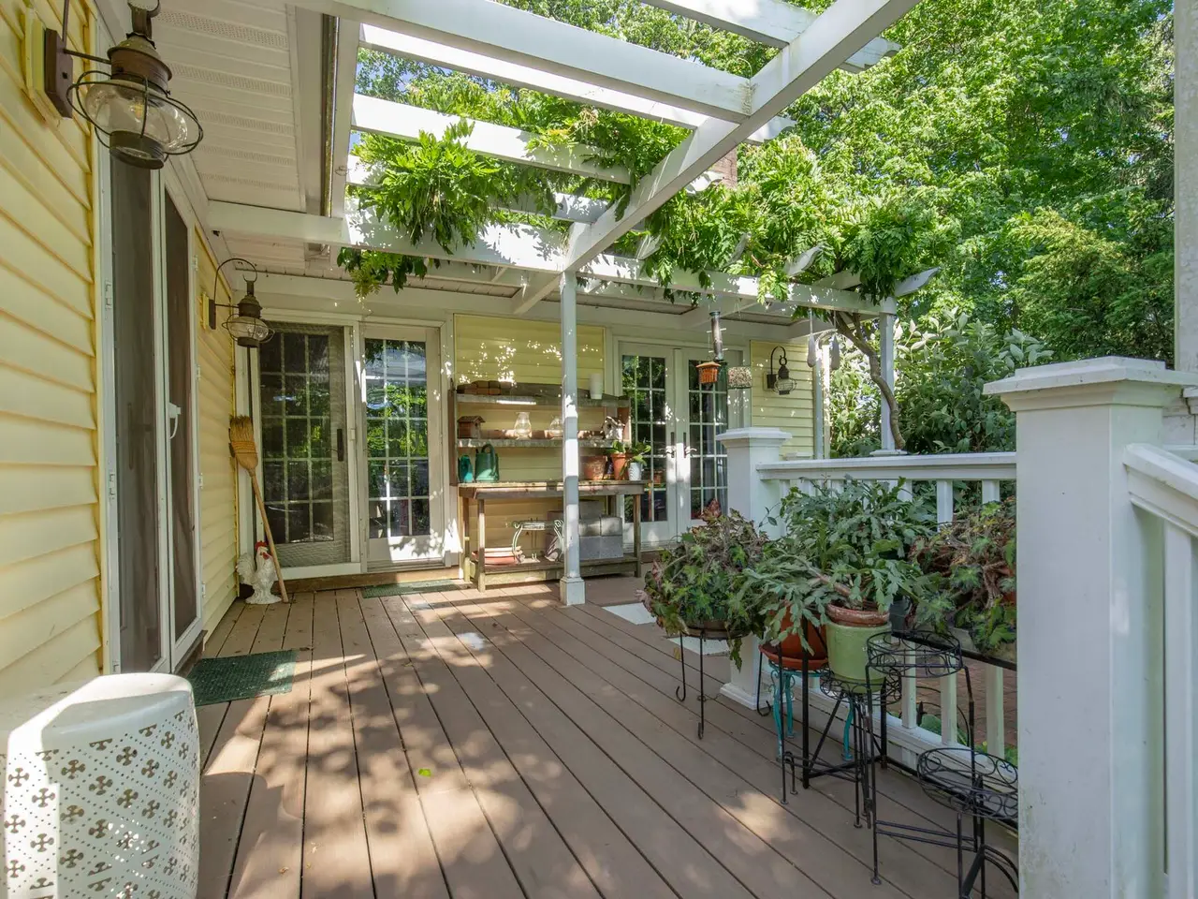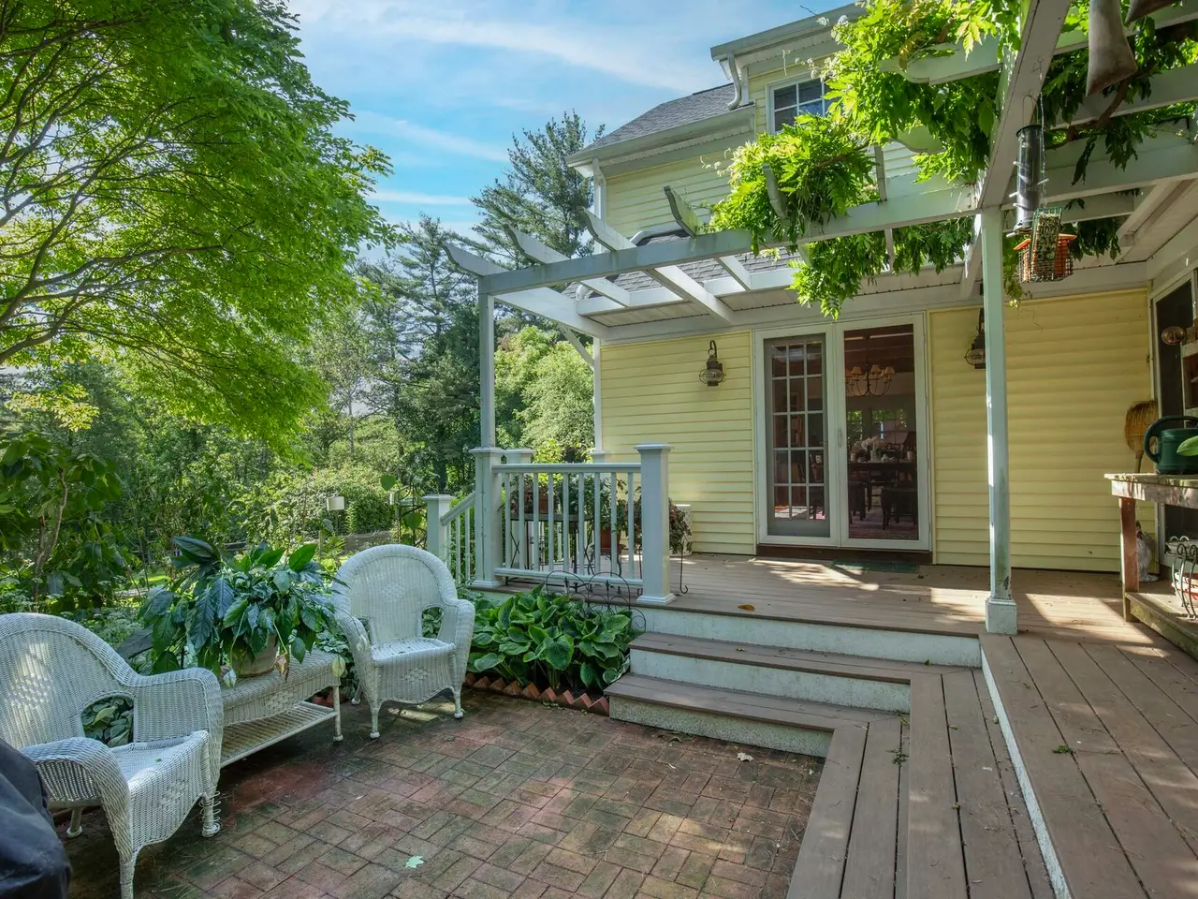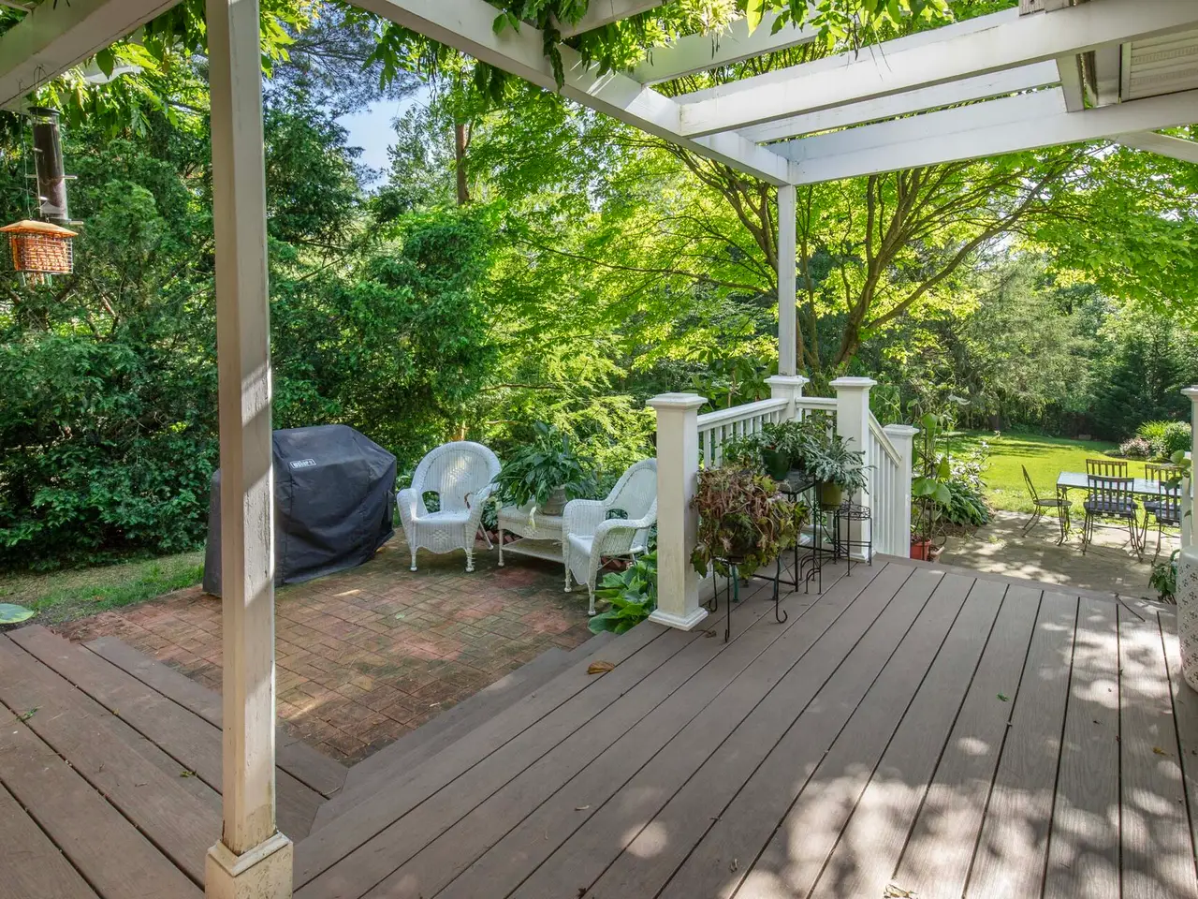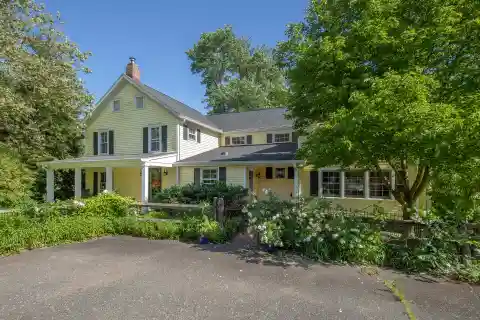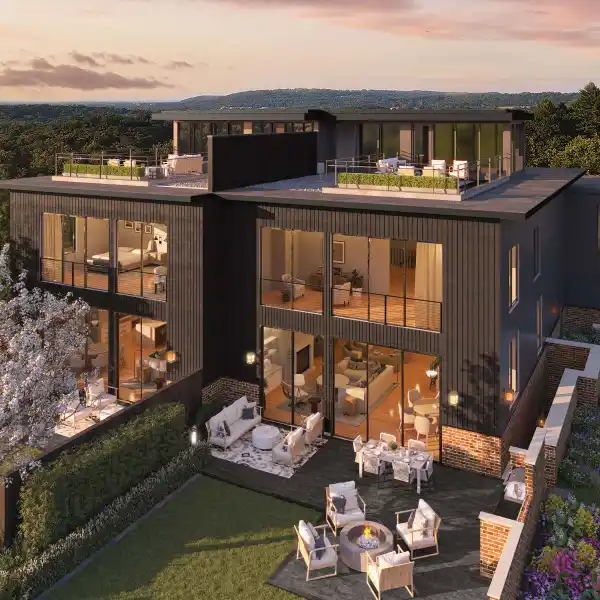Enduring Charm with Modern Luxury
35 Main Street, Peapack and Gladstone, New Jersey, 07977, USA
Listed by: Suzan Sletteland | Turpin Real Estate, Inc.
Nestled on a picturesque acre in desirable Peapack-Gladstone, this stunning five bedroom, four bath home blends enduring charm and modern luxury. An open concept design is introduced by a stylish entranced foyer fitted with built-ins. Hardwood floors flow throughout, leading to an expansive chef's kitchen with high-end appliances, oversized windows and French doors to a deck overlooking views of the private, fenced backyard. This inviting kitchen has open sightlines into the dining and family rooms. The dining room set under beamed ceilings is designed with a dramatic transom-topped window wall, built-in desk and French doors to the outside. In the family room, a brick fireplace, vaulted beamed ceilings, built-ins and two sets of French doors to the yard are classic details. Entered through French doors, the living room features antique ceiling and wall beams, a wide brick fireplace and custom built-ins. The first floor also offers a convenient guest suite, laundry room and mudroom. Upstairs, the spacious, sun-filled primary suite impresses with vaulted beamed ceilings, an extra-long window seat flanked by built-ins and a spa-like bath providing a stand-alone tub, stall shower and dual sink vanity. Another ensuite bedroom, plus two more bedrooms sharing a hall bath, complete the second level. Additional living space is provided in the daylight finished basement.
Highlights:
Hardwood floors
Expansive chef's kitchen
Vaulted beamed ceilings
Listed by Suzan Sletteland | Turpin Real Estate, Inc.
Highlights:
Hardwood floors
Expansive chef's kitchen
Vaulted beamed ceilings
Brick fireplace
French doors
Spa-like bath
Antique ceiling beams
Built-in desk
Oversized windows



