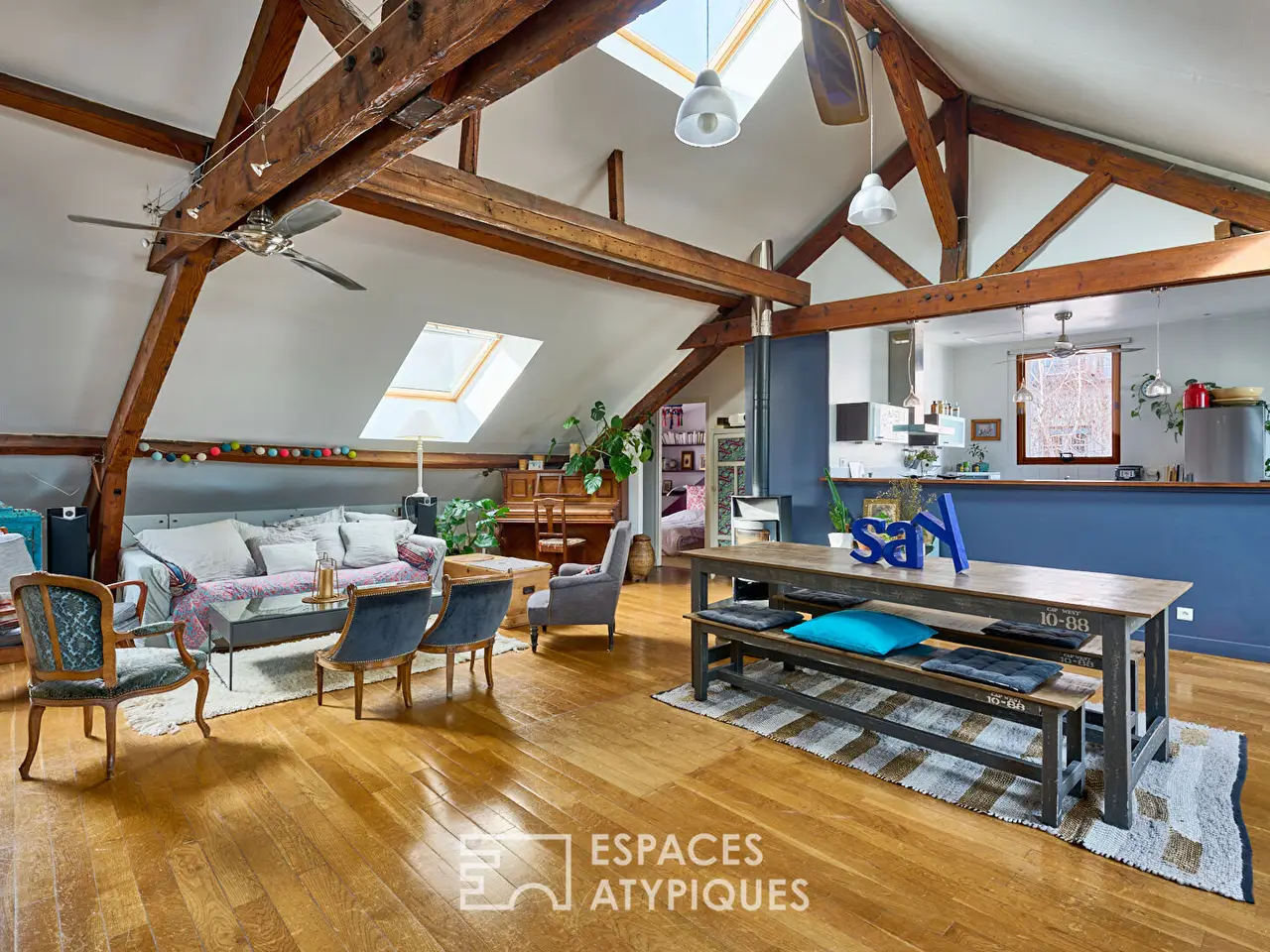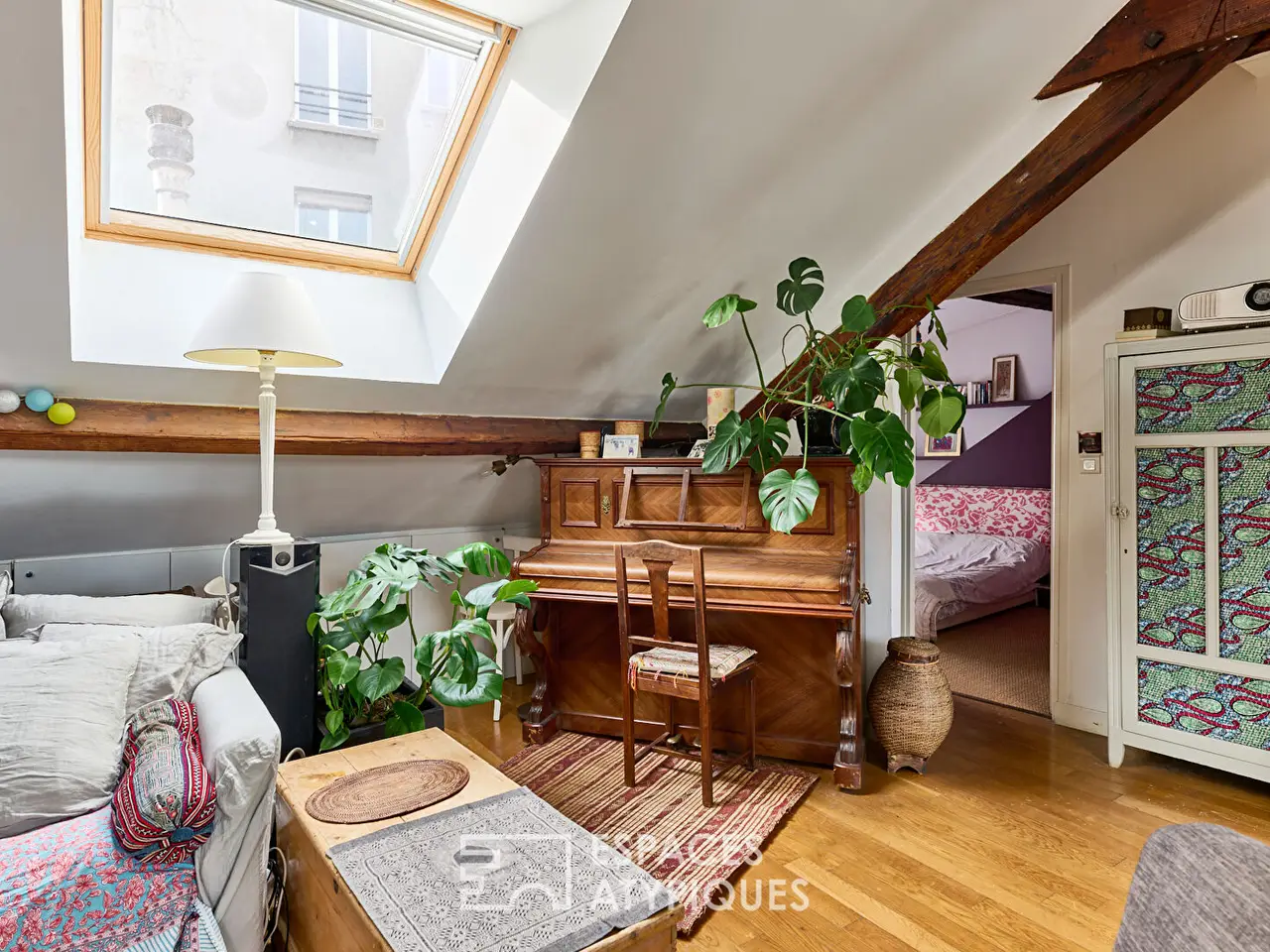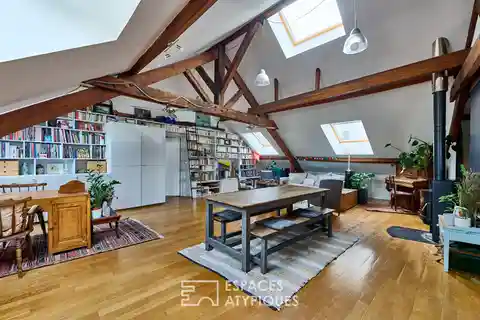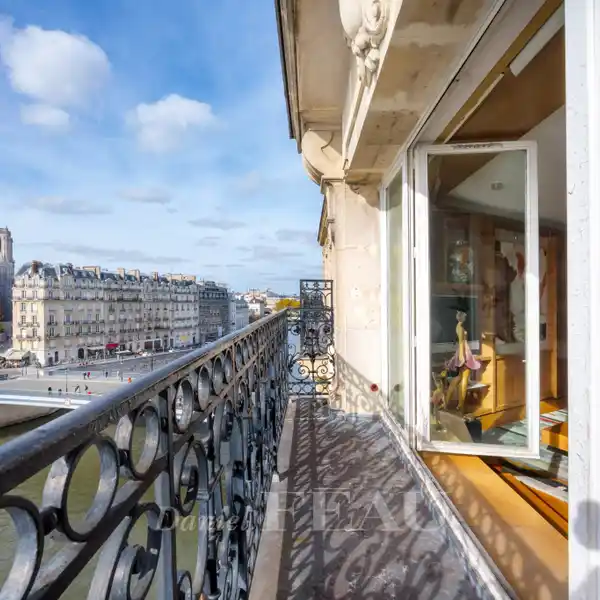Unique Loft in a Former Workshop
USD $1,712,290
Paris, France
Listed by: Espaces Atypiques
Ideally located a few hundred meters from the Jardin de Reuilly, this loft of 211.77m2 on the ground (129.09m2 Carrez) is hidden out of sight. This apartment, a former cabinetmaking workshop, has been completely reinvented by these owners. Accessible by a few steps, the entrance hall with integrated storage opens onto a living room of more than 91.43m2 on the ground (58.25m2 Carrez) under 4.25 meters of ceiling height. The main room consists of a living room, an open American kitchen with bar counter and a dining area with a wood stove. The double East-West exposure supplemented by 6 zenithal openings ensures preponderant light. Two sleeping areas take place on either side of the living room. On one side, 3 bedrooms with storage and a bathroom with WC. On the other hand, and ensuring privacy, a master bedroom with bathroom and WC. Two attics accessible from the living room offering additional storage space complete the package. REF. 9577 Additional information * 5 rooms * 4 bedrooms * 1 bathroom * 1 bathroom * Floor : 3 * 3 floors in the building * 57 co-ownership lots * Annual co-ownership fees : 3 216 € * Property tax : 830 € * Proceeding : Non Energy Performance Certificate Primary energy consumption e : 283 kWh/m2.an High performance housing
Highlights:
High ceilings reaching 4.25 meters
Wood stove in dining area
Zenithal openings for abundant natural light
Contact Agent | Espaces Atypiques
Highlights:
High ceilings reaching 4.25 meters
Wood stove in dining area
Zenithal openings for abundant natural light
Master bedroom with ensuite bathroom
Attic storage space available















