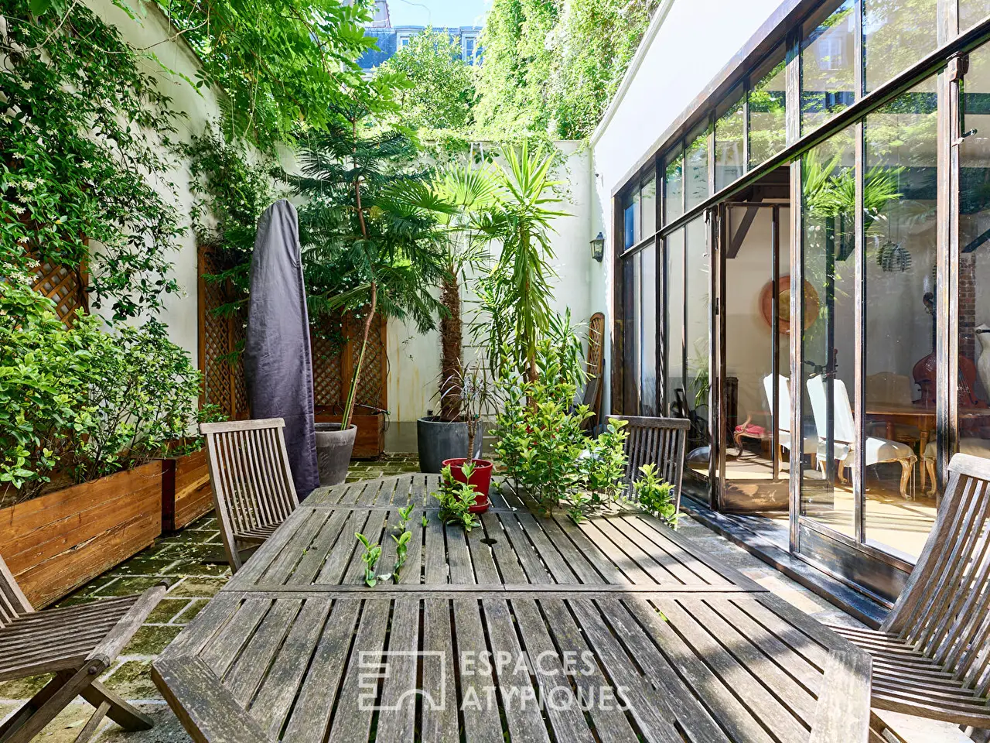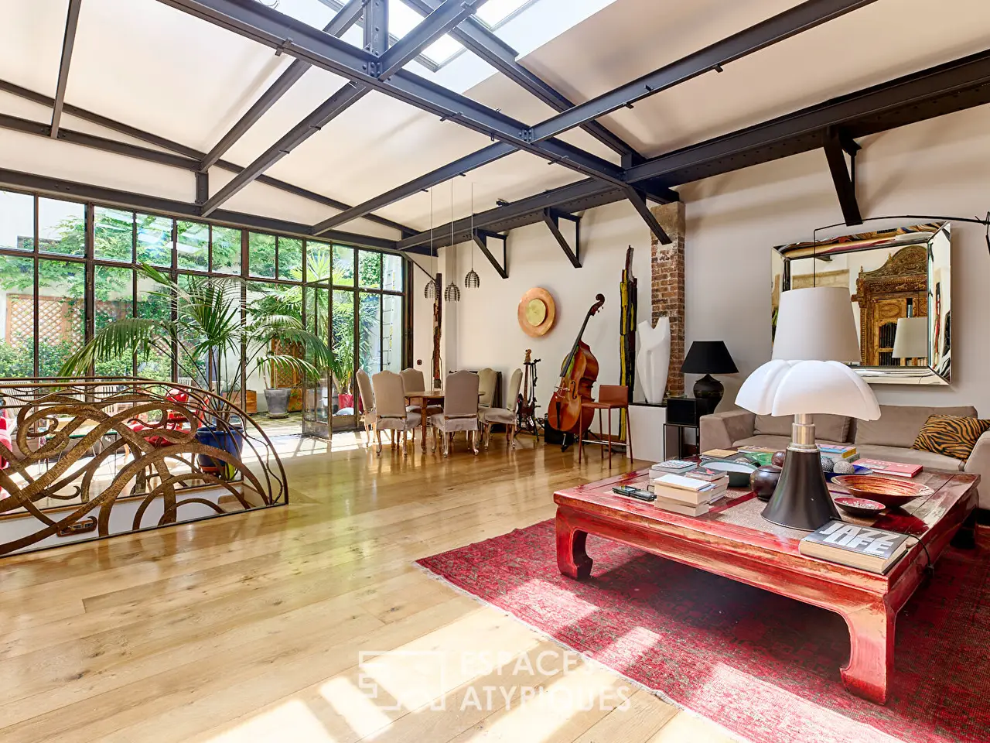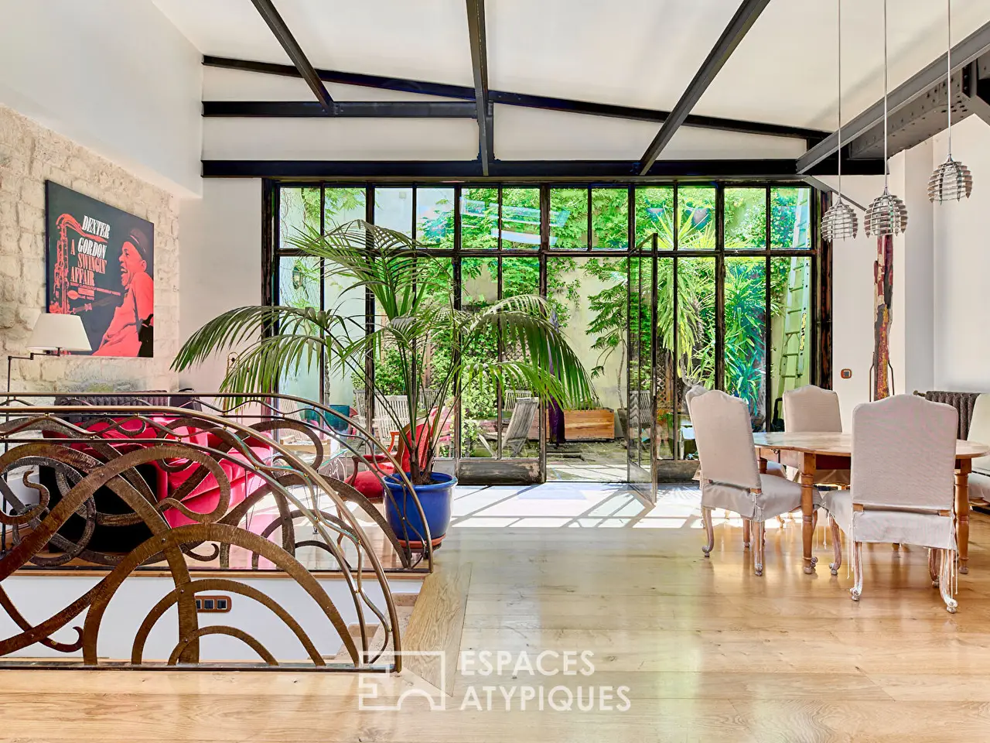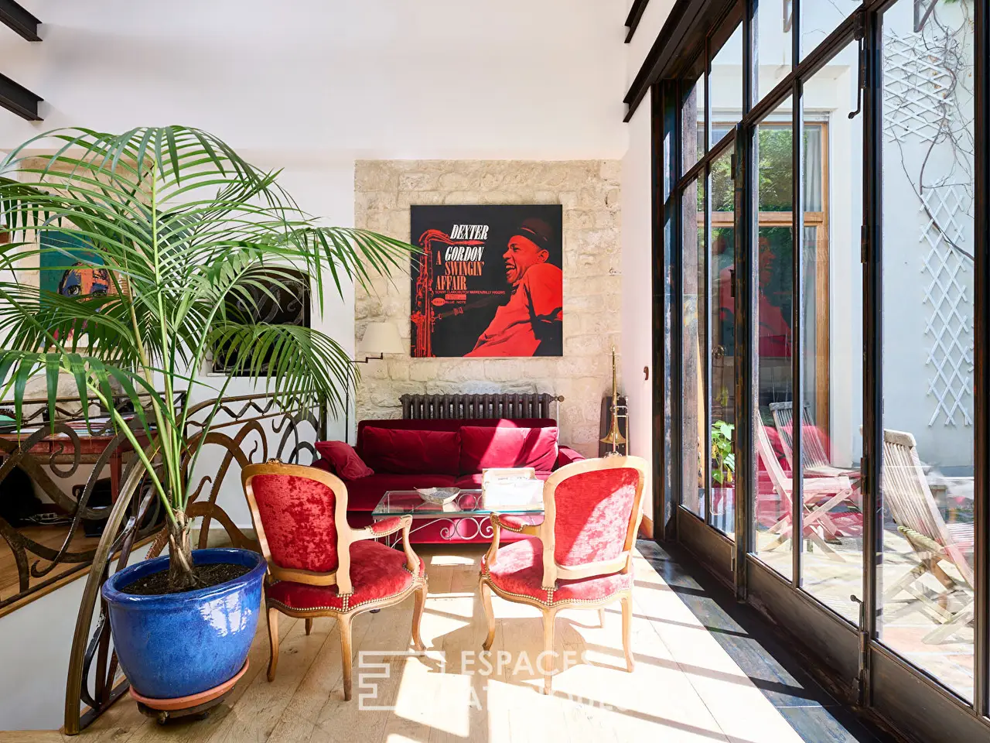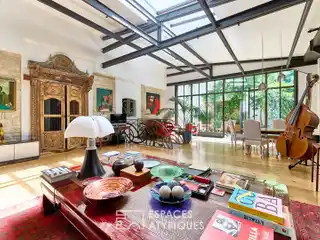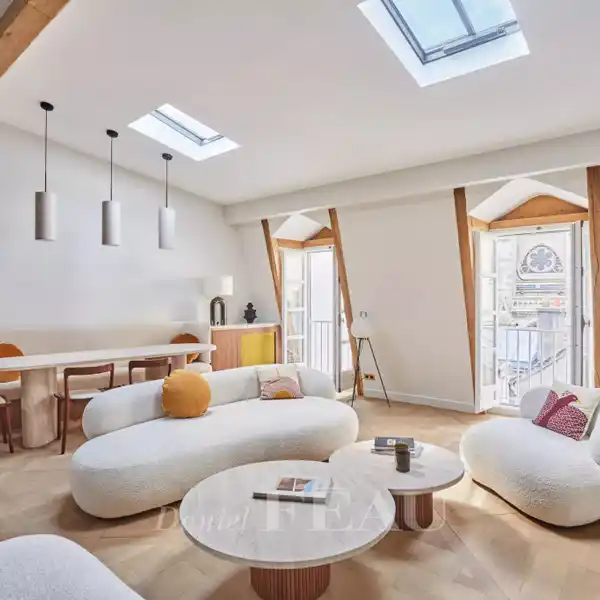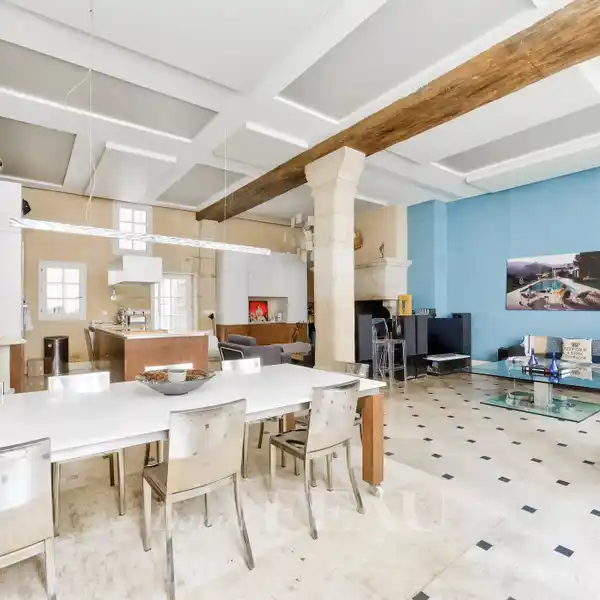Exceptional Completely Renovated Apartment
USD $5,712,845
Paris, France
Listed by: Espaces Atypiques
Rue Saint Gilles, within the Hotel de Vaux dating from the 18th century and a stone's throw from Place des Vosges, hides an apartment with an area of 398 square meters (173m2Carrez) in a peaceful setting on its paved square courtyard planted with olive trees. . This exceptional apartment, completely renovated, benefits from a 30 m2 planted patio. The non-standard volumes vary between 3.80 and 4.50 meters in ceiling height. The 61m2 living room, topped with a metal structure with glass roofs, benefits from plenty of light overlooking the south-facing patio. Three large bedrooms of 20 to 32m2 with two bathrooms, dressing rooms and separate toilets complete this level. A staircase leads to the vaulted cellars with 3 meter high ceilings which lead to a dining room and a large double living room with home cinema decorated with a fireplace. Next, a kitchen, a concert room (formerly hammam), an office and toilets with hand basins. This flexible accommodation offers several possible arrangements for a unique living space near Place des Vosges. Property subject to the status of co-ownership; Additional information: * 7 rooms * 3 bedrooms * 2 bathrooms * 3 floors in the building * 14 co-ownership lots * Annual co-ownership fees : 5 330 € * Property tax : 3 639 € * Proceeding : Non
Highlights:
Metal-framed glass roof
Vaulted cellars with high ceilings
South-facing patio Planted courtyard with olive trees
Contact Agent | Espaces Atypiques
Highlights:
Metal-framed glass roof
Vaulted cellars with high ceilings
South-facing patio Planted courtyard with olive trees
Custom dressing rooms
Home cinema with fireplace

