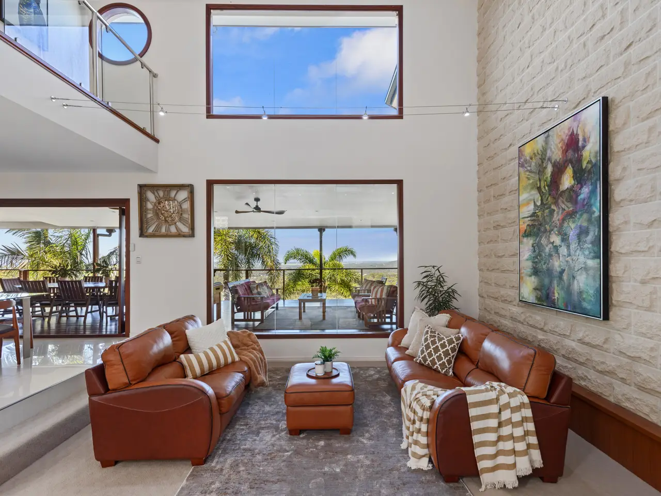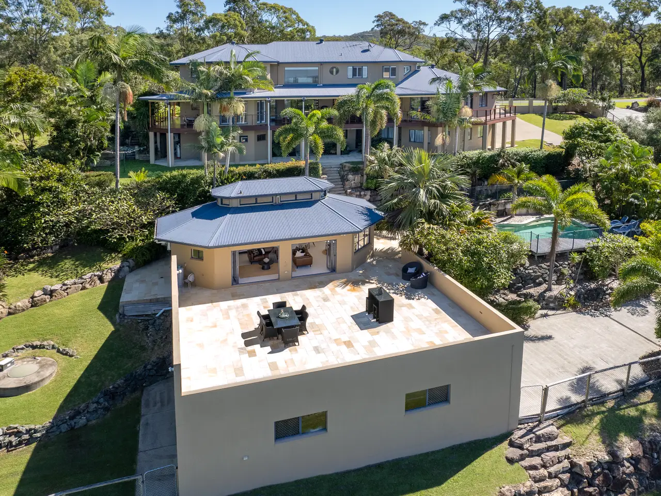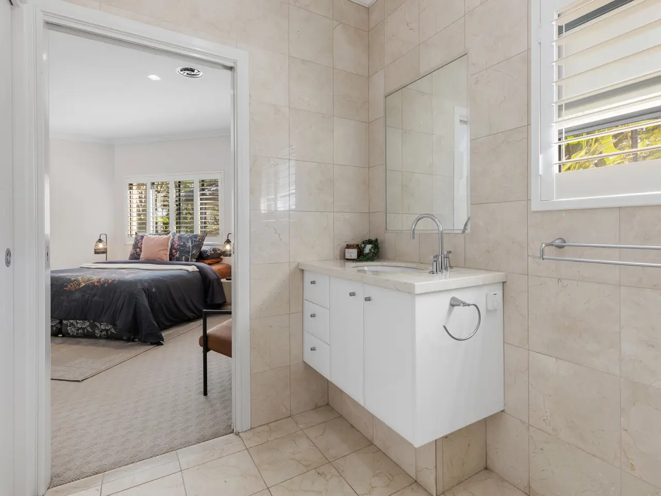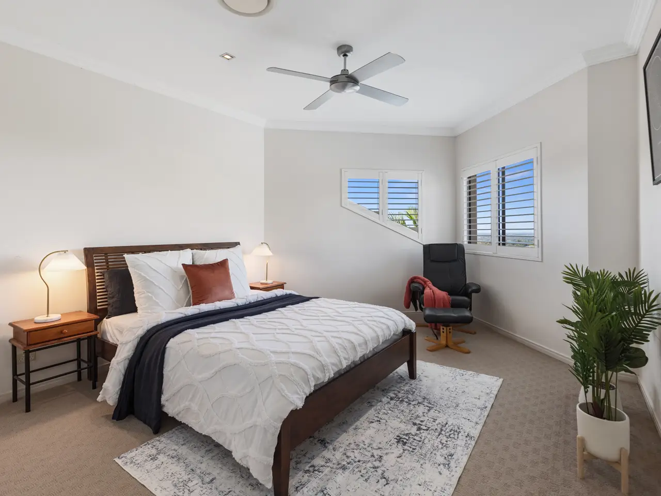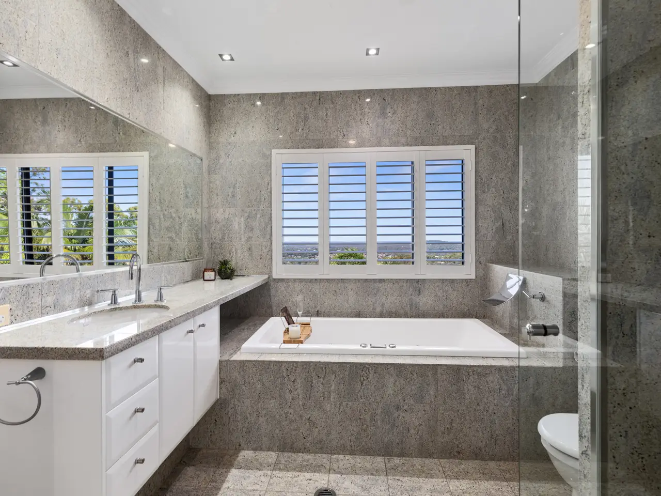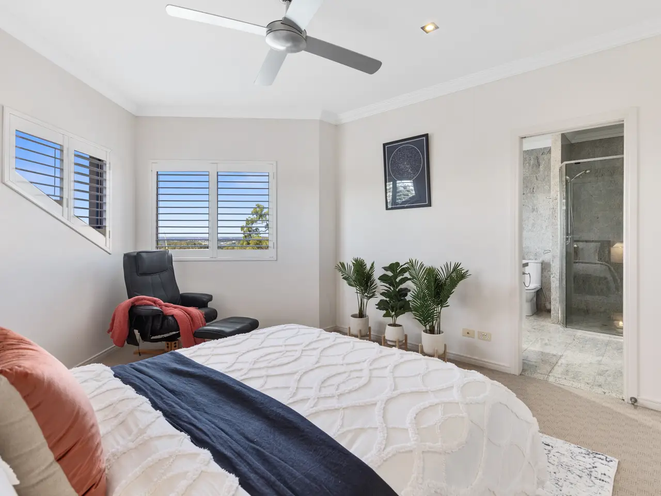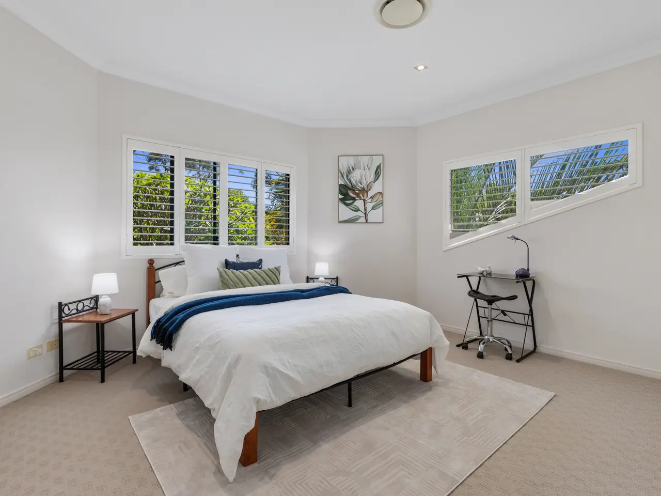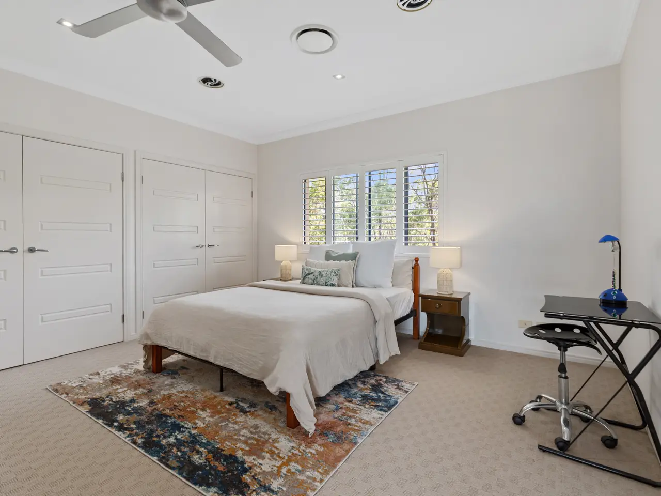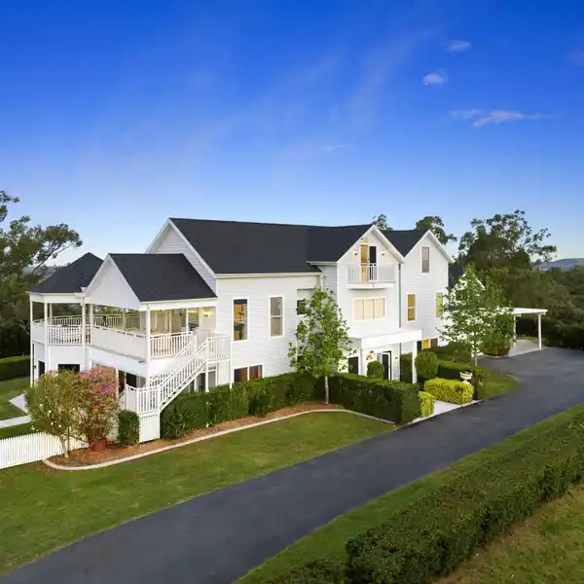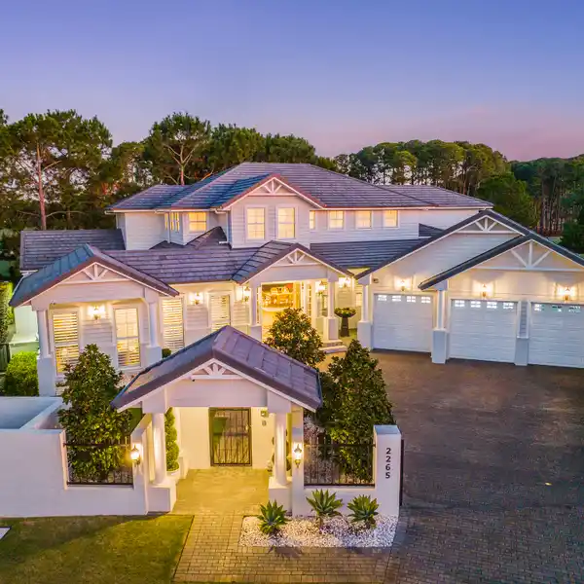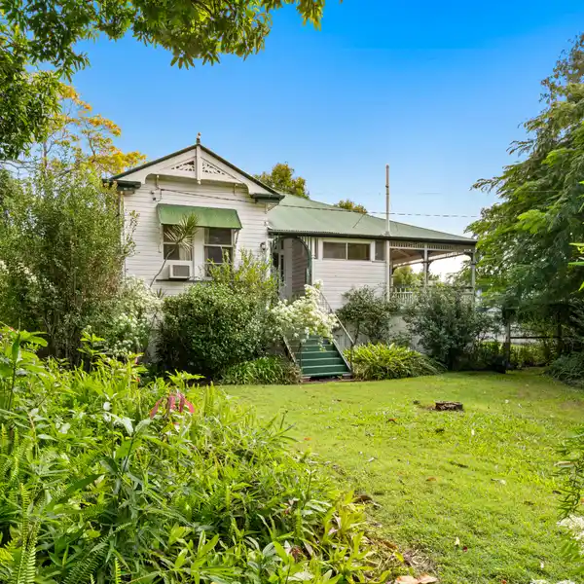A Masterclass in Luxury Living
98 The Plateau, Ormeau Hills, QLD, 4208, Australia
Listed by: Meg Sloss | Belle Property Australia
Set amongst lush greenery and beautifully landscaped gardens, this breathtaking residence is a masterclass in luxury living, offering unforgettable views and uncompromising build quality. Designed to impress and built to last, the home is solidly constructed with core filled blockwork and a suspended concrete slab, showcasing timeless architecture across three expansive levels. From the moment you enter, you're greeted by a stunning sunken lounge framed by a large picture window that captures sweeping views. The views continue to impress from multiple vantage points, including the master suite with its private balcony, and throughout the spacious living areas that flow seamlessly onto a large undercover veranda with views to North Stradbroke Island. The home features six bedrooms, multiple living areas including a built-in bar, media room, and a separate light-filled Studio with high ceilings and bifold doors that open to large outdoor entertaining area overlooking the tranquil bushland surrounds. With premium finishes like marble bathrooms with underfloor heating, a 900mm gas cooktop, two ovens, wine cellar, and multiple garages, this extraordinary property offers an unmatched lifestyle of elegance, privacy, and comfort, all wrapped in nature's embrace. Expansive List of Features Main House: • Striking architectural design across three expansive levels, combining timeless style with luxurious finishes • Built to a commercial-grade standard with core-filled blockwork and a suspended concrete slab for lasting durability • Impressive grand entrance with double doors leading to a sunken lounge, framed by a large picture window showcasing breathtaking views • Multiple spacious living areas, including two lounges, dining area, and a rumpus room featuring a built in bar and powder room, all flowing effortlessly to the expansive undercover veranda • Gourmet chef's kitchen featuring a 900mm gas cooktop, two Smeg ovens, built-in Smeg microwave, dishwasher, generous storage, and a large island bench positioned to capture the views and connect seamlessly to the outdoor servery window • Expansive undercover wrap-around veranda designed for all-season entertaining, complete with ceiling fans and stunning outlooks • Luxurious master retreat with bifold doors opening to a large private balcony, spacious walk-in robe, and opulent marble ensuite with his and hers vanities, underfloor heating, ducted air conditioning, and ceiling fans. • Three additional upstairs bedrooms, all oversized with built-in wardrobes, ducted air conditioning, ceiling fans, and plantation shutters • Elegant upstairs bathroom with marble floor-to-ceiling tiles, underfloor heating, separate bath and shower, and ensuite access to one of the bedrooms • Two additional downstairs bedrooms-one currently set up as an office, the other suitable as a second master with ensuite access to the main bathroom. Additional powder room located off the rumpus • Lower-level media room, large laundry, and wine cellar for collectors • Triple garage with its own toilet, full workshop, and ample built-in storage • Dedicated plant room featuring two 45,000L undercover water tanks, CBUS smart wiring system, fireproof storage room, and data cabling throughout • Ducted air conditioning and ceiling fans throughout the home Studio / Pool House: • Fully self-contained and perfect for guests, extended family, or flexible dual living • Light-filled open plan layout combining kitchen, dining, and living zones under soaring ceilings • Stylish kitchen with ample bench space, 900mm freestanding gas cooktop and electric oven • Comfortable bedroom area fitted with block-out blinds and curtains for privacy • Bathroom with marble tiles, shower, vanity and toilet. • Spacious outdoor entertaining area surrounded by lush greenery, offering peace and privacy • Thoughtfully designed to maximise natural light, space, and year-round comfort Additional Property Highlights: • Sparkling saltwater swimming pool, perfect for relaxing and entertaining through summer • Four-car garage with drive-through roller door, located beneath the granny flat entertaining area-ideal for private access in a dual-living setup • Triple garage to the main house featuring a storage room and powder room for added functionality • Approximately 112,000L of water tanks • Two 22,500L undercover water tanks located in the plant room, supplying both the main residence and granny flat; filled via the main house roof or externally from a dedicated inlet in the front garden • Two external tanks connected to the pool house roof and overflow from the main tanks; designed to feed water to either the main house system or a third external tank • Third external tank collects groundwater runoff and services garden irrigation and pool top-up; taps along boundary fences connected to this system. • Efficient Bio-Cycle wastewater treatment system in place • Integrated Vacuum Maid system for easy cleaning • Zoned ducted air conditioning across the upper levels of the main residence, with a split system in the media room and pool house for tailored climate control • Secure and private entry with electric front gate and driveway security gate • Convenient laundry chute from top level to laundry in the main house • Heated flooring in all bathrooms within the main residence for year-round comfort • Tranquil, terraced gardens backing onto bushland offer a rare blend of space, privacy, and luxury in a stunning natural setting. Ormeau Hills is a peaceful northern Gold Coast suburb blending modern living with natural beauty. Surrounded by bushland and hills, it offers a tranquil lifestyle close to key amenities. Minutes from local shops, cafes, and Ormeau Village, with major retail nearby. Schools, M1 access, and Ormeau station are all close, making commuting easy.
Highlights:
Marble bathrooms with underfloor heating
Expansive undercover veranda with breathtaking views
Gourmet chef's kitchen with premium appliances
Listed by Meg Sloss | Belle Property Australia
Highlights:
Marble bathrooms with underfloor heating
Expansive undercover veranda with breathtaking views
Gourmet chef's kitchen with premium appliances
Luxurious master retreat with private balcony
Studio with high ceilings and bifold doors
Sparkling saltwater swimming pool for relaxation
Built to a commercial-grade standard
Multiple living areas with elegant finishes
Tranquil terraced gardens backing onto bushland
Striking architectural design across three levels
