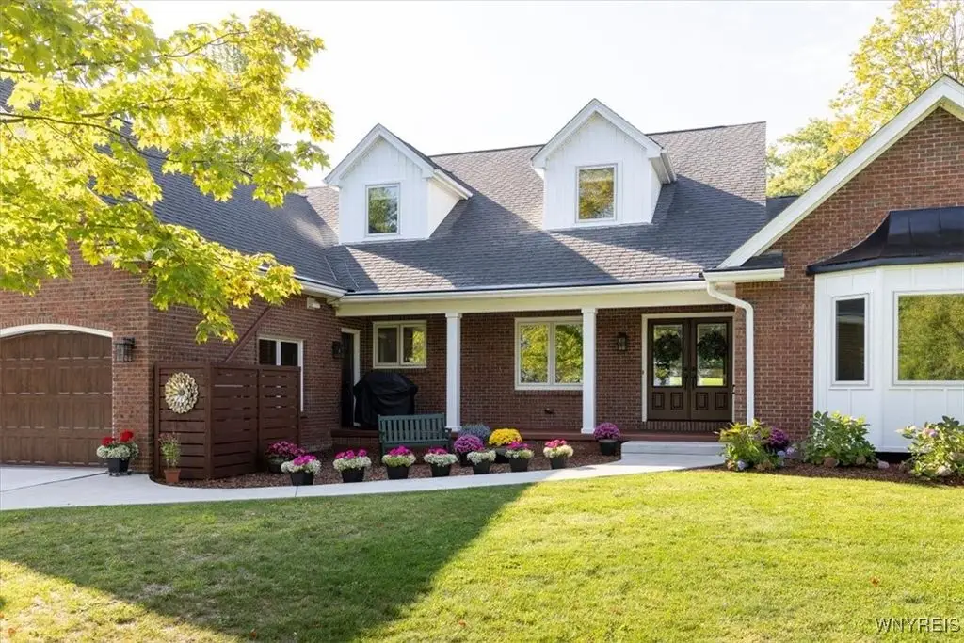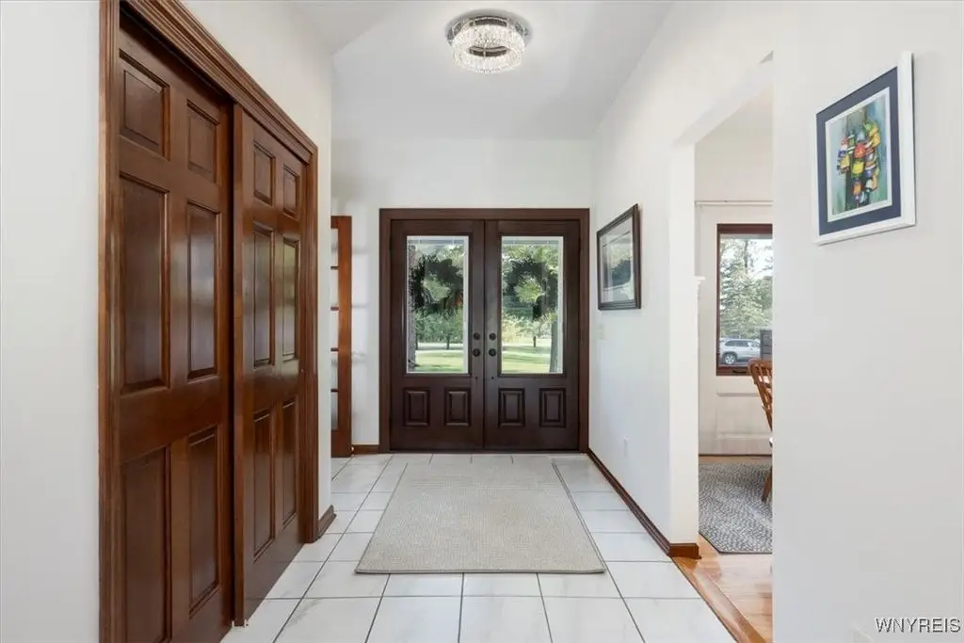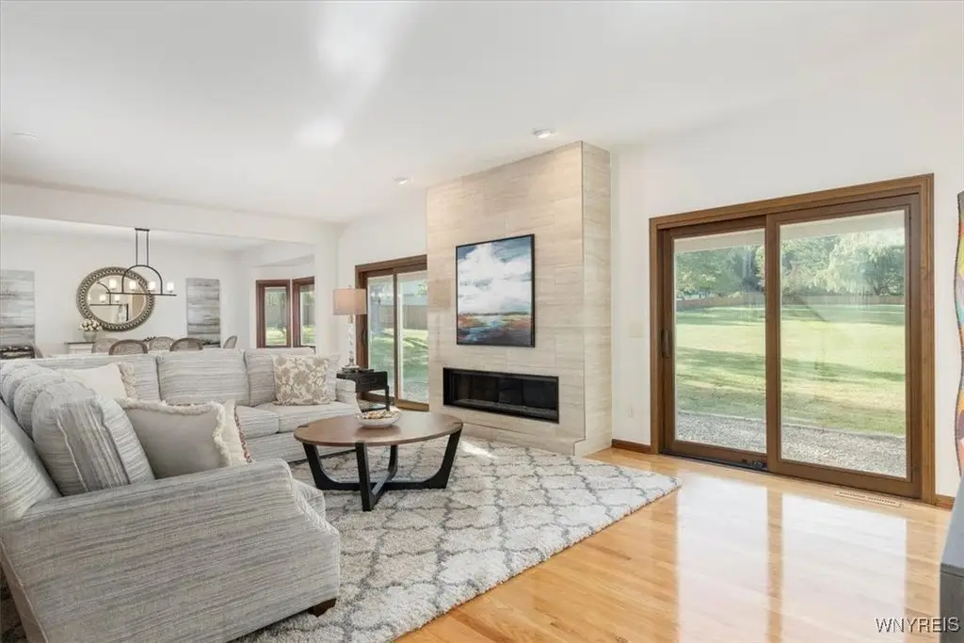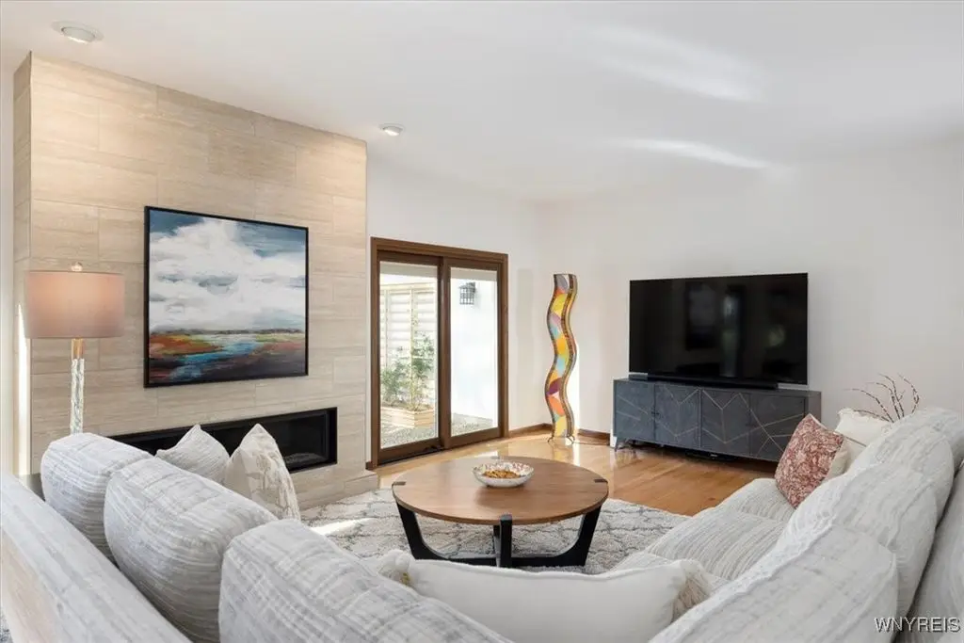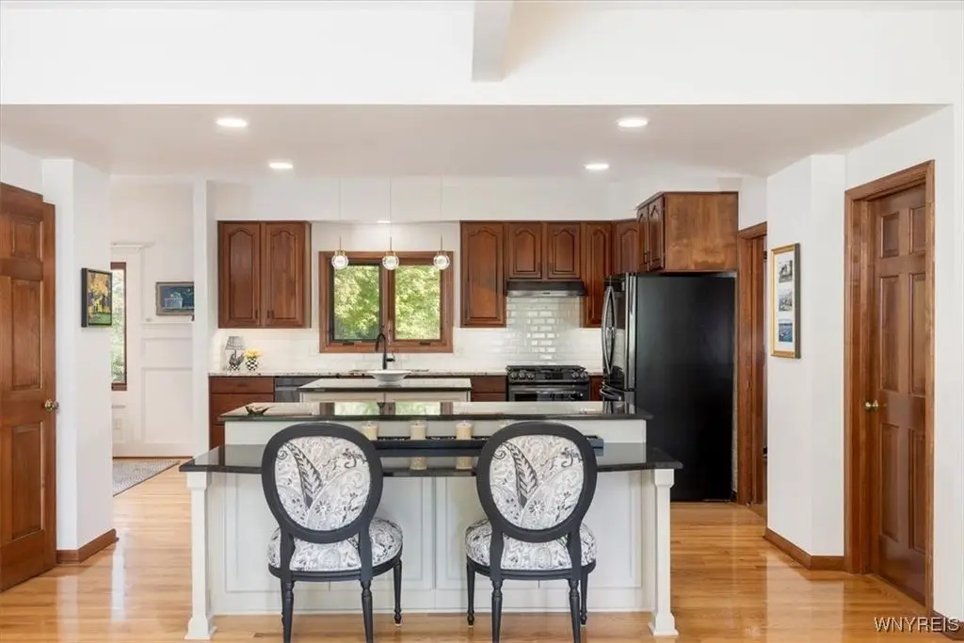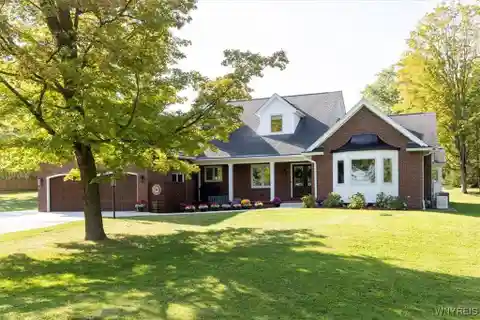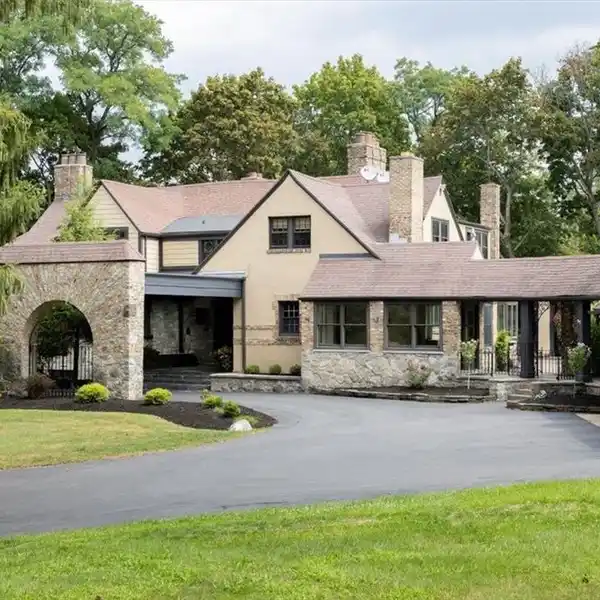Traditional Elegance Meets Transitional Style
7555 Ellicott Road, West Falls, New York, 14170, USA
Listed by: Sue DePriest | Howard Hanna Real Estate Services
Traditional elegance meets transitional style in this beautifully updated home. Nestled at the end of a long driveway, it makes a striking first impression with its classic brick facade and fresh farmhouse-style board and batten vinyl siding. Inside, a tiled foyer opens to soaring nine-foot ceilings and an airy, open layout. Lives like a ranch - The main level features a spacious living room, formal dining area, large office, serene primary suite, kitchen, butler's pantry, and laundry-all thoughtfully designed for comfort and function. The living room boasts gleaming hardwood floors and a stunning new gas fireplace framed in contemporary tile, flanked by sliding doors with backyard views. The adjoining dining room shines with a charming bay window. The heart of the home is the updated kitchen with two new islands, modern appliances, and a spacious breakfast area. A nearby space includes a bay window, custom pantry, coffee bar, and laundry area-keeping everything convenient. The first-floor office is ideal for working from home, with hardwood floors, bay window, and built-ins. The primary suite is a private retreat with hardwood floors, tray ceiling, and a sitting or dressing room with vaulted ceilings. The luxurious en-suite bath includes dual vanities, jetted tub, tiled walk-in shower, and private water closet. Upstairs are two bedrooms connected by a Jack and Jill bath, with dormer nooks perfect for reading or study. A stylish linen closet with barn doors adds charm, and a large walk-in attic with vaulted ceiling offers potential for a media room, extra bedroom, or studio. Step outside to new stone steps, flagstone patio, and an additional patio across the back-ideal for entertaining or relaxing. A garden house and raised beds welcome your green thumb. The finished garage features an epoxy floor, heating/cooling, workstation, and dog wash station-a perfect space for hobbies or pampered pets. This home blends timeless design with modern upgrades, including Provia doors and Pella Reserve windows, creating a peaceful, welcoming setting and improving energy efficiency. Come see for yourself!
Highlights:
Gas fireplace with contemporary tile
Hardwood floors throughout
Dual vanities in luxurious en-suite bath
Listed by Sue DePriest | Howard Hanna Real Estate Services
Highlights:
Gas fireplace with contemporary tile
Hardwood floors throughout
Dual vanities in luxurious en-suite bath
Custom pantry and coffee bar
Epoxy floor in finished garage

