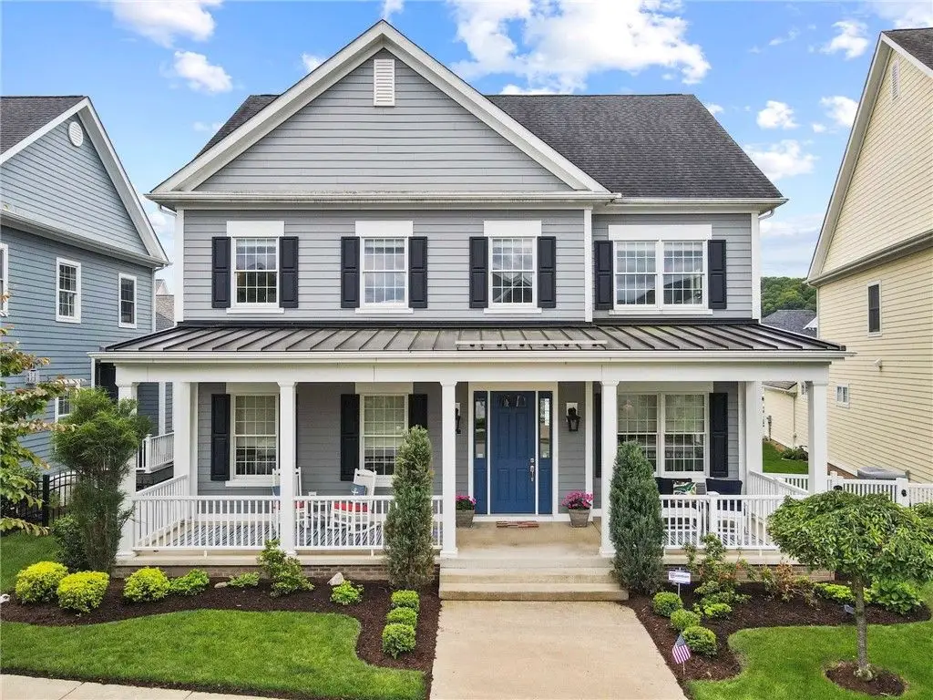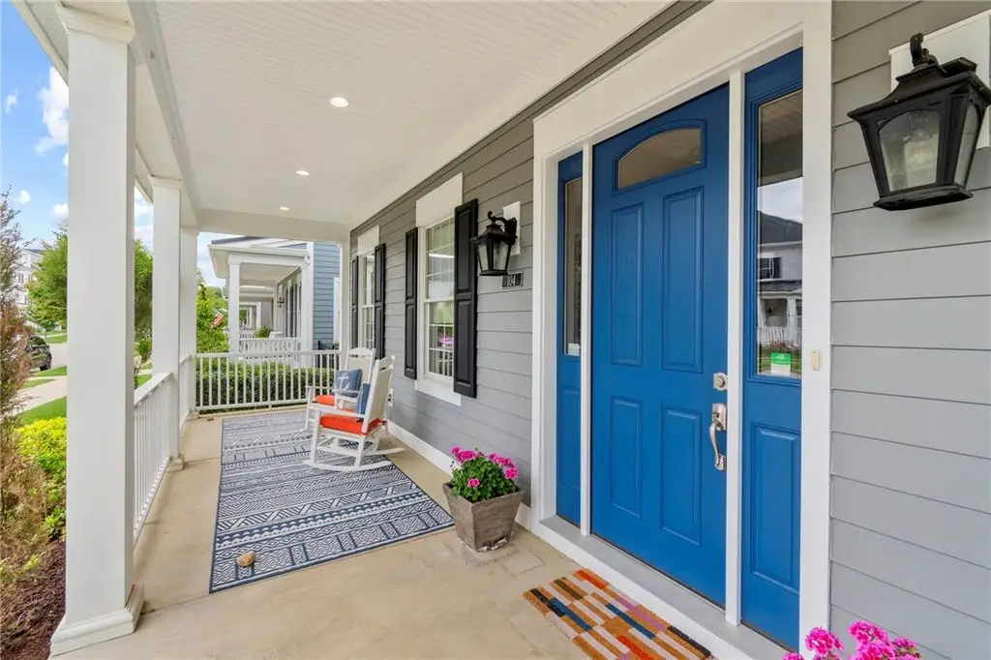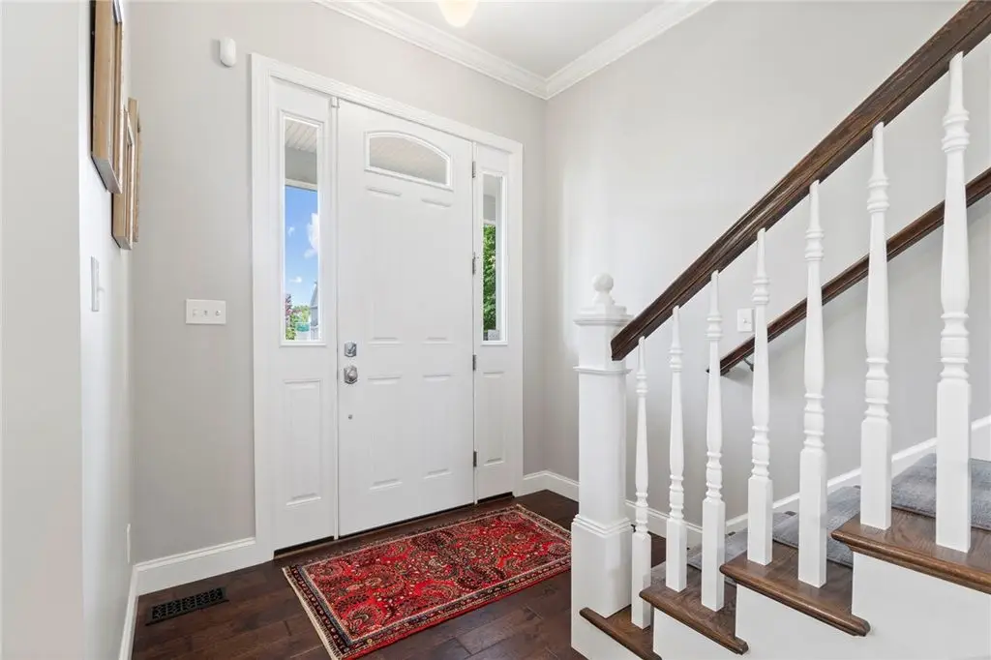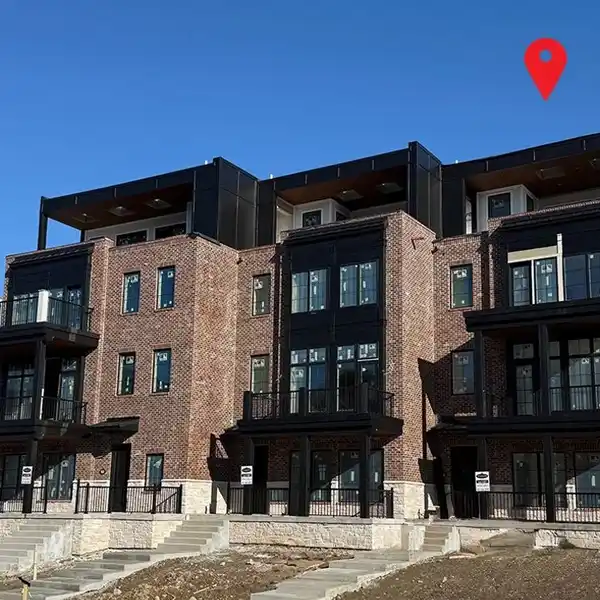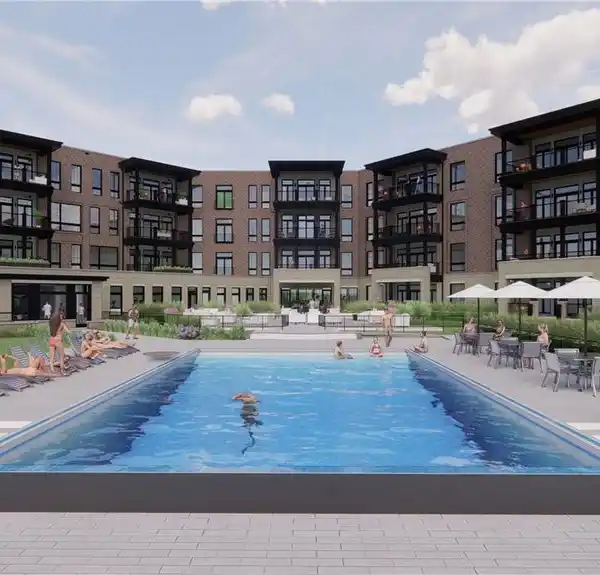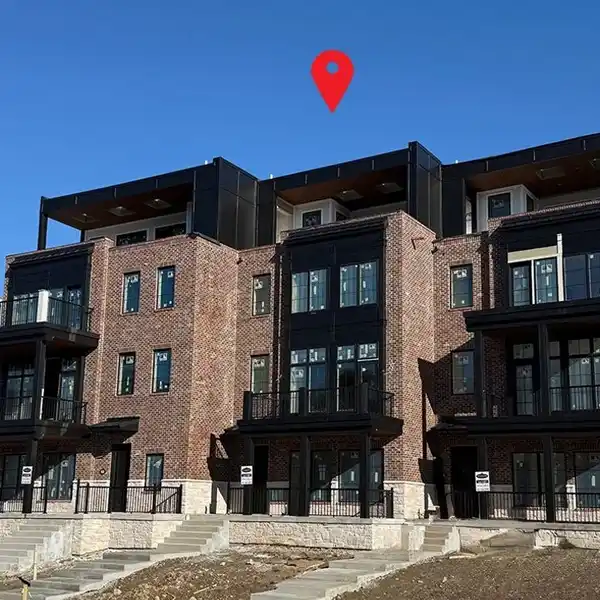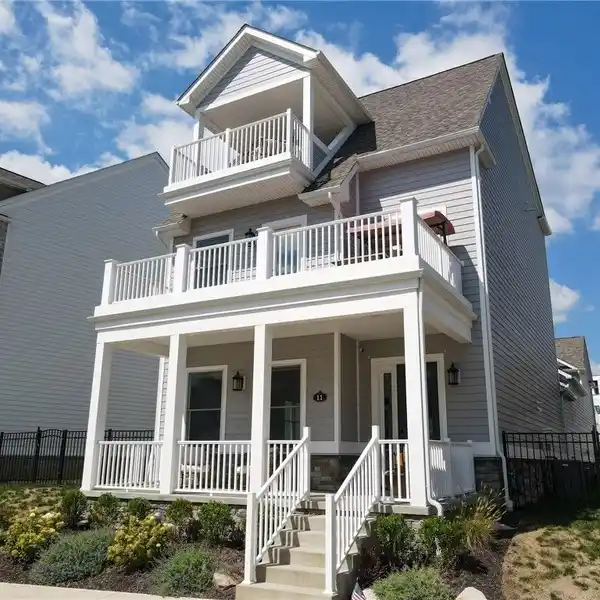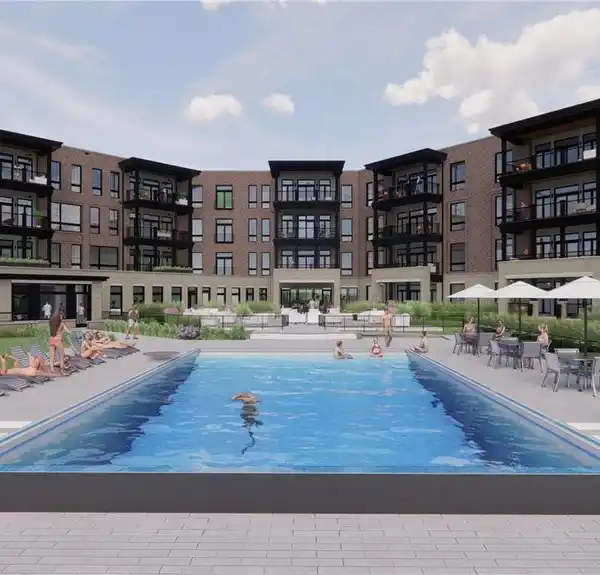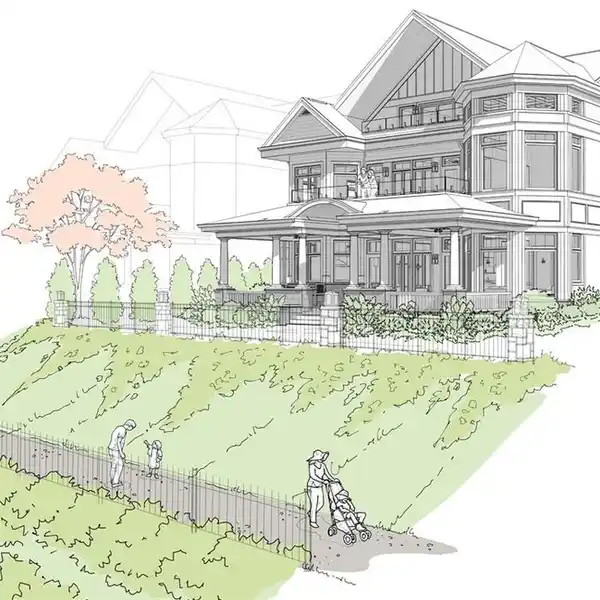Open-Concept Charm with Spa-Like Primary Suite
104 Riverfront Street, Oakmont, Pennsylvania, 15139, USA
Listed by: Lori Hummel | Howard Hanna Real Estate Services
Exceptional Edgewater home 1st floor Primary Suite! Gracious covered front porch leads to thoughtfully designed open-concept main level with soaring 10" ceilings, anchored by a true gourmet kitchen boasting a professional 48" gas range with grill & griddle, quartz island with pendant lighting, tall cabinets & top-tier finishes. Adjacent to the kitchen, a cozy library nook with floor-to-ceiling built-ins invites quiet reading or work from home comfort. Airy living room with a gas fireplace & opens to a private deck with awning & patio, ideal for outdoor dining or relaxation. Coveted 1st floor primary suite is a luxurious retreat, offering a spa-inspired bathroom with dual vanities & elegant ceramic & glass walk-in shower. Upstairs a family room is center of the house, with a flat screen TV over a gas fireplace & wet bar with mini fridge, 4 guest bedrooms, 2 guest baths offer options for home office & work out room. Highlights include a 1st floor laundry & designated space for elevator.
Highlights:
Professional 48" gas range with grill & griddle
Quartz island with pendant lighting
Floor-to-ceiling built-ins in cozy library nook
Listed by Lori Hummel | Howard Hanna Real Estate Services
Highlights:
Professional 48" gas range with grill & griddle
Quartz island with pendant lighting
Floor-to-ceiling built-ins in cozy library nook
Gas fireplace in airy living room
Spa-inspired bathroom with dual vanities
Elegant ceramic & glass walk-in shower
Family room with flat screen TV over gas fireplace
Wet bar with mini fridge
First floor laundry room
Designated space for elevator
