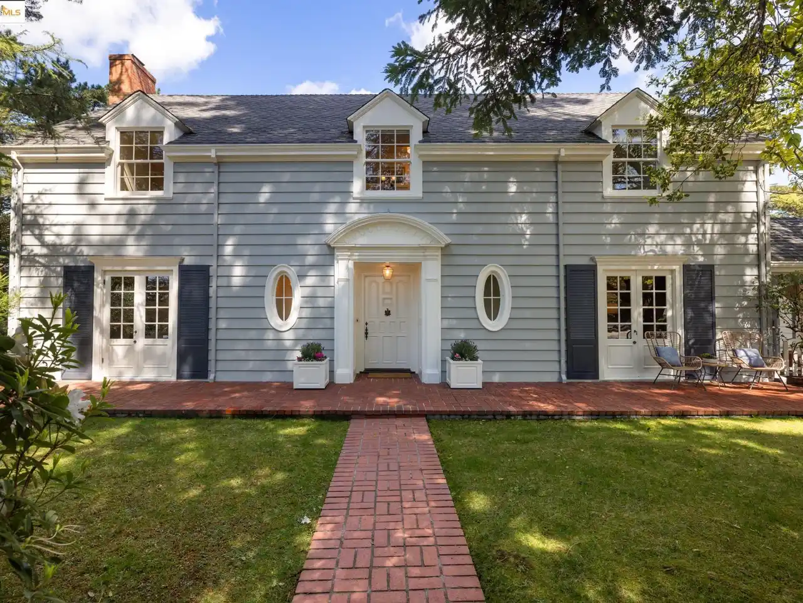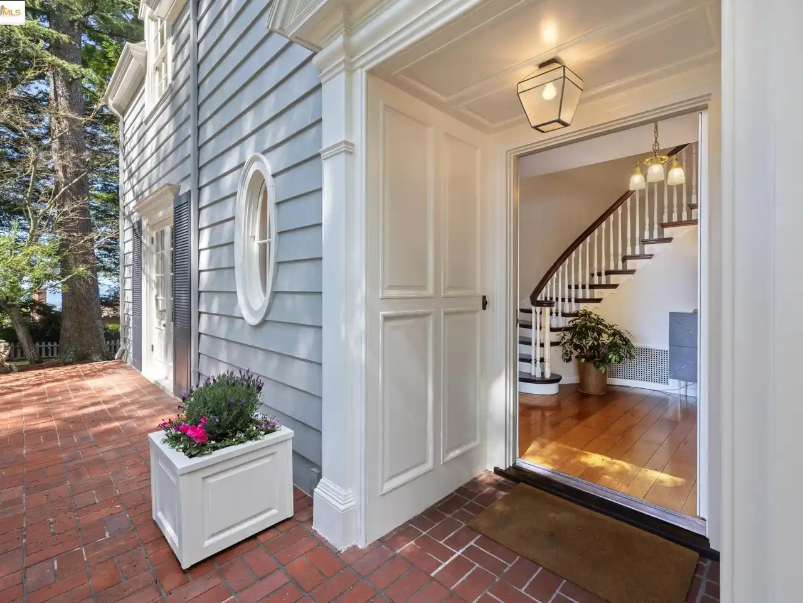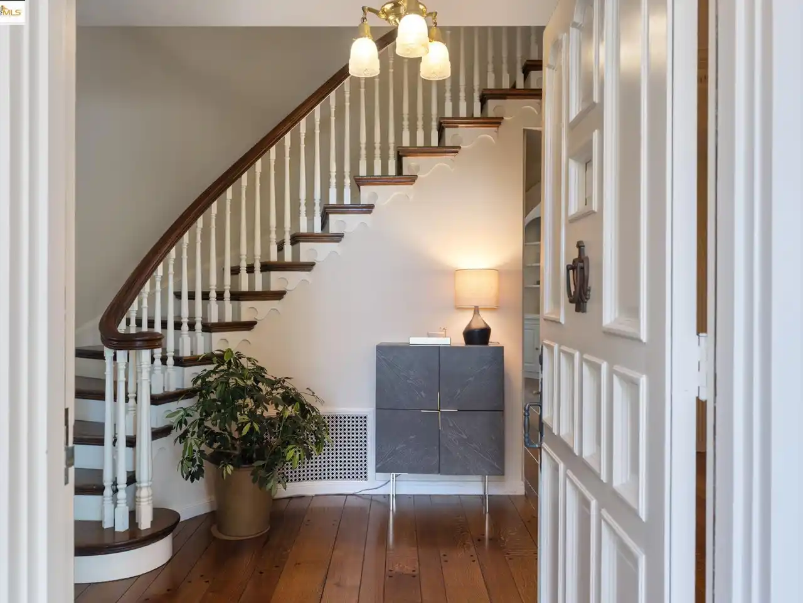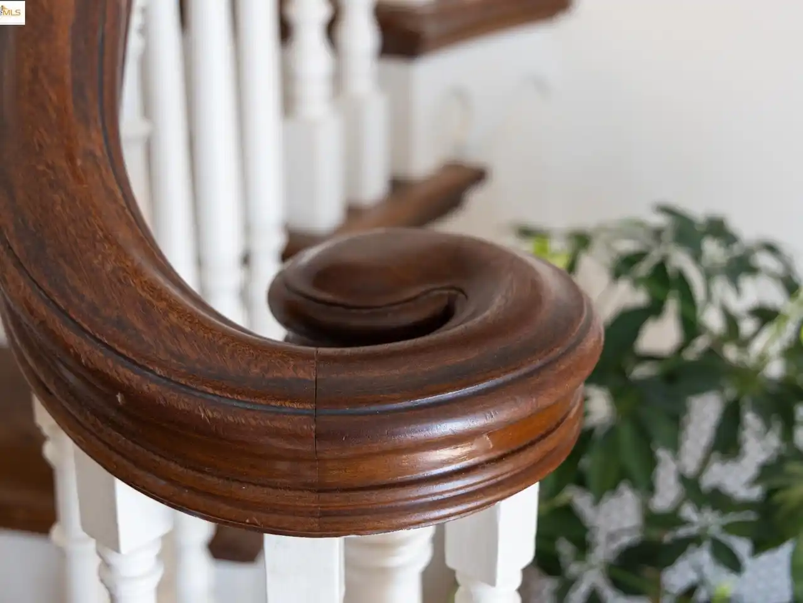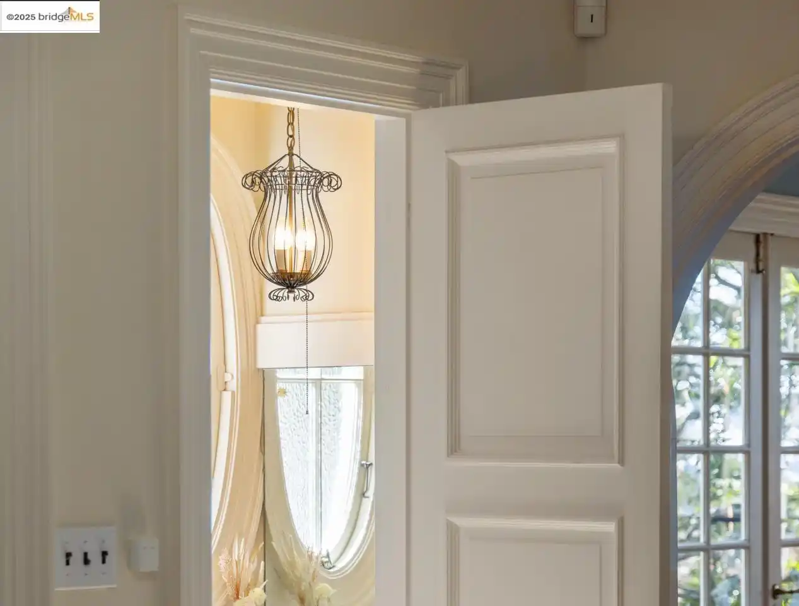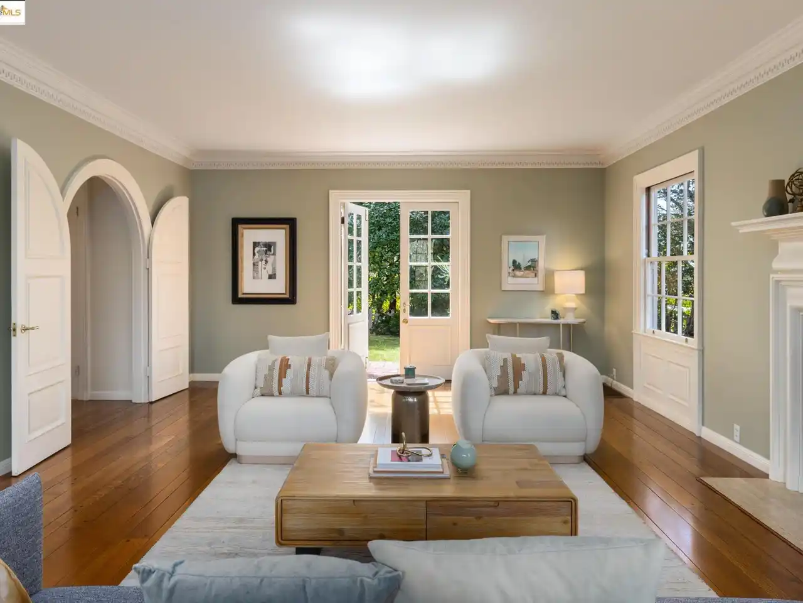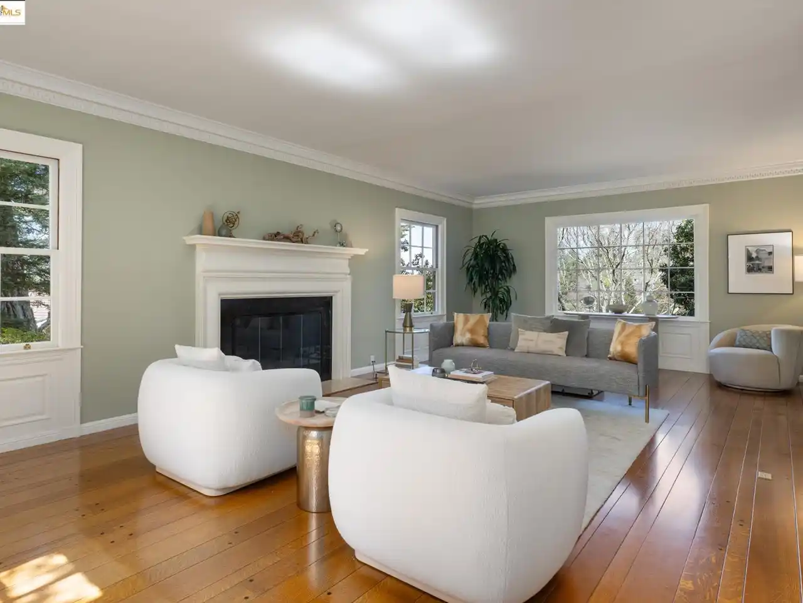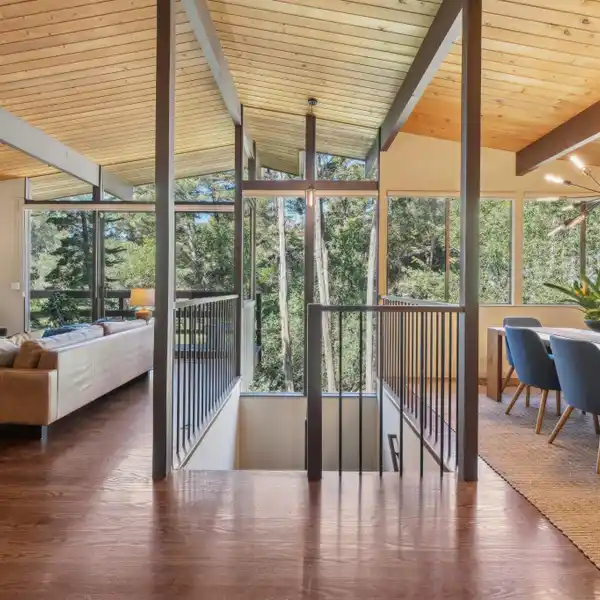Understated East Coast Elegance in Piedmont Pines
Set discreetly behind a white picket fence and jasmine-covered arbor on a broad, curved corner site graced by majestic trees and flowering shrubs, this large and stately colonial brings an understated East Coast elegance to its fine Piedmont Pines neighborhood. From the artful symmetry of the façade and the charming garage cupola to the classic interior detailing of arched doorways, dentil crown molding, and sweeping, curved staircase, it combines architectural integrity with warm and inviting spaces indoors and out. A spacious foyer opens to the grand living room, formal dining room, wood-paneled library/study, artfully updated kitchen, and a powder room. Upstairs, five versatile bedrooms, including two suites, welcome family, offices or guests. Stairs off the kitchen and covered breezeway lead down to the pine-paneled family/rec room, half bath, laundry room, and semi-finished rear storage room. West-facing windows offer filtered bay views. Outside, towering Monterey pines and redwoods provide seclusion, while brick patios and pathways lead past garden terraces and lawns framed by magnificent camellias, azaleas, and rhododendrons. Artfully renovated and meticulously maintained by the family that has called it home since 1993, it graciously awaits its next owners.
Highlights:
- Custom colonial architecture
- Wood-paneled library/study
- Sweeping, curved staircase
Highlights:
- Custom colonial architecture
- Wood-paneled library/study
- Sweeping, curved staircase
- Artfully updated kitchen
- Versatile five-bedroom layout
- Filtered bay views
- Brick patios and pathways
- Towering Monterey pines and redwoods
- Garden terraces with camellias, azaleas, and rhododendrons
- Meticulously maintained since 1993

