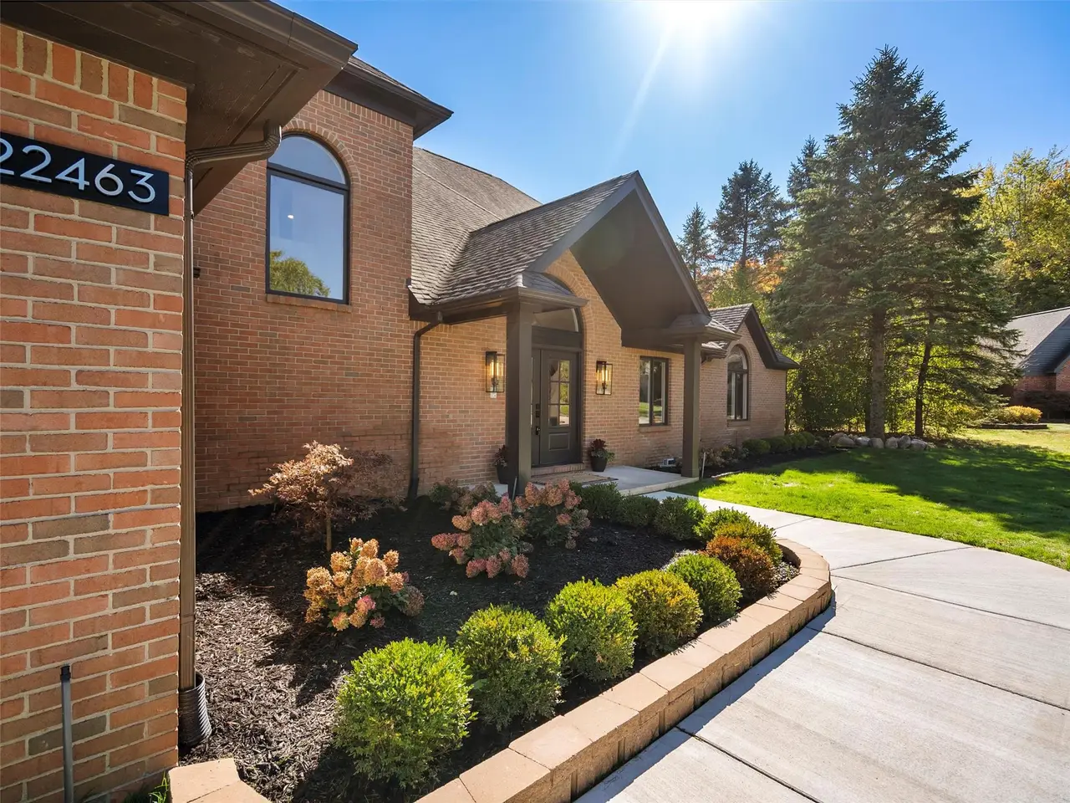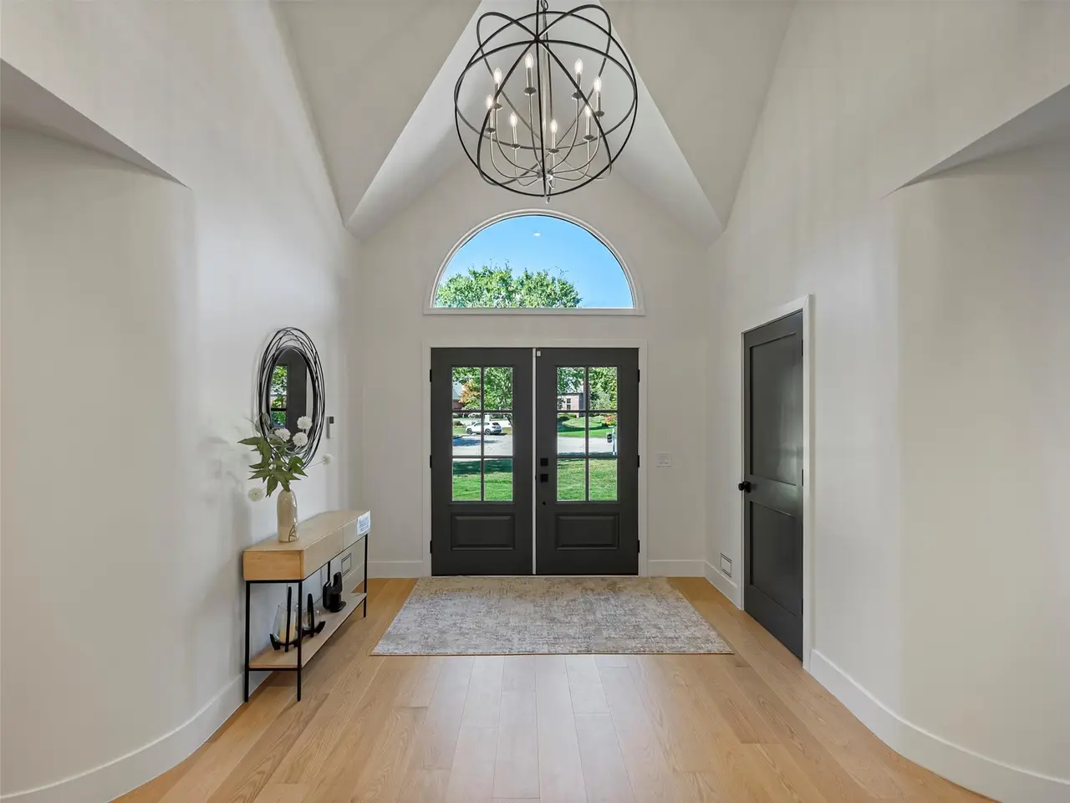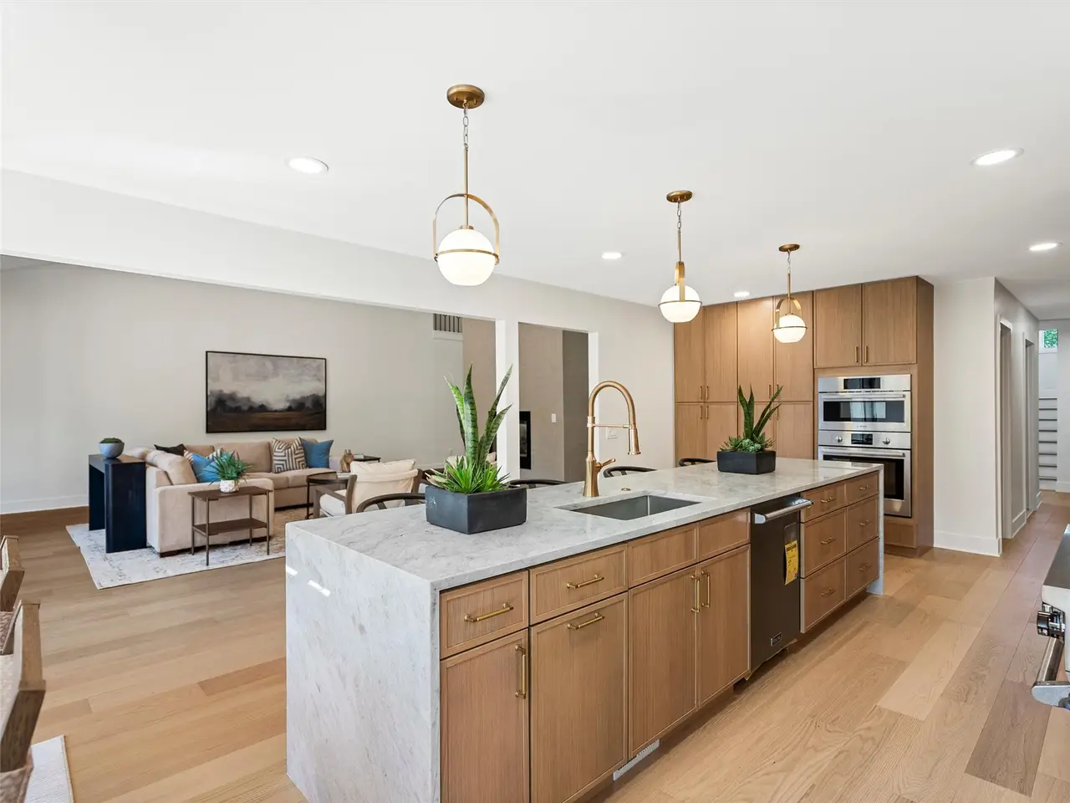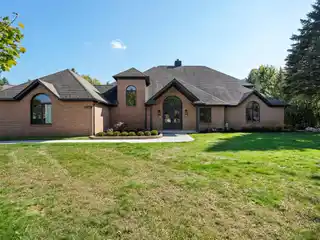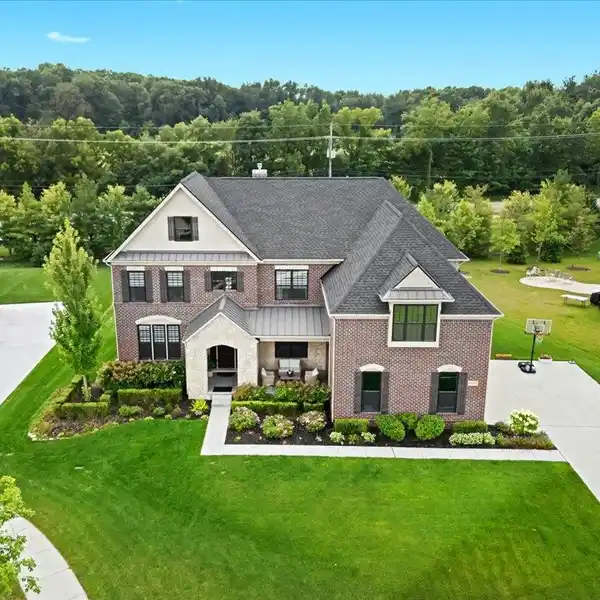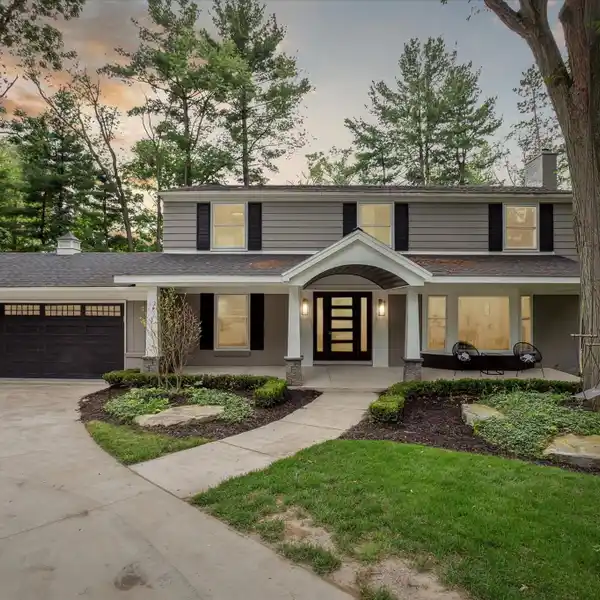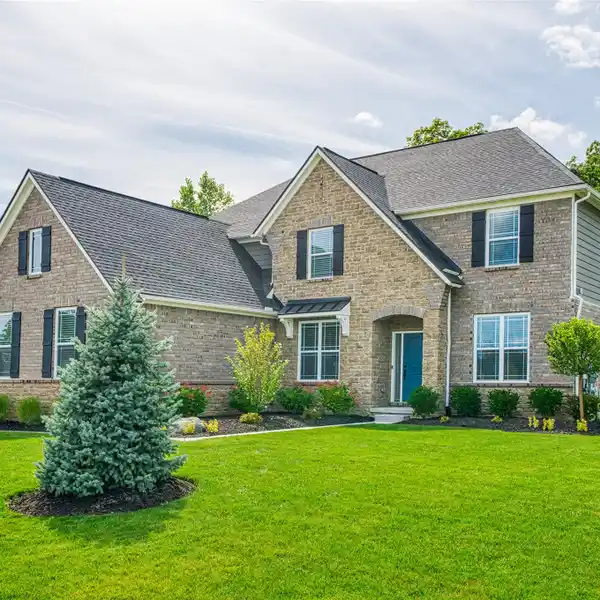Beautifully Elevated Reimagined Residence
22463 Norfolk Court, Novi, Michigan, 48374, USA
Listed by: The Robertelli Team | Max Broock Realtors
Experience elevated living in this beautifully reimagined residence, ideally situated within a quiet, tree-lined community featuring sidewalks and a serene cul-de-sac setting. Thoughtfully and professionally redesigned from top to bottom, this home showcases the perfect balance of timeless elegance and modern comfort. At the heart of the home is a stunning new kitchen—a true showpiece—featuring Viking and Bosch appliances, a striking 12-foot quartzite island, custom cabinetry, a wine bar, and a walk-in pantry. The kitchen opens seamlessly to the living room, centered around a floor-to-ceiling, double-sided gas fireplace that also enhances the formal seating area—ideal for entertaining and gatherings. The main level offers two luxurious primary suites, each with spacious walk-in closets and spa-inspired baths. The main suite is a private retreat, complete with a cozy fireplace, soaking tub, oversized shower, and “direct access to the deck. A massive great room with a custom feature wall provides the perfect space for everyday living and special occasions, along with a designer-wallpapered library/study. Additional conveniences include a first-floor laundry and mudroom with abundant storage. Upstairs, four spacious bedrooms with Jack-and-Jill baths, offer flexibility for family or guests. Throughout the home, rich hardwood floors, soaring ceilings, and solid-core doors reflect exceptional craftsmanship and attention to detail. Recent updates deliver peace of mind and long-term value, including two new furnaces, AC units, water heaters, a freshly paved driveway, and a three-year-old roof. The finished basement provides additional versatile living space, while the oversized three-car side-entry garage offers both function and curb appeal. Every element of this home has been designed with comfort and luxury in mind. Covenant Northville Schools! This is more than a home—it’s your forever home. Schedule your private tour today.
Highlights:
Quartzite kitchen island
Custom cabinetry
Floor-to-ceiling gas fireplace
Listed by The Robertelli Team | Max Broock Realtors
Highlights:
Quartzite kitchen island
Custom cabinetry
Floor-to-ceiling gas fireplace
Spa-inspired baths
Feature wall in great room
Soaring ceilings
Solid-core doors
Designer wallpapered library
Finished basement
Oversized three-car garage

