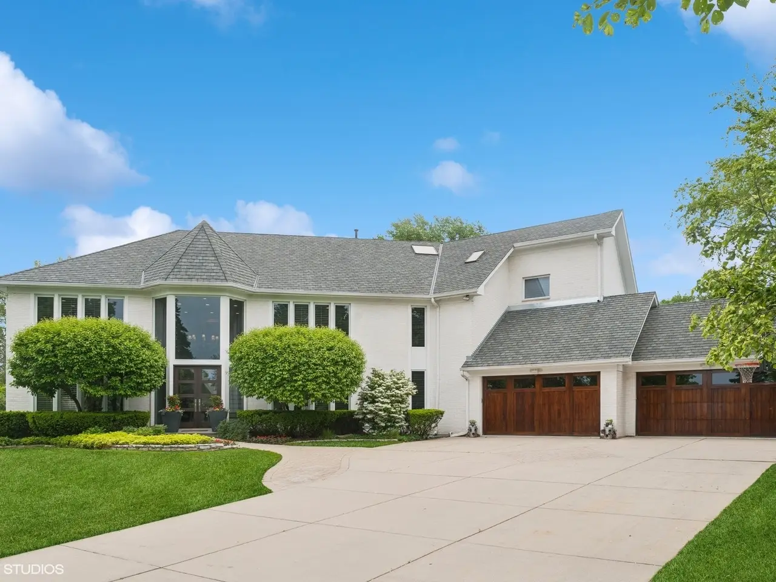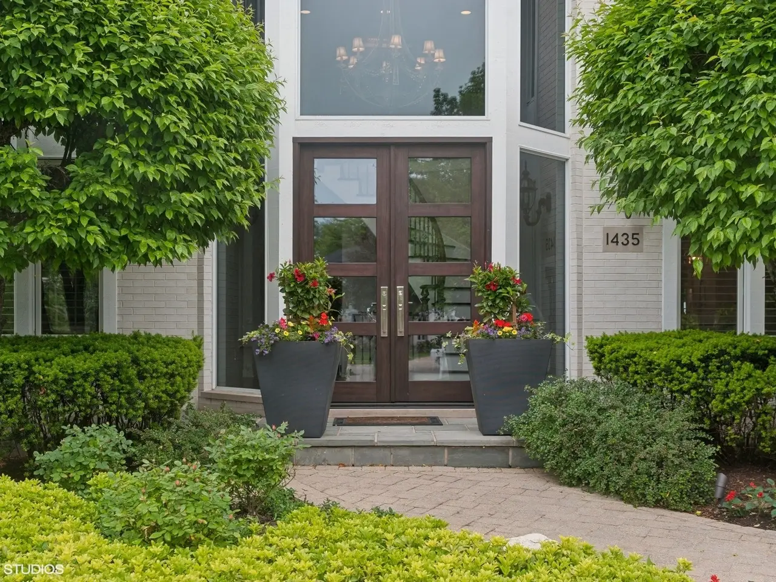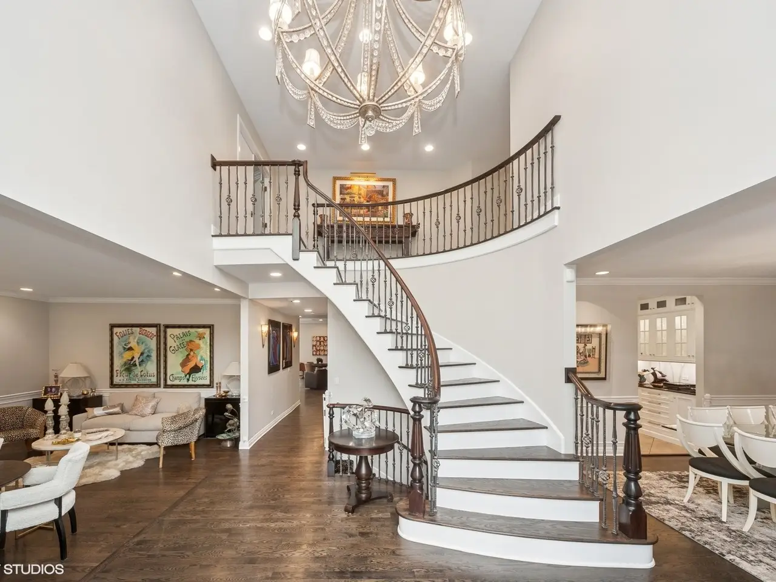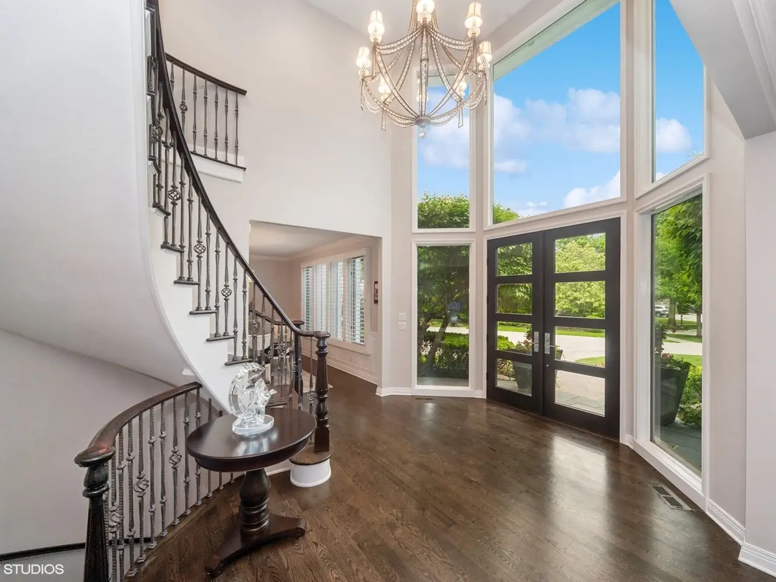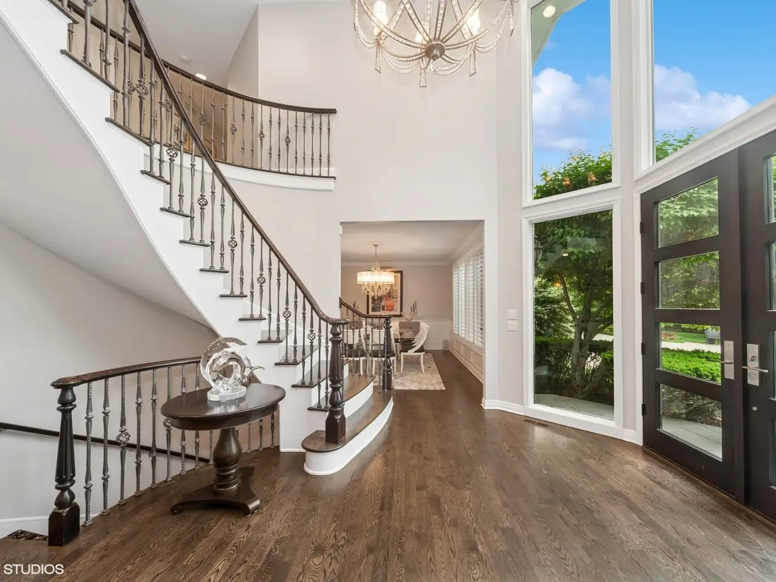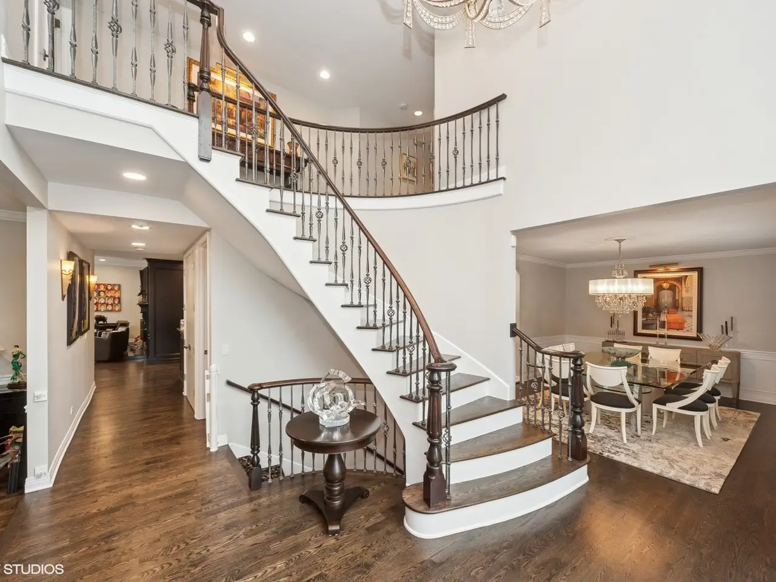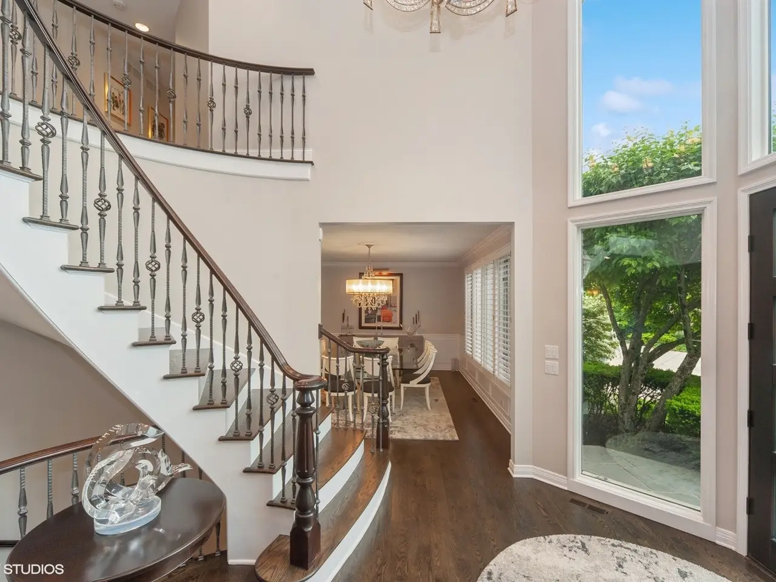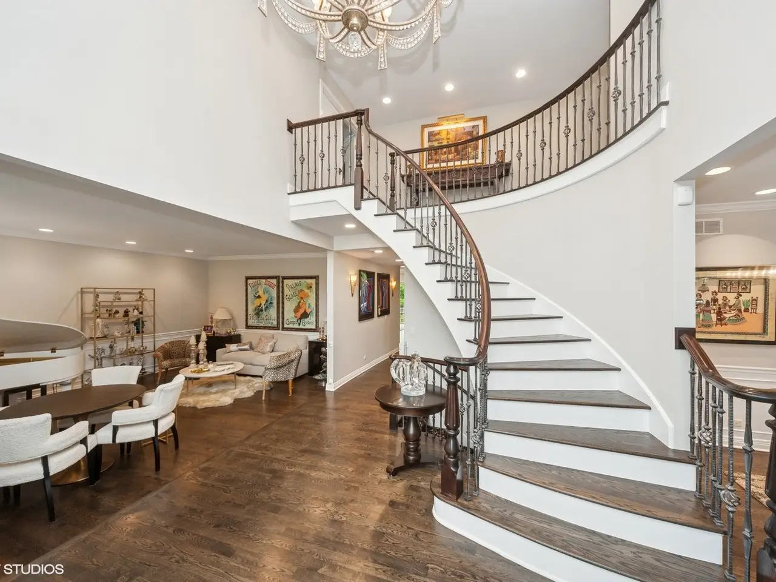Resort-Style Living on Private Half-Acre Oasis
1435 Daniel Court, Northbrook, Illinois, 60062, USA
Listed by: Ben Fisher | Baird & Warner
Tucked away on a quiet cul-de-sac, and situated on over half an acre of beautifully landscaped grounds, this custom built builder's home encompasses resort-style living and an array of luxury amenities. Boasting approximately 8,061 square feet, the expansive floor plan features a plethora of natural light and custom finishes. Gourmet designer kitchen with custom cabinetry, a generous statement island, Sub-Zero and Wolf appliances, and a sunlit breakfast room overlooking the expansive private backyard and idyllic pool. Kitchen and breakfast area opens to an exquisite family room and game room both drenched in natural light. This highly functional, multi-purpose first floor layout, includes a first floor office and additional bedroom that is perfect for guests or use as an in-law suite. First floor laundry area with custom built-ins and an ancillary sub-zero refrigerator conveniently located off the kitchen. Upstairs, the primary bedroom has an extraordinary walk-in closet with dual wardrobe areas that leads to a quaint terrace overlooking the backyard. Additional bedrooms contain jack-and-jill bathroom access and an en-suite benefit. The 2,576 sq foot finished lower level has two additional bedrooms, an exercise room, and a large recreational room with kitchenette. Stunning backyard grounds, with a custom kitchen and expansive patio areas, grants multiple conversation and outdoor dining areas ideal for entertaining. A 900 square foot, four car heated, garage offers the form and functionality that a property of this size and stature demands. Close to the award winning Wood Oaks Junior High School, parks, shops, and transportation.
Highlights:
Custom cabinetry
Sub-Zero and Wolf appliances
Statement island
Listed by Ben Fisher | Baird & Warner
Highlights:
Custom cabinetry
Sub-Zero and Wolf appliances
Statement island
Expansive private backyard
Idyllic pool
Exquisite family room
Game room with natural light
Primary bedroom walk-in closet
Custom kitchen in backyard
Expansive patio areas
