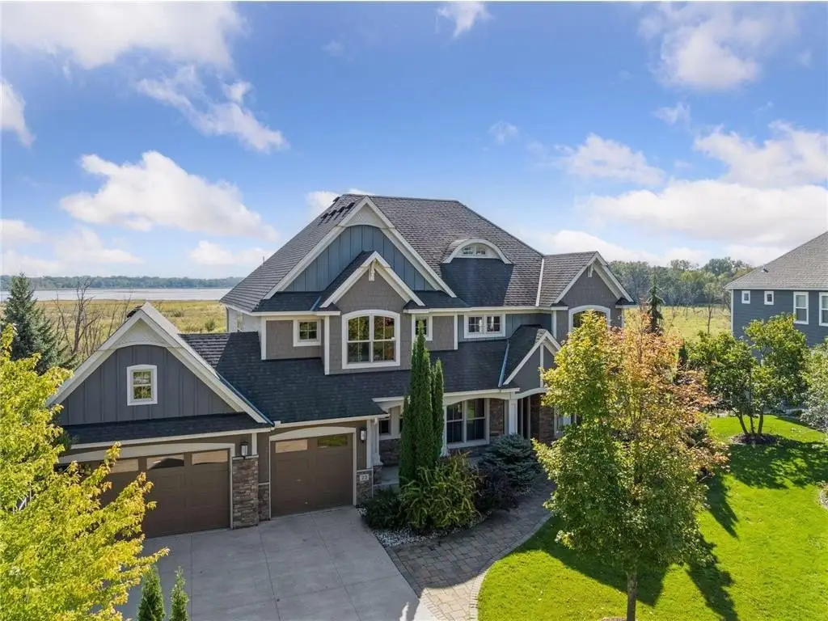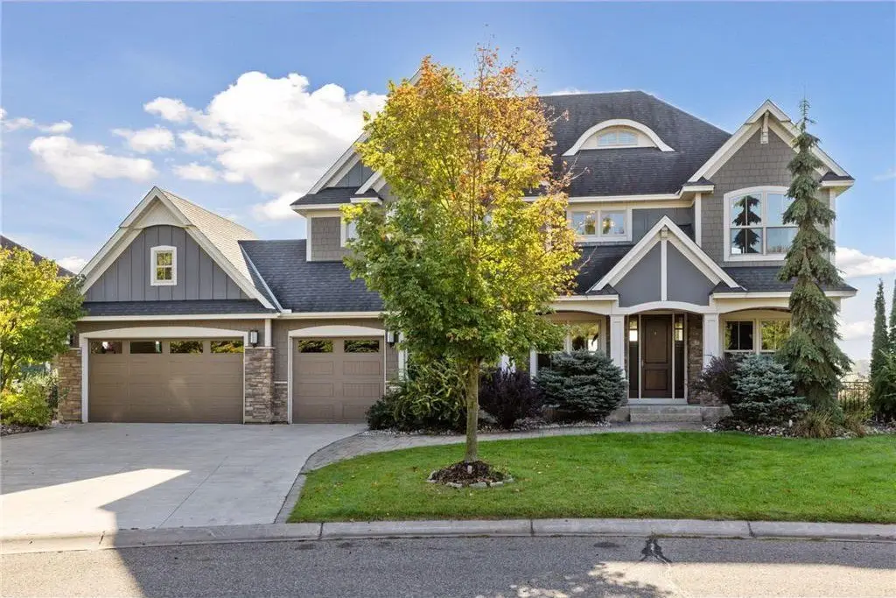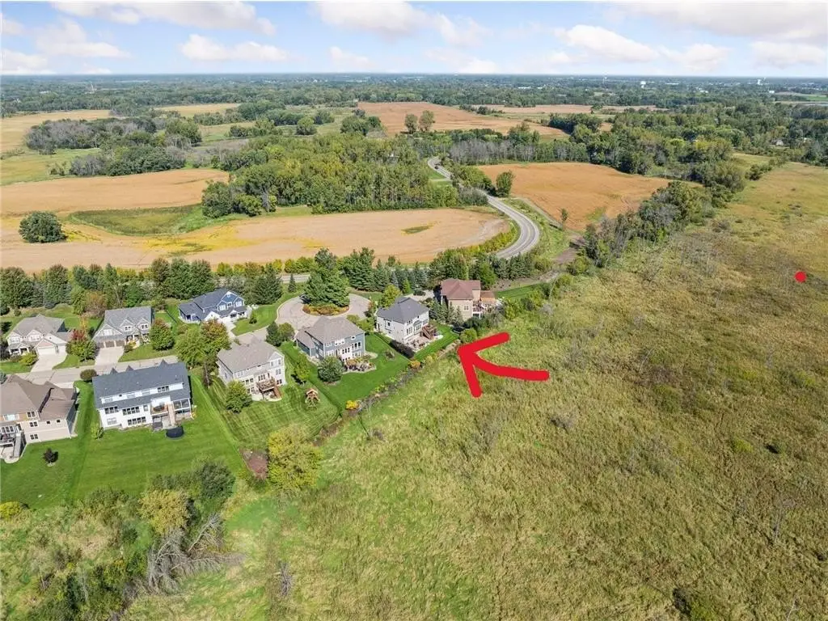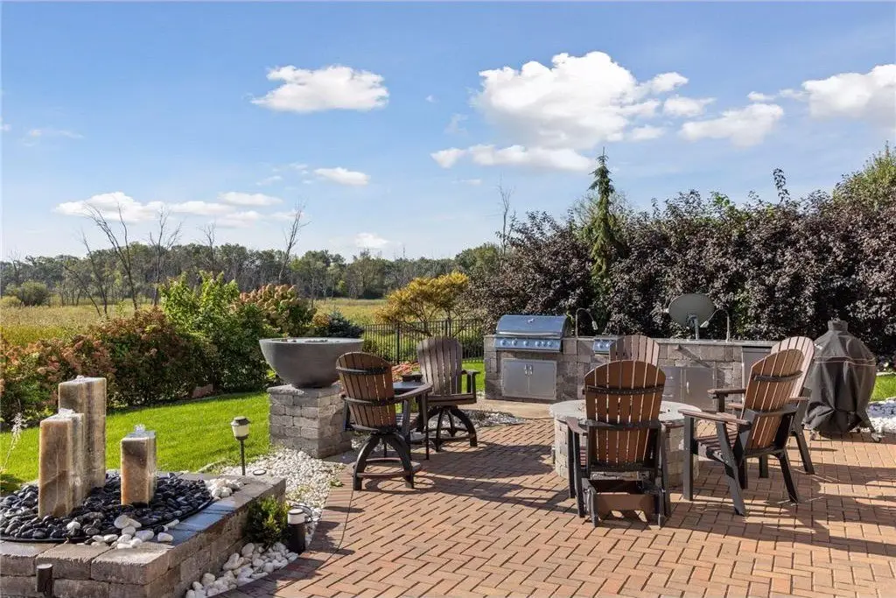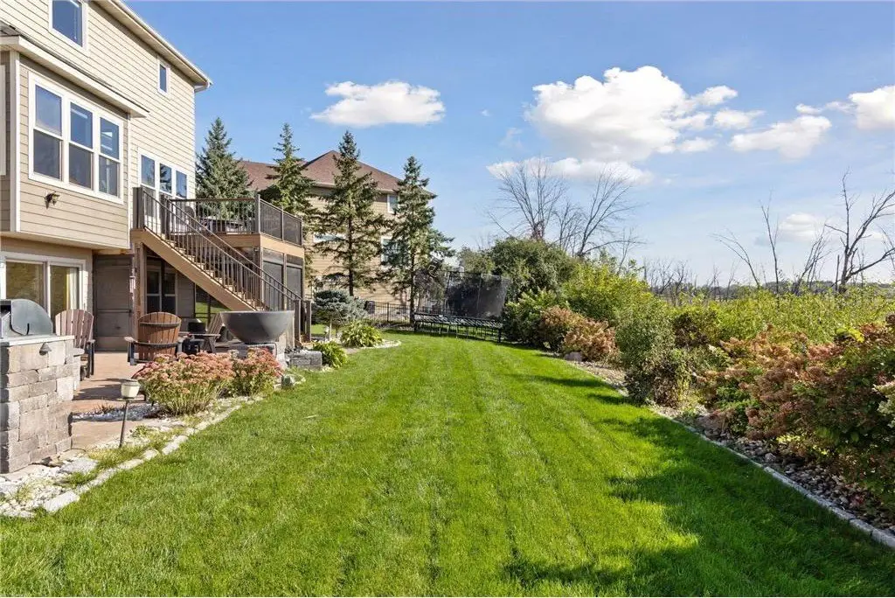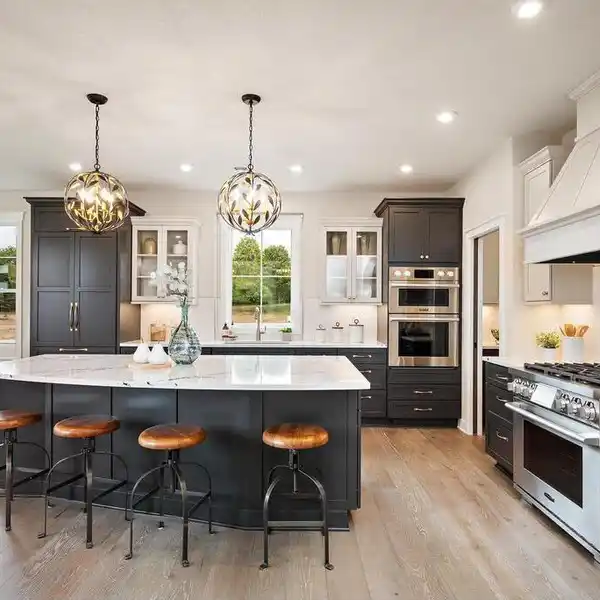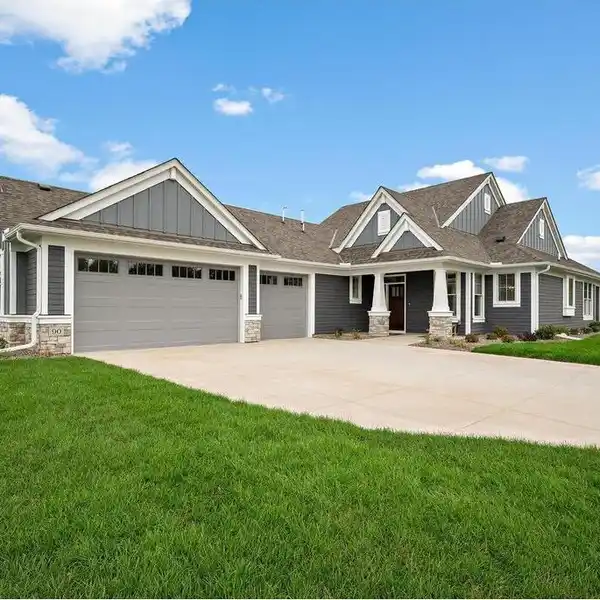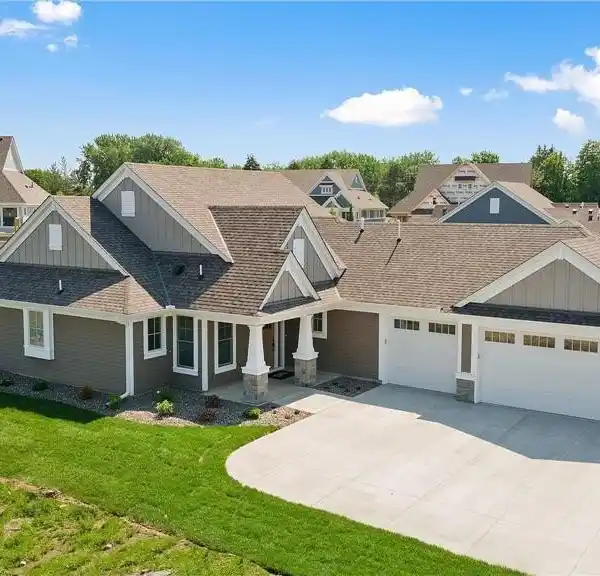Beautiful Home in Rapp Farm
22 Leaf Wing Drive, North Oaks, Minnesota, 55127, USA
Listed by: Melanie Willy | Edina Realty Home Services Exceptional Properties Division
This property offers one of the best lots in the Rapp Farm community—backing directly to 600+ acres of protected nature with trails, grasslands, and two lakes. Perfectly located on a quiet cul-de-sac, the exterior is beautifully finished with Hardieboard siding, stone accents, a concrete driveway, and a paver walkway. The backyard is a true showpiece: expansive paver patios, a built-in fire pit, a bubbling water fountain, a dramatic fire bowl, and a full outdoor kitchen with grill stations, sink, and cold storage. An elevated composite deck, accompanied by beautiful night lighting and a screened-in porch, completes the outdoor retreat. Inside, the main level highlights craftsmanship with hardwood floors, 8-foot doors, arched partition walls, and detailed trim. The family room offers a wall of windows overlooking the preserve along with a gas fireplace and built-ins. The kitchen features granite countertops, a large center island, stainless steel appliances with gas cooktop, and a walk-in pantry. A formal dining room, office with beautiful built-ins, a flex room off the kitchen, a mudroom, and a half bath round out the level. Upstairs, the owner’s suite includes a tray ceiling, majestic views, and a spa-like bath with dual vanities, soaking tub, tiled walk-in shower, heated floors, and a large walk-in closet. Three additional bedrooms and the laundry room complete this level—two bedrooms share a Jack and Jill bath, while the fourth has its own private bath. The lower level is built for entertaining lots of family and friends with a full bar, family room with fireplace, fifth bedroom, full bath, and an exercise room. Sliding glass doors lead directly to the stunning backyard. It's a WOW! Assn neighborhood pool, community room, courts, and playground.
Highlights:
Hardwood floors
Outdoor kitchen with grill stations
Gas fireplace Granite countertops
Listed by Melanie Willy | Edina Realty Home Services Exceptional Properties Division
Highlights:
Hardwood floors
Outdoor kitchen with grill stations
Gas fireplace Granite countertops
Composite deck with night lighting
Tray ceiling Spa-like bath with dual vanities
Built-in fire pit
Full bar Tiled walk-in shower
Elevated composite deck
Stainless steel appliances
