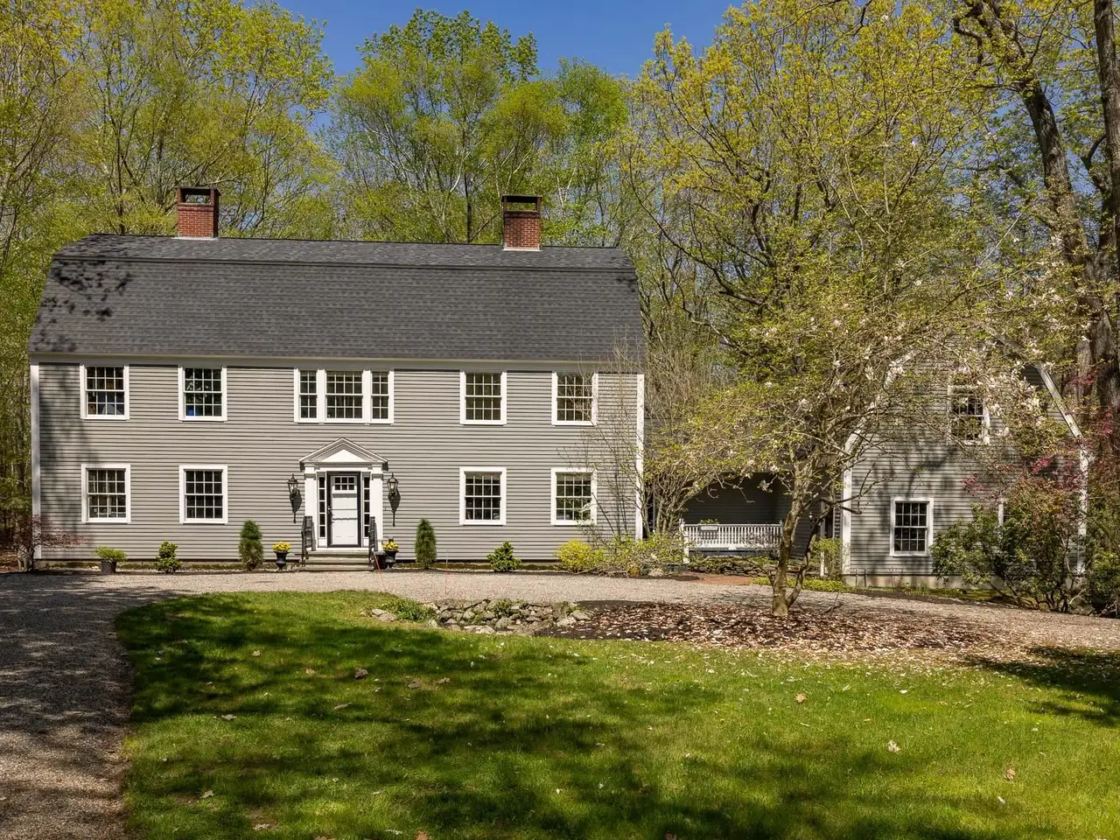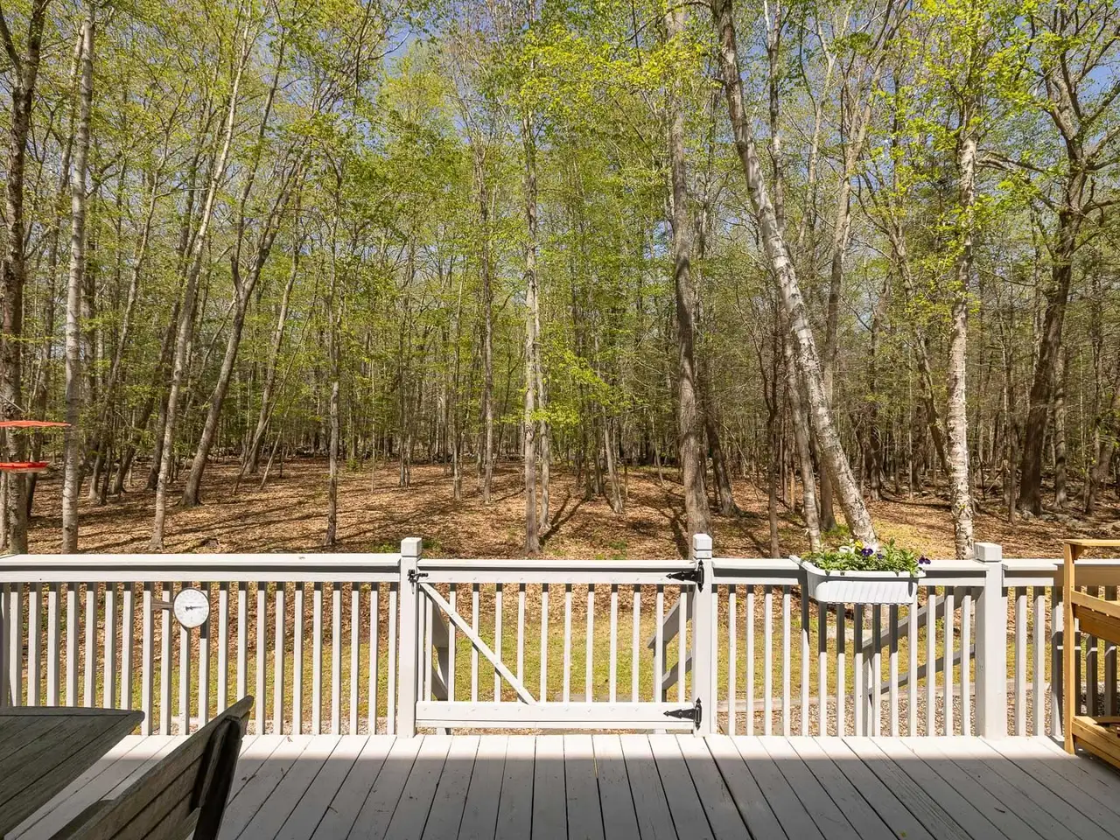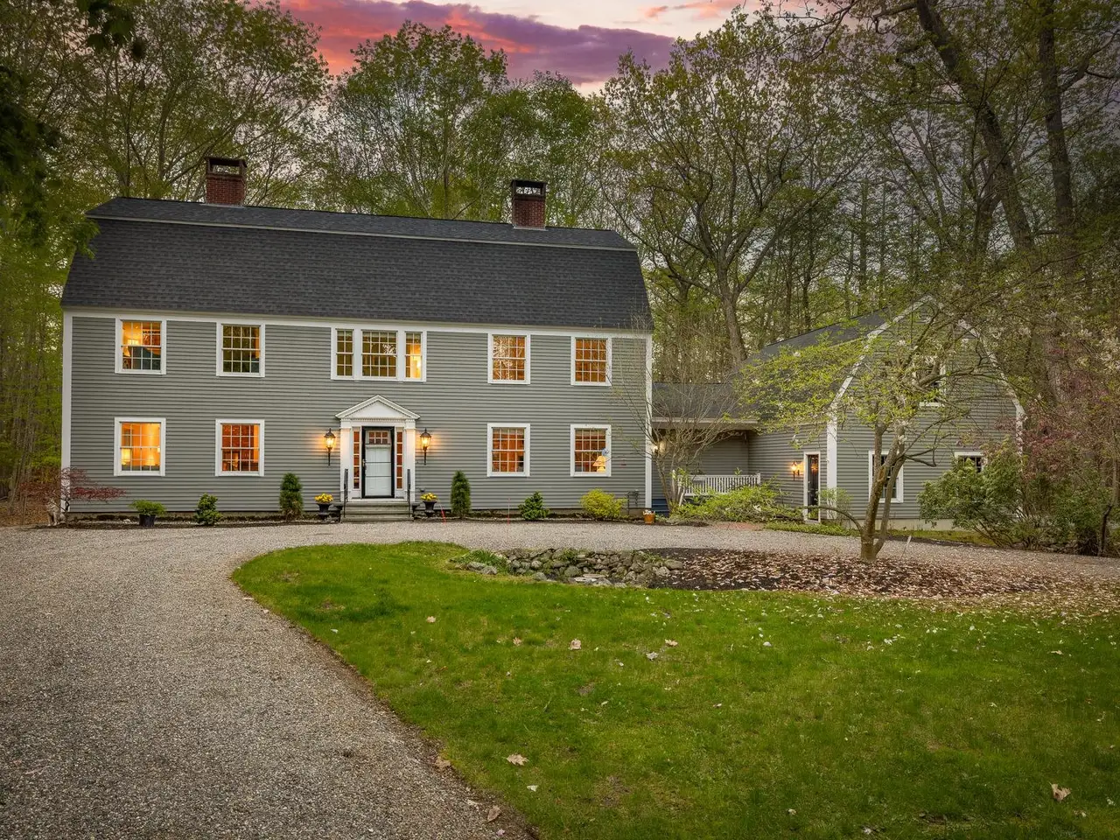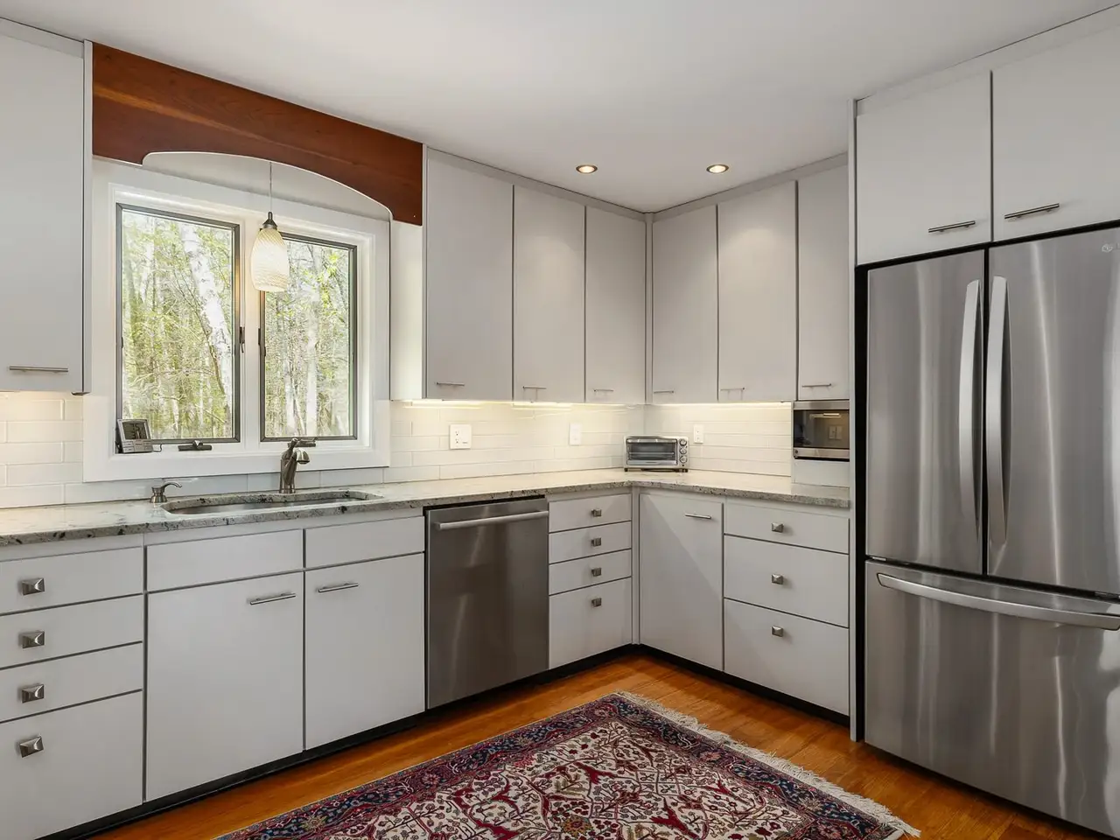Residential
Set deep within the prestigious and highly sought-after Country Club Estates neighborhood, abutting the renowned Abenaqui Country Club, this lovely home offers a flexible floor plan to suit a variety of lifestyles. The dramatic living and dining area is the heart of the home, featuring a soaring vaulted ceiling and a stunning double-sided fireplace wrapped in bluestone with custom seating – perfect for entertaining or quiet evenings in. The sun-drenched den, enveloped in elegant grass cloth wallpaper and anchored by a second fireplace, offers a warm, inviting space to relax. The refreshed eat-in kitchen is a cook’s dream, with quartz countertops, stainless steel appliances, and seamless flow to the oversized deck overlooking the serene, wooded backyard. This home offers bedroom flexibility, with a first-floor primary suite, additional bedrooms and bath on the second floor, and a full third-floor suite complete with its own living area and bath – ideal for guests, teens, or multi-generational living. Additional highlights include central air, a whole-house generator, a circular driveway, and a 3-car garage. Beautifully sited on 2-acre lot, there's ample space to create the outdoor oasis of your dreams. All just minutes to the beach and scenic Little Boars Head seaside trail.
Highlights:
- Vaulted ceilings
- Double-sided fireplace with bluestone
- Sun-drenched den with fireplace
Highlights:
- Vaulted ceilings
- Double-sided fireplace with bluestone
- Sun-drenched den with fireplace
- Quartz countertops
- Oversized deck
- Third-floor suite
- Central air
- Whole-house generator
- Circular driveway
- 3-car garage













