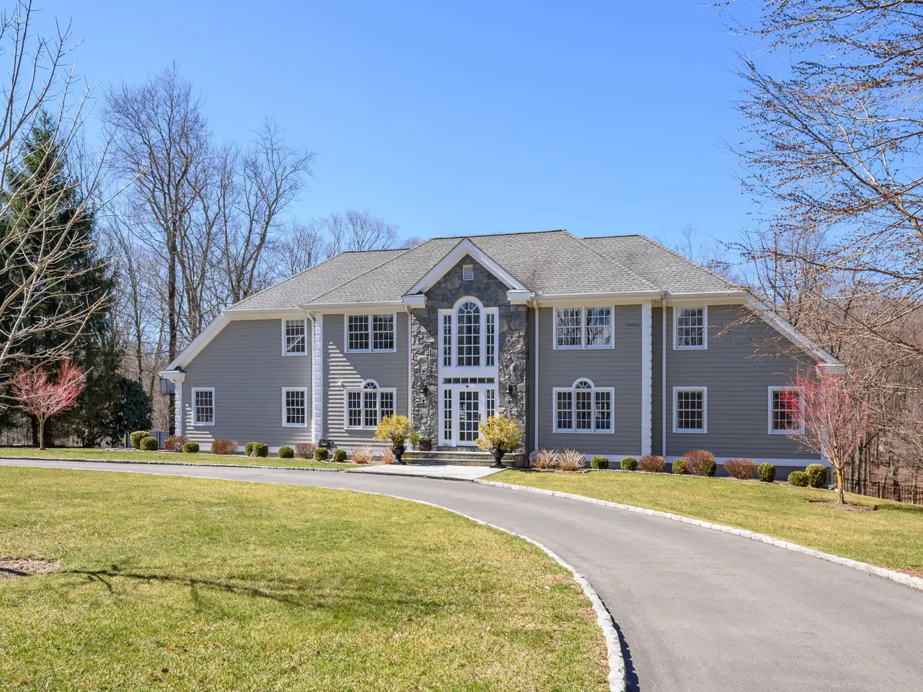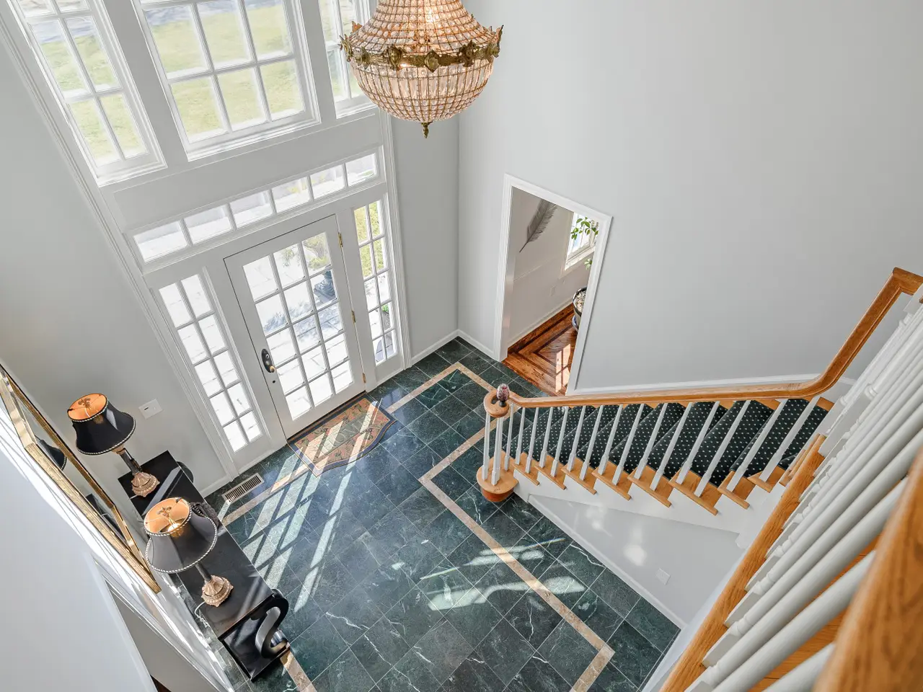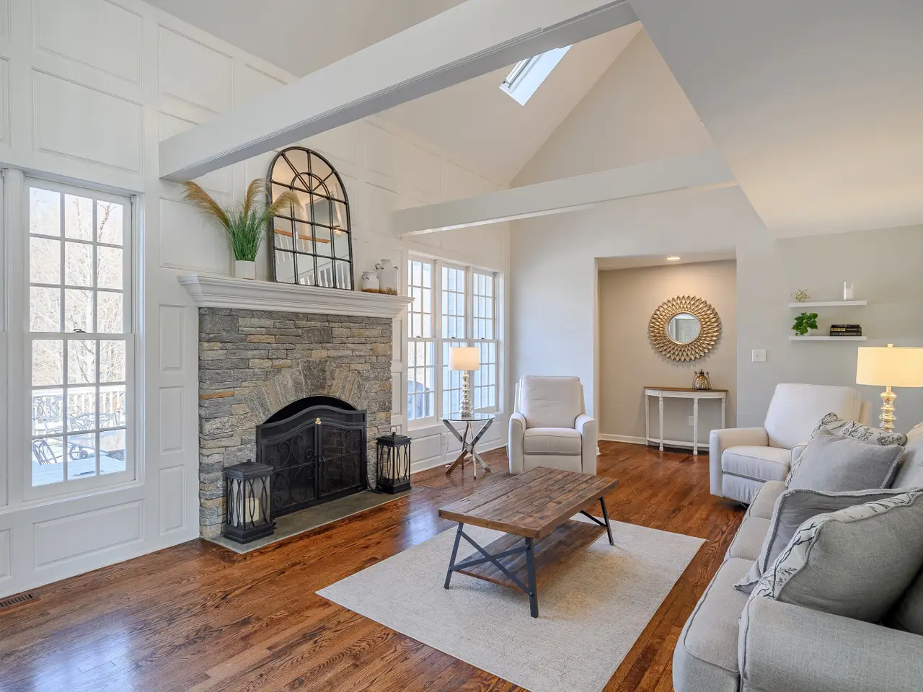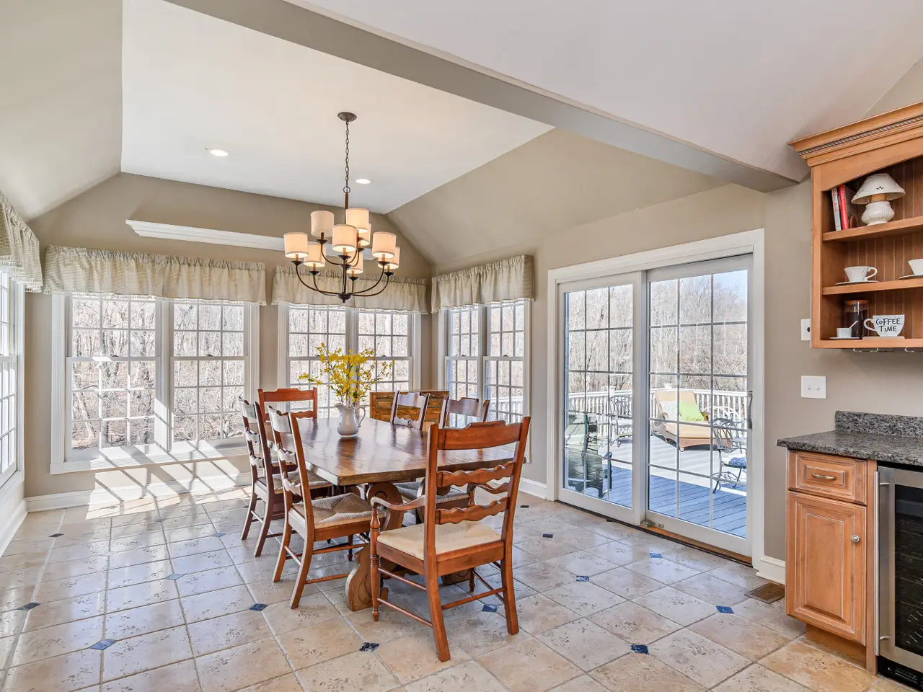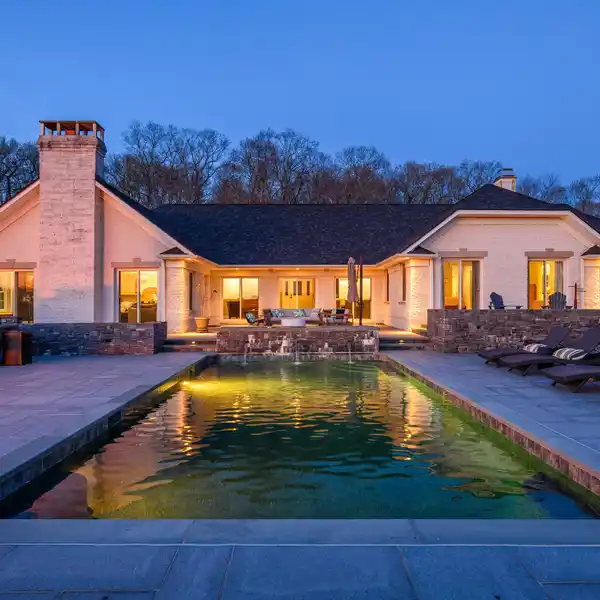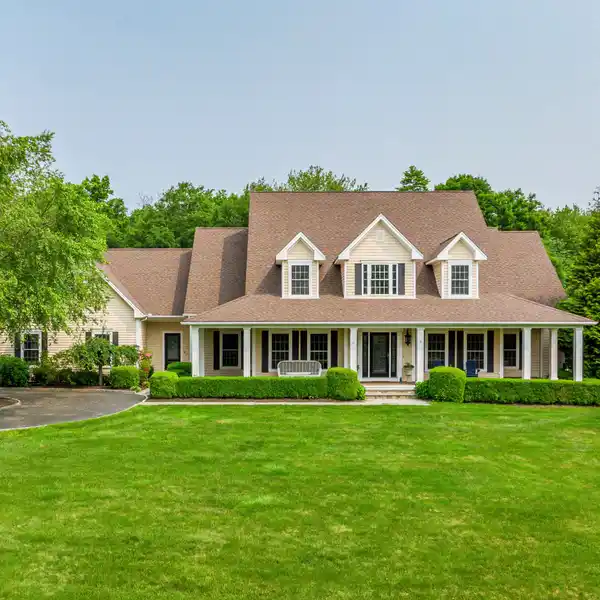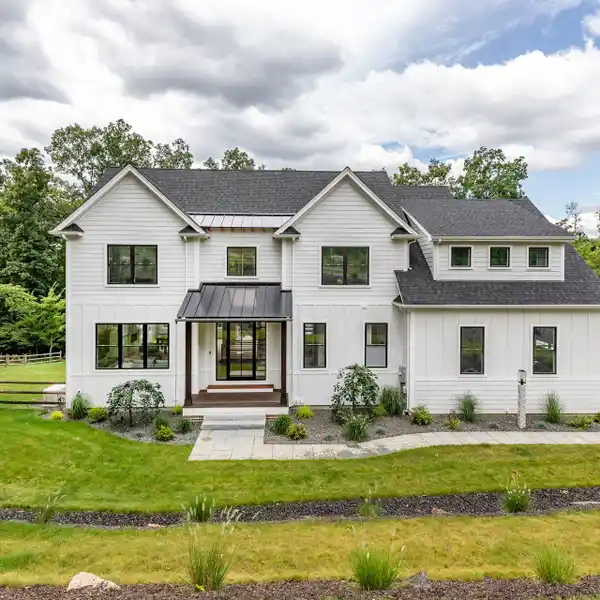Elegance and Versatility
4 Dover Circle, Newtown, Connecticut, 06470, USA
Listed by: Connie Widmann | William Raveis Real Estate
Welcome to 4 Dover Circle, a stunning residence nestled in the southwest corner of Newtown. From the moment you arrive, the level circular driveway and exceptional curb appeal set the stage for this remarkable home. Offering five bedrooms and four-and-a-half bathrooms, this property includes a legal in-law suite and a beautifully fully fenced backyard, ideal for pets and perfect for a future pool addition just off the bluestone patio. Step inside to discover a thoughtfully designed floor plan, featuring a formal dining room and an adaptable living room that can easily serve as a private home office-tucked away from the daily hustle and bustle. Custom details abound, from the oversized stone fireplace and paneled walls in the great room to the luxurious main-level primary suite with an updated spa-like bathroom. This home is made for entertaining, with an oversized dining area that flows seamlessly into the kitchen and out to a spacious deck with an awning. Upstairs, you'll find three additional bedrooms, two sharing a hallway bath and one with an en-suite. A front-to-back family room completes the second level, offering additional gathering space. The walk-out lower level is equally impressive, providing ample storage, extra living space, and a fully equipped in-law suite with a bedroom, full bathroom, living room, and full kitchen-all leading directly to the walk out stone patio and fenced yard. This home truly has it all-space, elegance, and versatility. 4 Dover Circle a dream home
Highlights:
Circular driveway
Stone fireplace
Updated spa-like bathroom
Listed by Connie Widmann | William Raveis Real Estate
Highlights:
Circular driveway
Stone fireplace
Updated spa-like bathroom
Fully fenced backyard
Oversized dining area
In-law suite
Walk-out stone patio
Custom details
Main-level primary suite
Spacious deck
