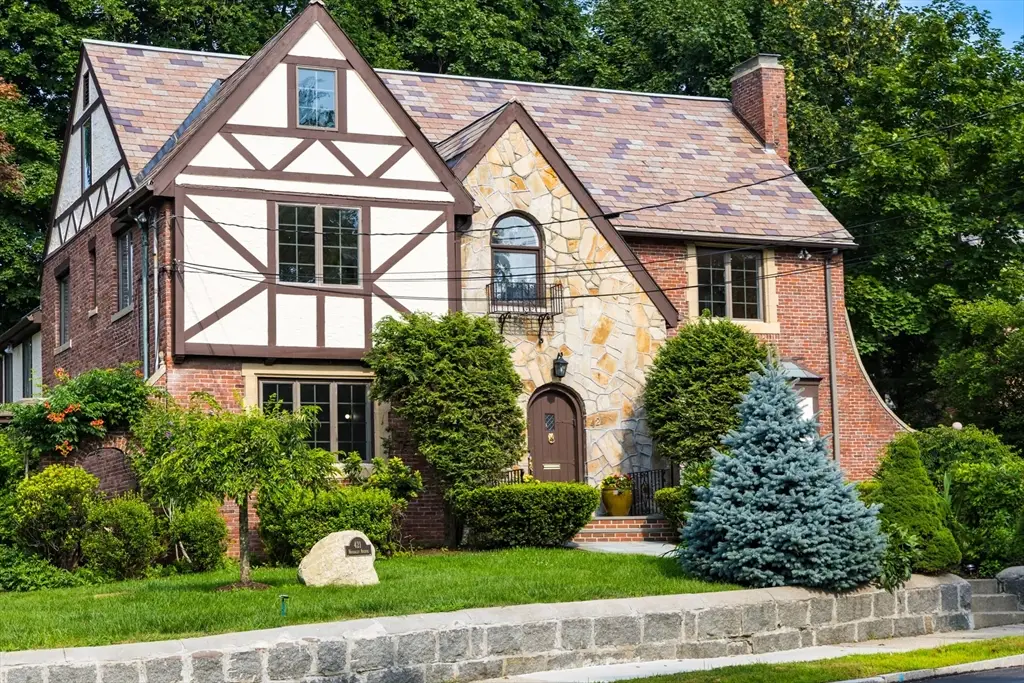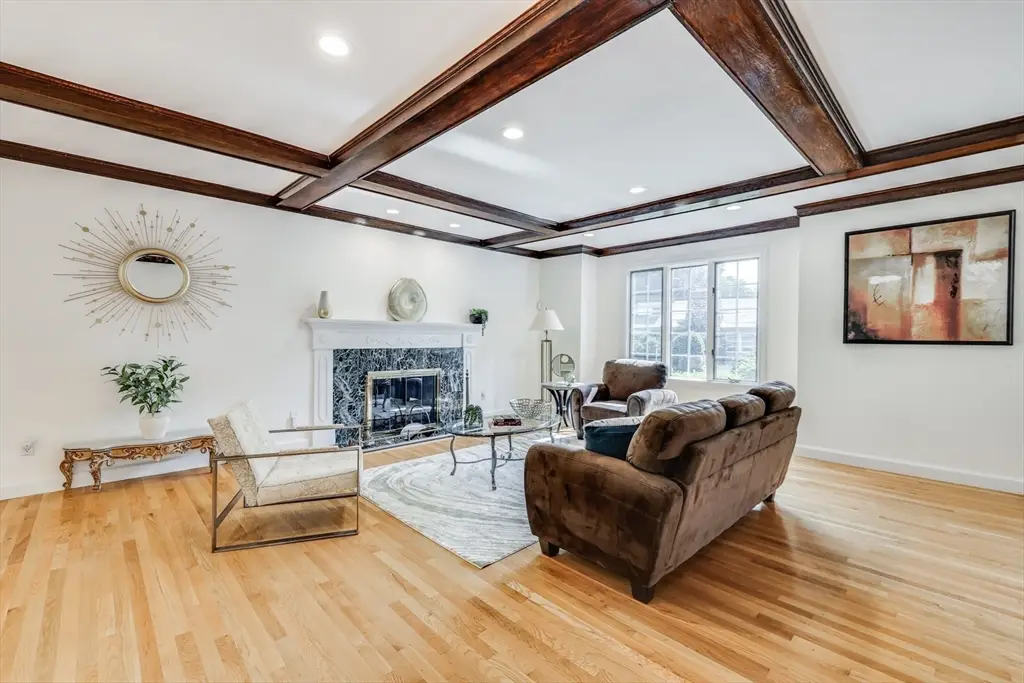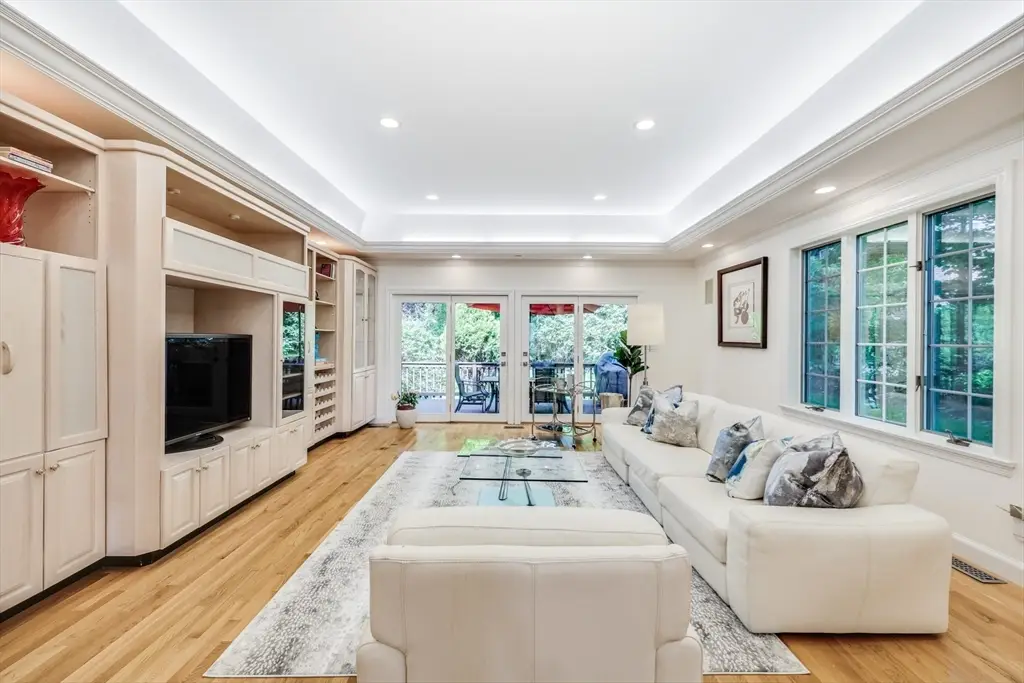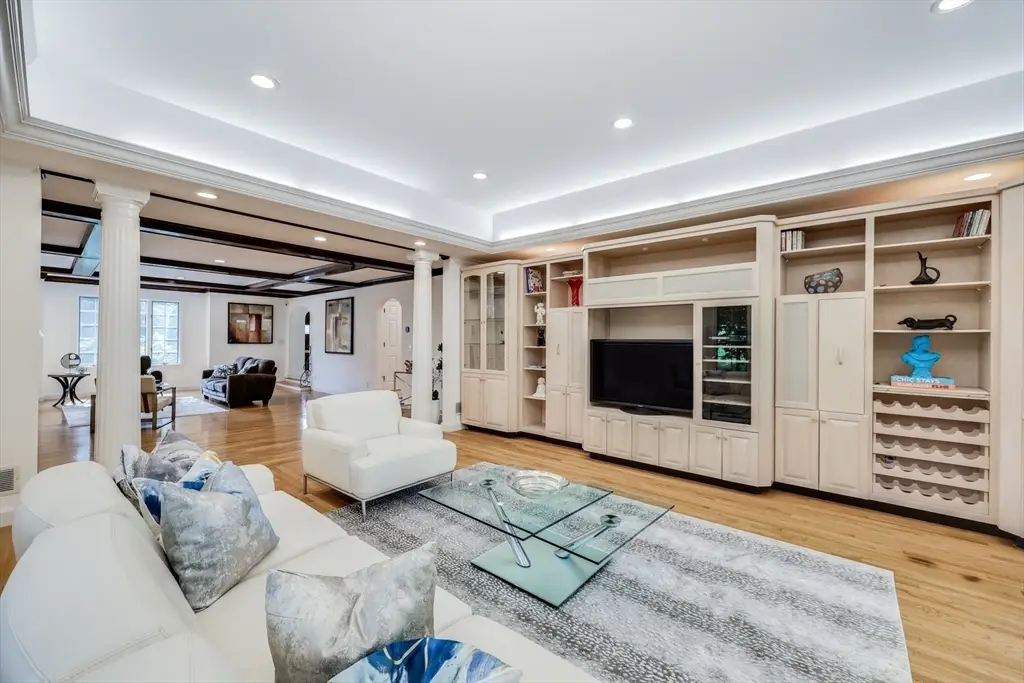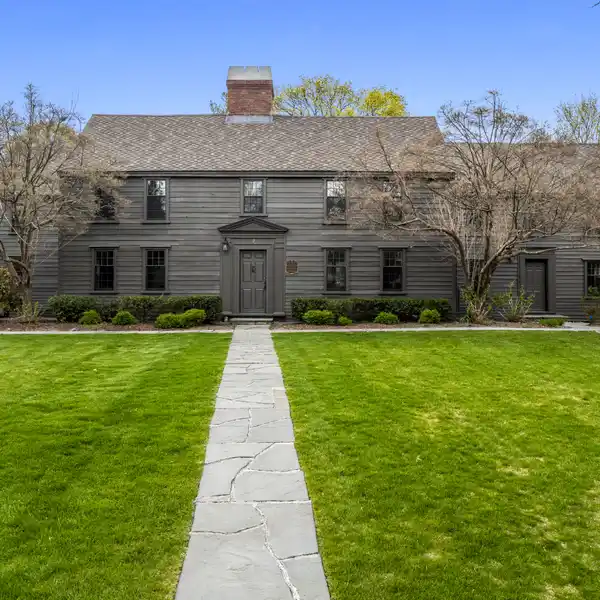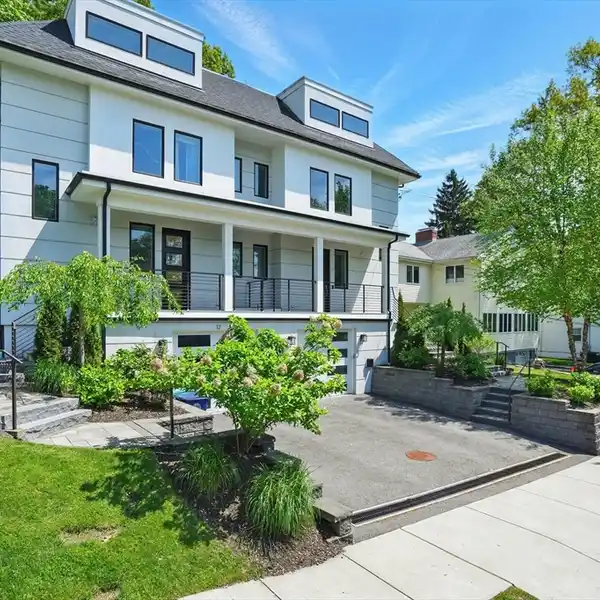Stunning Brick Tudor Home on a Magnificent Corner Lot
421 Waverley Avenue, Newton, Massachusetts, 02458, USA
Listed by: Gene Hashkes | William Raveis Real Estate
Stunning Brick Tudor Home On A Magnificent Corner Lot In Coveted Estate Neighborhood. Expansive 4663 SF Open Floor Plan w/Flowing Space & Modern Amenities Abound This Masterpiece. Exceptional Quality & Breathtaking Millwork Throughout, Ideal For Today's Most Discerning Families. Enter Through The Grand Foyer, Which Flows To The Sprawling Living Rm w/Exquisite Coffered Ceiling, Marble Fireplace, Gleaming Hardwood Flrs & Recess Lighting. Family Rm w/Custom Built-Ins, Tray Ceiling & Double French Doors To Priv Deck & Back Yd Oasis. Updated Chef's Kitchen w/Newer Appliances & White Cabinetry. Formal Dining Rm & Elegant Powder Rm Complete The Main Lvl. 2nd FL Features 5 Beds w/4 Full Baths, Including Primary Suite w/Spa-Like Bath & 2 Walk-Ins. 3rd FL Flex Floor Plan w/Skylights, Cedar Closet & 5th Full Bath. Lower Lvl w/Separate Entry, Play Rm w/FP & Extensive Storage. The Park-Like Grounds Boast Beautifully Landscaped Gardens, Deck & Patio. Attached 2-Car Garage w/Entry From Sherbrooke Rd.
Highlights:
Marble fireplace
Exquisite coffered ceiling
Custom built-ins
Listed by Gene Hashkes | William Raveis Real Estate
Highlights:
Marble fireplace
Exquisite coffered ceiling
Custom built-ins
Tray ceiling
Spa-like bath
Priv deck
Gleaming hardwood flrs
