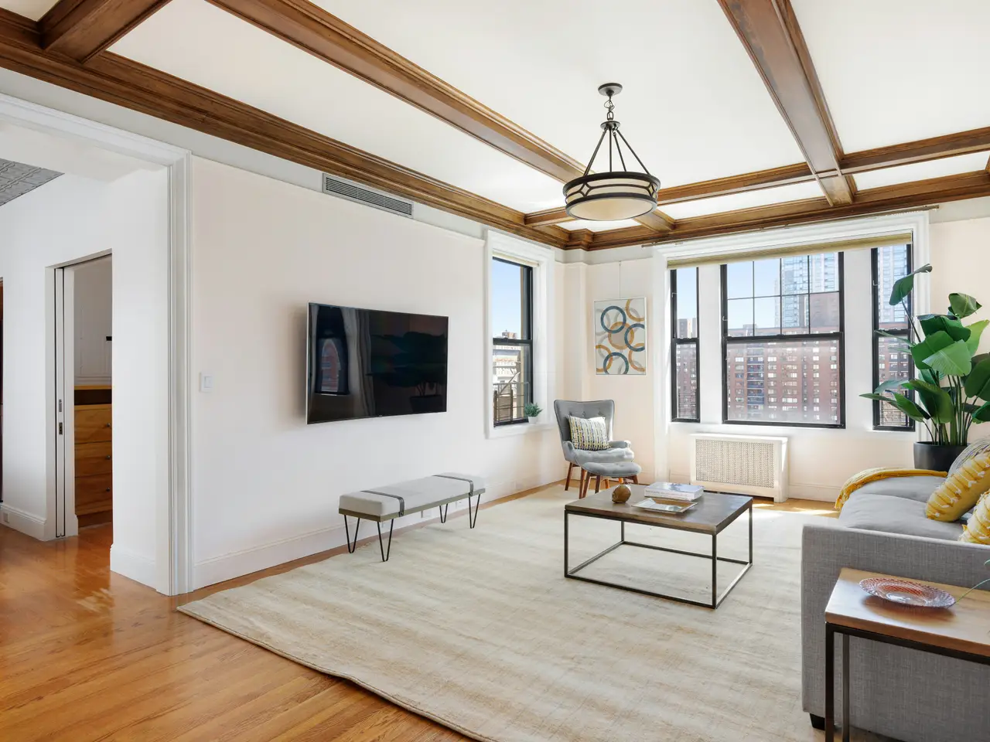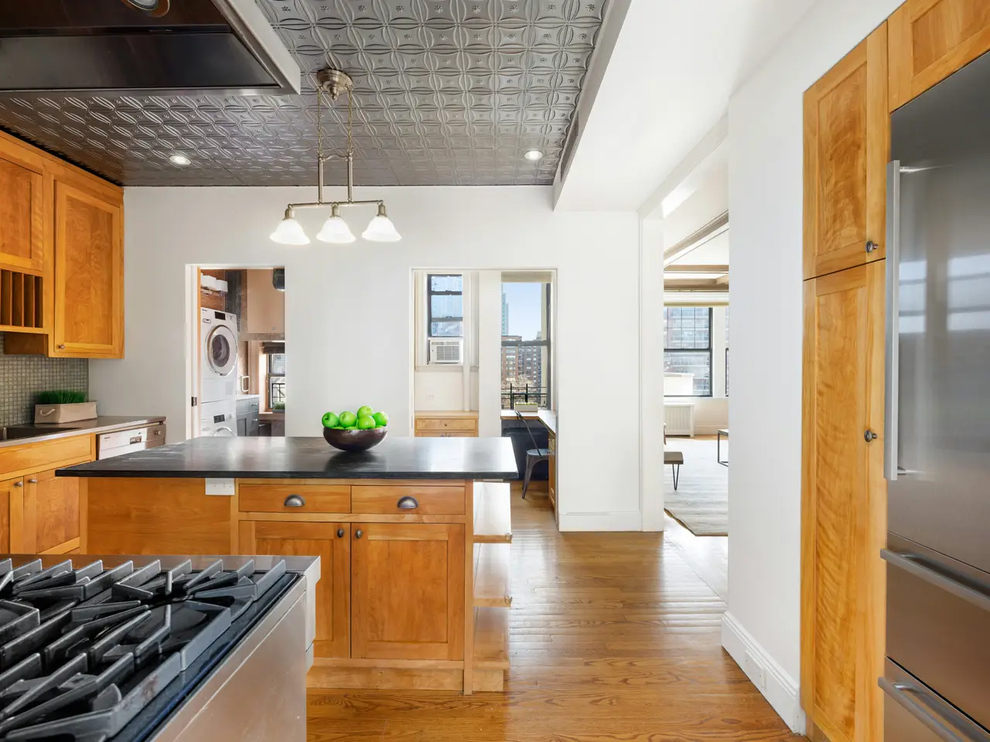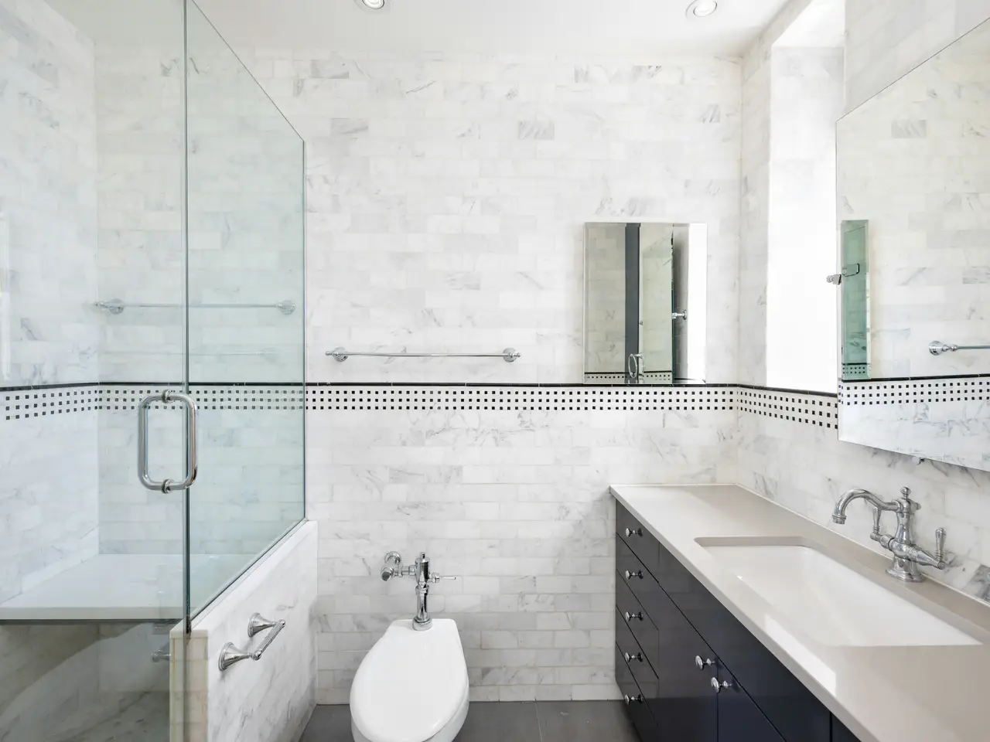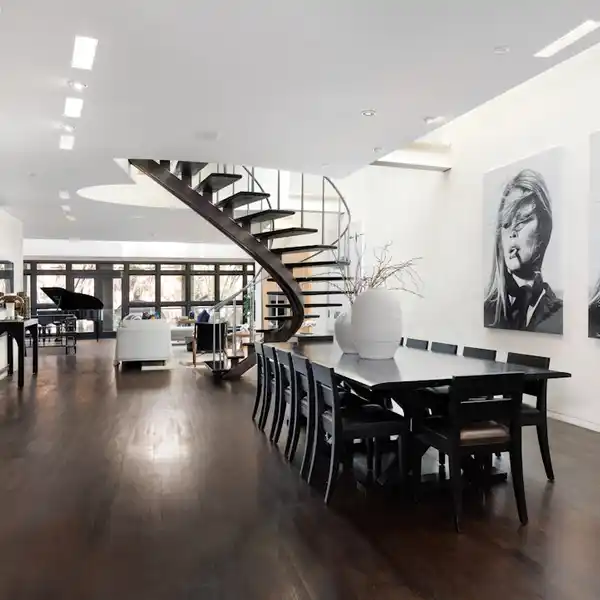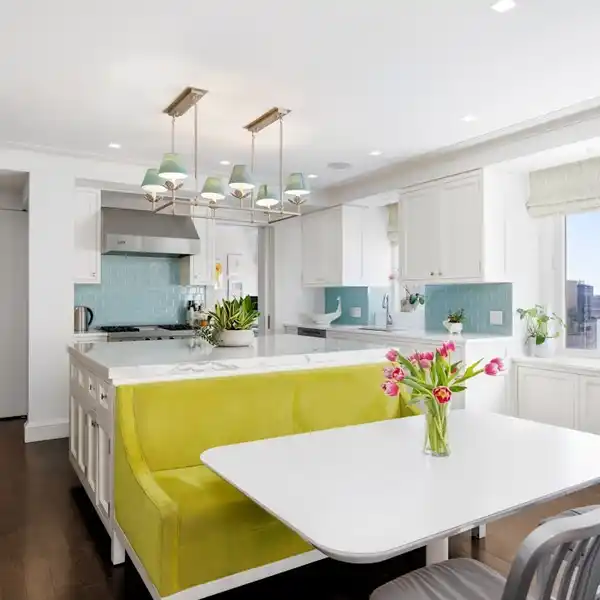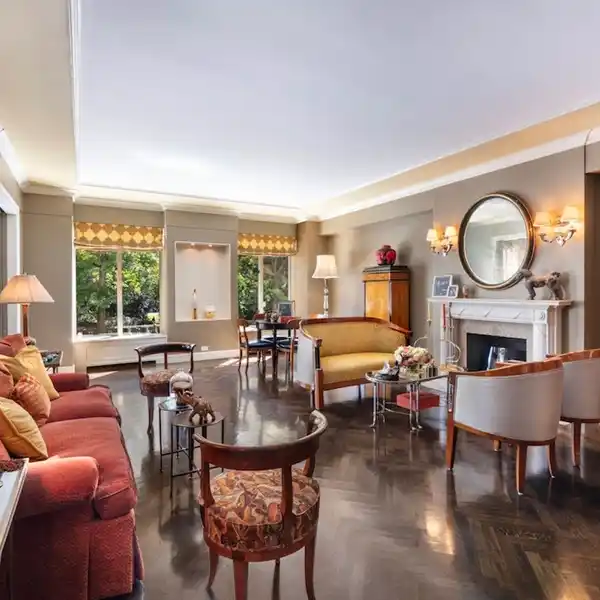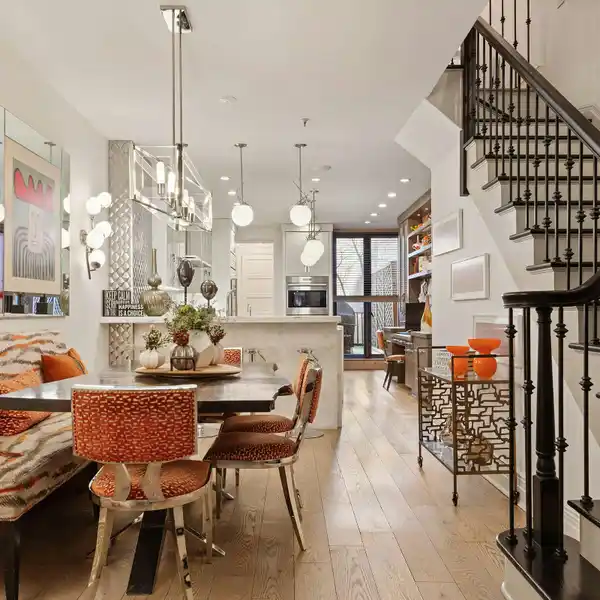Grand Classic 7-Room Home
215 West 98th Street, New York, New York, 10025, USA
Listed by: Lisa K. Lippman | Brown Harris Stevens
Grand and Sun-Blasted "Classic 7 Room Home" with central air and 10-foot ceilings! This exquisite and super sunny apartment benefits from both old-world charm and a top-of-the-line renovation including a gigantic eat in chef's kitchen with an OPEN East exposure! From the moment you step inside the oak wainscoted 22x11 Foyer, which doubles as a dining room, you will be dazzled by the sense of space and light. The elegant living room faces South and the gigantic dining room/den and kitchen and adjacent office face East with open views. The kitchen features a professional Viking 48 6-burner range with grill and matching hood, Sub-Zero refrigerator with 2 freezer drawers, Miele dishwasher & Washer/Dryer, island w/ additional refrigerator drawers, custom cabinetry, slate countertops, glass mosaic backsplash and double deep sink. There is also a 250-bottle wine cooler. Next to the kitchen is a sunny office and a laundry room and powder room. In the nicely separated bedroom wing are 3 sizable bedrooms and 2 full bathrooms. The primary bedroom faces South and has a great walk-in closet and a large renovated bathroom. The two secondary bedrooms share a hallway bathroom and there are endless closets. One faces South and the other faces East. This wonderful home exudes prewar grandeur, with the benefit of a 21st Century renovation. In addition, there is not one dark room, a real rarity in a prewar apartment. The Gramont is a beautifully maintained and well-run cooperative on West 98th Street. The lobby is stunning and the staff is lovely. Please note, there is a 1.8% flip tax payable by buyer
Highlights:
Custom cabinetry
10-foot ceilings
Chef's kitchen with professional Viking range
Listed by Lisa K. Lippman | Brown Harris Stevens
Highlights:
Custom cabinetry
10-foot ceilings
Chef's kitchen with professional Viking range
Slate countertops
250-bottle wine cooler
Oak wainscoted Foyer
South-facing living room
Renovated bathrooms
Central air
Sunny office
