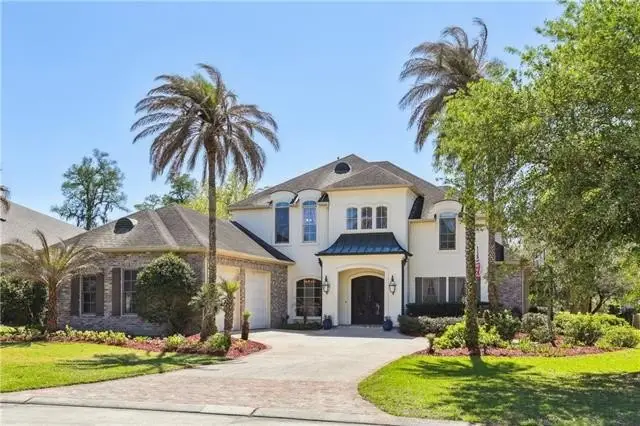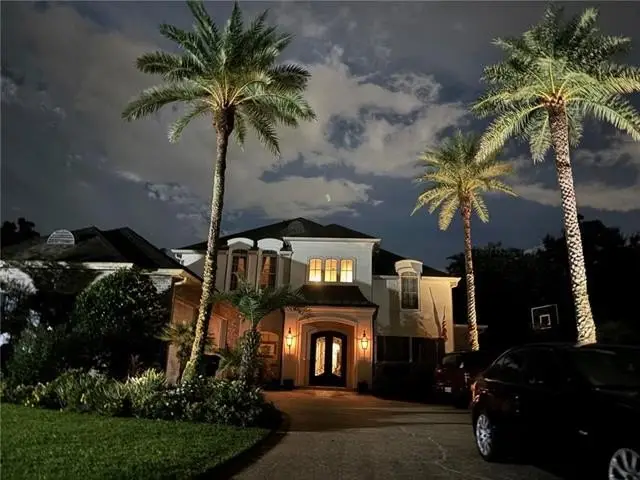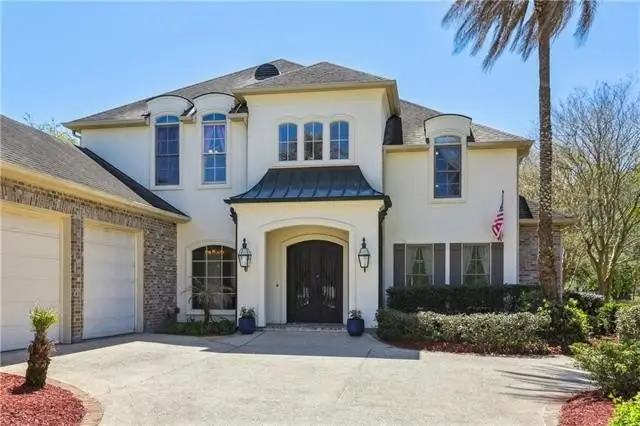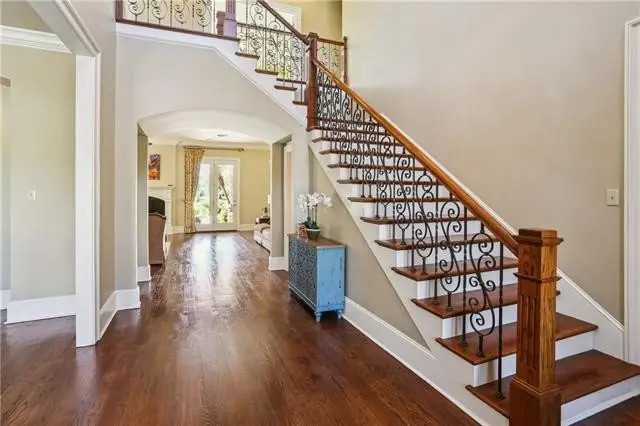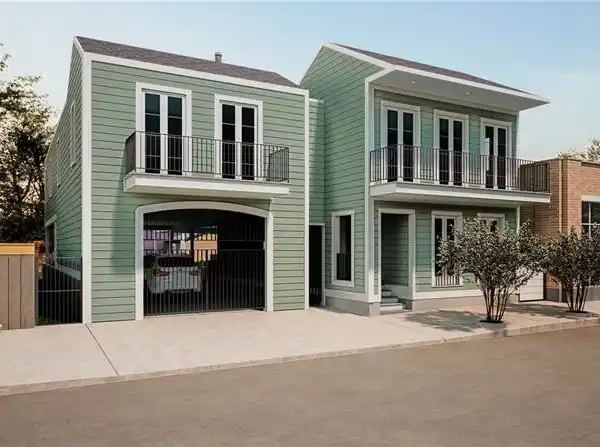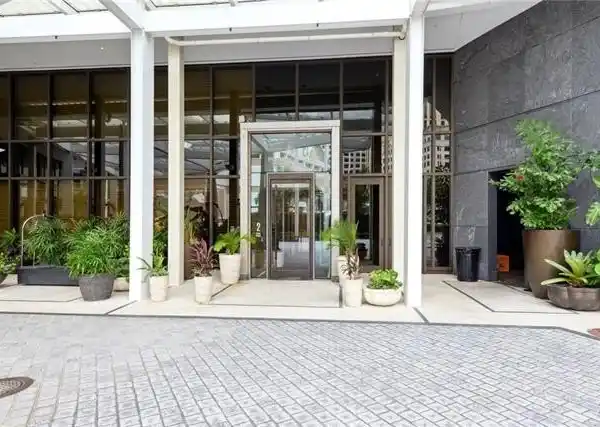Five-bedroom Home on a Park Within Beautiful English Turn Resort
192 Forest Oaks Drive, New Orleans, Louisiana, 70131, USA
Listed by: Suzanne Lamore | Reve | Realtors
Live on a park within beautiful English Turn Resort, just 20 minutes to downtown New Orleans! Possible seller financing for qualified buyer. This home is in a very special location within the neighborhood - on The Parks, overlooking green trees and gardens! Enjoying sylvan views w/first level floor-to-ceiling windows overlooking a quiet park w/walking trails, plentiful trees and lush lawns, this 6 BR/4 BA home has a second floor bedroom that could be a bonus room. The main level primary bedroom suite with a sitting room overlooks the park has double walk-in closets and a large bathroom including shower w/body jets and soaking tub is a private oasis. Primary BR sitting/sunroom could be used for a nursery, office or gym. Wooden pocket doors separate the spaces. Seller financing available with an interest rate as low as 5.5%! A foyer w/22' ceiling welcomes you in to freshly refinished hardwood floors. Off of the foyer area, there is the dining room and a BR/den with a full closet. The great room living space has a wet bar & fireplace w/gas starter and opens to the granite & stainless kitchen which offers a 6 burner gas cooktop, center island w/warming drawer, double wall ovens & an eating bar is adjacent the breakfast area overlooking the pool deck and outdoor entertaining area w/the park as your view. A large pantry & laundry room provide great storage options between the double garage and gourmet kitchen. Newly carpeted upstairs w/3 big bedrooms w/large closets & 2 full bathrooms (one "Jack & Jill" style). Every bedroom has direct access to a full bath. A covered patio, large pool deck and an outdoor kitchen allow resort-style living and serene park views all year long. X flood zone. For added peace of mind, the home includes a 2 year old automatic standby back-up Honeywell generator. 3D interactive tour: https://my.matterport.com/show/?m=yaawUSz9Z1i&brand=0&mls=1&
Highlights:
Floor-to-ceiling windows with park views
Main level primary suite with double walk-in closets
Fireplace with gas starter and wet bar
Listed by Suzanne Lamore | Reve | Realtors
Highlights:
Floor-to-ceiling windows with park views
Main level primary suite with double walk-in closets
Fireplace with gas starter and wet bar
Granite and stainless kitchen with 6 burner gas cooktop
Outdoor kitchen overlooking serene park views
Large pool deck for resort-style living
22' foyer ceiling with refinished hardwood floors
Jack & Jill style full bathrooms
Wooden pocket doors separating spaces
Covered patio for outdoor entertaining
