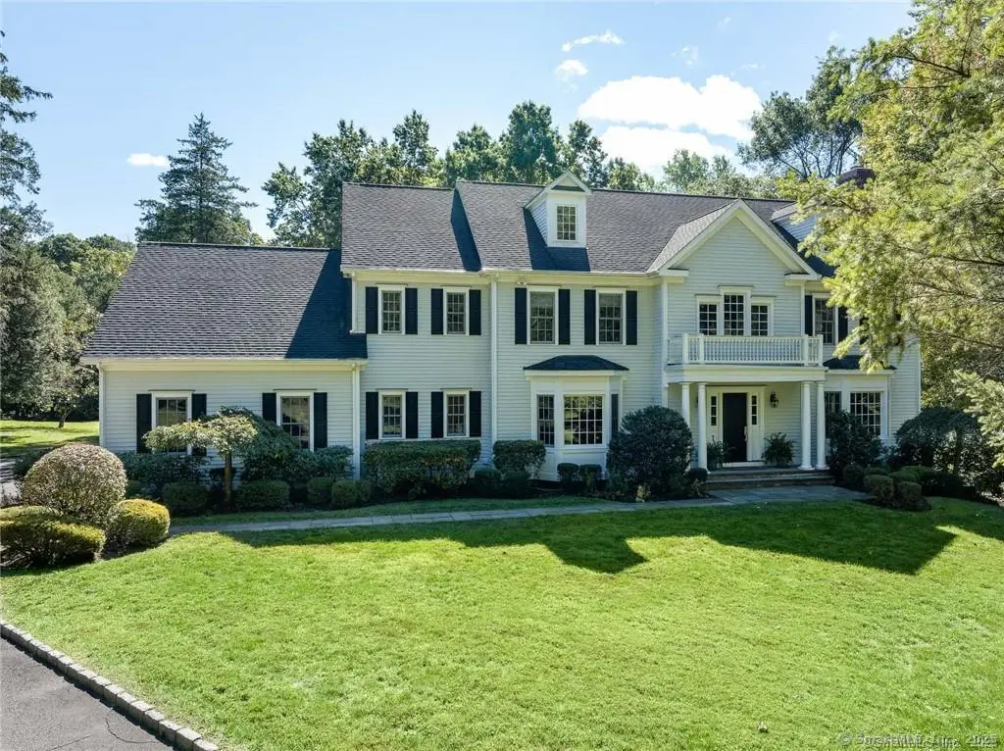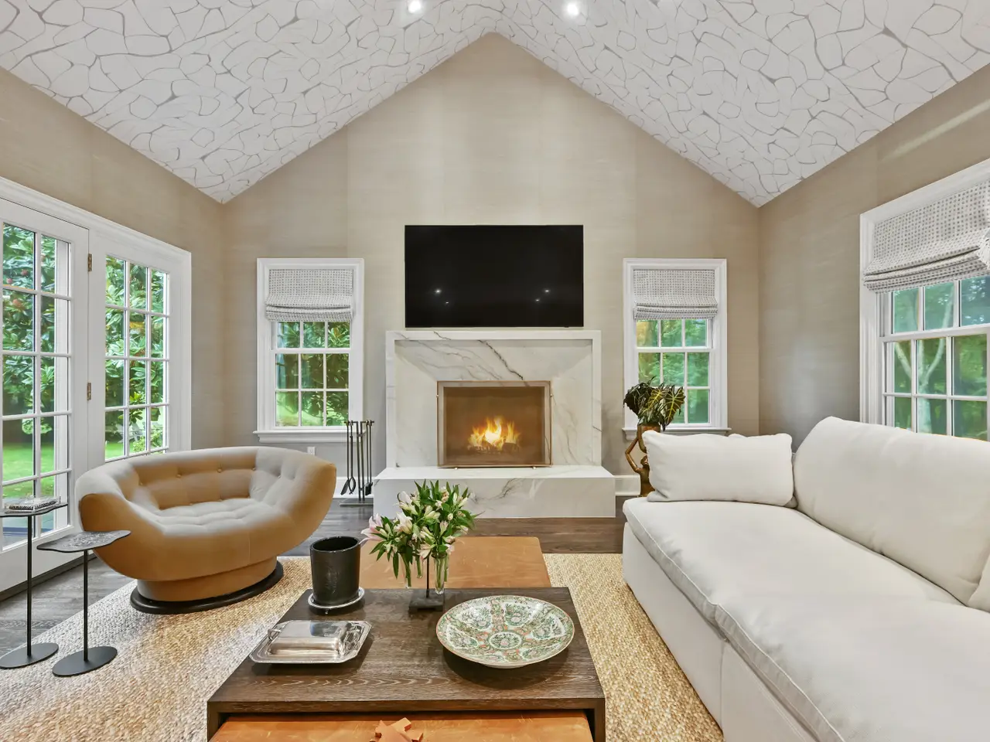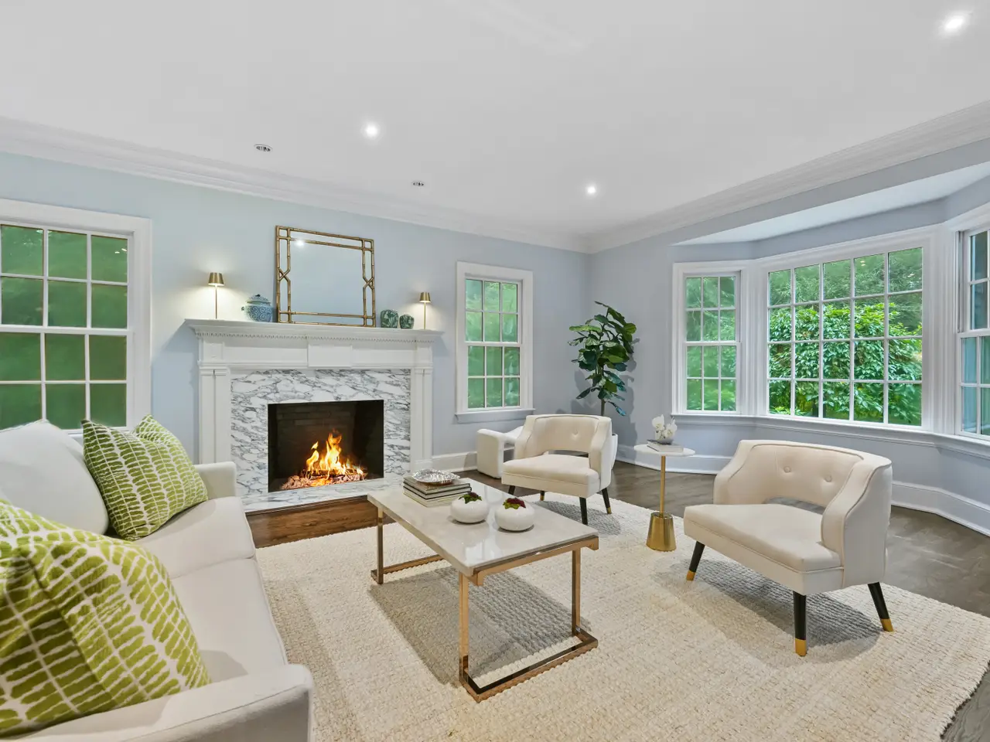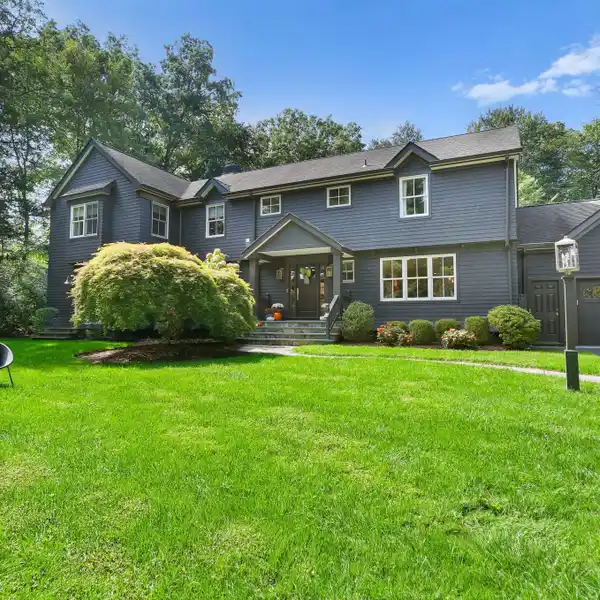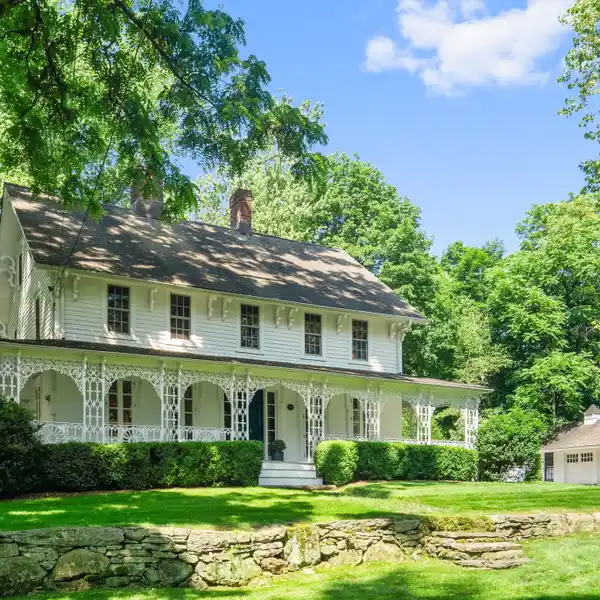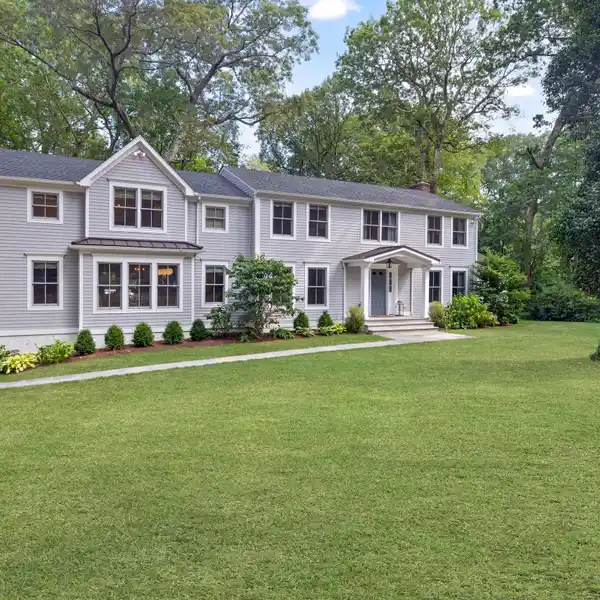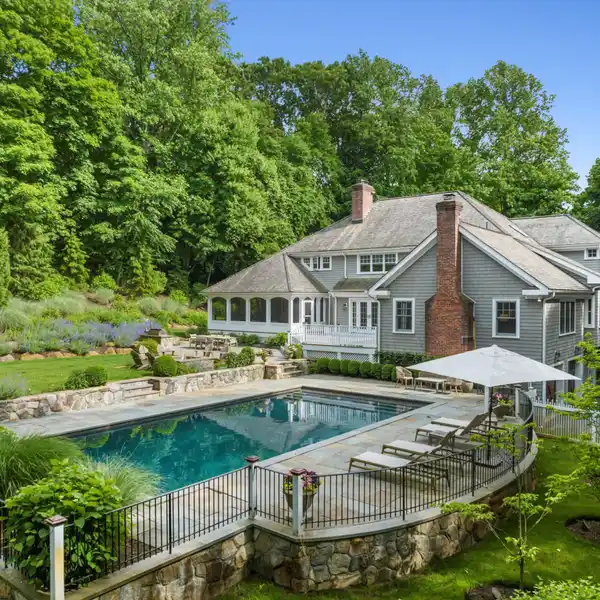Exceptional Four-Level Home
184 Marvin Ridge Road, New Canaan, Connecticut, 06840, USA
Listed by: Michelle Donzeiser | William Raveis Real Estate
Perfectly situated on over two flat, beautifully usable acres, this exceptional 5 bedroom, 4 full/2 half bath home offers nearly 8,000 square feet of living space across four full levels. Located just minutes from top-rated schools, shopping, and the vibrant town center, this property combines unmatched space, convenience, and flexibility. Inside, soaring 9-foot-plus ceilings throughout create an open, airy feel, while large windows flood the home with natural light. The main living areas are generously proportioned, offering both comfort and elegance with seamless flow for everyday living and entertaining. Many recent upgrades include custom built-ins in both the private home office and the primary suite, adding tailored functionality and design. The fully finished, walk-out basement with 8.5 ft ceilings spans approximately 1,400 sf with full bath and features its own private driveway entrance - ideal for guests, extended family, or potential separate living quarters. Upstairs, a spacious walk-up attic houses a stunning 900-square-foot artist studio, offering limitless potential as a creative workspace, private office, or playroom! With five well-appointed bedrooms all on the second floor and multiple living spaces across four expansive floors, this home provides room to grow, create, and live comfortably. Rarely does a property of this scale, condition, and location come to market. If you're looking for space, privacy, and proximity to everything, you've found it!
Highlights:
Custom built-ins
Walk-out basement with private driveway entrance
Spacious walk-up attic
Listed by Michelle Donzeiser | William Raveis Real Estate
Highlights:
Custom built-ins
Walk-out basement with private driveway entrance
Spacious walk-up attic
9-foot-plus ceilings
Large windows
Nearly 8,000 square feet of living space
Fully finished basement
Soaring ceilings
Generously proportioned living areas
