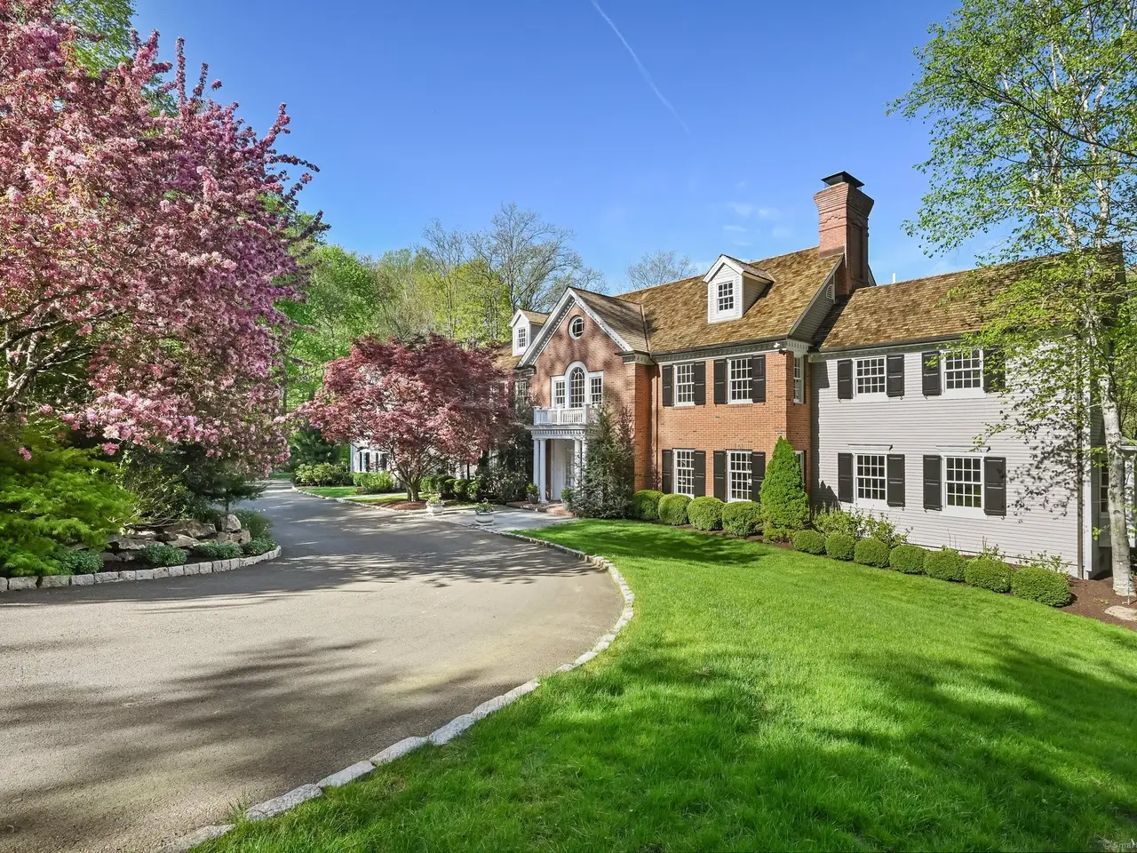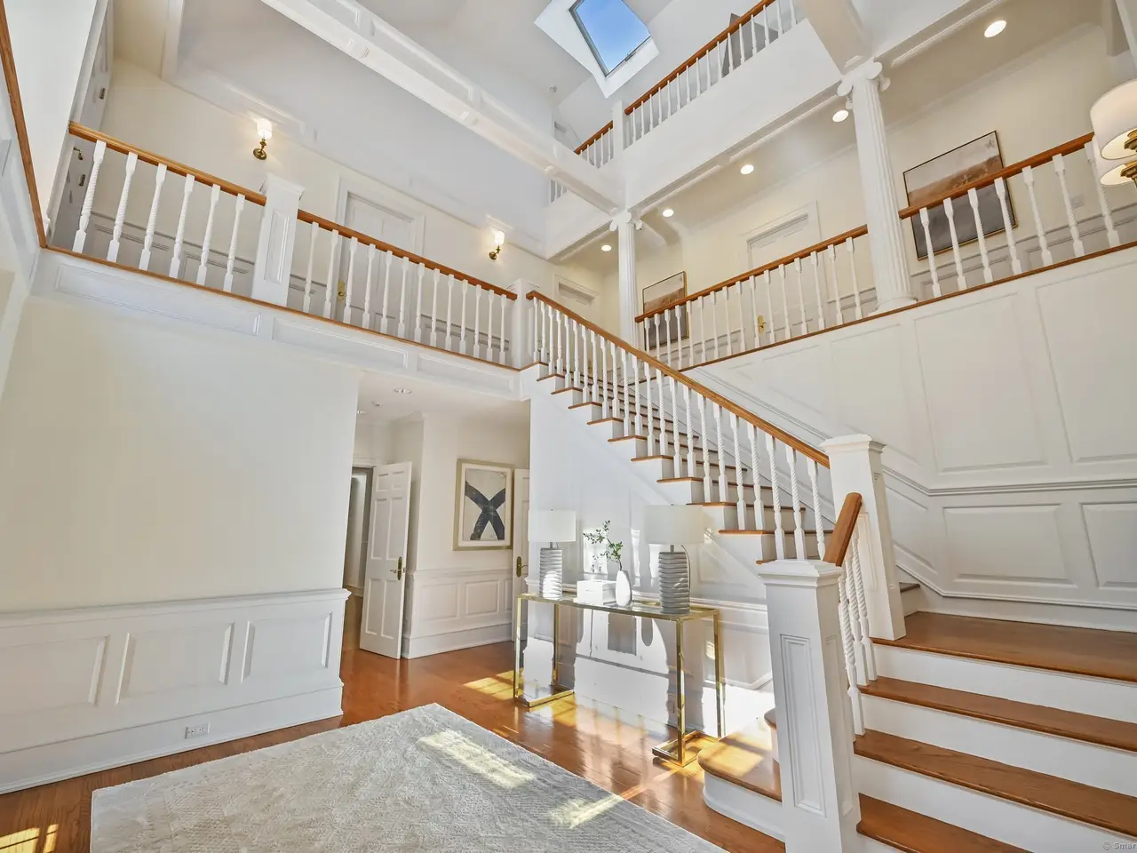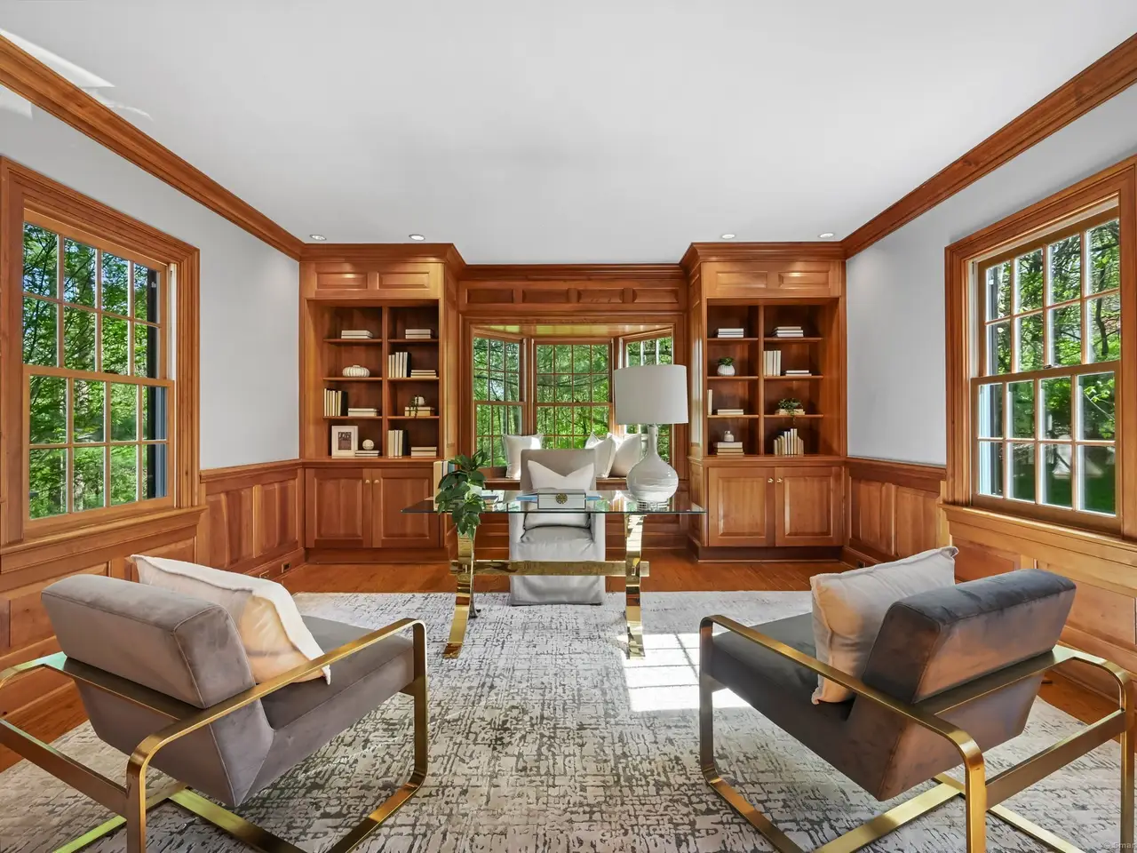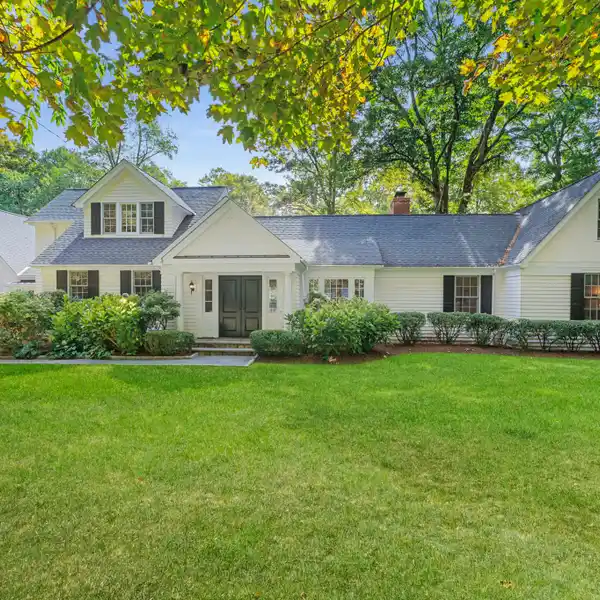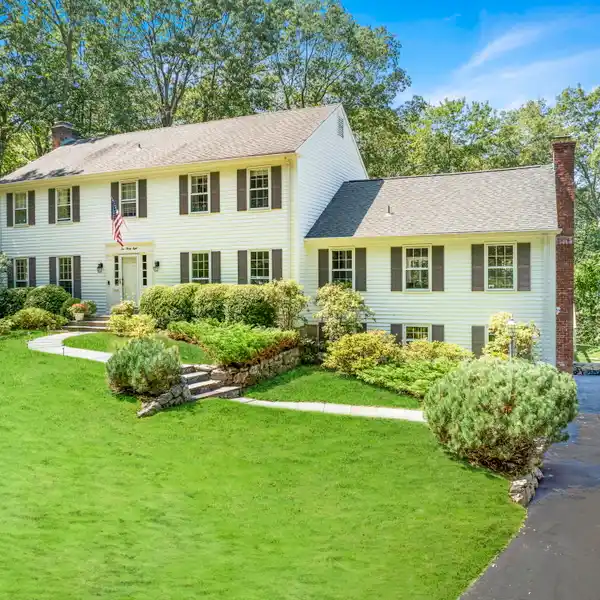A Special Opportunity to Own an Exceptional Property
1187 Smith Ridge Road, New Canaan, Connecticut, 06840, USA
Listed by: Melissa Rwambuya | William Raveis Real Estate
Nestled at the end of a private lane and set on 4.4 beautifully landscaped acres, this stunning brick colonial-crafted by award-winning builder Kaali-Nagy-offers nearly 7,000 square feet of luxurious living space. A dramatic three-story entryway fills the home with natural light, leading into a formal living room with a fireplace and French doors. A richly paneled office tucked just behind the living room includes built-ins, a wet bar and a second fireplace, creating the perfect work-from-home retreat. Designed for entertaining, the sprawling dining room easily accommodates large gatherings and opens onto a spacious deck overlooking spectacular grounds filled with specimen trees and a designated play area. The newly renovated chef's kitchen features quartz countertops, top-tier appliances, a large island, and a sunlit eat-in area. The adjacent family room showcases a vaulted ceiling, a floor-to-ceiling fieldstone fireplace, and French doors that open to the tranquil exterior. Upstairs, the expansive primary suite boasts its own fireplace, a brand-new spa-like bathroom with a soaking tub, oversized walk-in shower, and dual walk-in closets. Four additional en-suite bedrooms, all with brands new bathrooms, provide ample space for family and guests. A vaulted-ceiling bonus room, a cozy game room, and a second office or exercise space offer flexibility for every lifestyle. An area off the bonus room could easily be transformed into an ideal au-pair or guest suite. Located within walking distance to St. Luke's School and less than 10 minutes to the heart of town with its charming shops and restaurants, this home offers the perfect blend of privacy, tranquility, luxury, and convenience. Truly a special opportunity to own an exceptional property. Pool Design in Documents.
Highlights:
Fieldstone fireplace
Vaulted ceilings
French doors
Listed by Melissa Rwambuya | William Raveis Real Estate
Highlights:
Fieldstone fireplace
Vaulted ceilings
French doors
Quartz countertops
Sunlit eat-in area
Soaking tub
Specimen trees
Top-tier appliances
