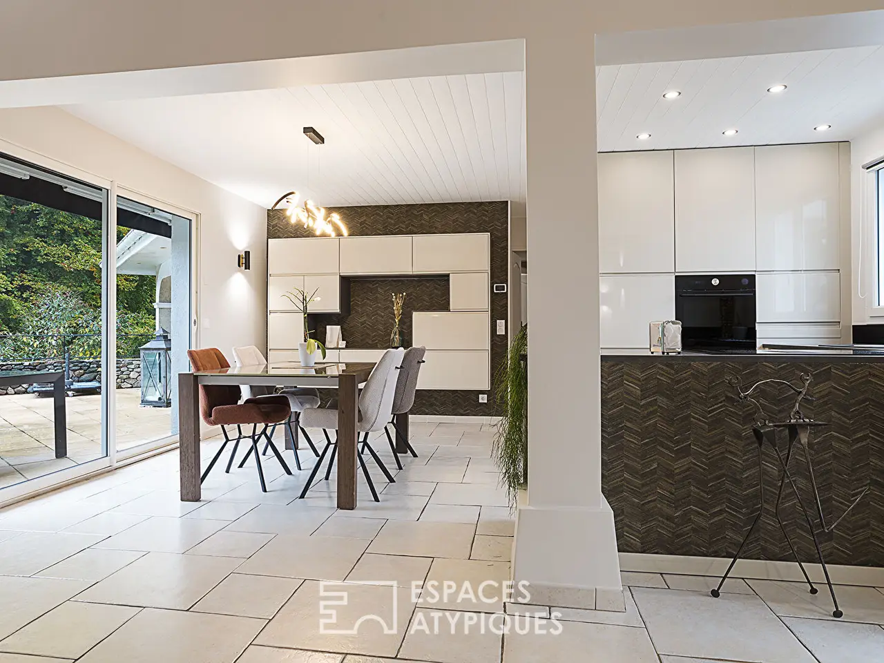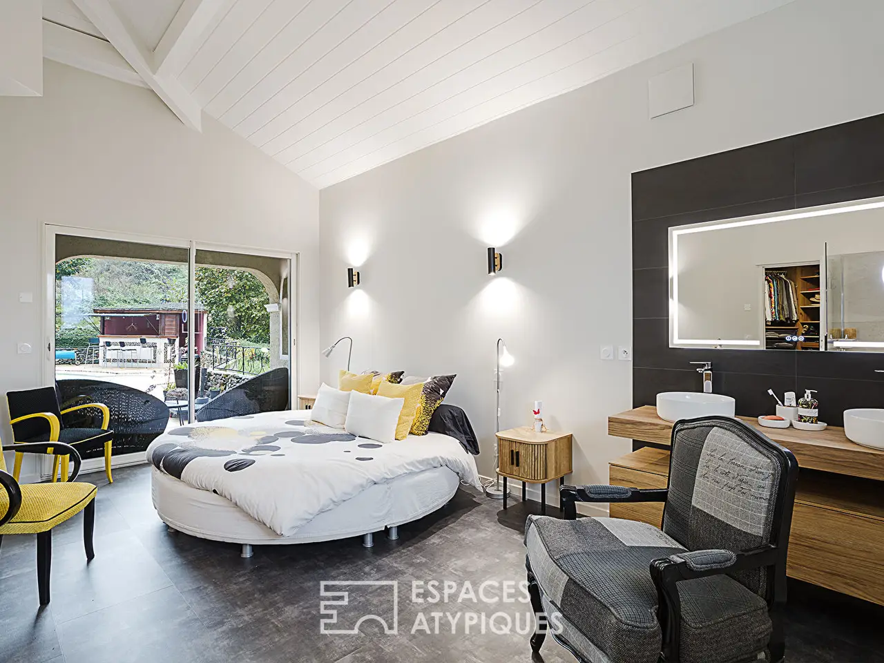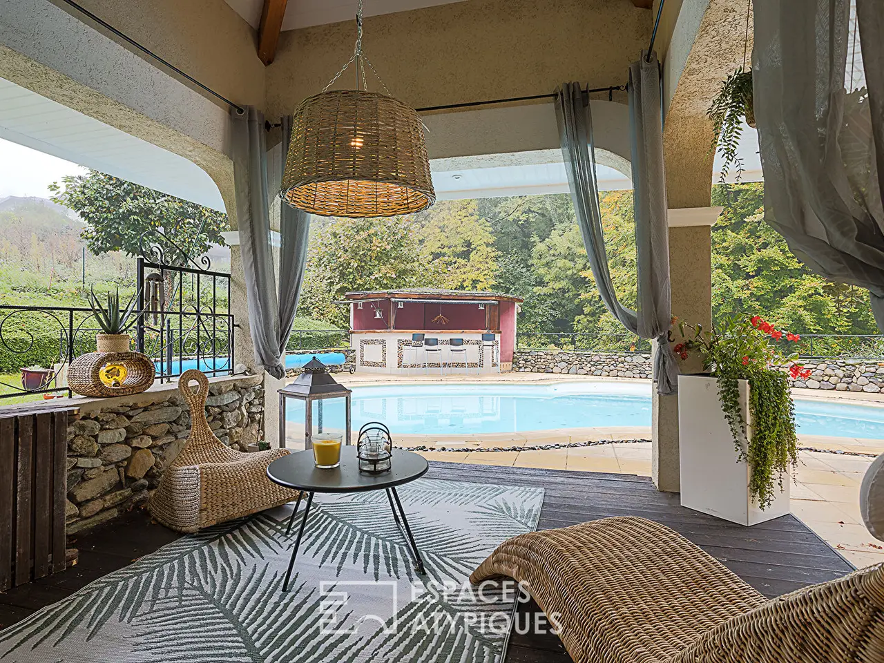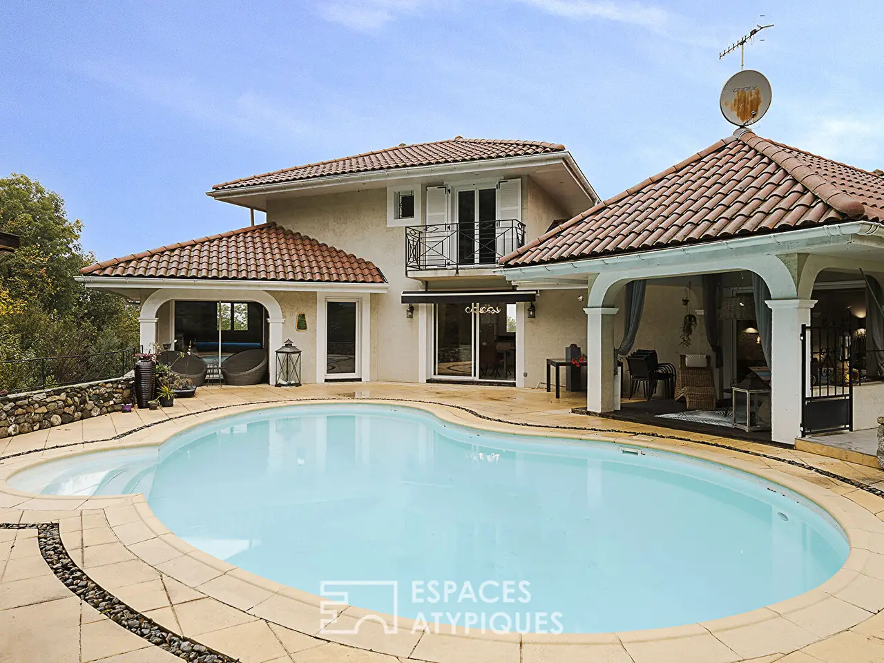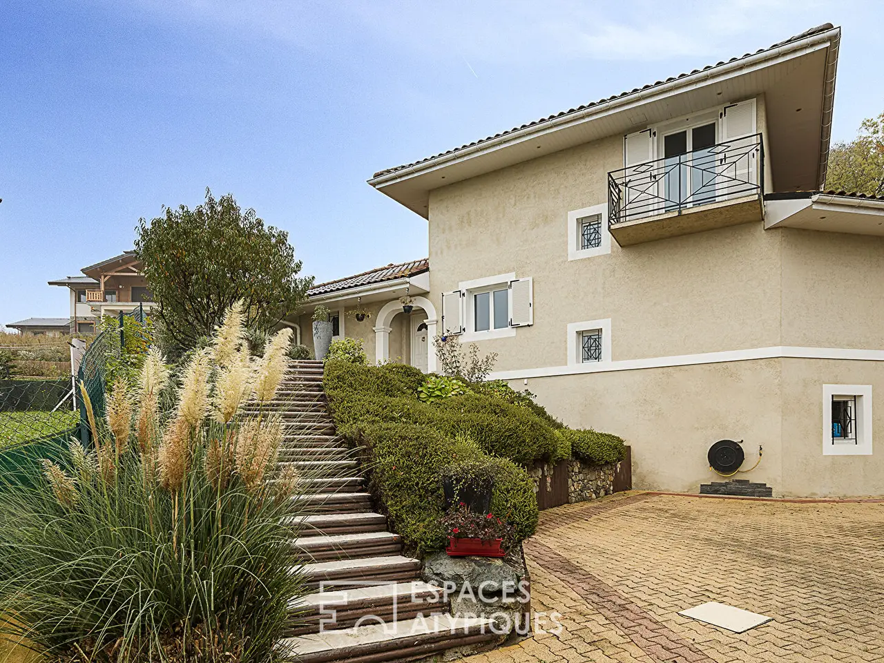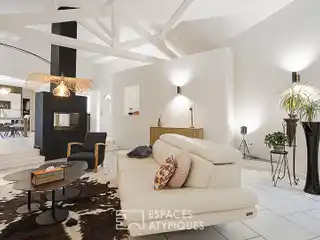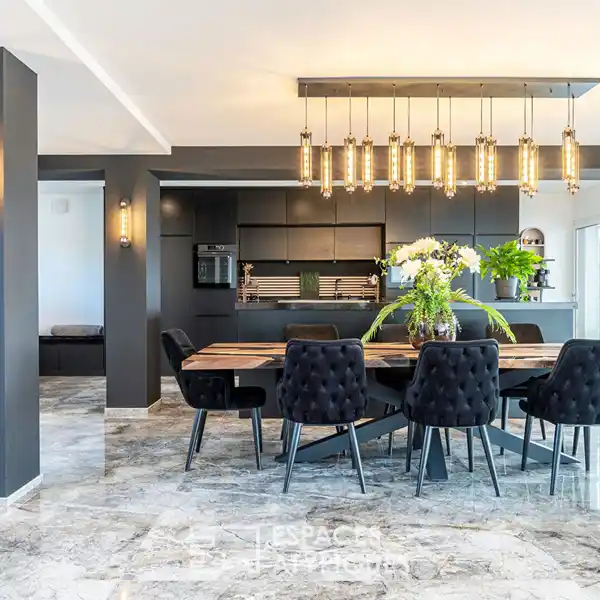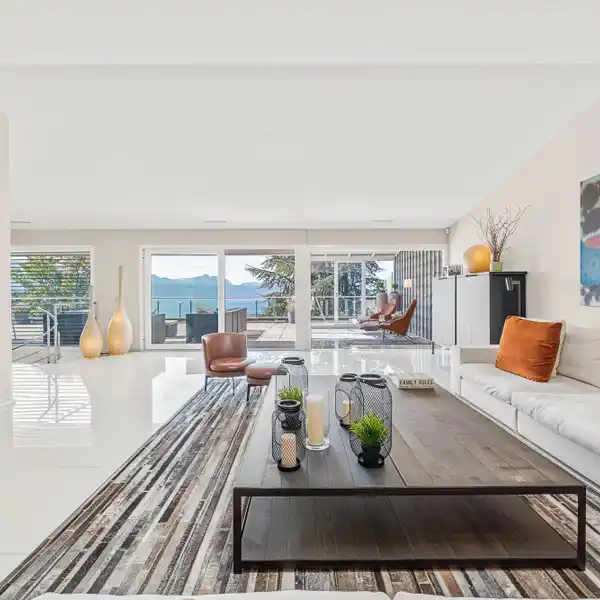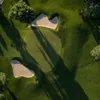Peaceful Haven on a Stream
USD $995,623
Neuvecelle, France
Listed by: Espaces Atypiques
Nestled in the heart of a verdant setting on the heights of Evian-les-Bains, this three-storey, 218 sqm villa sits on a lovely 1545 sqm plot. Bordered by a stream, it offers a haven of peace, ideal for family life. Built in 2007, this recently renovated house is distinguished by its unique architecture. A flight of exterior steps leads to a vast, luminous living space, at the center of which is a contemporary fireplace that gives structure to the space. On one side, a cosy living room with direct access to a shaded terrace overlooking the pool, ideal for enjoying fine family days, and on the other, an open kitchen with a lake view and its dining room. The first floor also houses an office, a master suite with an elegant walk-in shower and a spacious dressing room, for optimum comfort. Upstairs, two bright bedrooms and a bathroom provide an intimate sleeping space. The mezzanine offers an office, a guest bedroom, a shower room with sauna, and a ?carnotzet', perfect for convivial moments with family or friends. The exterior, designed with relaxation in mind, features a heated swimming pool and a convivial bar on the south side, providing an ideal outdoor space to relax and enjoy the fine weather. A spacious garage, workshop and laundry room are also at your disposal. All amenities are easily accessible nearby? (Evian train station 8 minutes away by car, landing stage 5 minutes away by car, shops, schools, medical center, cultural and sporting activities, 18-hole golf course in Evian). ENERGY CLASS: C / CLIMATE CLASS: A Estimated average annual energy costs for standard use, based on 2015 energy prices: between 1,711 and 1,711 euros. Information on the risks to which this property is exposed is available on the Georisques website: www.georisques.gouv.fr. REF. 1853EA Additional information * 6 rooms * 4 bedrooms * 1 bathroom * 2 shower rooms * Outdoor space : 1545 SQM * Parking : 4 parking spaces * Property tax : 2 111 € Energy Performance Certificate Primary energy consumption c : 125 kWh/m2.an High performance housing
Highlights:
Contemporary fireplace
Shaded terrace overlooking pool
Elegant walk-in shower
Contact Agent | Espaces Atypiques
Highlights:
Contemporary fireplace
Shaded terrace overlooking pool
Elegant walk-in shower
Heated swimming pool
Convivial bar
Sauna
Carnotzet for convivial moments
Lake view from kitchen
Workshop
Spacious garage

