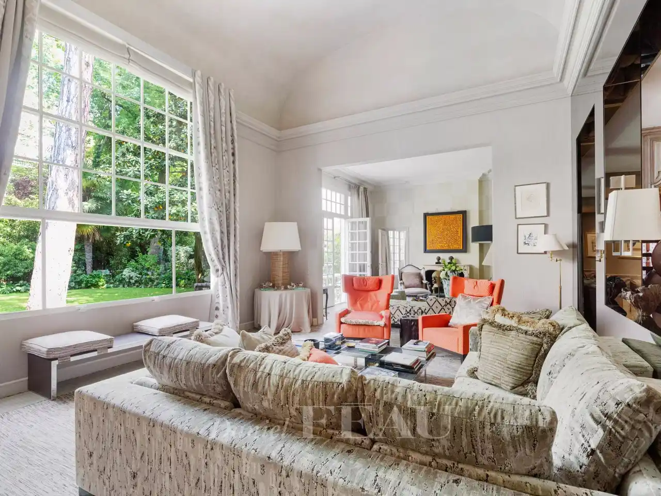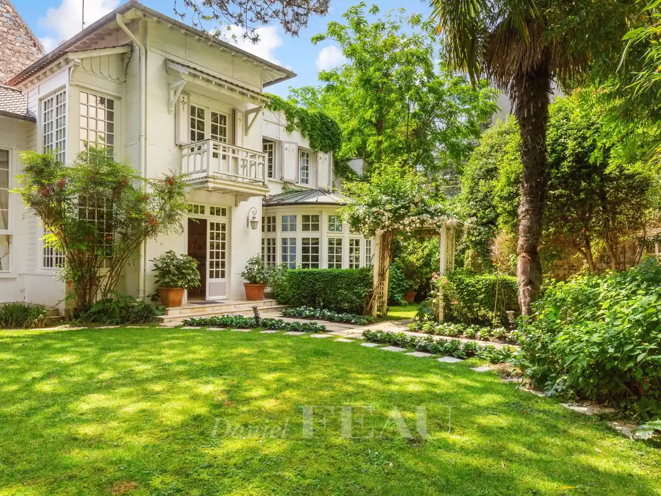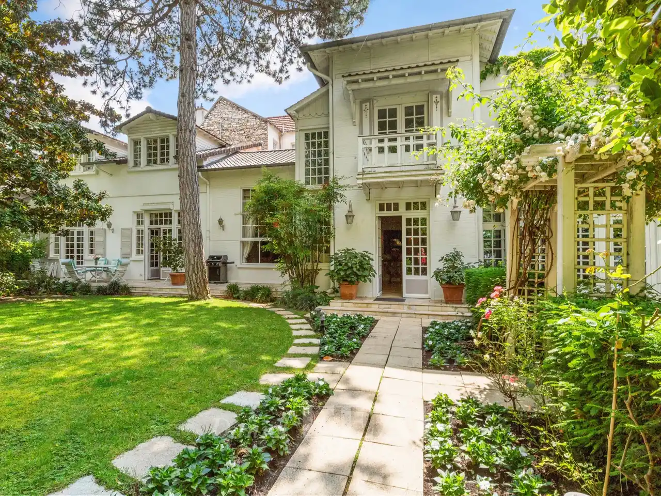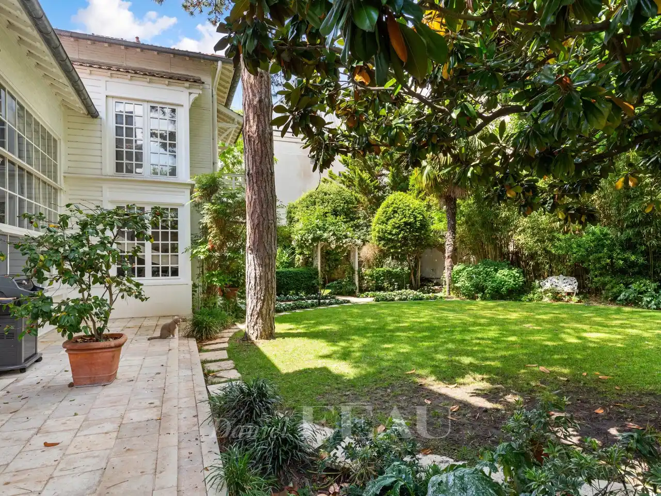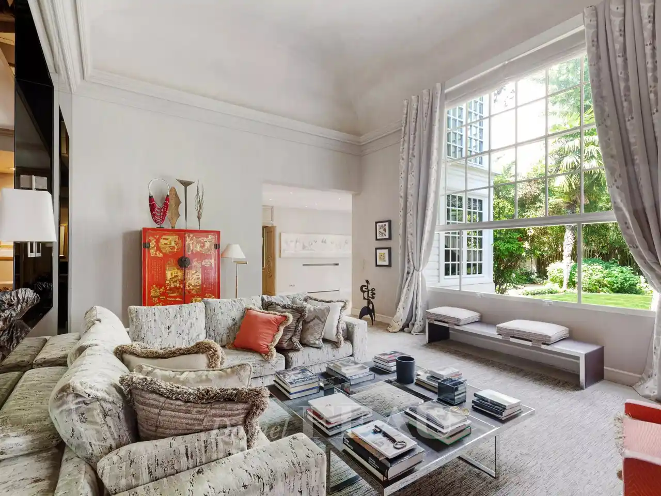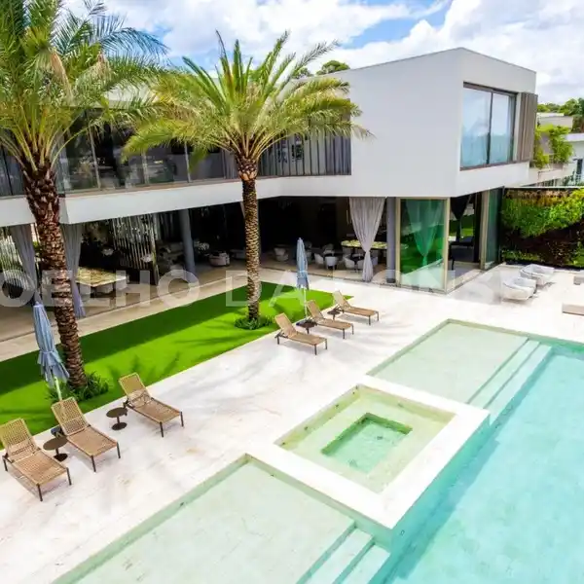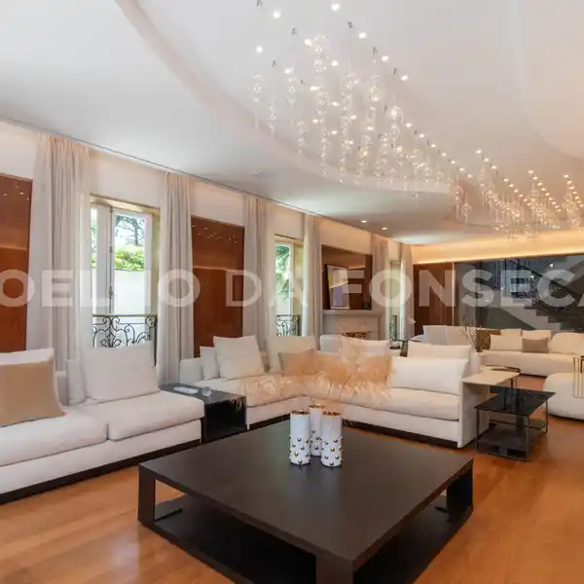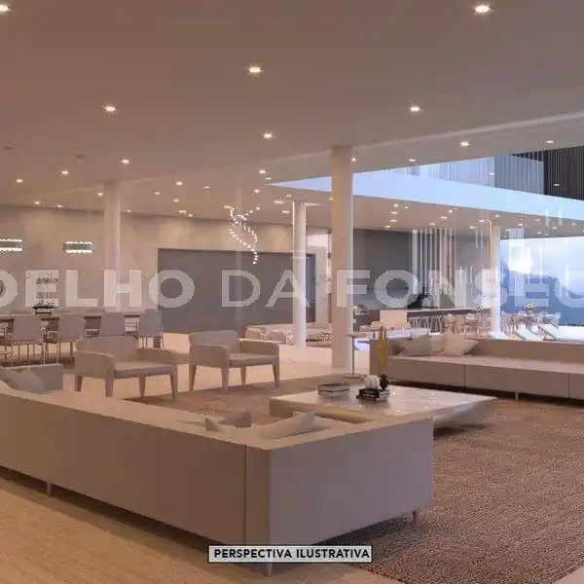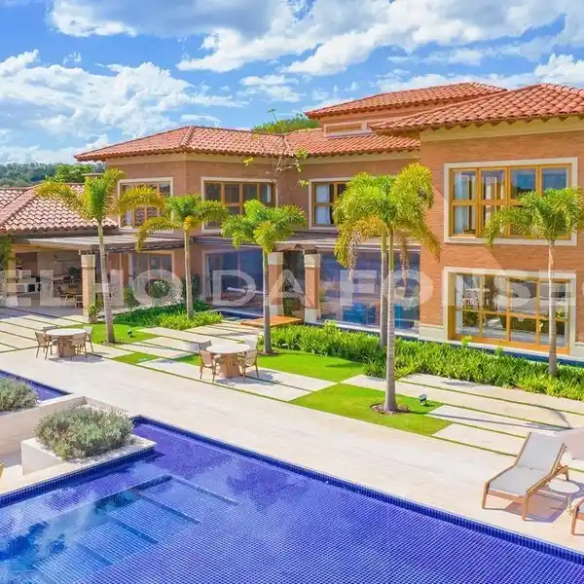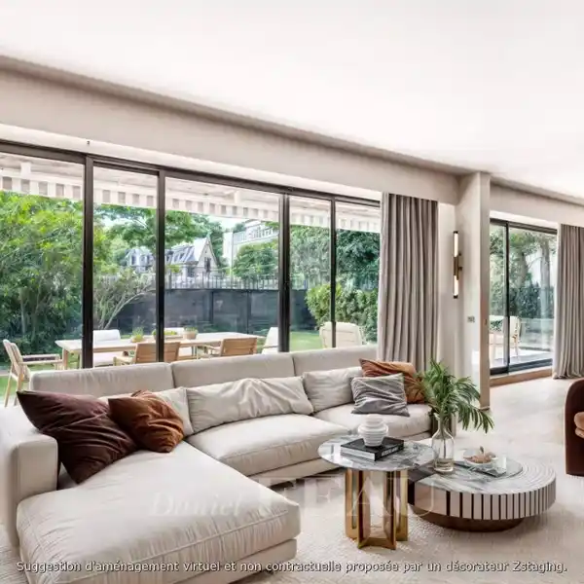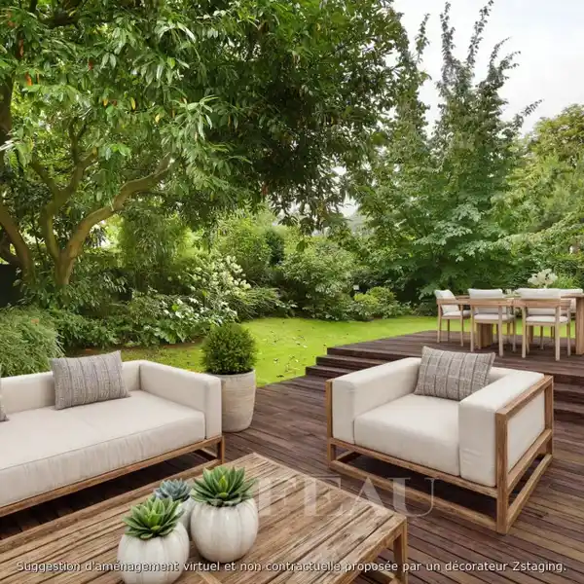Haven of Peace in a Bucolic Setting
This superb property hidden from view in a secure co-ownership with a caretaker benefits from an entirely enclosed near 500 sqm garden. About 500 sqm of living space includes an entrance hall with a cloakroom and a guest toilet, two adjoining living/reception rooms featuring 6-metre high ceilings and fireplaces, a dining room, a kitchen with a skylight and a dining area, and an air-conditioned master suite with a bathroom and dressing rooms. Accessed from both sides of the ground floor, the upper floor comprises five bedrooms and three bathrooms. A further bedroom featuring exposed beams is on the top floor. The basement comprises a utility room, technical premises and storage rooms. A workshop is adjacent to the main house. With two basement parking spaces, and outdoor parking space for a further two cars. An exceptional property on the north-western edge of the capital.
Highlights:
- High ceilings with fireplaces
- Air-conditioned master suite with dressing rooms
- Skylight in kitchen with dining area
Highlights:
- High ceilings with fireplaces
- Air-conditioned master suite with dressing rooms
- Skylight in kitchen with dining area
- Exposed beams in bedroom
- Workshop adjacent to main house
- Enclosed 500 sqm garden
- Basement with storage rooms
- Upper floor with five bedrooms
- Near 500 sqm of living space
- Two basement parking spaces

