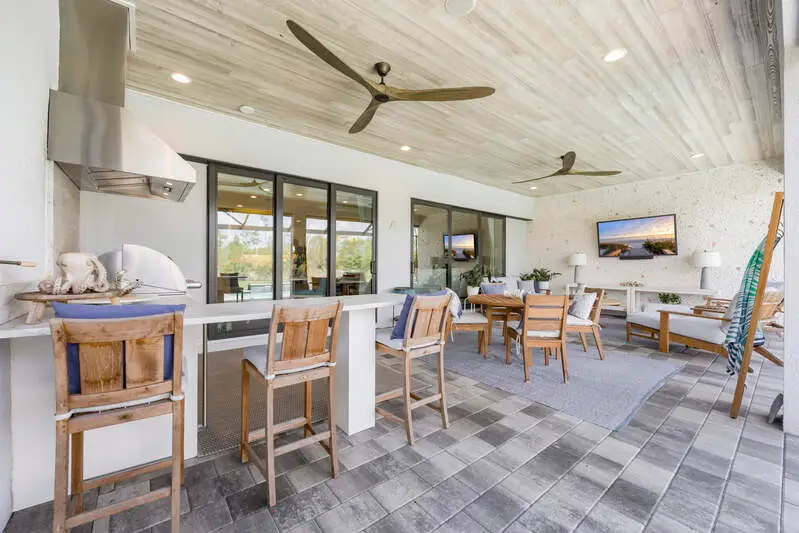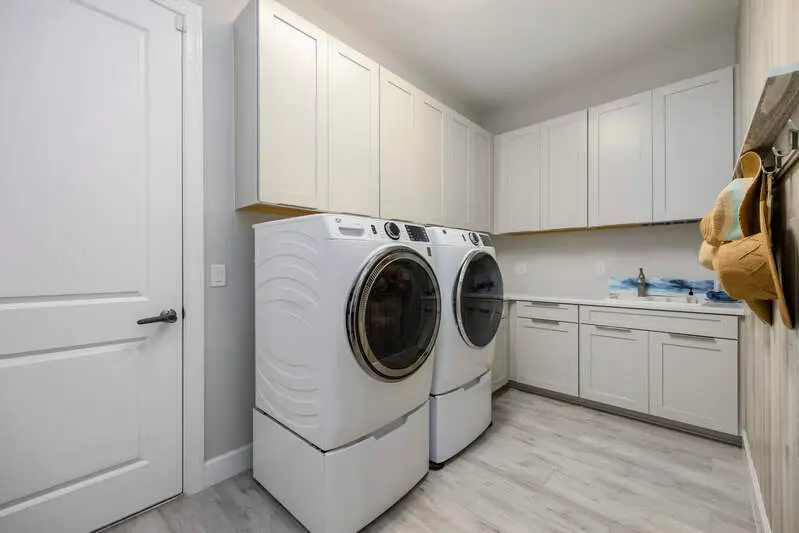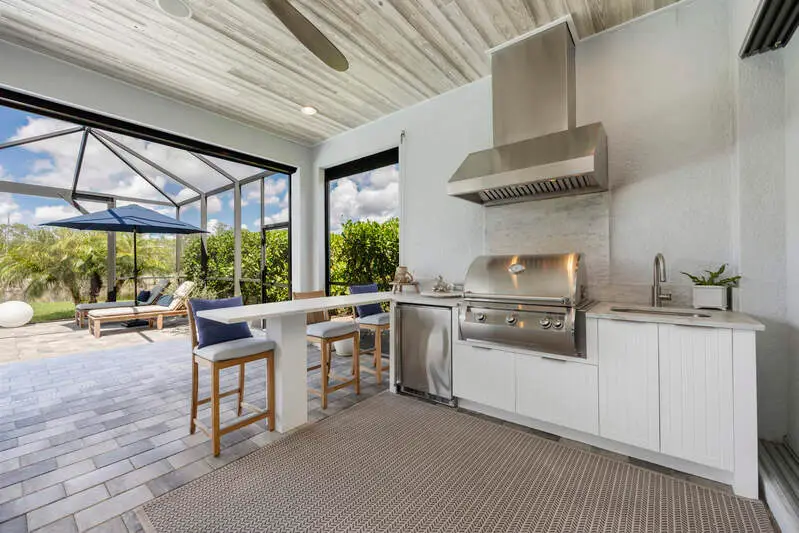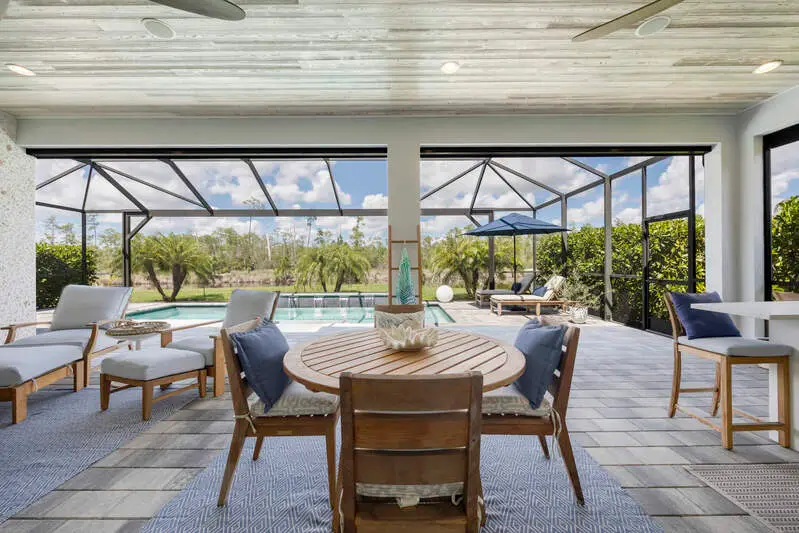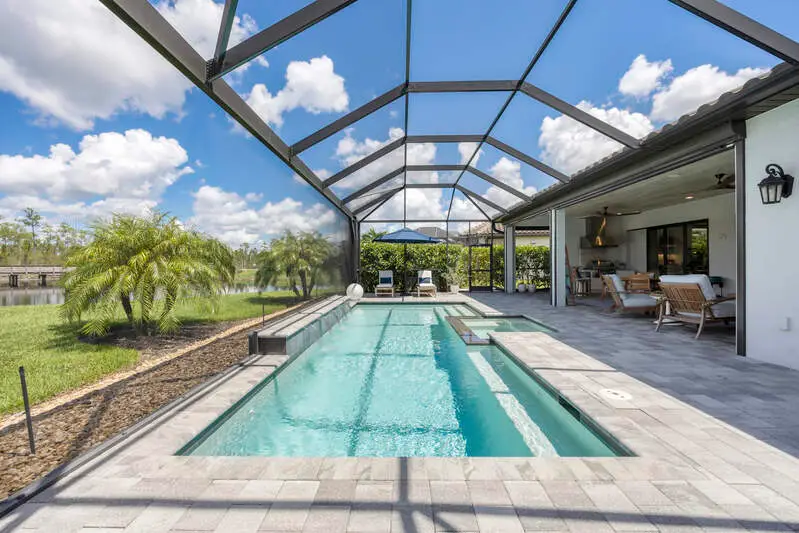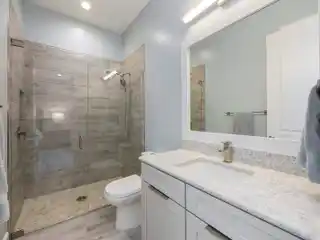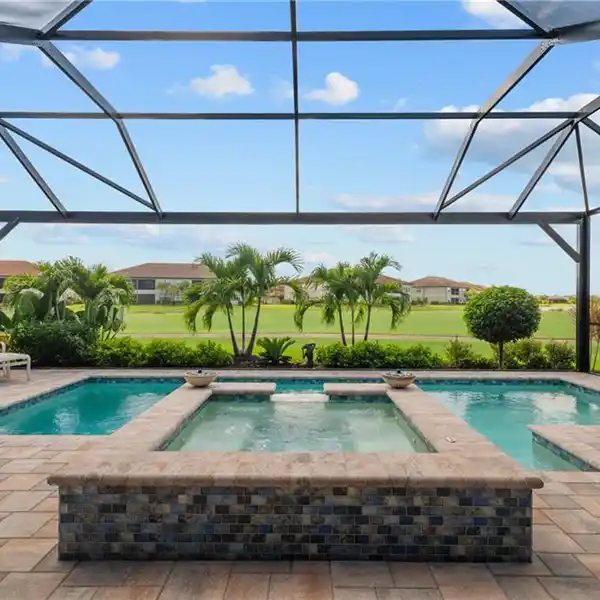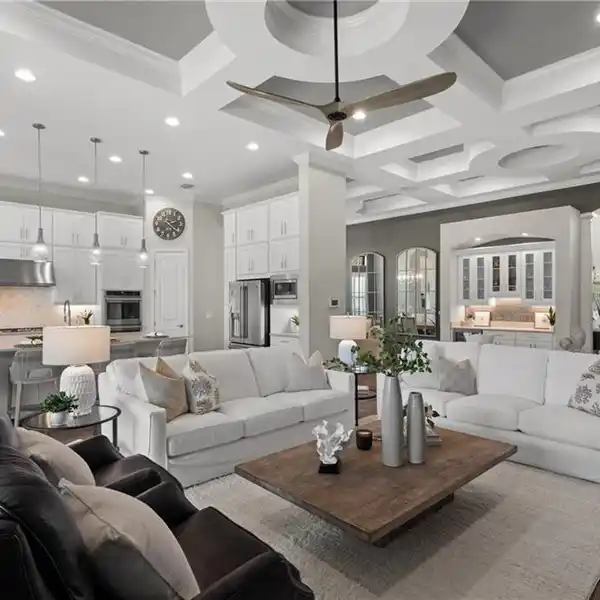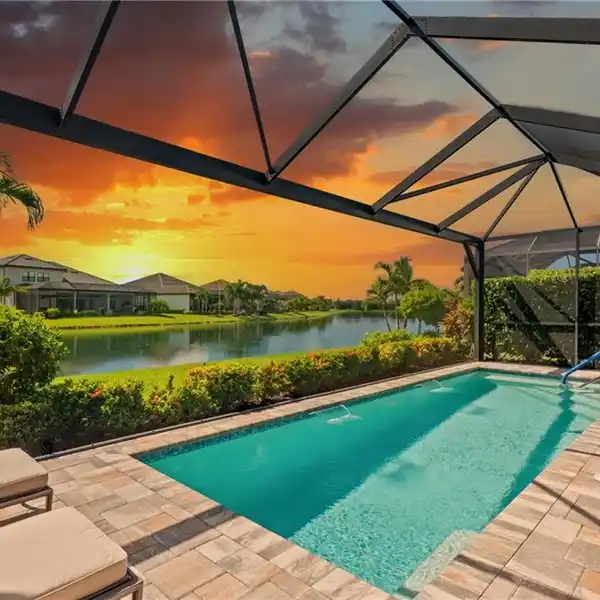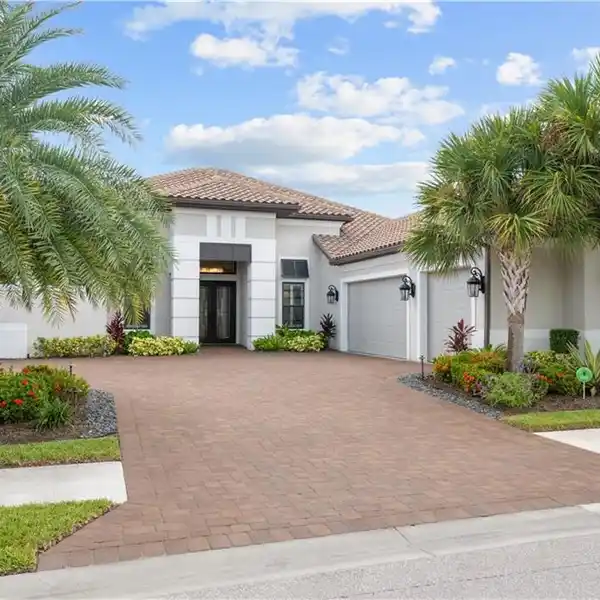Residential
9565 Montelanico Loop, Naples, Florida, 34119, USA
Listed by: Marc Galanto | John R. Wood Christie’s International Real Estate
This stunning Pallazzio floor plan offers over 3,000 square feet of elegant living space, complete with three bedrooms, a den, and three full baths. Designed for both comfort and sophistication, the home includes an immediate full golf membership, making it an ideal choice for those seeking a vibrant lifestyle with world-class amenities at their fingertips. Thoughtful upgrades are found throughout the residence, starting with hurricane-rated windows, sliders, and doors, a new hurricane impact front door with matching side panels, and Storm Smart motorized shutters for peace of mind. A whole-house gas generator, tankless hot water heater, and a full water filtration and reverse osmosis system ensure modern convenience and efficiency. Inside, 10-foot ceilings, 8-foot doors, and Synergy cypress wood accents in the entryway, lanai, foyer, great room, primary suite, powder room, and laundry add warmth and architectural character. The extended gourmet kitchen is a true centerpiece, featuring GE Monogram appliances, a natural gas cooktop with wall oven, wine and beverage coolers, glass display cabinetry, and under-cabinet lighting. A SONOS sound system with in-ceiling speakers, custom designer lighting, and professionally designed draperies and blinds elevate the home's interior design. The spacious primary suite offers a walk-in closet with custom shelving, a luxurious bath with double sinks, makeup area, and a frameless glass shower, while guest suites feature their own stylishly appointed bathrooms. Step outside to a private retreat on the oversized lanai, enhanced by a feature shell wall, bar seating, and a fully equipped outdoor kitchen. The gas-heated saltwater pool and spa with waterfall features are surrounded by picture window screens, mature native landscaping, and front and rear landscape lighting, creating a serene backdrop of preserve views and glowing sunsets. Additional highlights include an extended two-car garage with epoxy flooring, built-in storage, insulation, air conditioning, and a refrigerator, as well as ceiling fans in every bedroom, the den, great room, and lanai. High-end furniture is negotiable, allowing for a seamless move-in experience. Every detail of this property has been carefully curated for luxury, comfort, and peace of mind-ideal for both entertaining and quiet enjoyment.
Highlights:
10-foot ceilings
Hurricane-rated windows and doors
Gourmet kitchen with GE Monogram appliances
Listed by Marc Galanto | John R. Wood Christie’s International Real Estate
Highlights:
10-foot ceilings
Hurricane-rated windows and doors
Gourmet kitchen with GE Monogram appliances
Gas-heated saltwater pool and spa
Synergy cypress wood accents
Whole-house gas generator
SONOS sound system with in-ceiling speakers
Frameless glass shower in primary suite
Outdoor kitchen with bar seating
Motorized Storm Smart shutters

