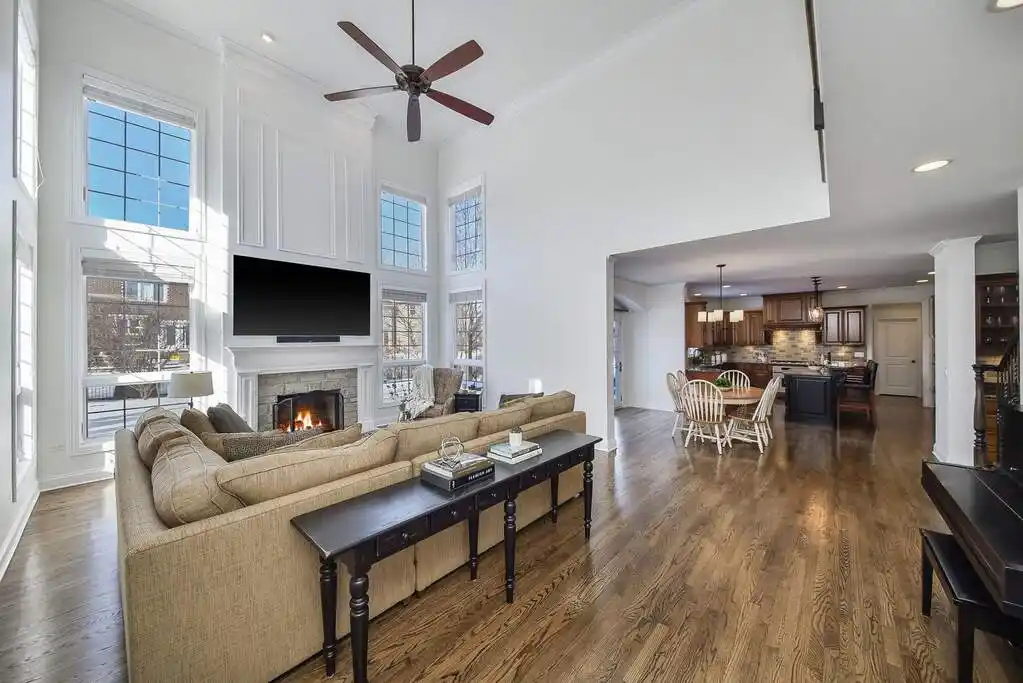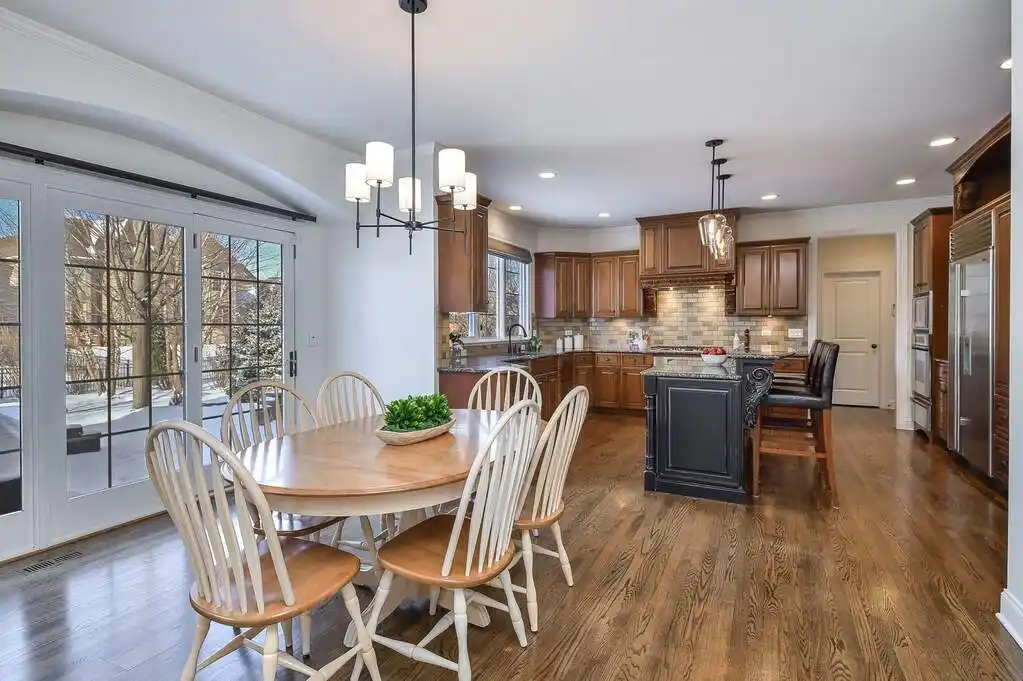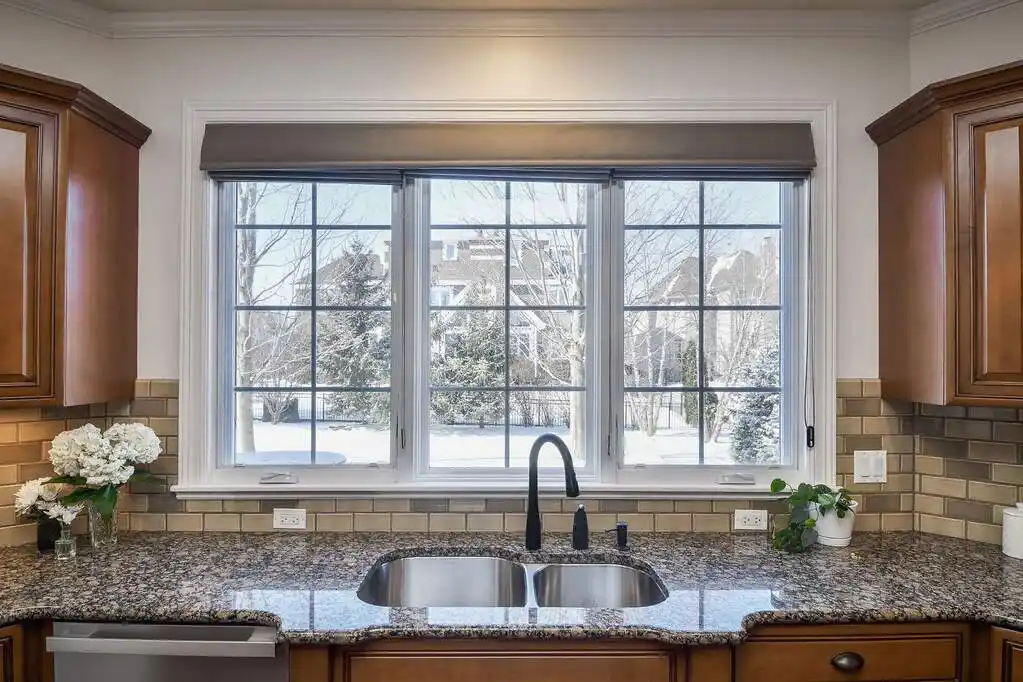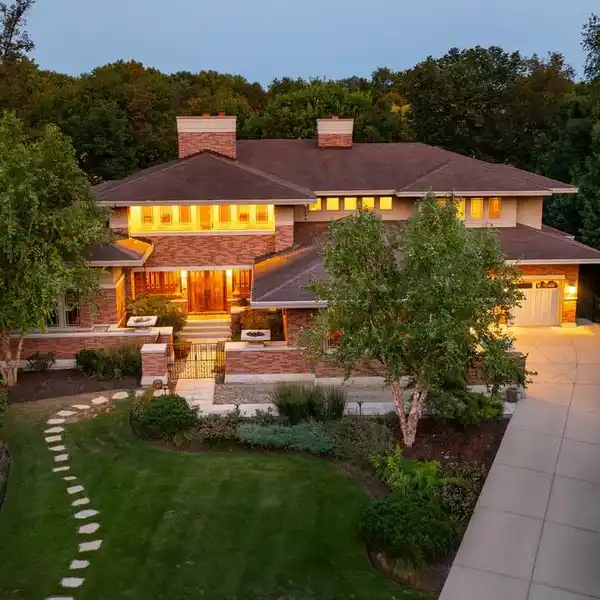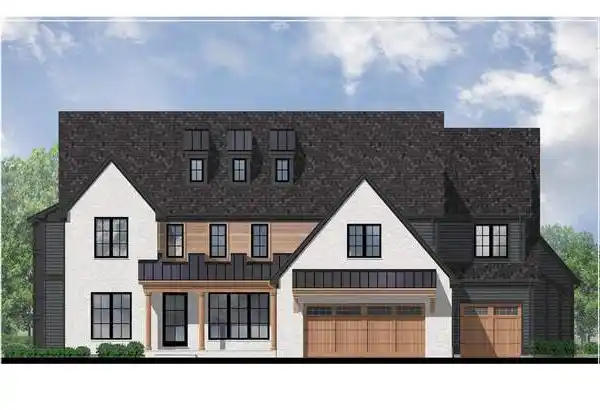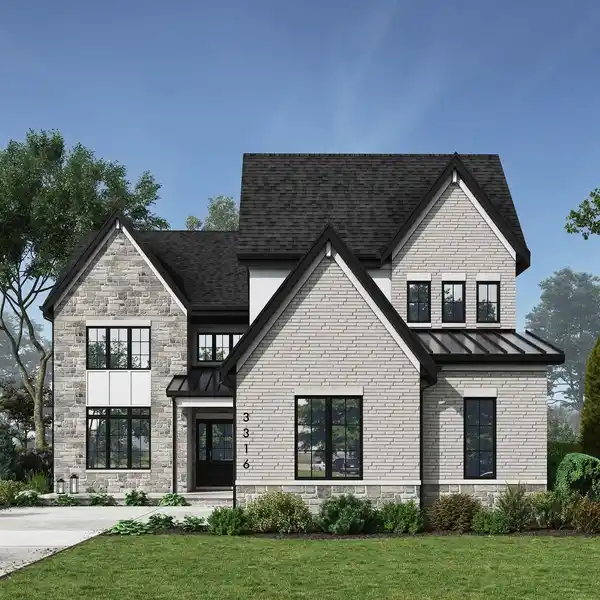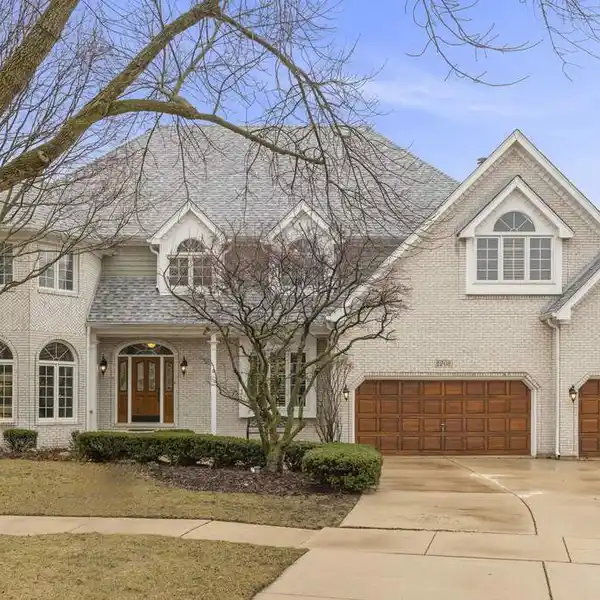Exquisite Residence with an Exceptional Plan
This exquisite residence presents timeless curb appeal with a brick and stone facade and east-facing orientation. The exceptional 4372 SF (above grade) floor plan features a soaring TWO-STORY ENTRY AND FAMILY ROOM that opens to a spacious GOURMET KITCHEN, designed with a large CENTER ISLAND, miles of custom cabinetry, PROFESSIONAL DACOR AND SUBZERO APPLIANCES, and a PANTRY. Gleaming OAK HADWOODS throughout the main level and second level hallways, WHITE MILLWORK, and oversized casement windows with transoms allow INCREDIBLE LIGHT and showcase impeccable craftsmanship. The formal living and dining rooms, complemented by an adjacent BUTLER PANTRY with Viking beverage cooler, offer additional space for gatherings. A PRIVATE OFFICE with French doors adjacent to the half bath provides views of the yard. The first-floor LAUNDRY/MUDROOM, complete with a sink, cabinetry and four cubbies adds to the home's convenience. The second level offers FOUR GENEROUSLY-SIZED ENSUITE BEDROOMS. The luxurious primary suite features dual walk-in closets, a coffee bar, and a SPA-LIKE BATH with an Oasis jetted tub. Every inch of this home is METICULOUSLY MAINTAINED. New interior paint and lighting updates 2025. ALL mechanicals have been updated in the last five years. New tear-off roof 2019. Situated on an interior lot, in the most desirable area of Ashwood Park, close to Peterson Elementary, the CLUBHOUSE AND POOL, and easy access to all commuting routes. Professionally landscaped yard including entertaining patios, Invisible Fence, raised garden beds and irrigation. Stunning!
Highlights:
- Two-story entry & family room
- Gourmet kitchen with custom cabinetry
- Professional Dacor & Subzero appliances
Highlights:
- Two-story entry & family room
- Gourmet kitchen with custom cabinetry
- Professional Dacor & Subzero appliances
- Private office with French doors
- Luxurious spa-like bath
- Meticulously maintained interior
- Updated mechanicals & tear-off roof
- Clubhouse and pool amenities
- Professionally landscaped yard
- Entertaining patios & raised garden beds



