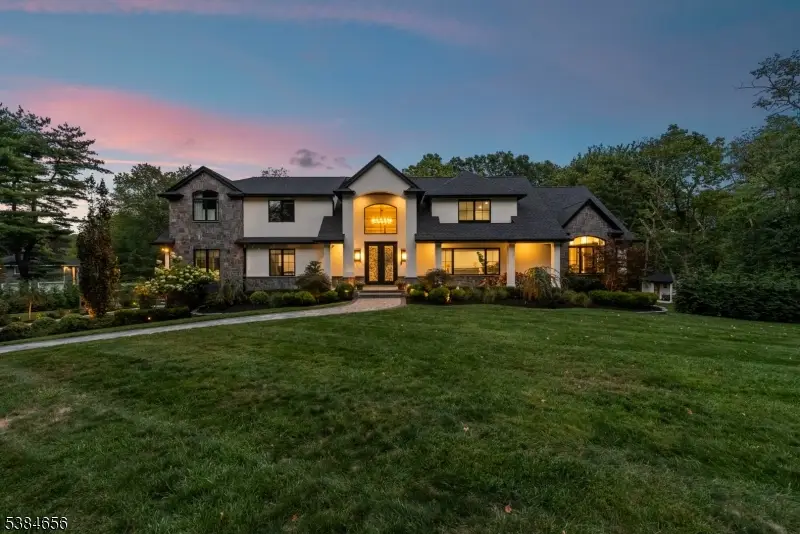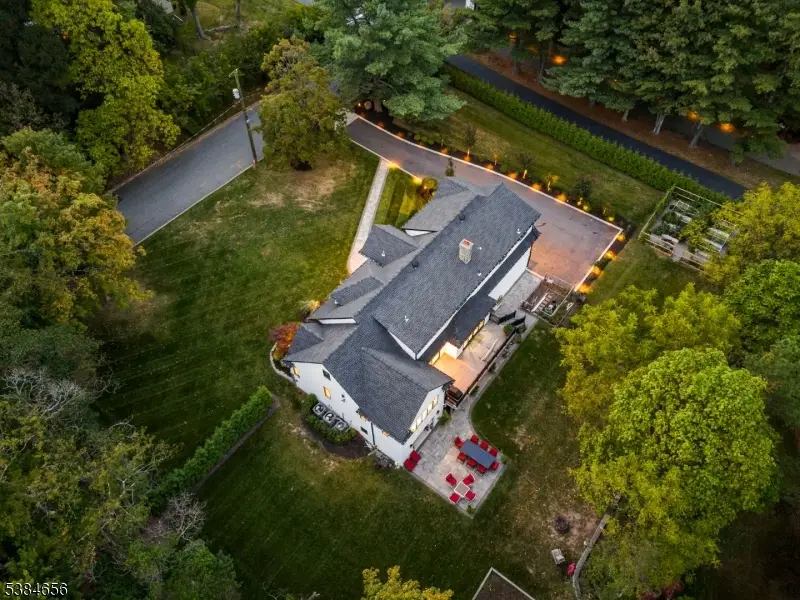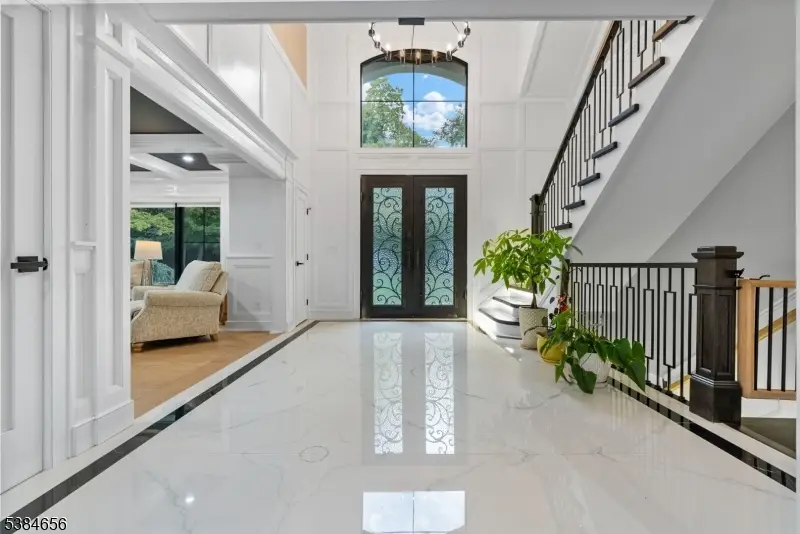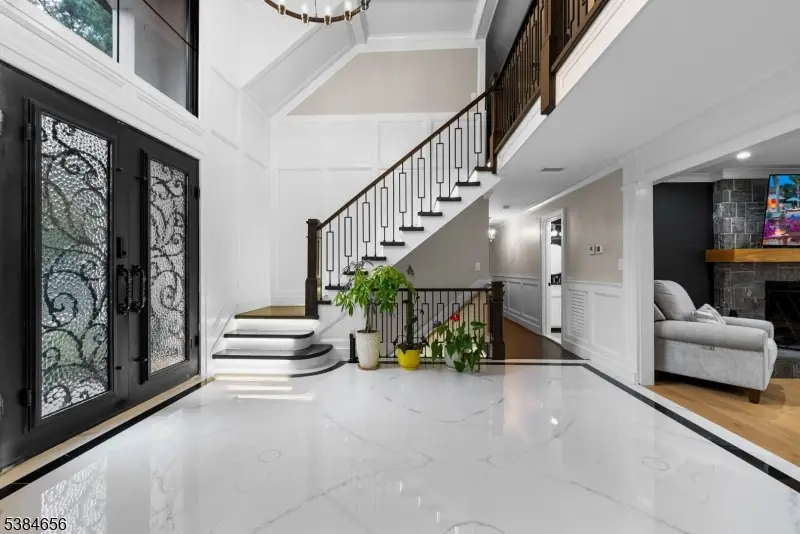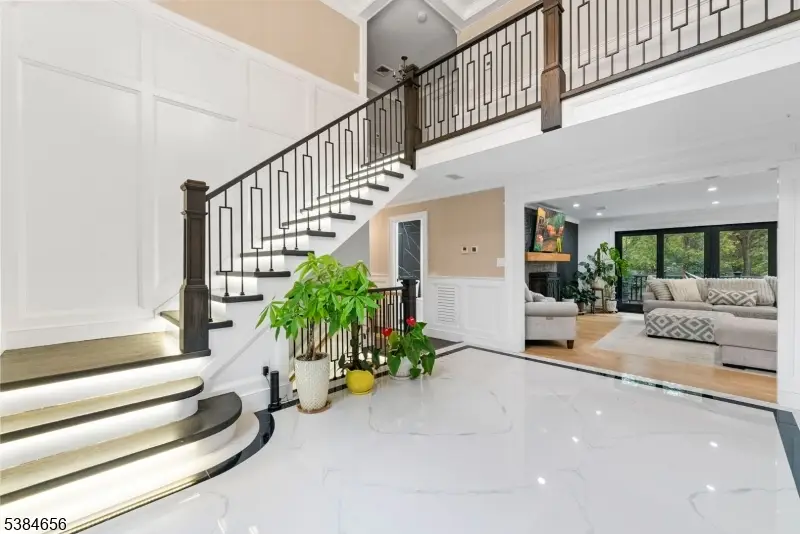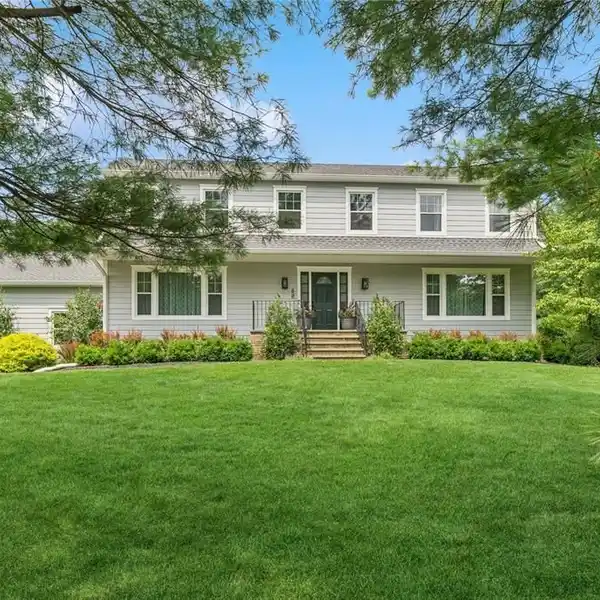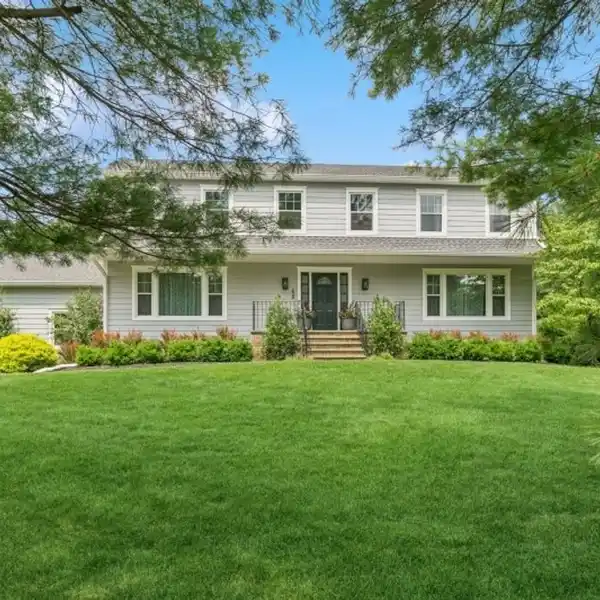Spectacular Custom-Built Residence with Endless Upgrades
29 Old Chestnut Ridge Road, Montvale, New Jersey, 07645, USA
Listed by: Christine Bond | Weichert Realtors
Luxury living at its finest! Elegance begins at the curb, where a custom driveway with a Belgian Block entrance immediately sets the tone for sophistication. Oversized European metal doors are more than just an entryway they're a bold statement, welcoming you into a grand two-story foyer. The chef's kitchen boasts a massive quartz island, full-height quartz backsplash, and high-end stainless appliances, including a 48-inch Thermador gas range with pot filler. The oversized family room with fireplace offers sliders to a composite deck for seamless indoor-outdoor living. A private home office with custom built-ins, a living room with extensive woodworking and coffered ceilings, and a dining room with arched doorway and tray ceiling are all bathed in light from Andersen 400 Series windows. The first-floor primary suite features a spa-like ensuite bath, while upstairs you'll find six bedrooms, including another luxurious primary retreat. The lower level provides a full additional living space with a flex rooms, two full baths, full kitchen, and family room ideal for guests or an au pair. With 7 bedrooms and 7 full baths, the home showcases custom millwork and thoughtful finishes throughout. Outdoors, nearly one acre of manicured grounds offers deck, patio, gardens and walkways for both relaxation and entertaining. Perfectly situated in a highly sought-after neighborhood with top-rated schools and unbeatable access to shopping, dining, and commuting routes.
Highlights:
Custom Belgian Block driveway
Oversized European metal doors
Chef's kitchen with quartz island
Listed by Christine Bond | Weichert Realtors
Highlights:
Custom Belgian Block driveway
Oversized European metal doors
Chef's kitchen with quartz island
High-end stainless appliances
Composite deck with fireplace
Private home office with custom built-ins
Living room with coffered ceilings
Dining room with tray ceiling
Spa-like ensuite bath
Manicured grounds with deck and patio
