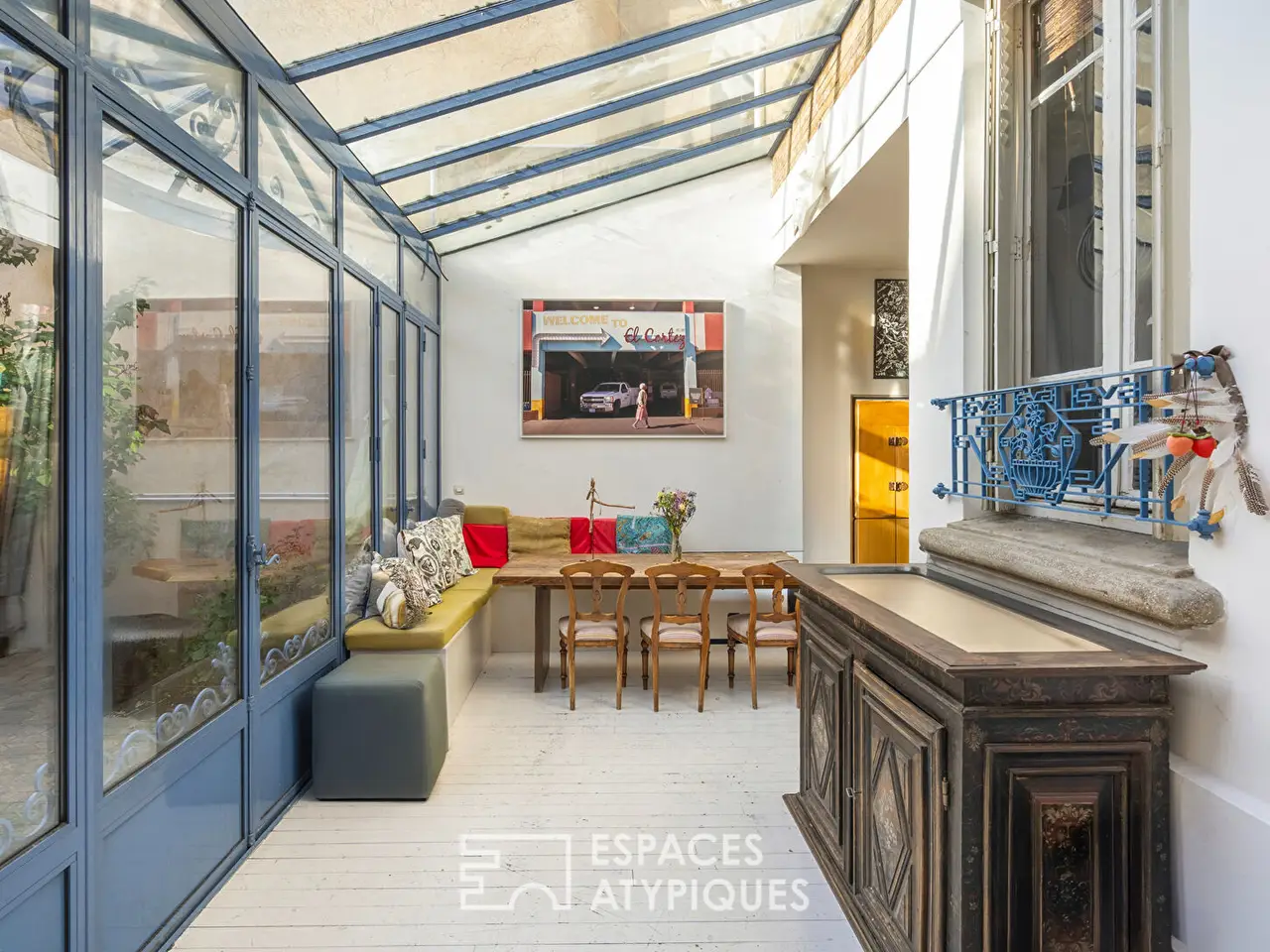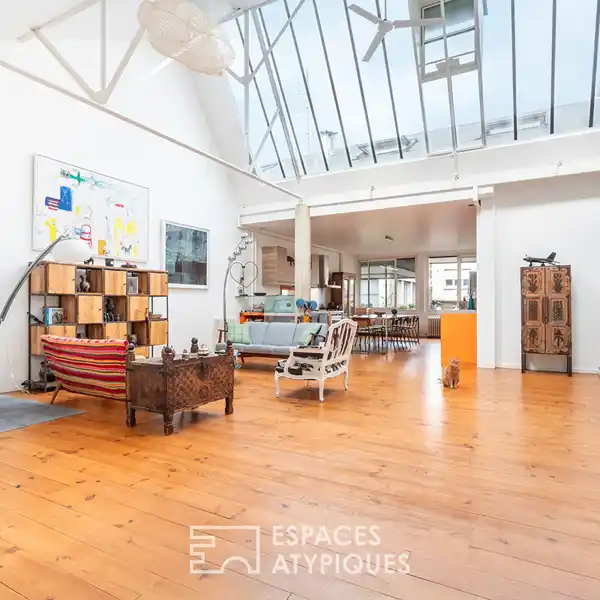Unique Property with Central Veranda and Garden
USD $1,338,081
Montreuil, France
Listed by: Espaces Atypiques
Located on the border of the Mairie de Montreuil and Signac - Murs a Peches districts, this unique property offers 205 m2 of living space, united around a central veranda that connects two period houses.The complex, arranged on several levels, opens onto a 400 m2 private, wooded garden facing southwest, offering a rare and poetic setting.Behind a wooden door, an entrance hall leads to the veranda, a veritable winter garden, bathed in light and designed as a welcoming dining room.On either side, the two wings of the house are designed around this central space.The first building is organized around a kitchen/diner, extended by a wooden staircase leading to an upper bedroom with an adjoining bathroom and unobstructed views of the garden.On the other side, the second house reveals a spacious living room, enhanced by an open fireplace, solid parquet flooring, and three large windows that let in natural light.The upper floor houses two bedrooms, a spacious bathroom with a bathtub and shower, and a separate toilet.The top floor reveals a charming attic bedroom with a bathroom, ensuring privacy and comfort.From the veranda, a terrace extends to a wooded garden, laid out on different levels. A landscaped setting designed to invite both relaxation and contemplation.An unusual living space, rich in character and potential, where the charm of the past interacts with the light and openness to nature.Renovation is required to reveal the full splendor of this unique property.Metro 9: Montreuil Town Hall 600 meters away.REF. 12511Additional information* 6 rooms* 4 bedrooms* 2 bathrooms* 1 floor in the building* Outdoor space : 556 SQM* Property tax : 4 599 €Energy Performance CertificatePrimary energy consumptione : 298 kWh/m2.yearHigh performance housing*A*B*C*D*298kWh/m2.year65*kg CO2/m2.yearE*F*GExtremely poor housing performance* Of which greenhouse gas emissionse : 65 kg CO2/m2.yearLow CO2 emissions*A*B*C*D*65kg CO2/m2.yearE*F*GVery high CO2 emissionsEstimated average annual energy costs for standard use, indexed to specific years 2021, 2022, 2023 : between 4440 € and 6060 € Subscription IncludedAgency feesThe fees include VAT and are payable by the vendorMediatorMediation Franchise-Consommateurswww.mediation-franchise.com29 Boulevard de Courcelles 75008 ParisInformation on the risks to which this property is exposed is available on the Geohazards website : www.georisques.gouv.fr
Highlights:
Veranda connecting period houses
Winter garden dining room
Open fireplace with solid parquet flooring
Contact Agent | Espaces Atypiques
Highlights:
Veranda connecting period houses
Winter garden dining room
Open fireplace with solid parquet flooring
Spacious garden facing southwest
Attic bedroom with private bathroom















