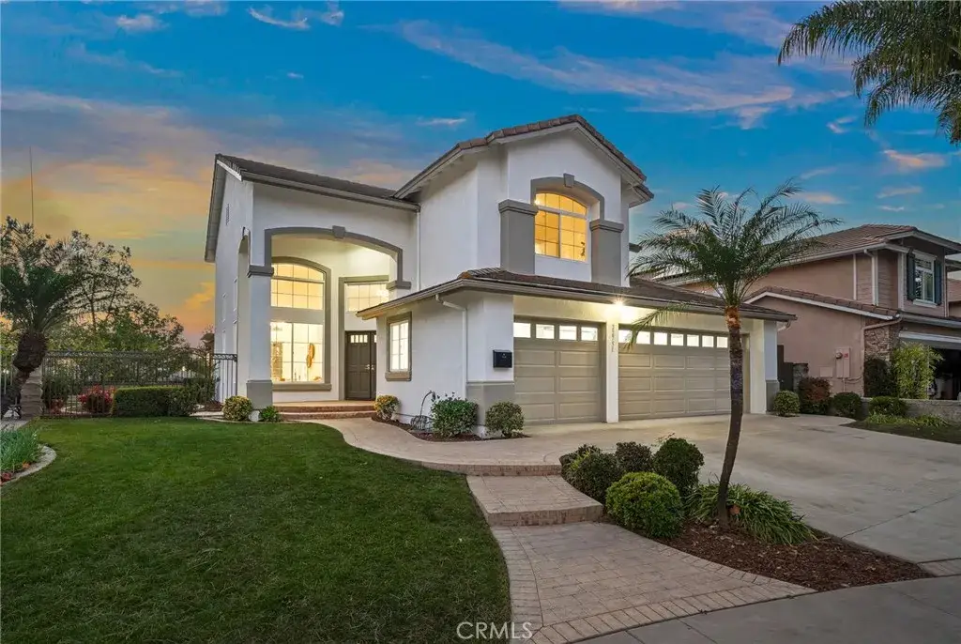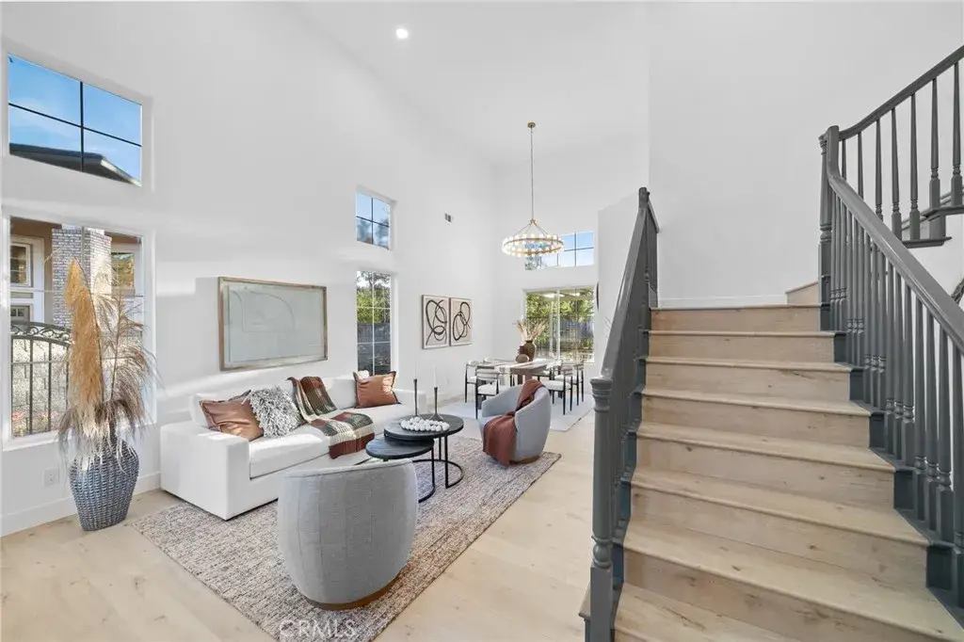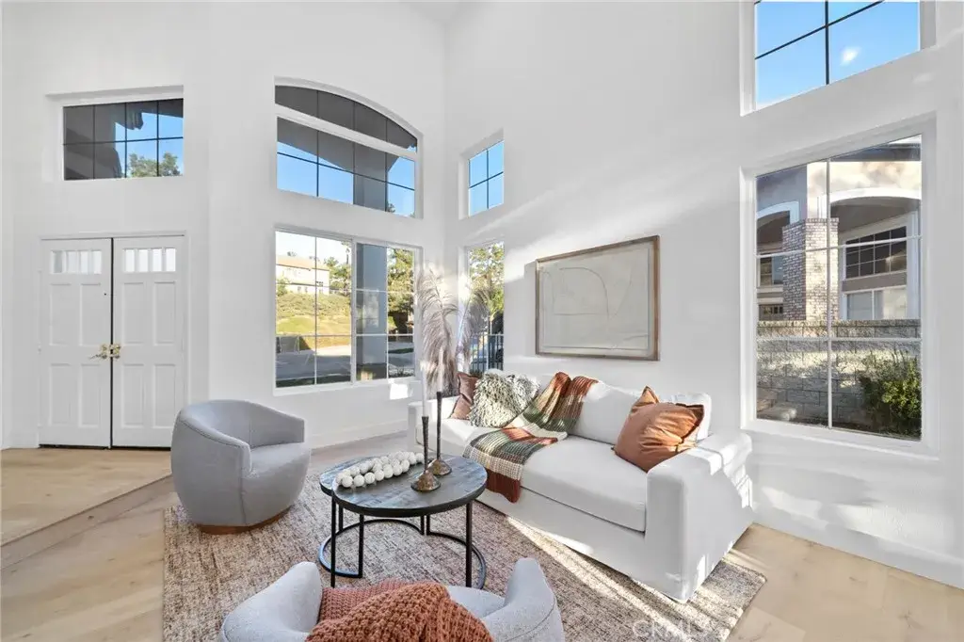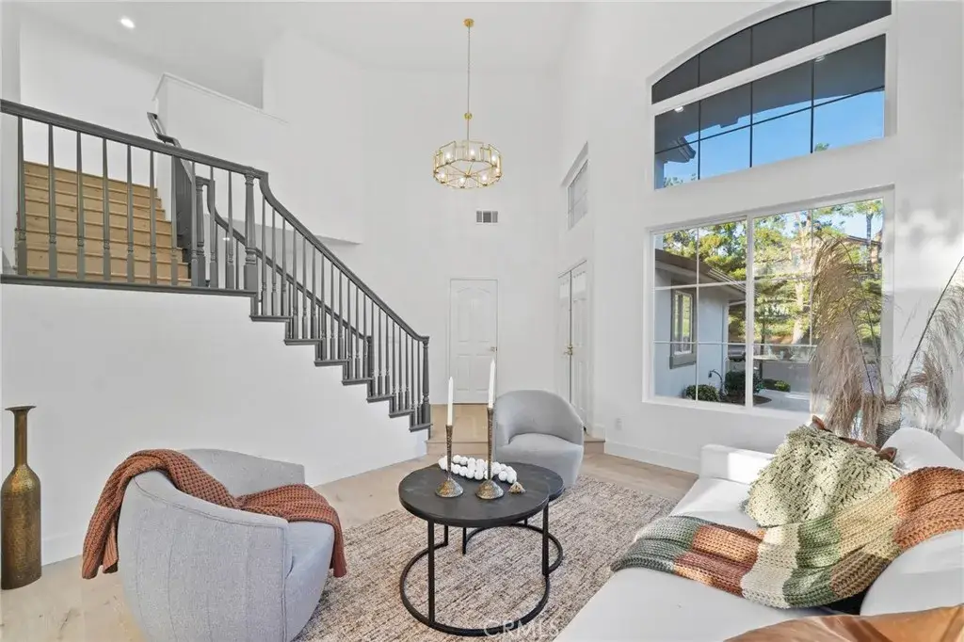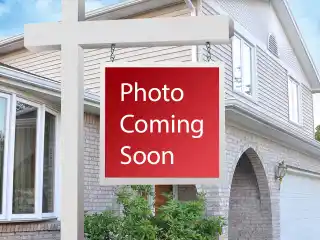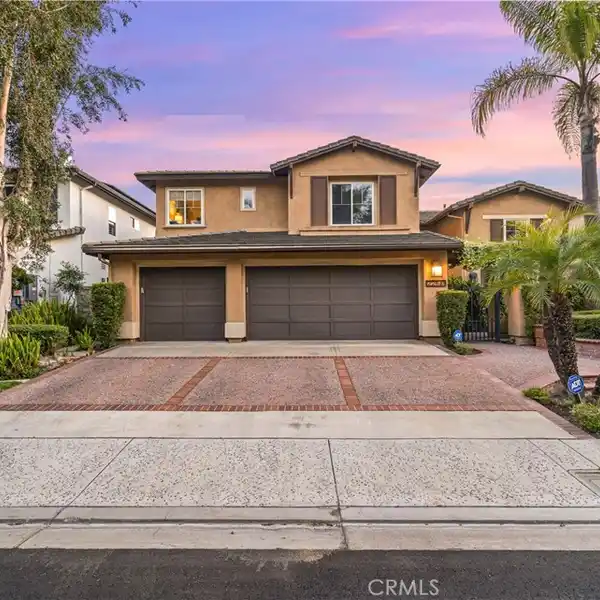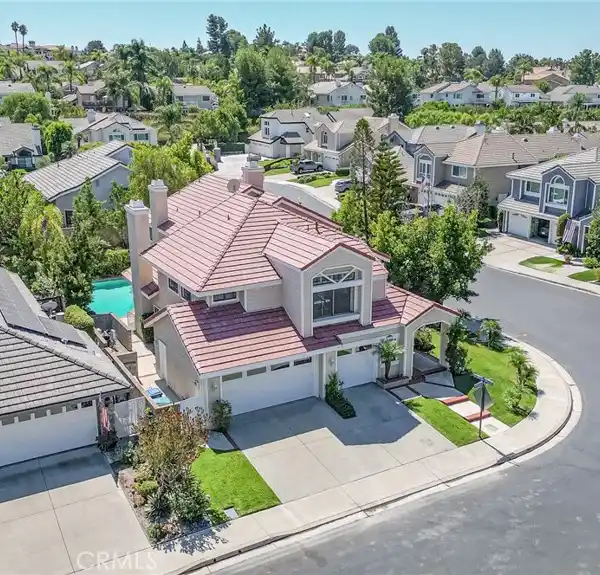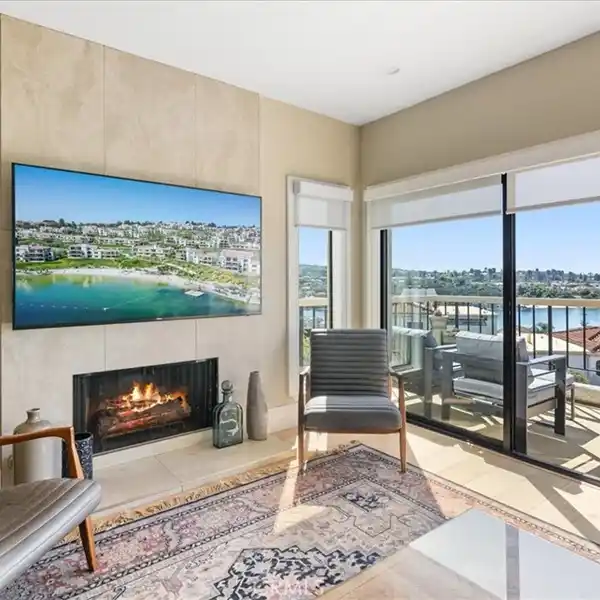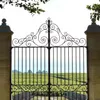Meticulously Reimagined Home in Canyon Crest
22751 Maplewood, Mission Viejo, California, 92692, USA
Listed by: First Team Real Estate
This meticulously reimagined home in the prestigious, guard-gated community of Canyon Crest is an absolute dream. Nestled on a quiet cul-de-sac, the home offers exceptional curb appeal, enhanced by gorgeous low-maintenance landscaping. As you step inside, the warmth and inviting atmosphere immediately captivate, thanks to the new wood flooring, neutral tones, and recessed lighting that bathe the entire home in natural light. The grand chandeliers in both the foyer and dining area lend a touch of elegance and custom design to the space. The downstairs features a bedroom with an ensuite, making it an ideal one-story living option. A separate laundry room with a farmhouse sink adds convenience. The family room, located off the kitchen, is the perfect space to gather around the fireplace, making entertaining effortless. The kitchen is a chefs dream, with beautiful quartz countertops, a striking waterfall feature, a bar-top breakfast area, top-of-the-line appliances, custom cabinetry, and brass hardware throughout. Upstairs, the grand primary suite offers a tranquil retreat, complete with a soaking tub and dual shower heads. The two upper guest bedrooms share a full bathroom with Jack-and-Jill sinks. The backyard is perfect for enjoying sunsets, providing a serene outdoor space to unwind. A large three-car garage offers, storage cabinets, new epoxy flooring, and ample storage space for vehicles and more. Residents of this exclusive community enjoy a low HOA fee, which includes access to the clubhouse, three pools, a spa, a full gym, sauna, sports courts, tennis courts, a multipu
Highlights:
Custom wood flooring
Grand chandeliers
Chef's dream kitchen
Contact Agent | First Team Real Estate
Highlights:
Custom wood flooring
Grand chandeliers
Chef's dream kitchen
Quartz countertops
Top-of-the-line appliances
Custom cabinetry
Grand primary suite
Soaking tub
Serene outdoor space
Three-car garage

