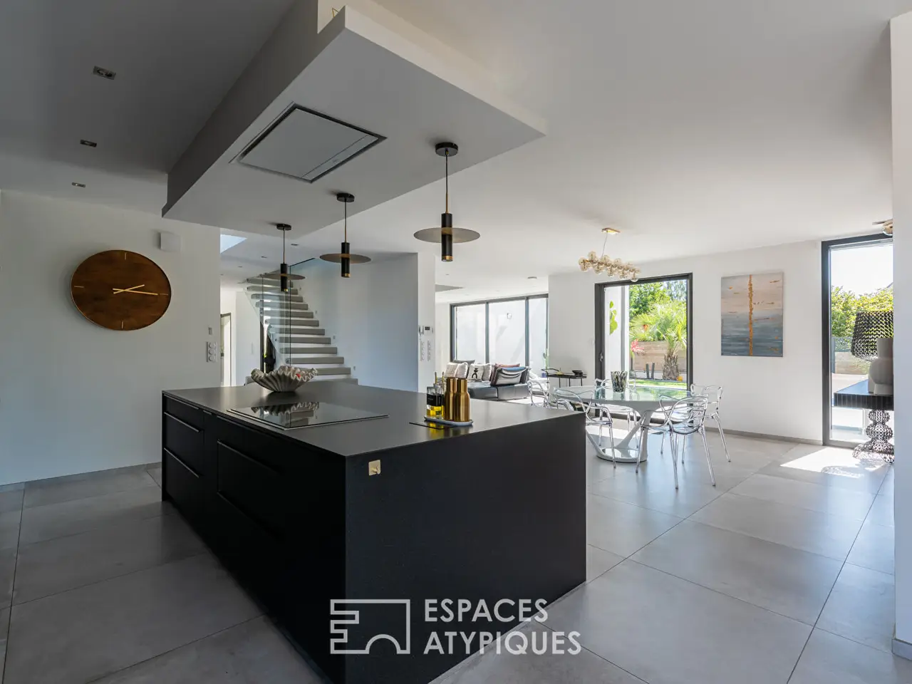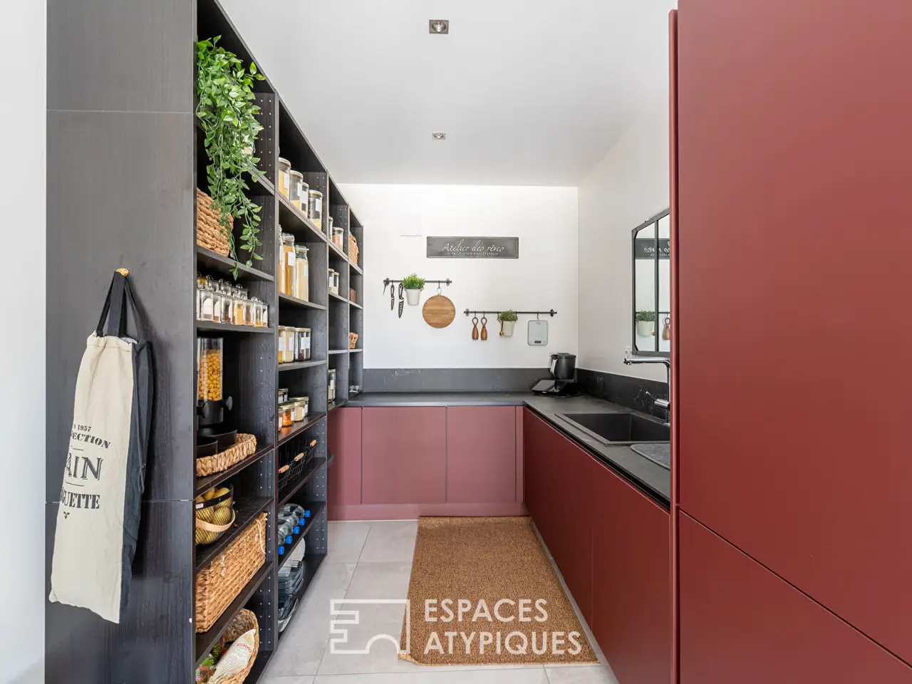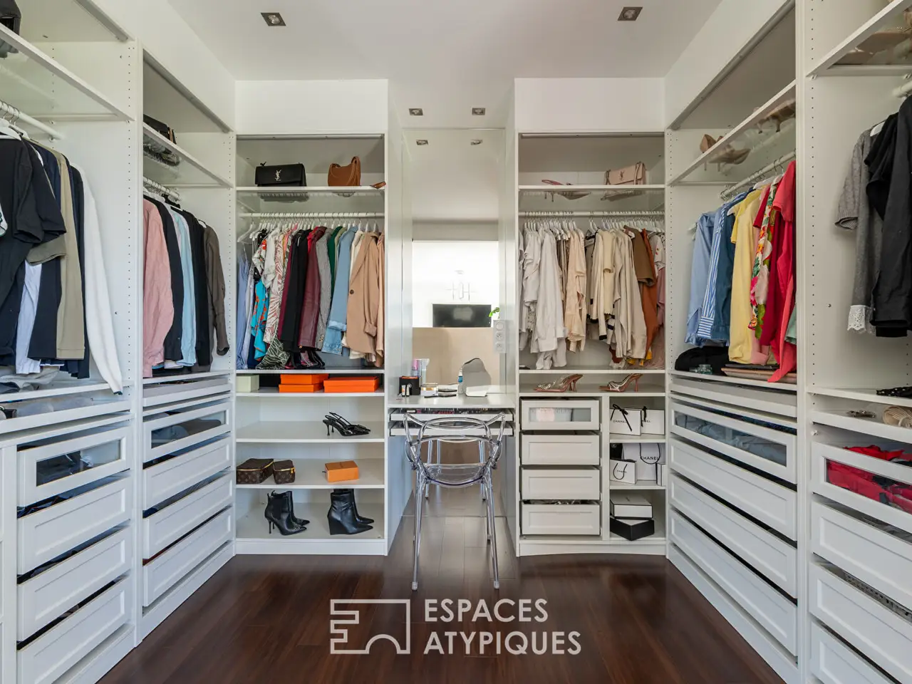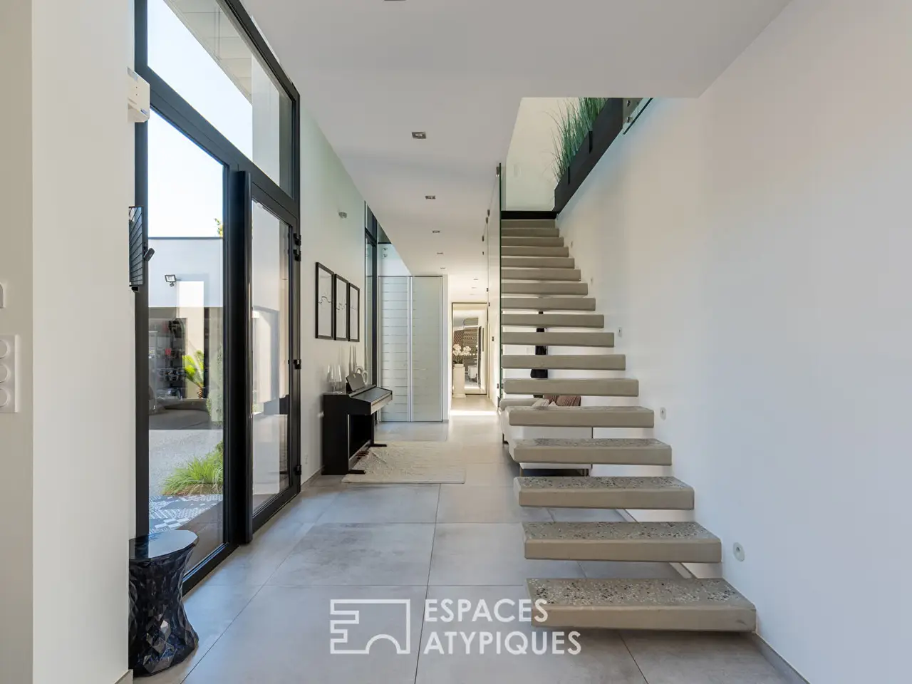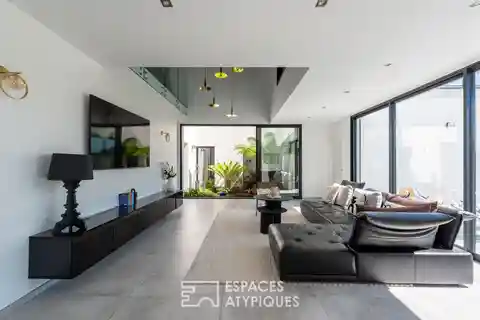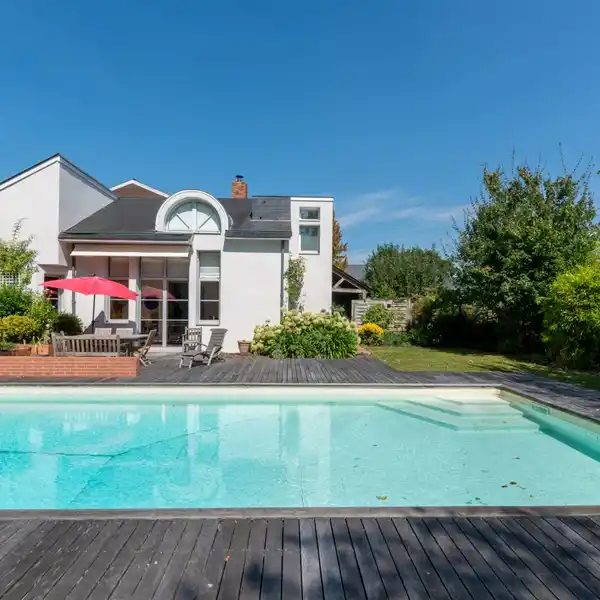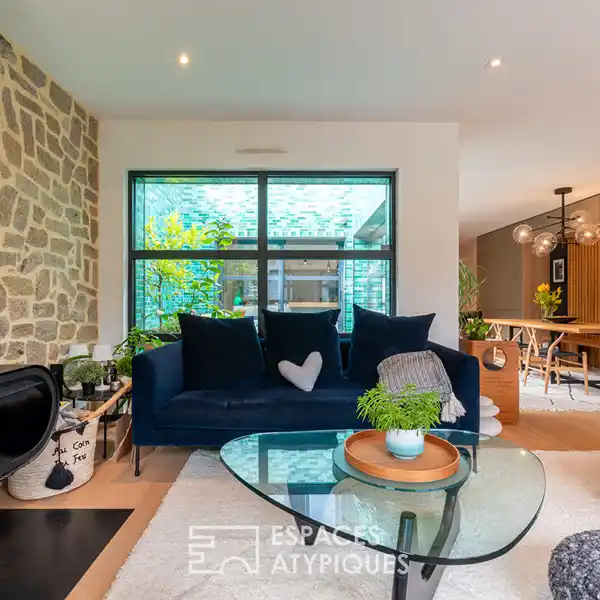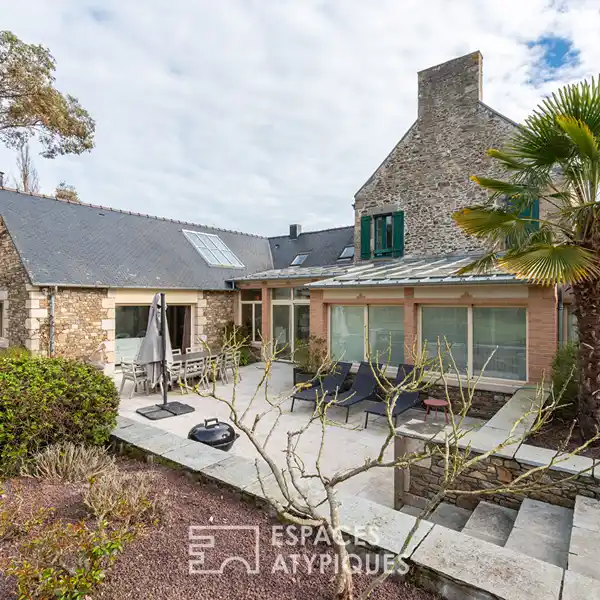Californian Inspired Contemporary Villa
USD $1,128,297
Melesse, France
Listed by: Espaces Atypiques
Just ten minutes from the outskirts of Rennes, this 252 sqm contemporary villa located in the town of Melesse boasts elegant, designer architecture on a 600 sqm plot. Inspired by the Californian style, it combines clean lines, beautiful volumes, and large glass openings.Its layout offers optimal comfort and a playful character thanks to its landscaped exteriors and swimming pool. The garden level is organized around a vast and bright living space combining a fitted and equipped open-plan kitchen, a dining room, and a living room. The interior landscaped patio offers a beautiful breath of fresh air and extends the beautiful fluidity of the space. The contemporary kitchen and its scullery combine design and functionality. This first level also features a master suite with a dressing room and a shower room, as well as a junior suite with a bathroom and storage. A laundry room and a tiled garage provide practicality and comfort for everyday use. The upper floor houses two junior suites with bathrooms, a mezzanine opening onto the living room, and a terrace, providing independence and privacy for everyone. Outside, the landscaped garden, not overlooked, offers a peaceful living environment.The elegantly designed swimming pool extends into a large terrace, partially protected by an awning, ideal for enjoying the beautiful weather. A dedicated technical room facilitates maintenance. The architecture highlights the permanent dialogue between interior and exterior, in a sought-after residential environment. Technical elements: home automation, high-efficiency ventilation, adjustable sunshades, optimized insulation and orientation contribute to the performance of this recent construction.A unique property, designed as an inhabited work, which combines refinement, modernity, and the art of living, close to all services and shops.REF. 12403Additional information* 6 rooms* 4 bedrooms* 1 bathroom* 3 shower rooms* 1 floor in the building* Outdoor space : 597 SQM* Parking : 3 parking spaces* Property tax : 2 772 €Energy Performance CertificatePrimary energy consumptiona : 35 kWh/m2.yearHigh performance housing*35kWh/m2.year1*kg CO2/m2.yearA*B*C*D*E*F*GExtremely poor housing performance* Of which greenhouse gas emissionsa : 1 kg CO2/m2.yearLow CO2 emissions*1kg CO2/m2.yearA*B*C*D*E*F*GVery high CO2 emissionsEstimated average annual energy costs for standard use, indexed to specific years 2021, 2022, 2023 : between 590 € and 850 € Subscription IncludedAgency feesThe fees include VAT and are payable by the vendorMediatorMediation Franchise-Consommateurswww.mediation-franchise.com29 Boulevard de Courcelles 75008 ParisInformation on the risks to which this property is exposed is available on the Geohazards website : www.georisques.gouv.fr
Highlights:
Designer architecture
Landscaped exteriors with swimming pool
Contemporary kitchen with scullery
Contact Agent | Espaces Atypiques
Highlights:
Designer architecture
Landscaped exteriors with swimming pool
Contemporary kitchen with scullery
Master suite with dressing room
Upper floor terrace
Elegantly designed swimming pool
Home automation system
High-efficiency ventilation
Optimized insulation and orientation


