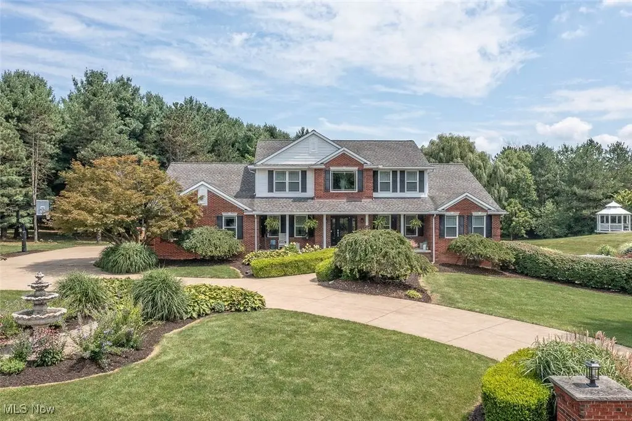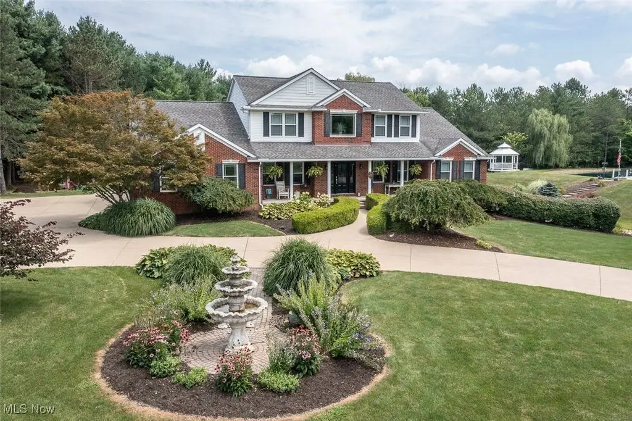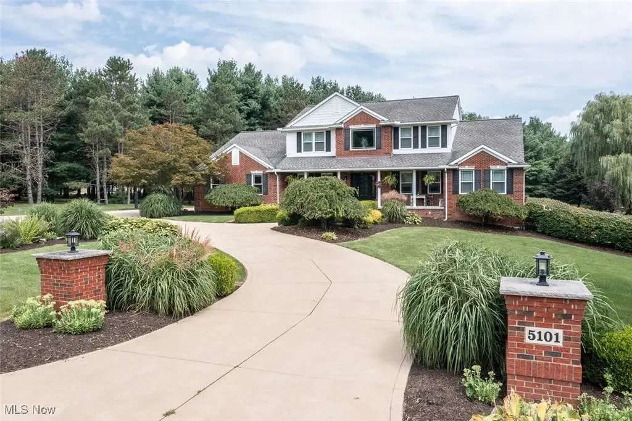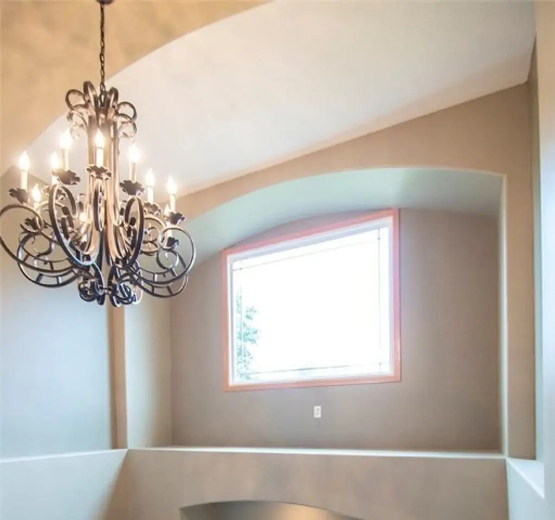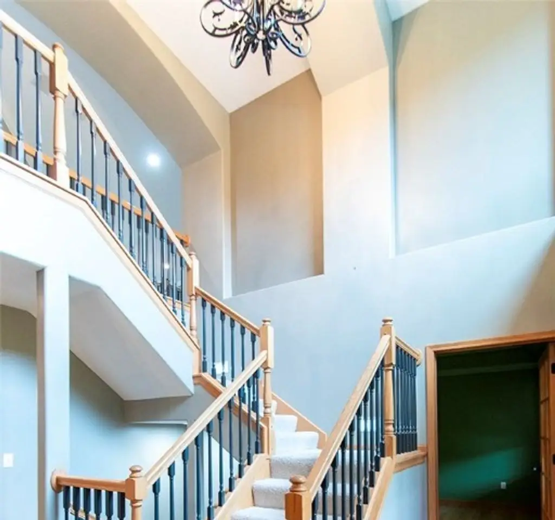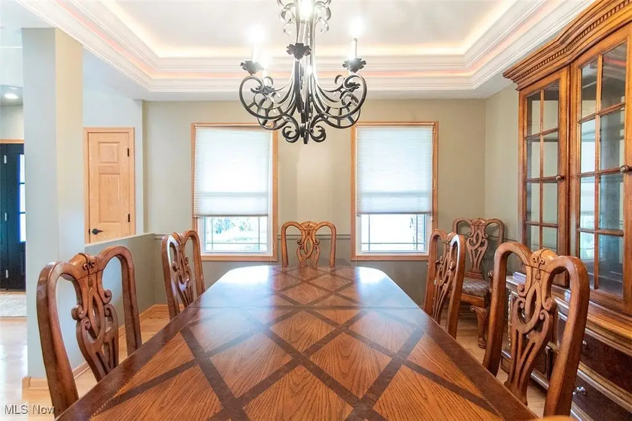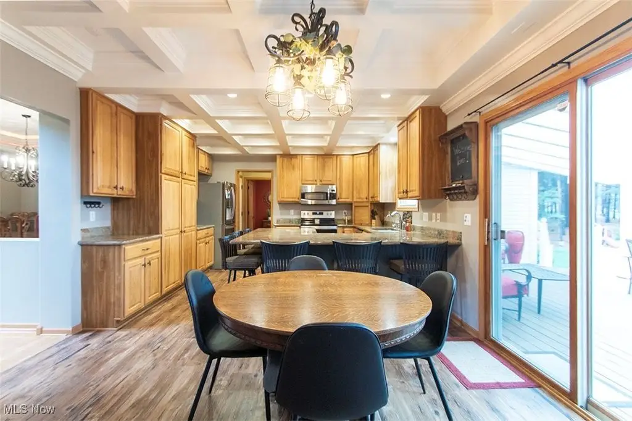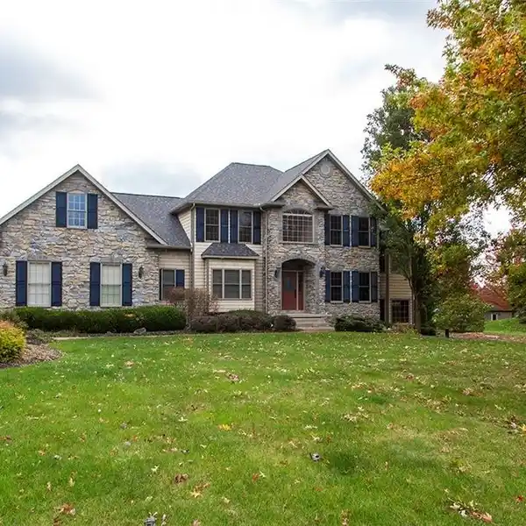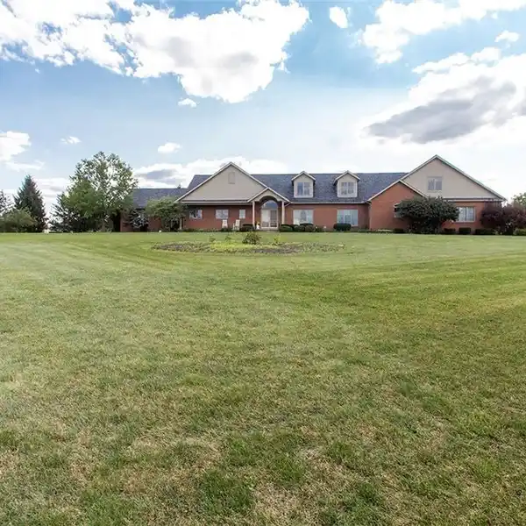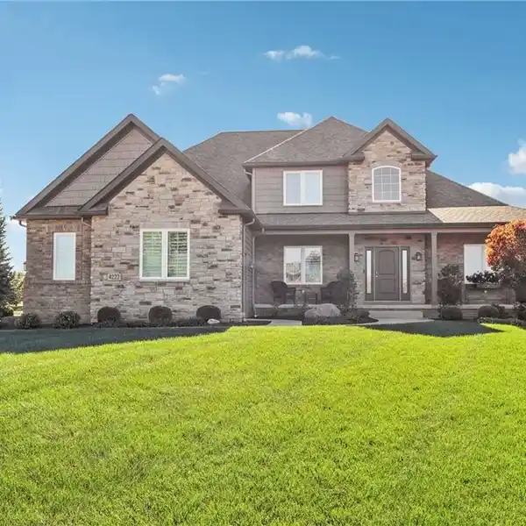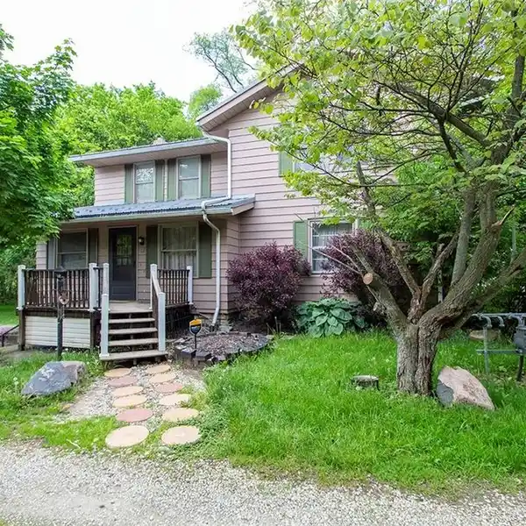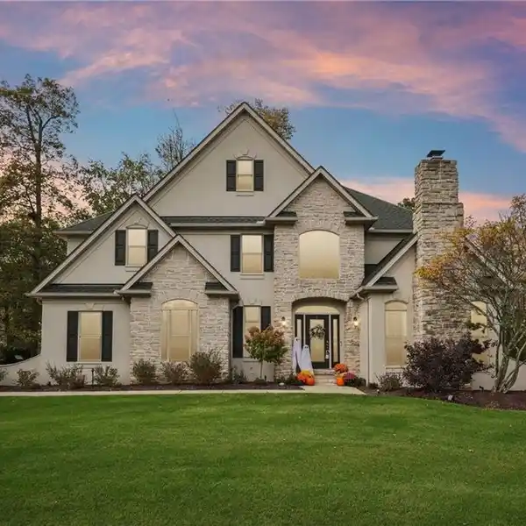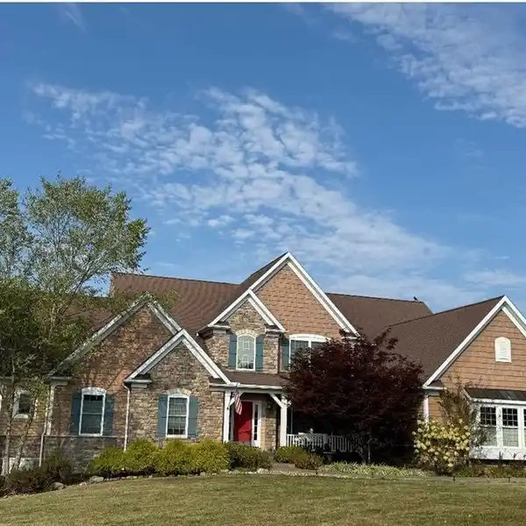Elegant Estate with Pondside Serenity
5101 Maple Heights Drive, Medina, Ohio, 44256, USA
Listed by: Barbara Wilson | Howard Hanna Real Estate Services
This impressive custom two-story home is nestled on 2.4 fabulous parklike acres in Maplewood Estates. Great curb appeal is offered with a circular driveway and an inviting front porch. A bridge over a rock and stone creek leads up to a beautiful stocked 1/3-acre pond completed with a fountain and relaxing gazebo with electric. A custom kitchen features hickory cabinets, granite countertops and luxury vinyl flooring, plus LED lighting. Patio doors welcome you out to a covered Trex deck. Step up to an inviting two-story family room complimented with a brick fireplace. A gracious first floor owners suite with a large glamour bath and walk-in closets. A dining room, office, half bath, and laundry room complete the first level. You will find an additional three bedrooms and a full bath upstairs. A professionally finished walk out lower level includes a recreation/game area, a custom bar, an awesome man's cave, full bath, and access to a large patio. The three-car garage offers ample storage with tons of cabinets and shelving and offers epoxy floor coating. Updates include newer windows and most doors, heat pump, motorized blinds, newer garage doors with commercial grade Wi-Fi openers with cameras, lighting, and Ring security throughout the exterior of the home. Call today, you won't want to miss this great home!
Highlights:
Custom hickory cabinets and granite countertops
Stone fireplace in two-story family room
Covered Trex deck with patio doors
Listed by Barbara Wilson | Howard Hanna Real Estate Services
Highlights:
Custom hickory cabinets and granite countertops
Stone fireplace in two-story family room
Covered Trex deck with patio doors
Stocked 1/3-acre pond with fountain and gazebo
Professionally finished walk-out lower level with custom bar
Circular driveway with curb appeal
Large glamour bath in first-floor owner's suite
Epoxy floor coating in three-car garage
Motorized blinds and Ring security system
Electric lighting and LED lighting throughout
