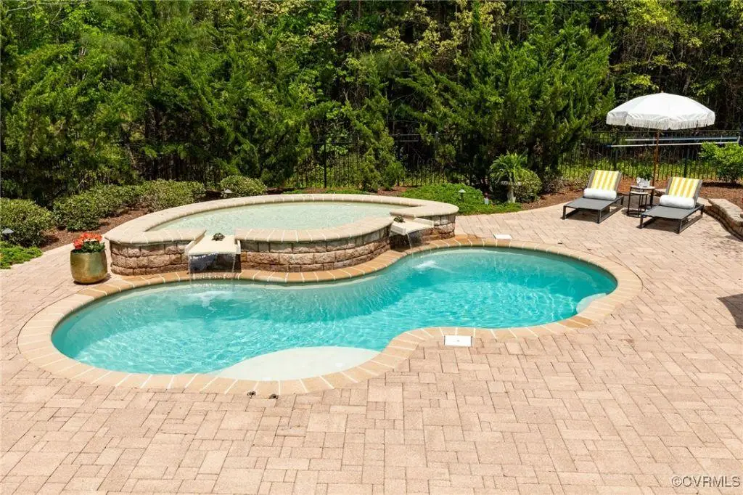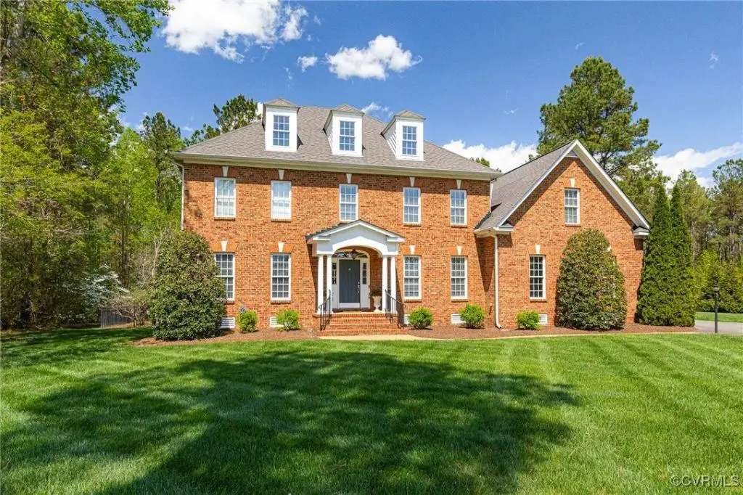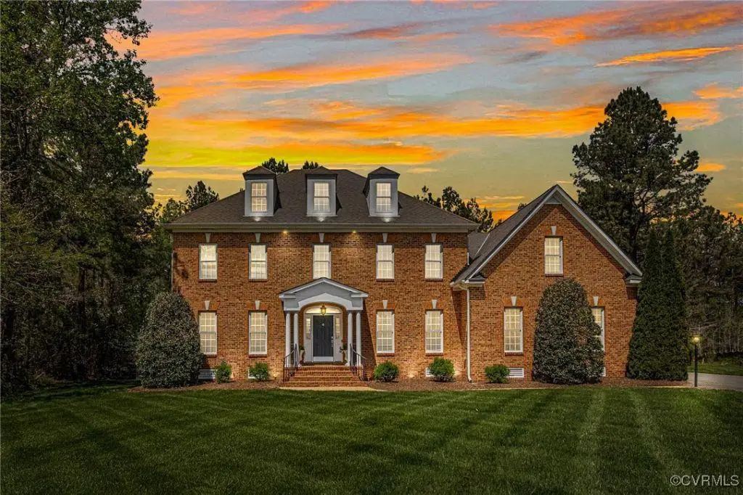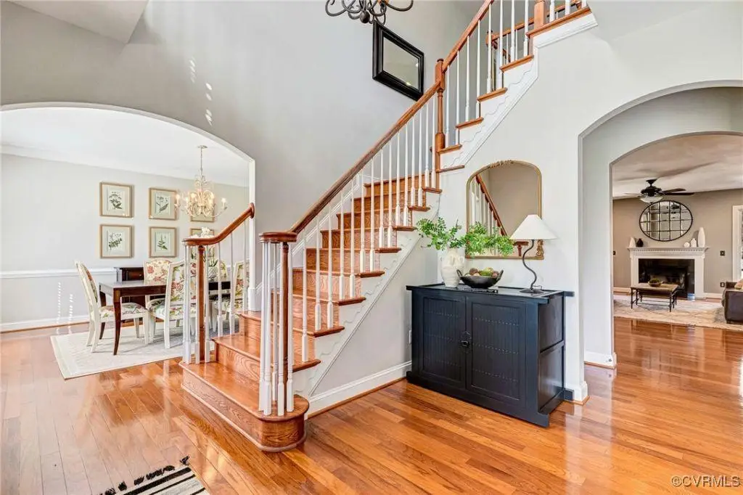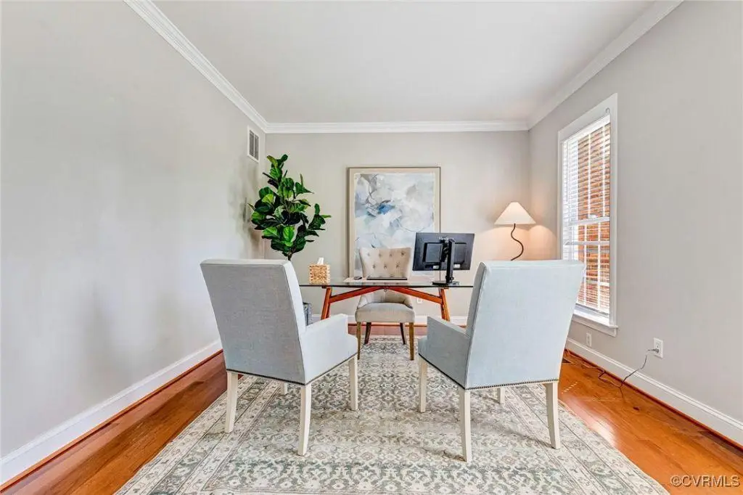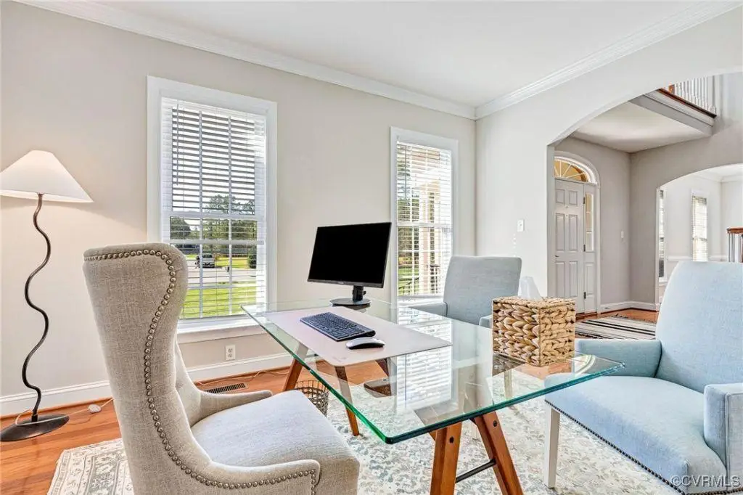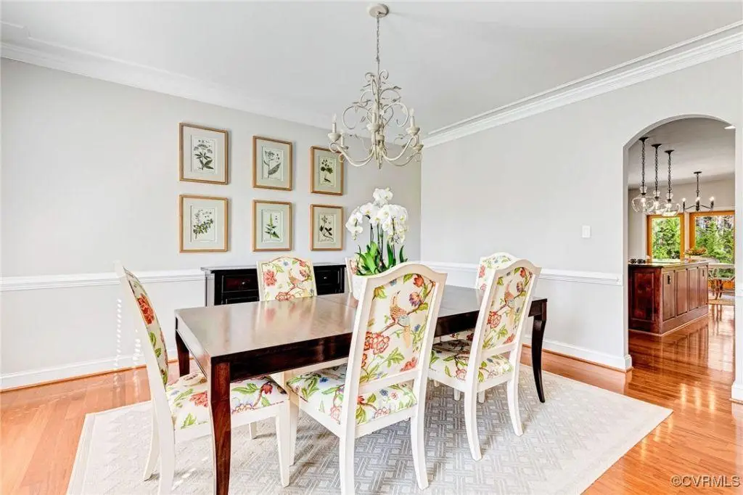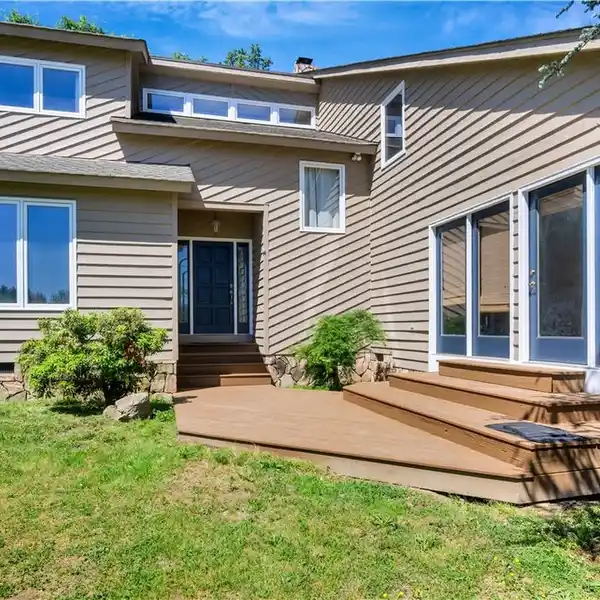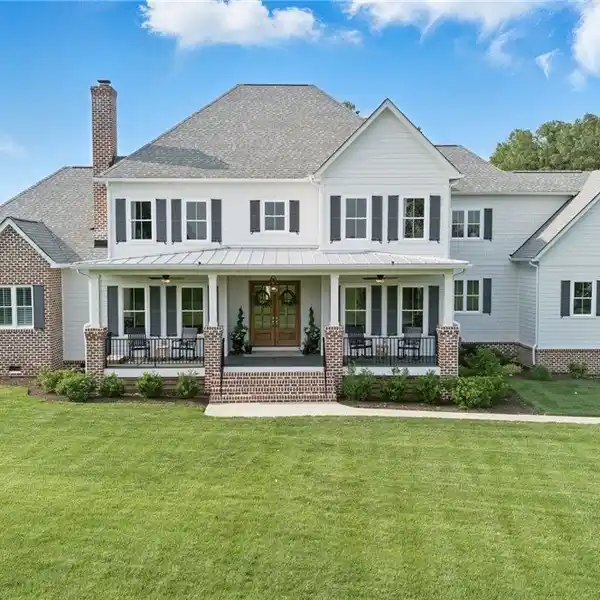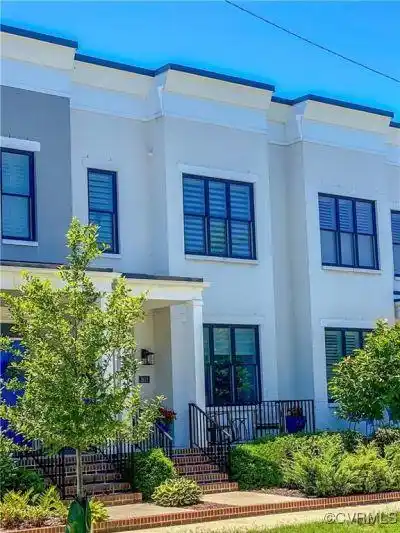Beautiful Home with a Backyard Paradise
10257 Twigg Lane, Mechanicsville, Virginia, 23116, USA
Listed by: Jason Ciatteo | Joyner Fine Properties
Stunning 5-Bedroom Home with a Backyard Paradise in Scot's Landing! Welcome to this beautifully designed home in the sought-after Scot's Landing community. Nestled on a 1.12 acre cul-de-sac lot, this 5-bedroom, 4,000+ sq. ft. home is set against a peaceful wooded backdrop, offering the perfect blend of luxury, style and comfort. Situated within a golf cart-friendly neighborhood, this stately home is just down the street from a large common area greenspace - ideal for recreation and community gatherings. The interior features gorgeous wood floors throughout and a gourmet eat-in kitchen with a spacious island, perfect for entertaining. The kitchen flows seamlessly into a light-filled family room with a cozy gas fireplace, both offering picturesque views of the resort-style backyard. Your private oasis awaits in the beautifully landscaped backyard complete with a heated in-ground pool, tanning ledge and two waterfalls, plus an 800 sq. ft. paver patio for lounging and entertaining family and friends. A detached shed offers ample storage while a charming playset offers added family fun. The first-floor primary suite is a true retreat with a spa-like bath and two walk-in closets. A dedicated laundry room adds extra convenience. Upstairs you'll find four additional bedrooms, three with walk-in closets. Two bedrooms share a Jack and Jill bath, while another full hall bath serves the others. An expansive rec room/game room completes the second floor and features a wet bar with custom cabinetry, granite counters, beverage cooler and an ice maker-perfect for game nights and movie marathons! Additional features include a three-sided brick exterior, landscape lighting, irrigation system and a large expandable walk-up attic with 8' ceilings. Don't miss this incredible home-schedule your private showing today before it's gone!
Highlights:
Gourmet eat-in kitchen with spacious island
Gas fireplace with picturesque views
Heated in-ground pool with tanning ledge and waterfalls
Listed by Jason Ciatteo | Joyner Fine Properties
Highlights:
Gourmet eat-in kitchen with spacious island
Gas fireplace with picturesque views
Heated in-ground pool with tanning ledge and waterfalls
800 sq. ft. paver patio for entertaining
Spa-like bath in the primary suite
Rec room/game room with wet bar
Custom cabinetry with granite counters
Landscape lighting throughout
Ample storage with detached shed
Light-filled family room
