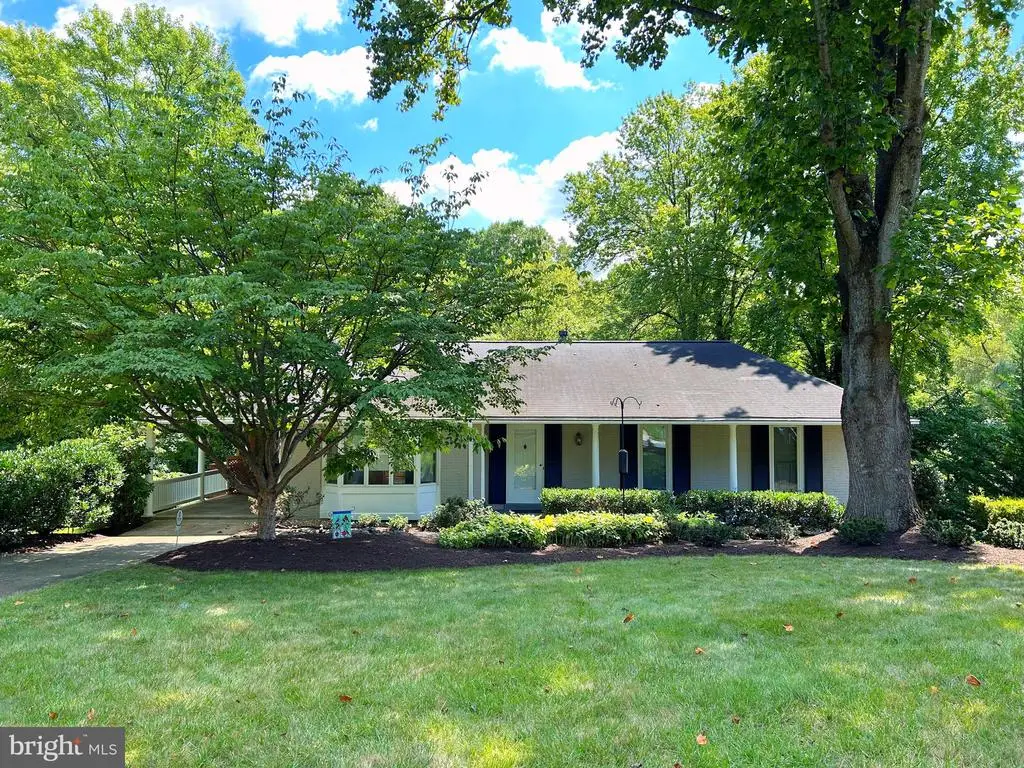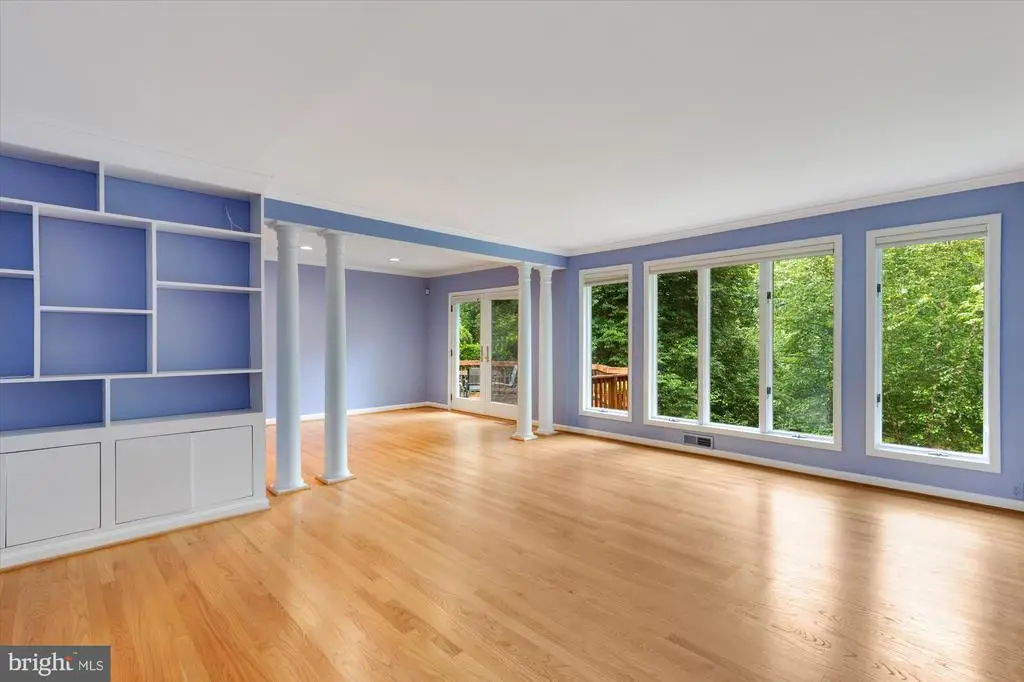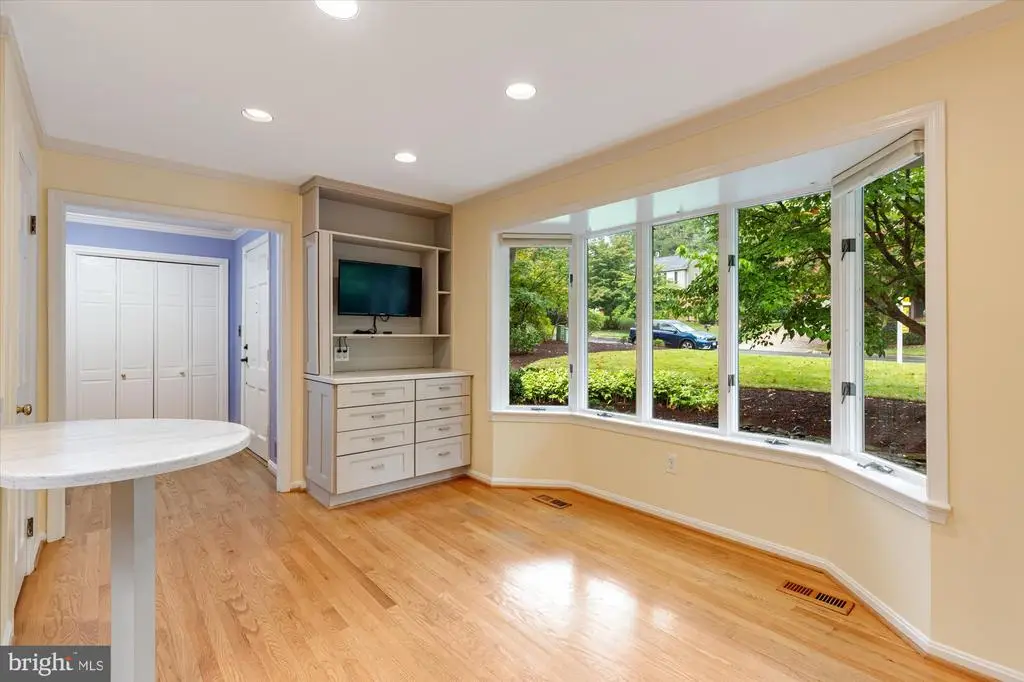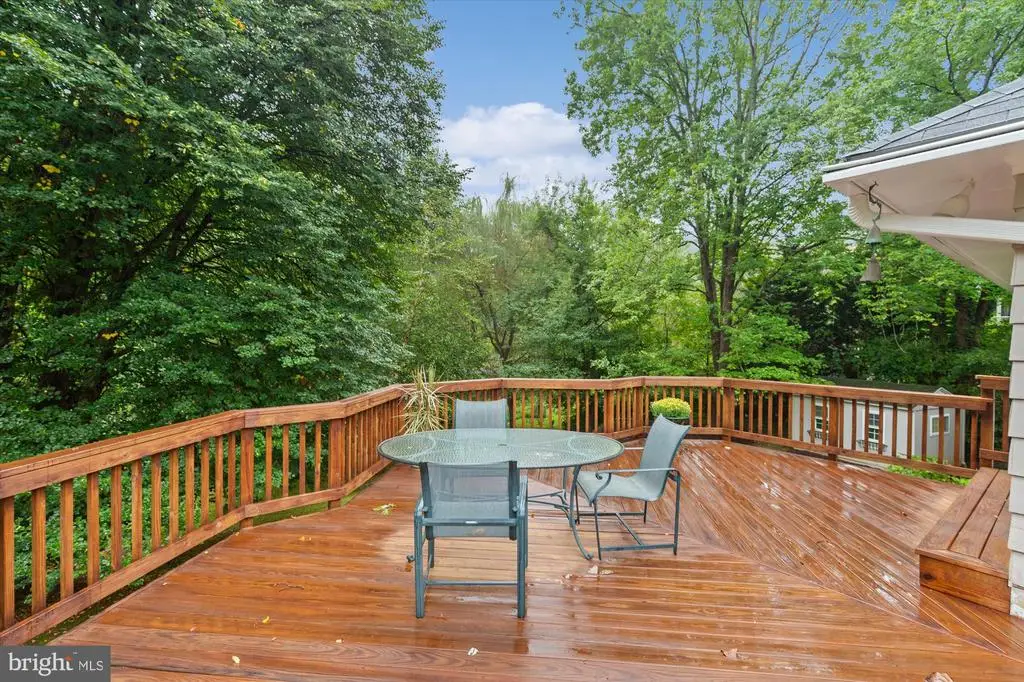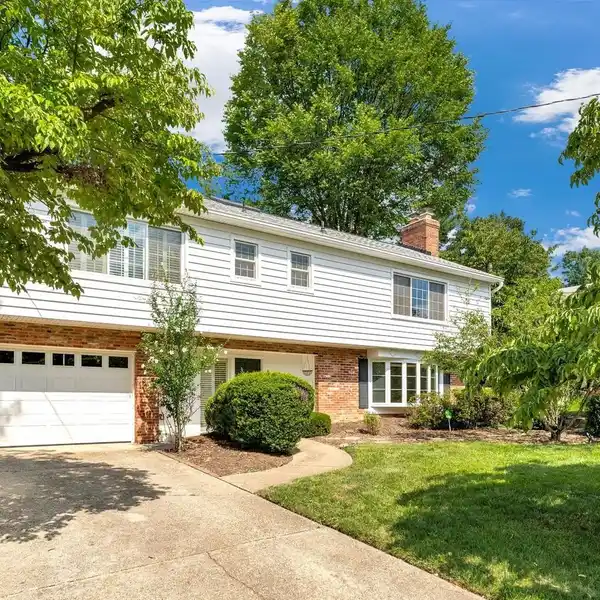Charming Ranch-Style Home
1605 East Avenue, McLean, Virginia, 22101, USA
Listed by: JD Callander | Weichert Realtors
*WELCOME HOME* to this charming ranch-style home, ideally set back on a quiet, tree-lined street in the highly sought-after Carlin Terrace neighborhood of McLean! Offering 5 bedrooms and 3 full bathrooms, this spacious residence combines timeless comfort with thoughtful updates in a serene setting. The main level features a welcoming foyer that leads into a light-filled layout. The gourmet kitchen includes a skylight, built-in cabinetry, and a breakfast area with a bay window overlooking the front yard. A formal dining room opens to an expansive deck perfect for entertaining or enjoying outdoor meals while the bright living room offers custom built-ins and an inviting, open feel. The main level also includes a generous primary suite with a private bath, along with two additional bedrooms and a full hall bathroom. The fully finished walk-out lower level provides a wonderful extension of the home, complete with a spacious family room featuring a gas fireplace, built-ins, and French doors to a private patio. Two additional bedrooms, a full bathroom, and a separate entrance make this level ideal for guests, in-laws, or a home office. A dedicated laundry and storage area add convenience. Set on a large, private lot that backs to a tranquil creek, this home offers a peaceful retreat while remaining close to everything McLean has to offer. Close to Chesterbrook Swim and Tennis Club and located in the Chesterbrook Elementary, Longfellow Middle, and McLean High School pyramid, this property combines location, space, and charm in one exceptional package!
Highlights:
Custom built-ins
Gourmet kitchen with skylight
Expansive deck
Listed by JD Callander | Weichert Realtors
Highlights:
Custom built-ins
Gourmet kitchen with skylight
Expansive deck
Gas fireplace
Tranquil creek view
French doors to private patio
