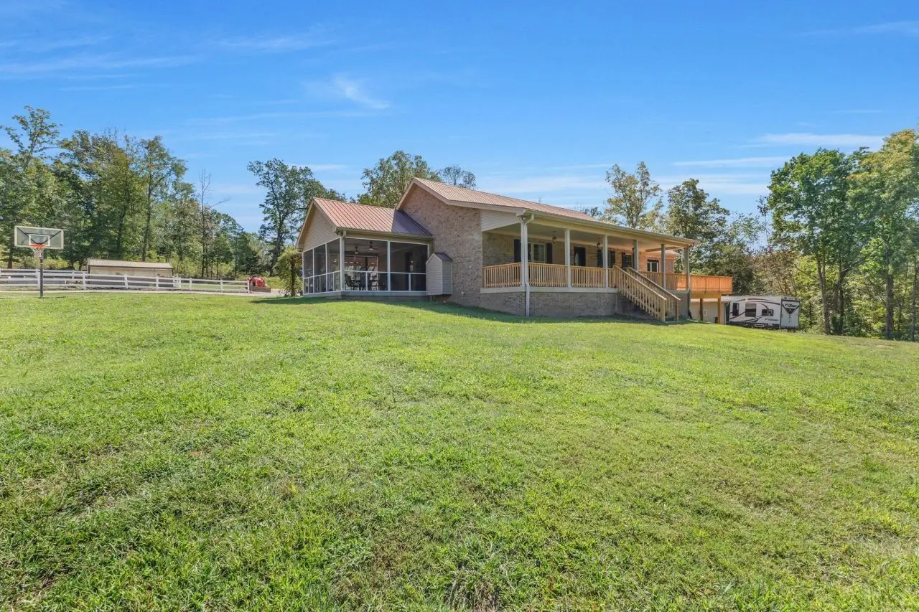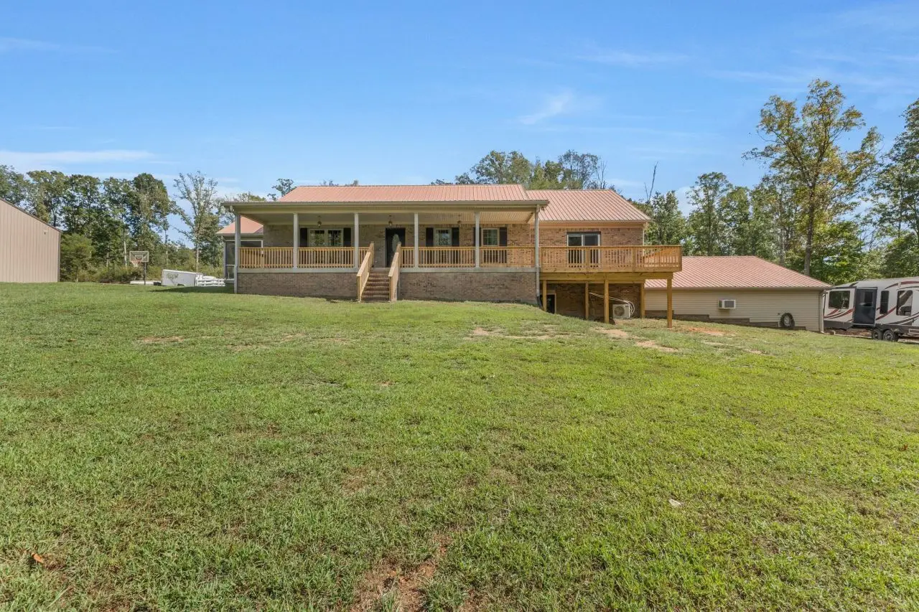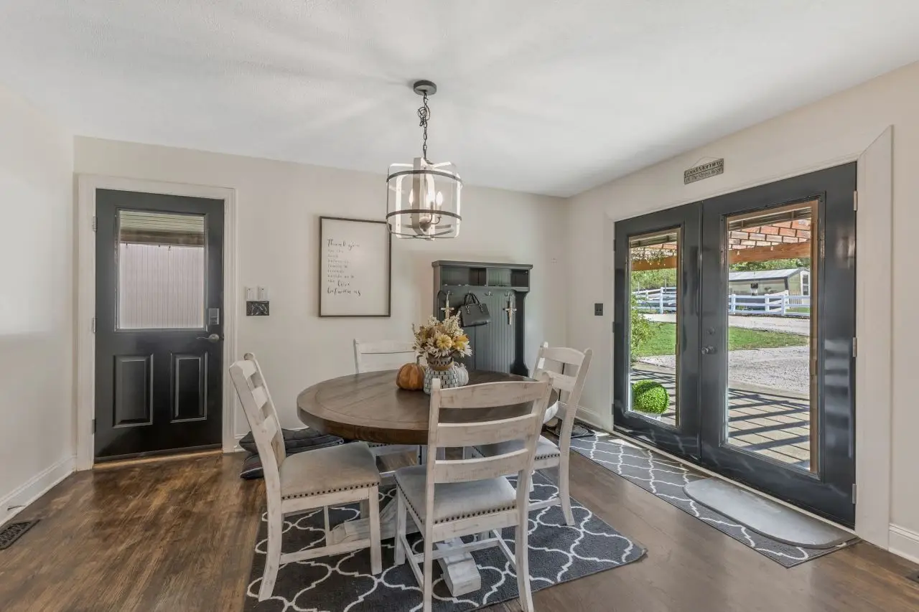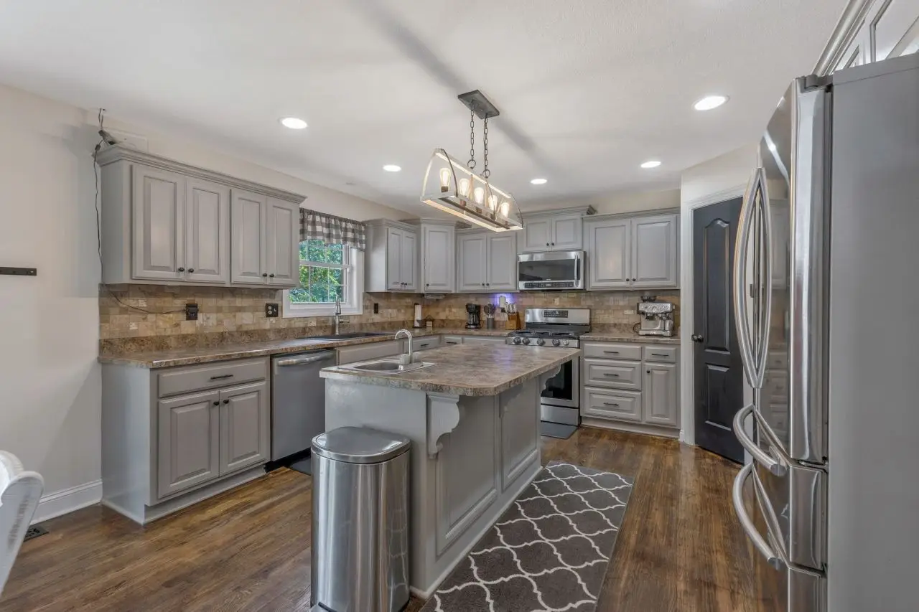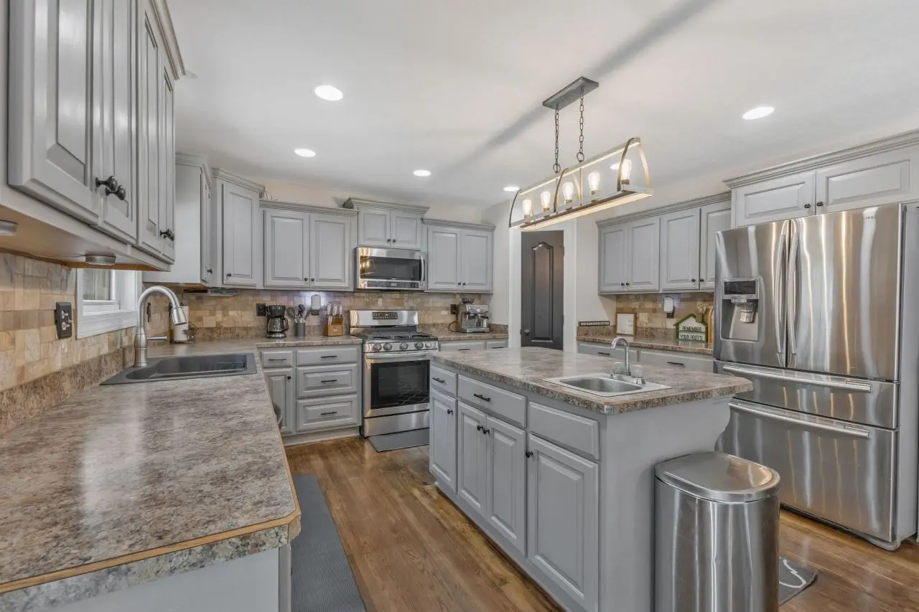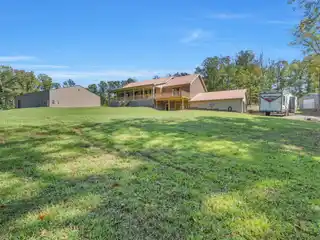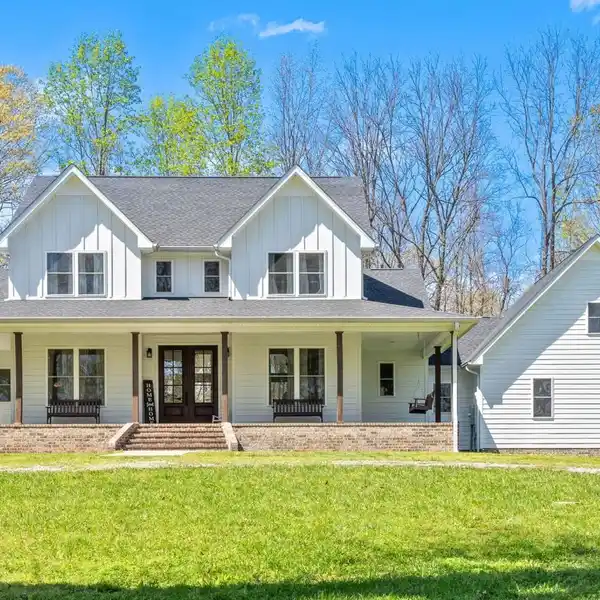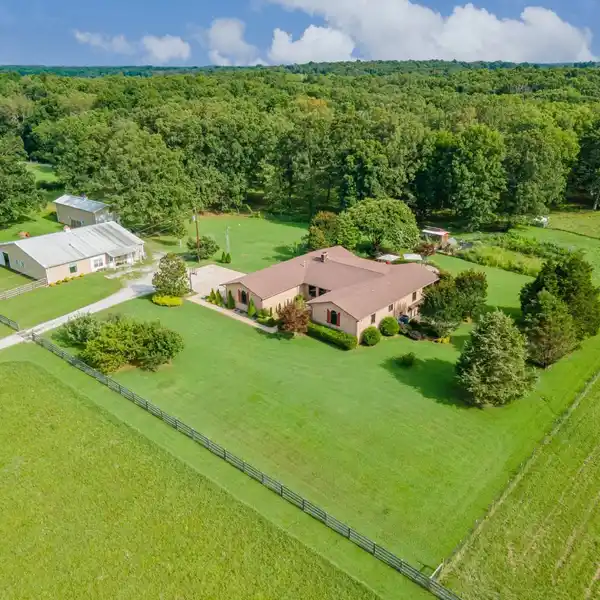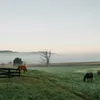Recently Renovated Retreat
1745 Ennis Branch Road, McEwen, Tennessee, 37101, USA
Listed by: Kelly Cannon | CRYE-LEIKE Real Estate Services
Privacy and tranquility await at this exceptional property, offering everything one could need and desire, making it the ultimate retreat. This residence has undergone recent renovations, featuring new carpet, light fixtures, a completely walkout basement with new flooring, freshly painted interiors, a brand-new deck on the front porch, and a newly added screened-in porch. The stunning ranch-style home boasts over 4000 square feet, with four bedrooms and three full baths. The newly updated kitchen is equipped with stainless steel appliances and a dining room combo. The living room features trey ceilings and a fireplace. The expansive primary suite includes a bath with double vanities, jacuzzi tub and separate shower. French doors lead out to the brand-new deck, perfect for sipping morning coffee while taking in the wildlife views. The basement level offers a spacious rec room with fireplace, a media room, an additional bedroom with full bath, a panic room and an oversized two-car garage. The home also features a massive walk-in attic area for added storage. A 4800 square foot shop provides endless possibilities suitable for running a home business, in-law quarters, offices, a kitchen or bedrooms. The property spans 17.4 acres, complete with woods, trails, pasture, three springs, a greenhouse, shed and partially fenced areas. Additional features include 220-power ran off the house in the garage area and at the shop for RV hookups.
Highlights:
Fireplace with trey ceilings
Jacuzzi tub in primary suite
Screened-in porch
Listed by Kelly Cannon | CRYE-LEIKE Real Estate Services
Highlights:
Fireplace with trey ceilings
Jacuzzi tub in primary suite
Screened-in porch
Stainless steel appliances
Walkout basement with new flooring
Expansive shop space
Brand-new front deck
Spacious rec room
Greenhouse on property
French doors leading to deck

