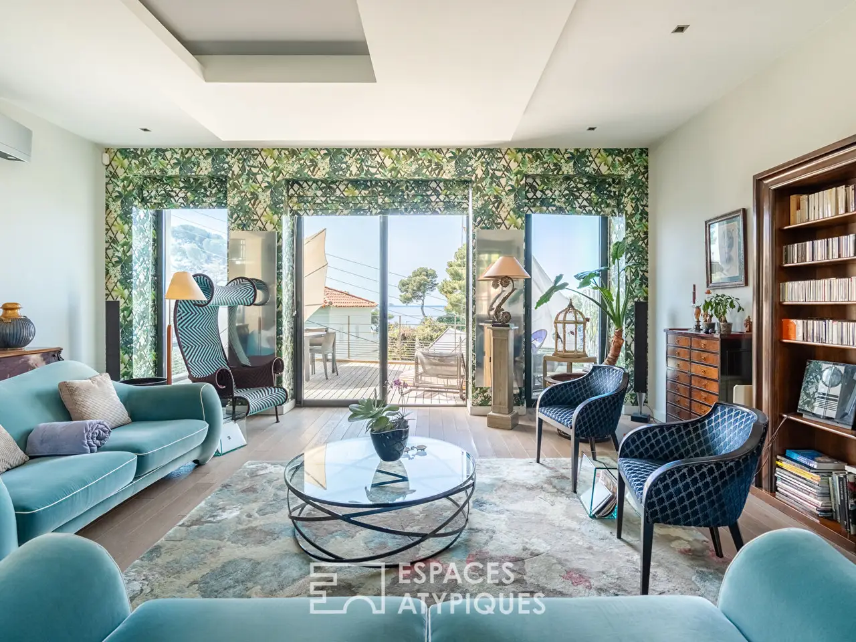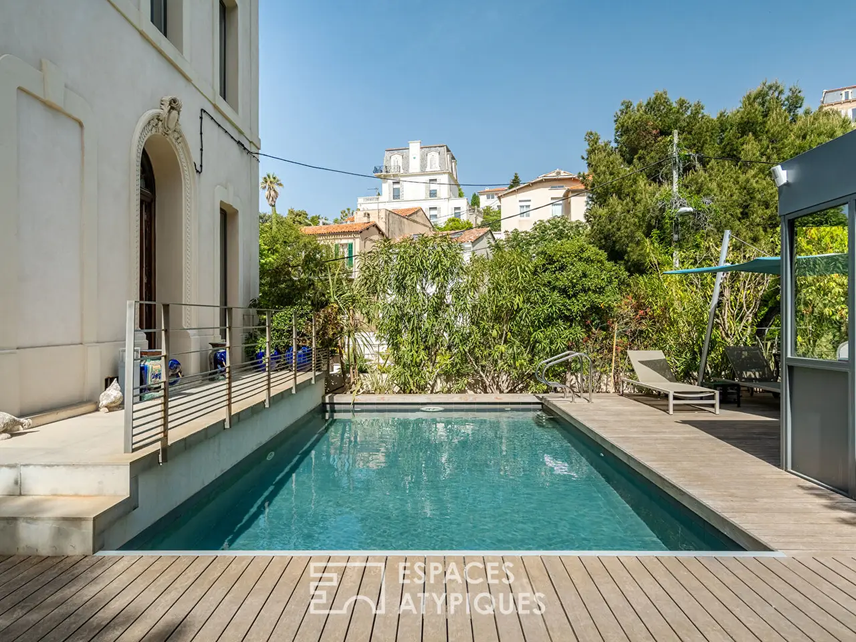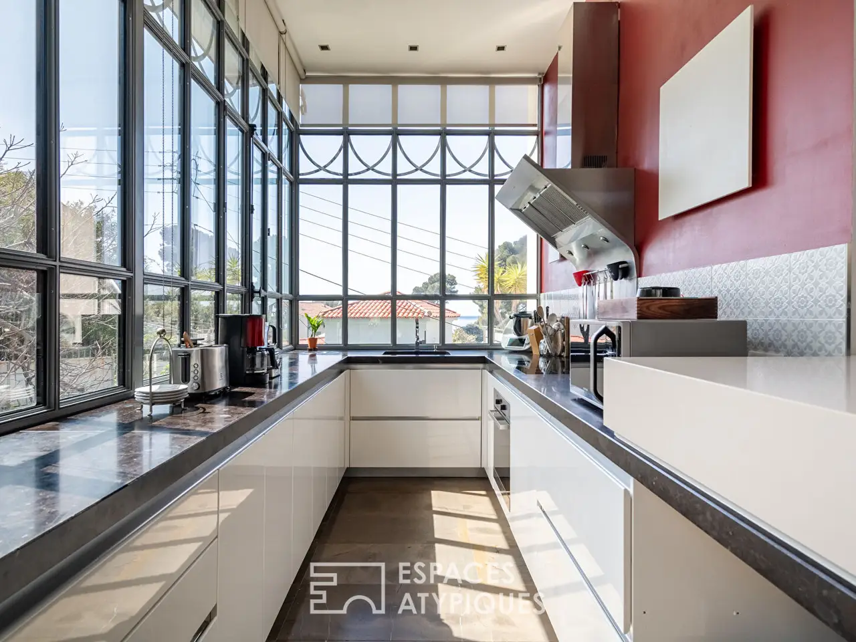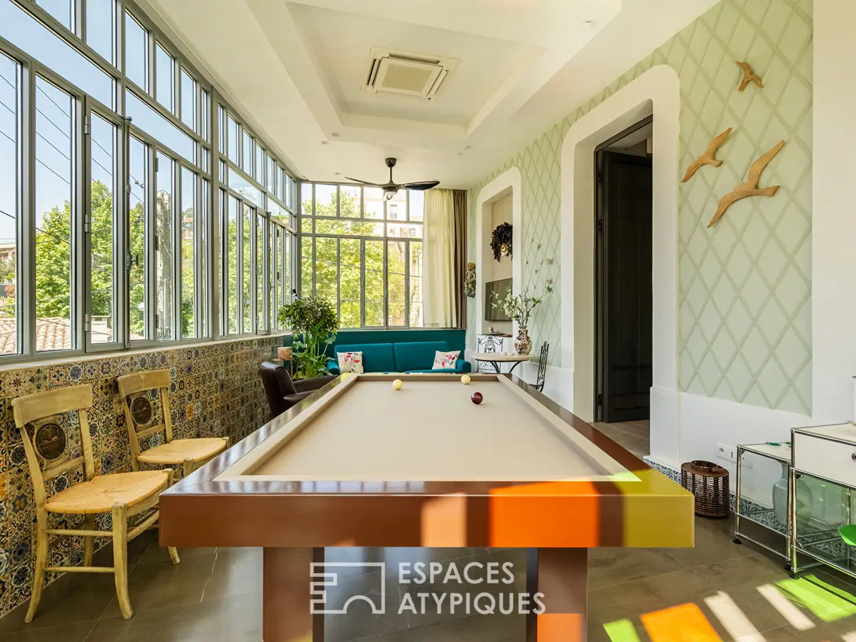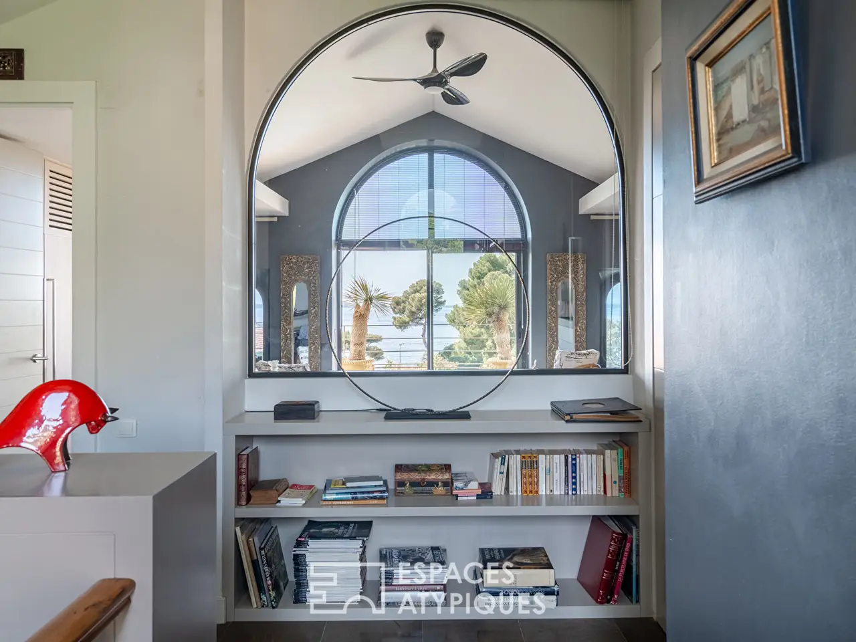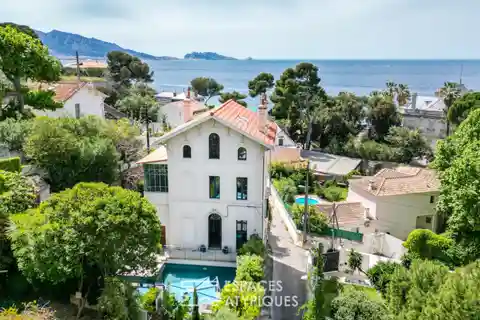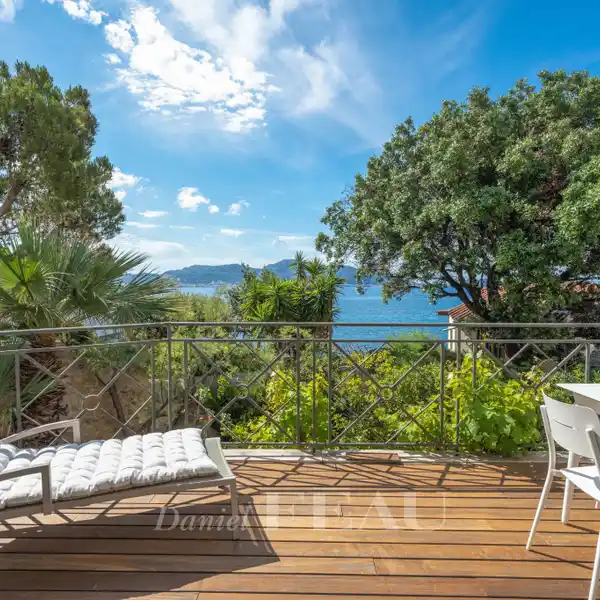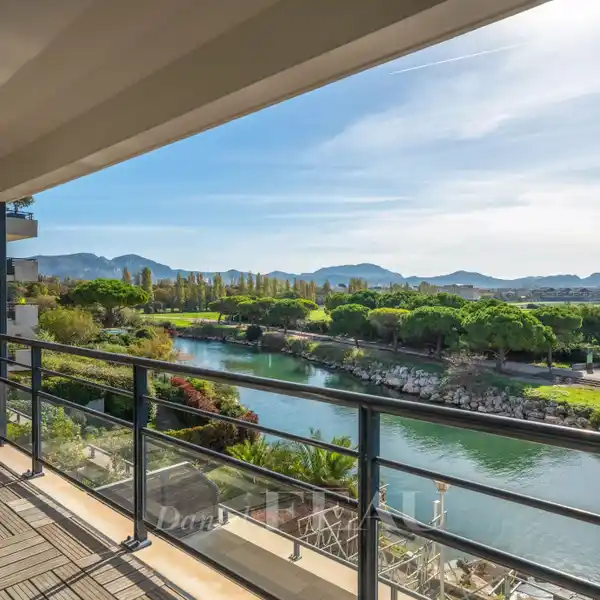Prestigious Private Mansion with Sea View
USD $2,834,917
Marseille, France
Listed by: Espaces Atypiques
Prestigious private mansion with sea view in the Bompard district, Marseille 7th arrondissement Located in one of Marseille's most exclusive neighborhoods, in the heart of Bompard, this exceptional 200 sqm property embodies the quintessence of luxury real estate with a sea view. Just 150 meters from the coast, on a private residential street, this unique residence combines architectural elegance with a rare quality of life, in a preserved natural environment. Entirely redesigned by the renowned architectural firm TOGU, this mansion reveals a bespoke interior design, where every detail has been carefully considered to enhance the volumes. Impressive ceiling heights, omnipresent natural light, noble materials (solid wood, natural stone, high-end ceramics by Versace), and refined decoration create a universe that is both contemporary and timeless. From the entrance, the feeling of space and serenity dominates. The house rises over three levels, all served by generous volumes and open to the sea. The first level houses two private suites, each with their own bathroom and hotel-like amenities. A characterful veranda, bathed in light, extends the living spaces with graphically designed frames, designed like works of art. The second level is dedicated to reception. A vast, panoramic living room, facing south, opens onto a spacious terrace with unobstructed sea views. The high-end custom-made kitchen, perfectly integrated into the space, combines minimalist aesthetics with maximum functionality. On the top floor, an exceptional master suite with a terrace overlooks the sea and hills. An office or library space completes this intimate level. Outside, the landscaped setting enhances the house's mineral architecture. The garden, structured in Mediterranean terraces, plays on the levels to offer soothing and intimate perspectives. A contemporary swimming pool with an exotic wood deck, a pool house, a summer kitchen, and a sheltered dining area invite you to fully experience each season. The property also has a double garage with workshop, ideal for collectors or car enthusiasts, and a single closed garage, accessible on one level. Close to the best international schools, local shops, beaches and transport, this property combines the intimacy of a private villa with elegant urban living. ENERGY CLASS: C / CLIMATE CLASS: B Estimated annual energy costs: between EUR2,550 and EUR3,510 per year Average energy prices indexed to the years 2021, 2022 and 2023. REF. 10929 Additional information * 5 rooms * 3 bedrooms * Outdoor space : 450 SQM * Property tax : 6 146 € Energy Performance Certificate Primary energy consumption c : 168 kWh/m2.year High performance housing
Highlights:
Sea views
High-end materials (solid wood, natural stone, Versace ceramics)
Characterful veranda with graphic design
Contact Agent | Espaces Atypiques
Highlights:
Sea views
High-end materials (solid wood, natural stone, Versace ceramics)
Characterful veranda with graphic design
Panoramic living room with spacious terrace
Custom-made kitchen with minimalist aesthetics
Master suite with terrace overlooking sea and hills
Landscaped garden with Mediterranean terraces
Contemporary swimming pool with exotic wood deck
Double garage with workshop
Sheltered dining area


