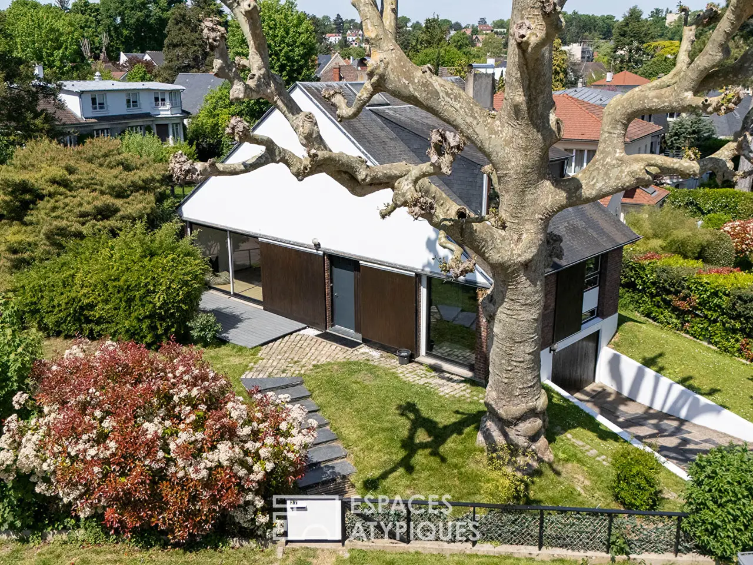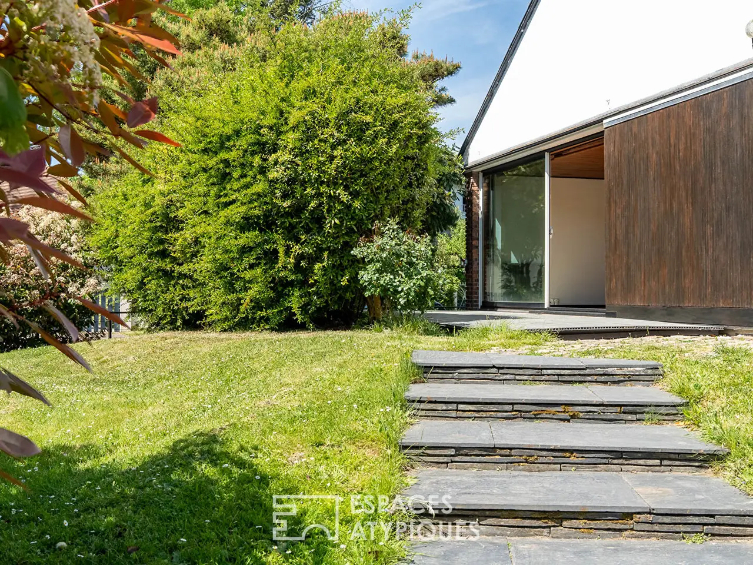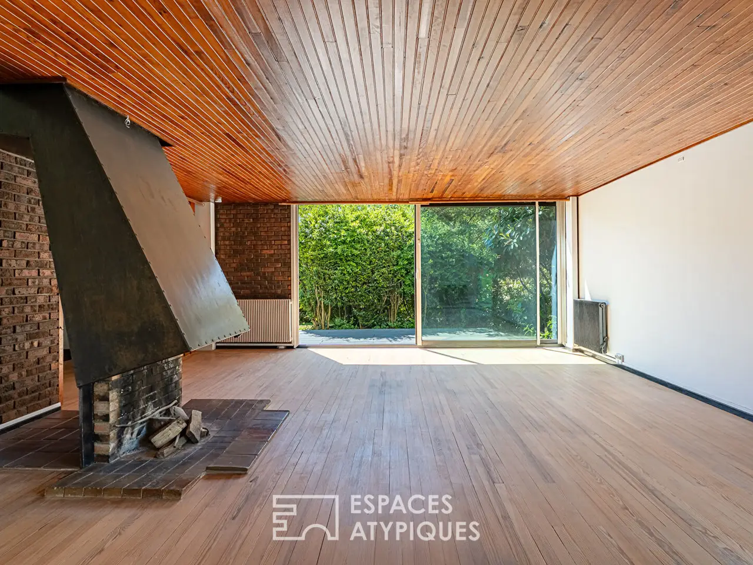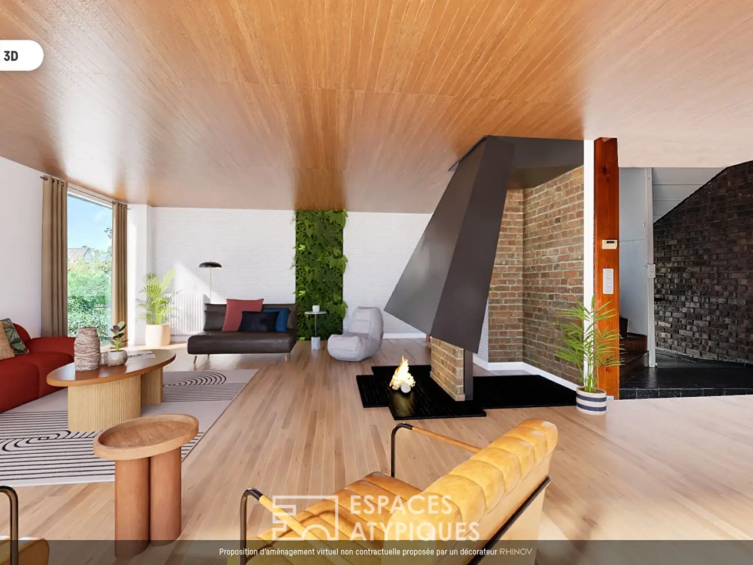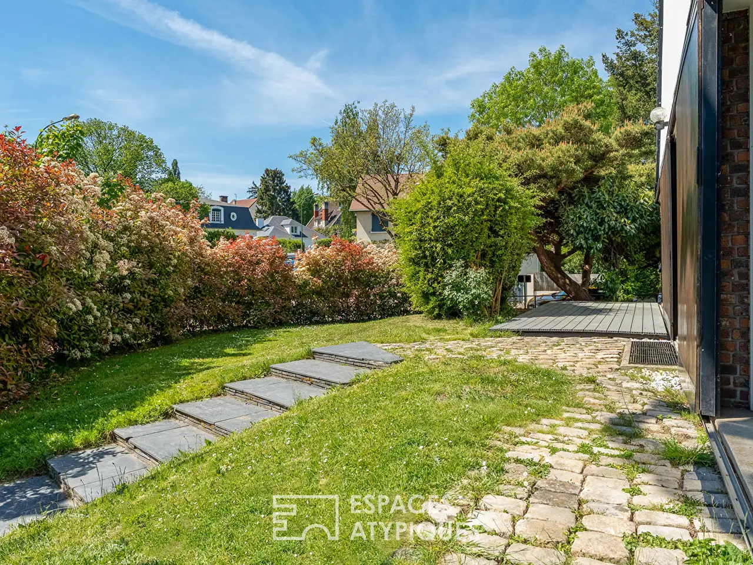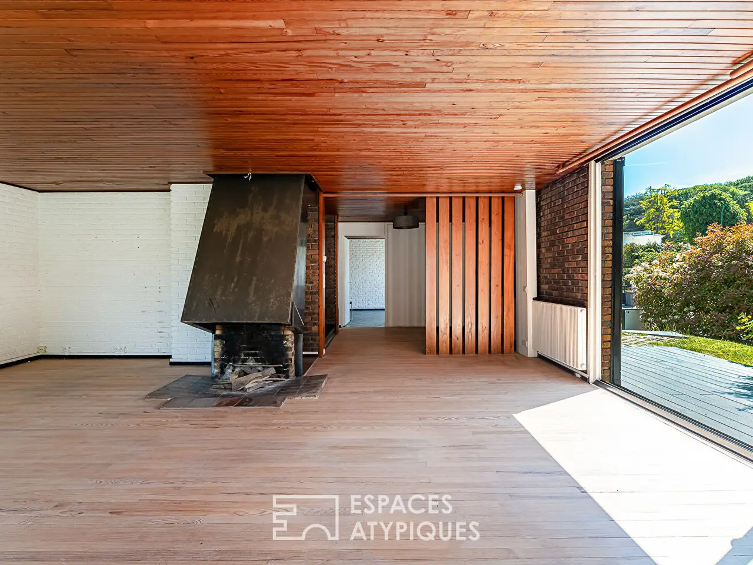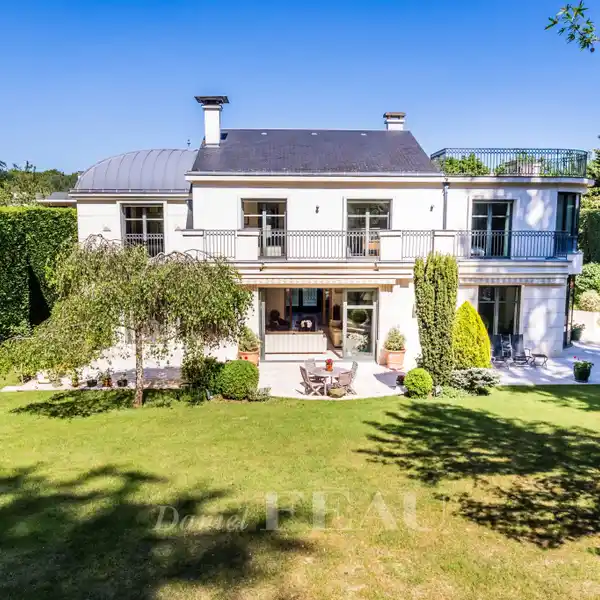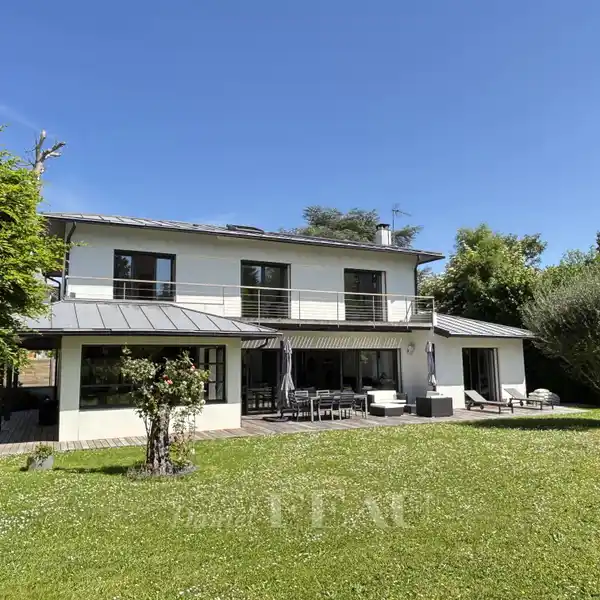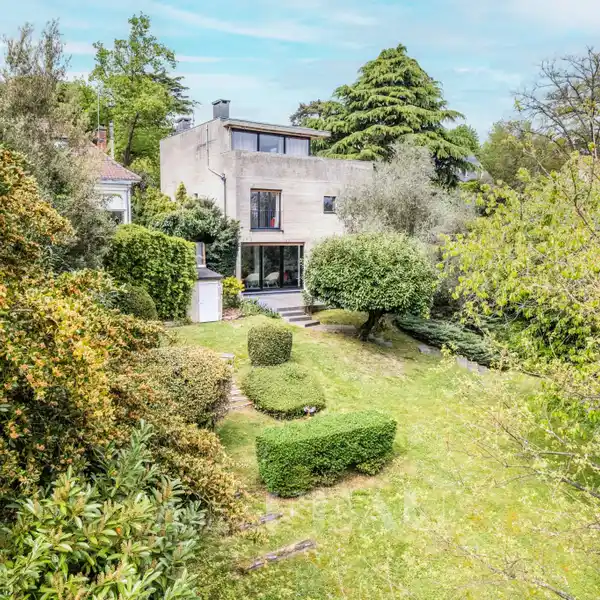Modernist Style in Ideal Location
USD $1,241,694
Marnes La Coquette, France
Listed by: Espaces Atypiques
Nestled in the heart of the private domain of La Marche in Marnes-la-Coquette, this architect-designed house from 1965, in a modernist style typical of the 60s, benefits from an ideal location, close to the train station and shops of Vaucresson. Designed and conceived with clean lines and raw materials, it offers 150 m2 of living space completed by a vast basement, on a wooded plot of approximately 500 m2. An elegant set of wooden slats discreetly separates the entrance, which perfectly announces the style of the house, from a vast living room of more than 40 m2, where a wooden ceiling and exposed brick walls give an authentic charm to this space. The living room, bathed in light thanks to its large bay windows and its double exposure, is decorated with a warm brick and metal fireplace, and has direct access to the south-facing terrace. A large eat-in kitchen, also with access to the garden, completes this level. A beautiful wooden staircase, framed by brick walls, leads to the upper floor dedicated to the sleeping area. It consists of three beautiful bedrooms of 25, 15 and 11 m2, and a bathroom with bathtub and shower. The creation of a fourth bedroom is possible. A basement of 85 m2 with cellars, laundry room, boiler room and a closed garage complete the services of this beautiful house from the 60s with a strong style, with materials and a design combining functionality and aesthetics. Vaucresson train station (Line L, direction Saint-Lazare): 700m Shops and market square: 700m ENERGY CLASS: F / CLIMATE CLASS: G Estimated average amount of annual energy expenditure for standard use, based on 2015 energy prices: €4,922. REF. 7733 Additional information * 5 rooms * 3 bedrooms * 1 bathroom * 1 floor in the building * Outdoor space : 450 SQM * Parking : 1 parking space * Property tax : 1 408 €
Highlights:
Wooden slats entrance
Exposed brick walls
South-facing terrace Large bay windows
Contact Agent | Espaces Atypiques
Highlights:
Wooden slats entrance
Exposed brick walls
South-facing terrace Large bay windows
Brick and metal fireplace
Eat-in kitchen Wooden staircase
Three spacious bedrooms
Basement with cellars Laundry room
Closed garage
Architect-designed, modernist style
