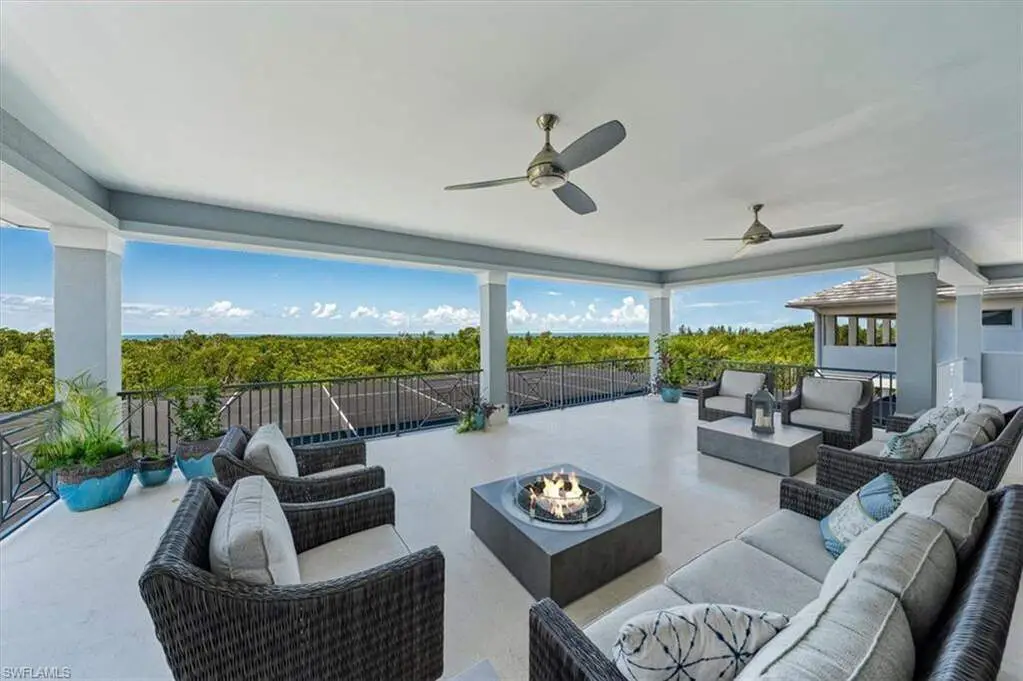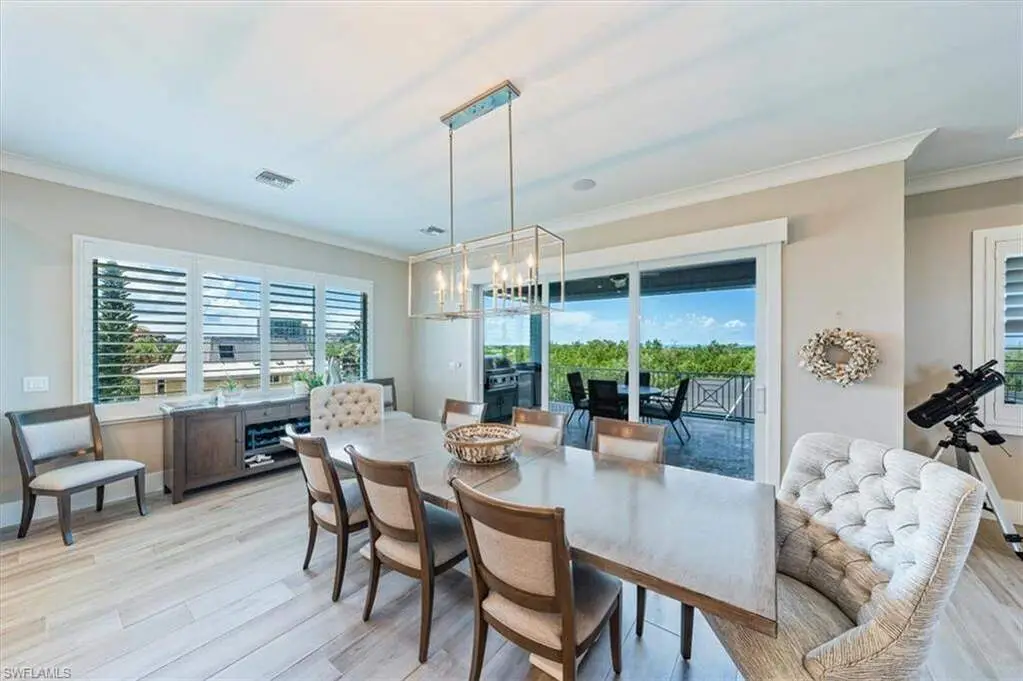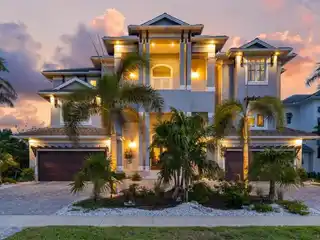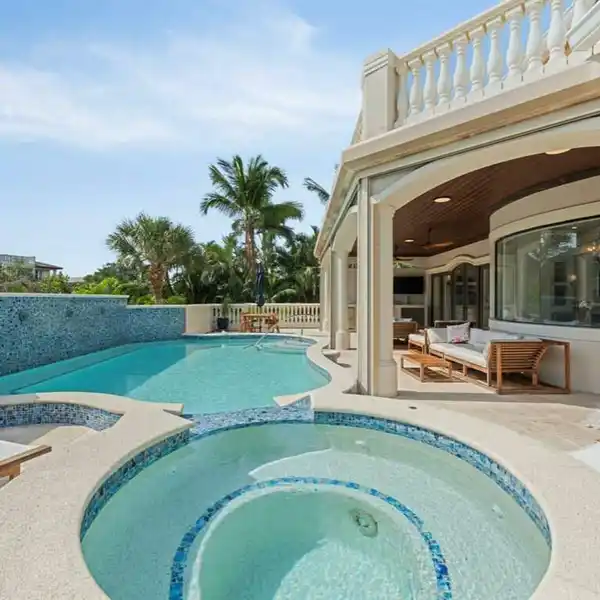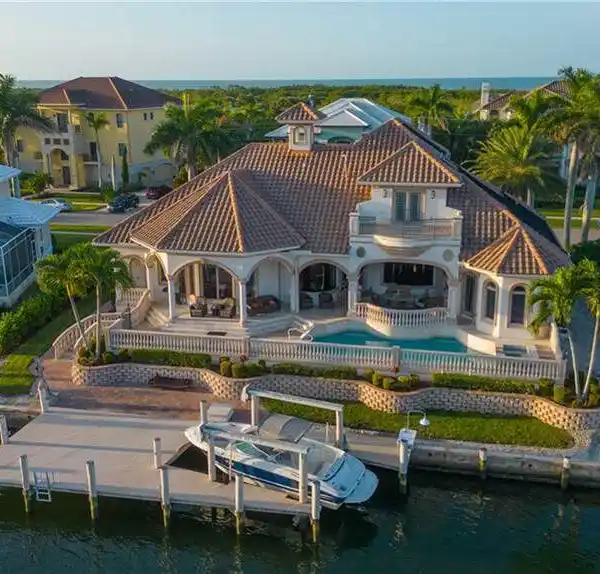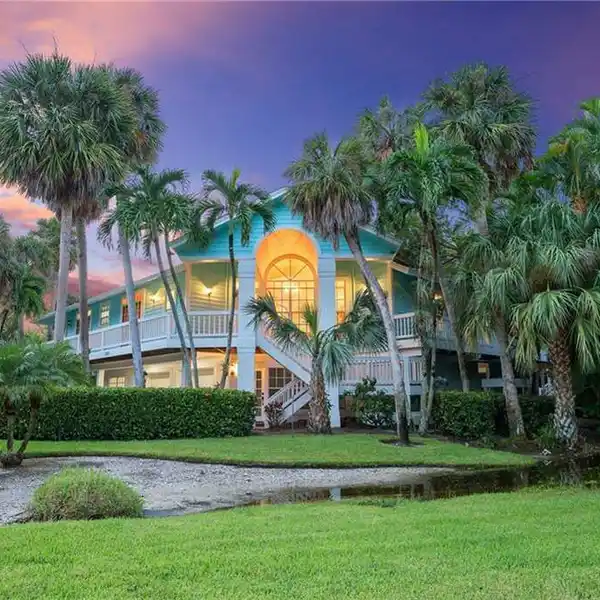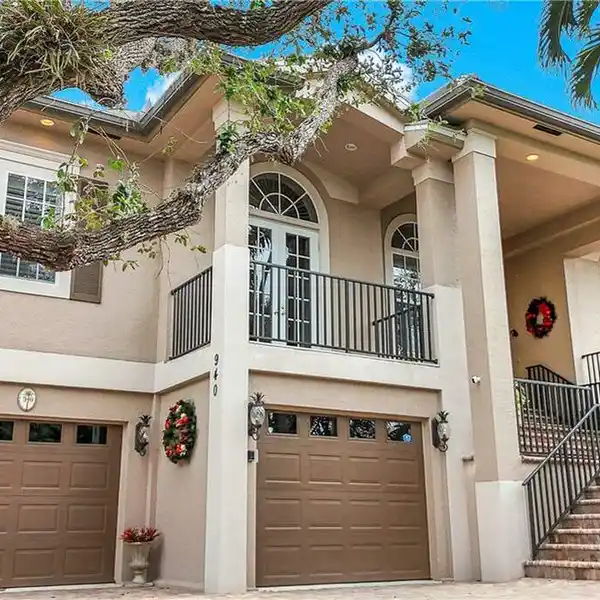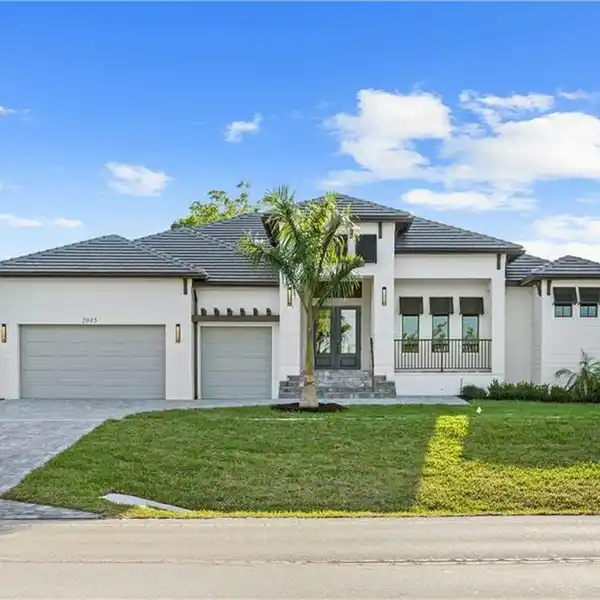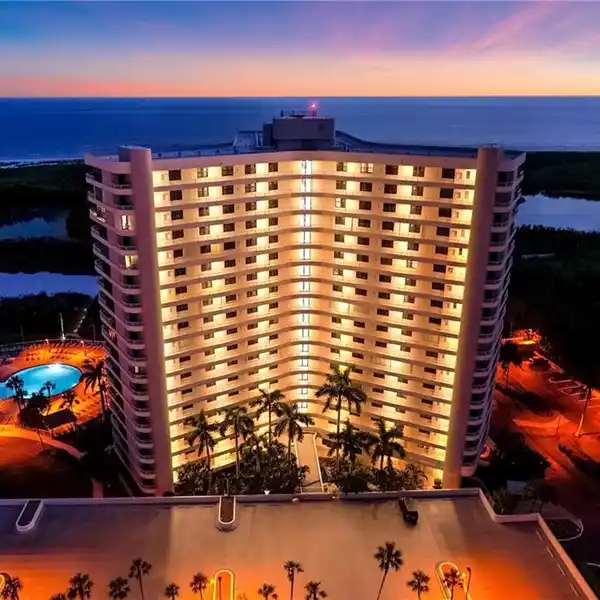Magnificent Home on the Beachside of Spinnaker Drive
564 Spinnaker Drive, Marco Island, Florida, 34145, USA
Listed by: Scott Needles | John R. Wood Christie’s International Real Estate
Luxury Marco Island Living at its finest. This magnificent home situated on the beachside of Spinnaker Drive with beach, city and mangrove views offers incredible sunsets and Marco City views. Located in the prestigious Tigertail area less than 1000' to the Tigertail Beach access. This gorgeous home features over 6700 sq ft living area and over 14,000 total space. With five bedrooms, five full and two half baths plus two dens, this residence has space for a large family gathering or entertaining guests. For the car collector or someone with lots of outdoor toys, there is an 8 car garage. Uniquely designed to showcase the beautiful views from the main living areas with terraces on each level. Spacious open kitchen with large L-shaped island with Carrera marble counter tops, Wolfe and Sub-Zero appliances, Meile built-in coffee system and adjacent dining area. Beautiful gas fireplace in the main living area, built-in lighted cabinetry, coffered ceiling and large balcony with shoreline views. Cascading staircase with shellstone stairs greets you as you enter the home. The ground floor features spacious bonus room, pool bath, custom designed pool and spa with beach entry and built-in table. Outdoor kitchen, native landscaping with fruit trees and large fenced in back yard. Second floor offers 4 bedrooms including a 2nd master bedroom, family/game room, and a den. Elevator access to all floors, laundry on every floor and storage galore make this a very comfortable home.
Highlights:
Custom Carrera marble countertops
Wolfe and Sub-Zero appliances
Gas fireplace in main living area
Listed by Scott Needles | John R. Wood Christie’s International Real Estate
Highlights:
Custom Carrera marble countertops
Wolfe and Sub-Zero appliances
Gas fireplace in main living area
Cascading staircase with shellstone stairs
Built-in lighted cabinetry
Elevator access to all floors
Custom designed pool and spa
Meile built-in coffee system
Large fenced back yard with native landscaping



