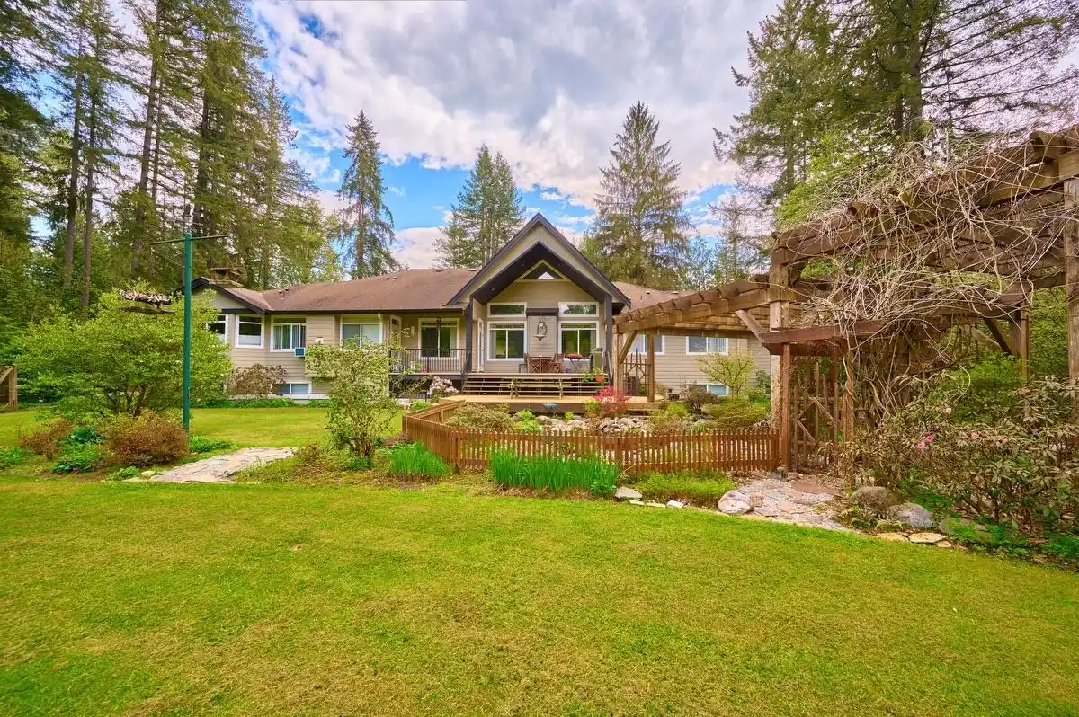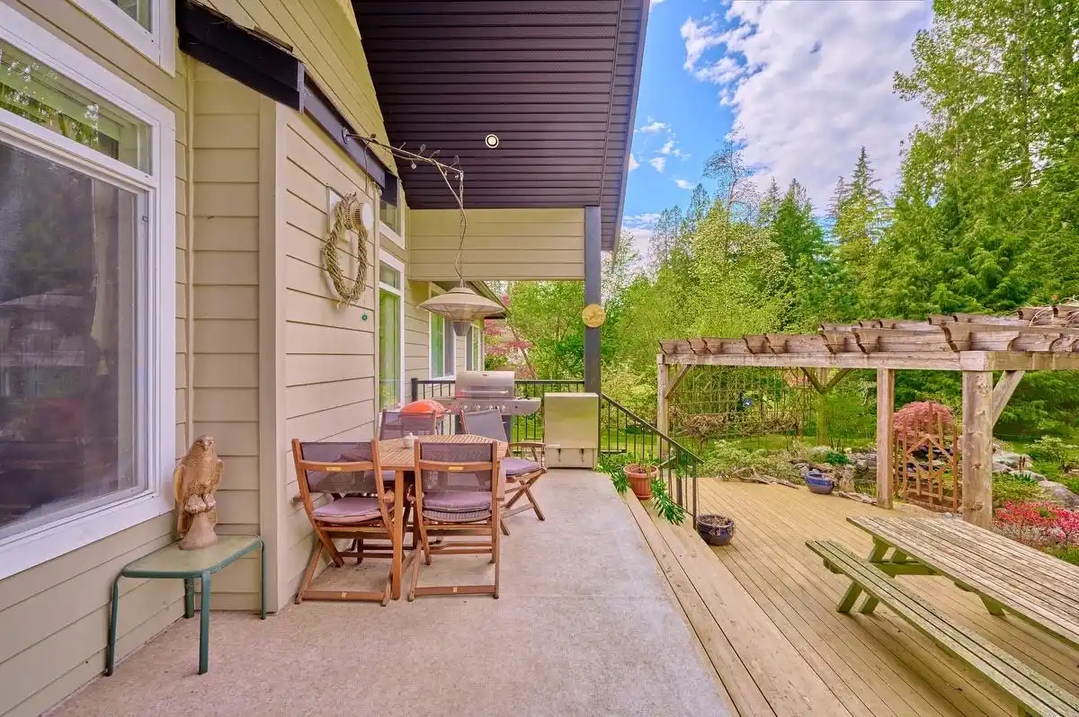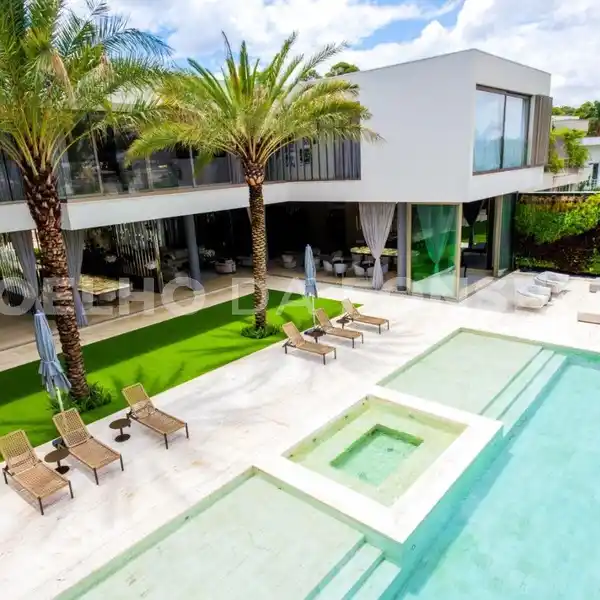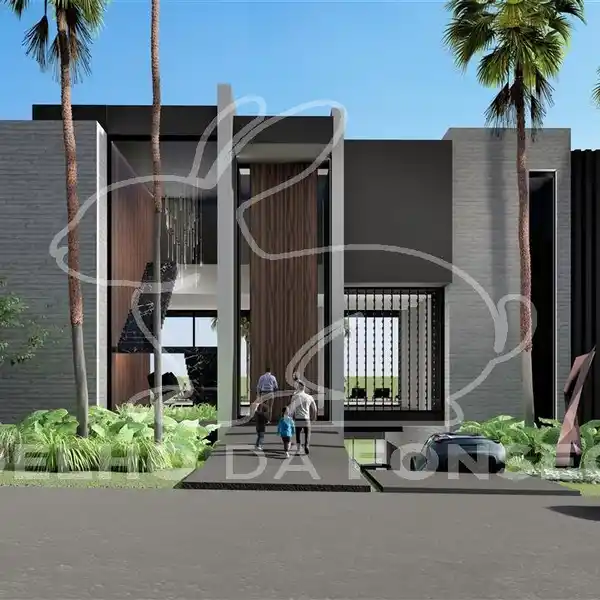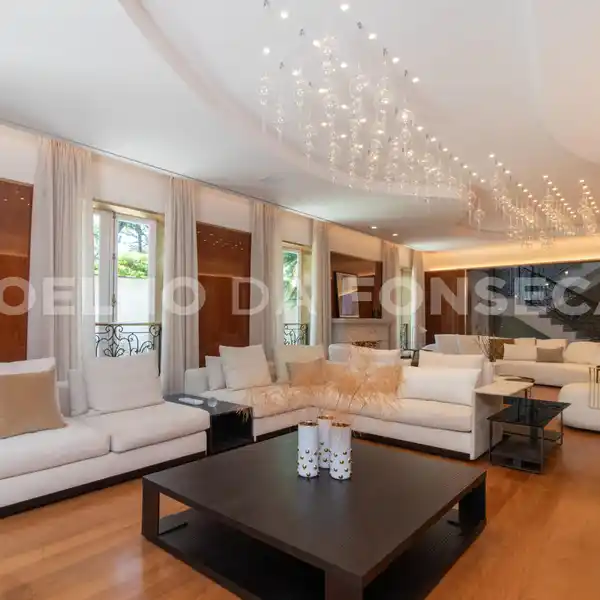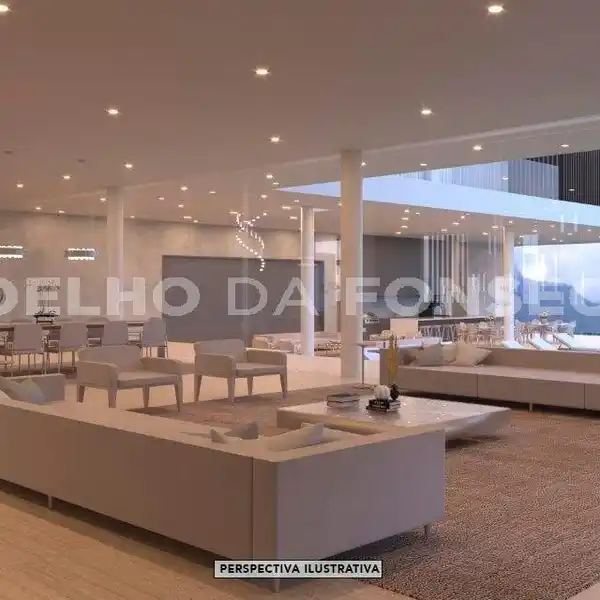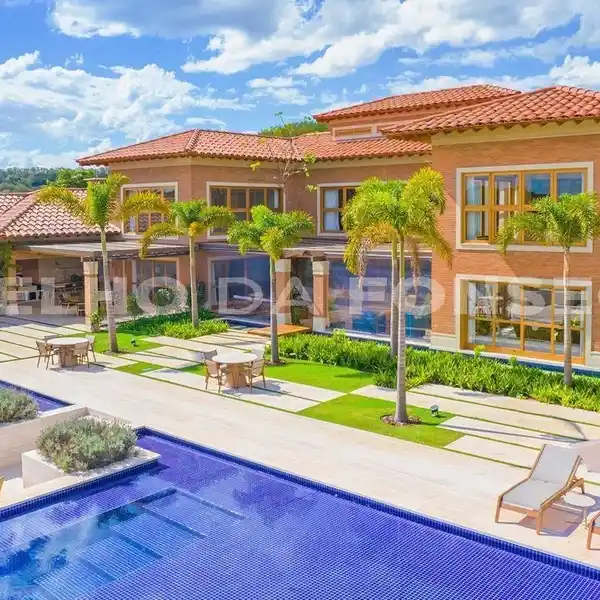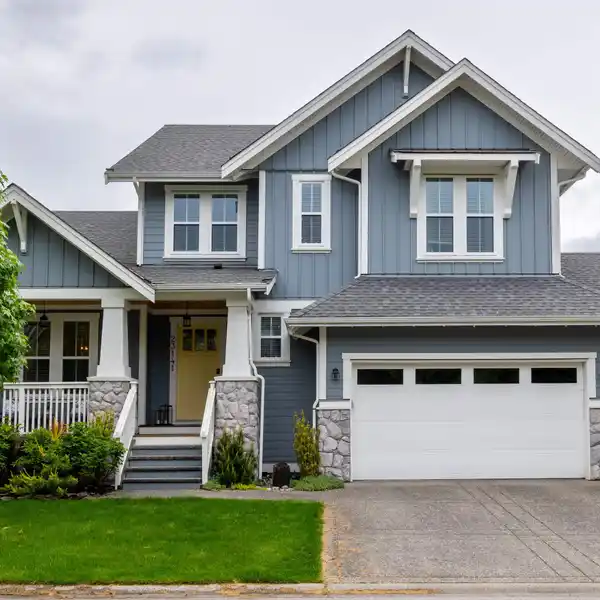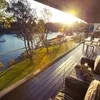Custom Rancher on Five Prime Acres
This custom-built rancher with 3-car garage on 5 prime acres plus 200 square feet of riverfront access is only minutes to town. RS-2 zoned with sewer & city water. Special hardwood floors. Kitchen includes a beautiful gas range with 6 large burners & an additional convection oven. Master suite has a gas fireplace, a big walk-in closet & a large, jetted tub for those cold winter nights. Guest bedroom has a full bath. Great Room is enormous & overlooks the whole property across a large, covered deck, 10 x 20-foot fish pond, pergula, fire pit & private play area for kids. Downstairs features a new, deluxe 2-bedroom suite with a separate entrance. Outside there's an extra 600 sq ft garage. Workshop is 1050 sq ft with a 14-ft ceiling.
Highlights:
- Special hardwood floors
- Gas fireplace in master suite
- Large, jetted tub
Highlights:
- Special hardwood floors
- Gas fireplace in master suite
- Large, jetted tub
- Enormous Great Room with deck
- Covered deck with fire pit
- Private play area for kids
- Deluxe 2-bedroom suite with separate entrance
- Extra 600 sq ft garage
- Workshop with 14-ft ceiling


