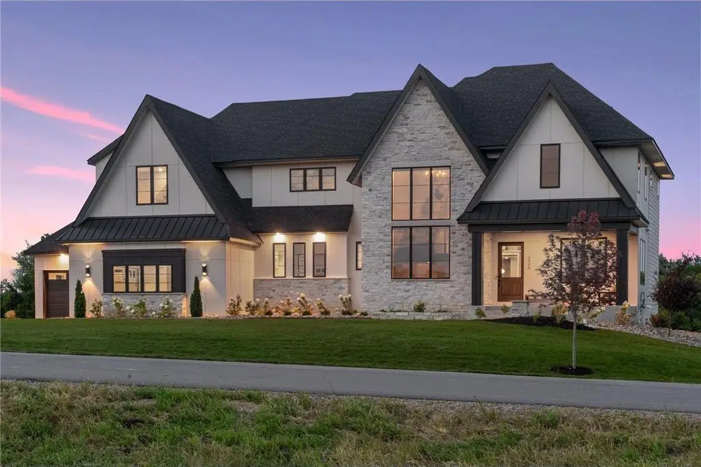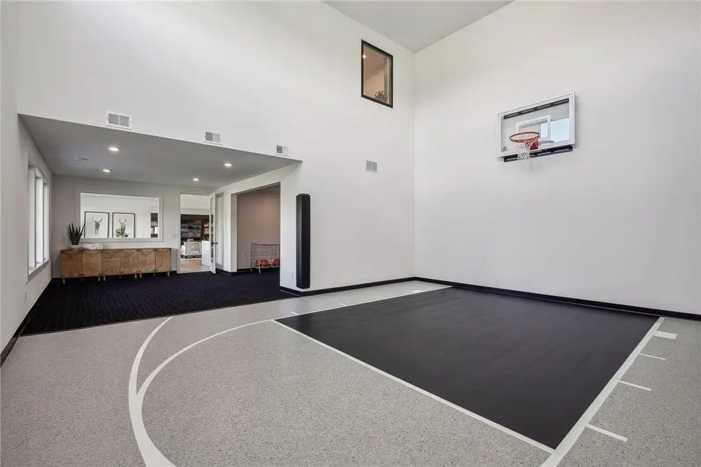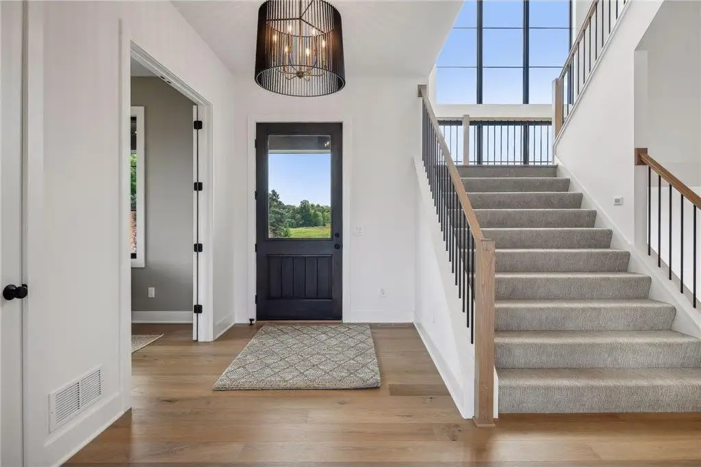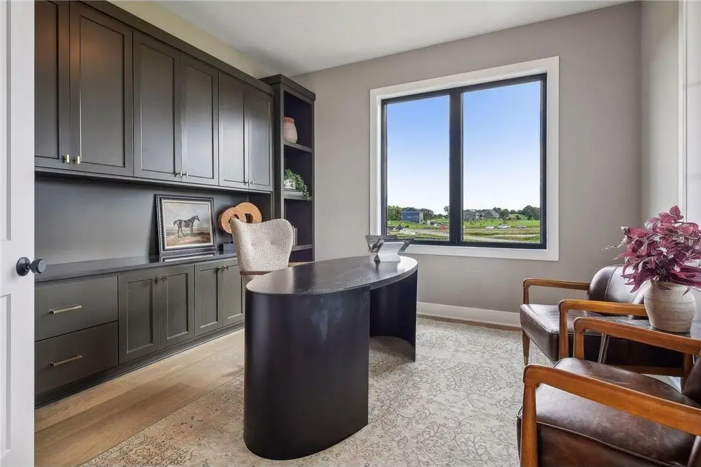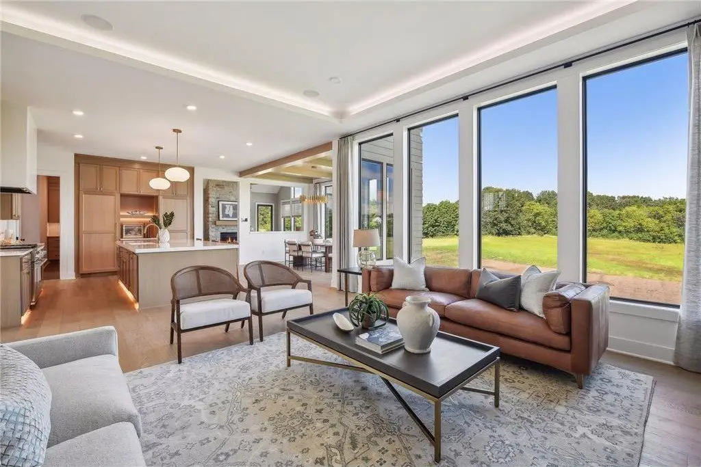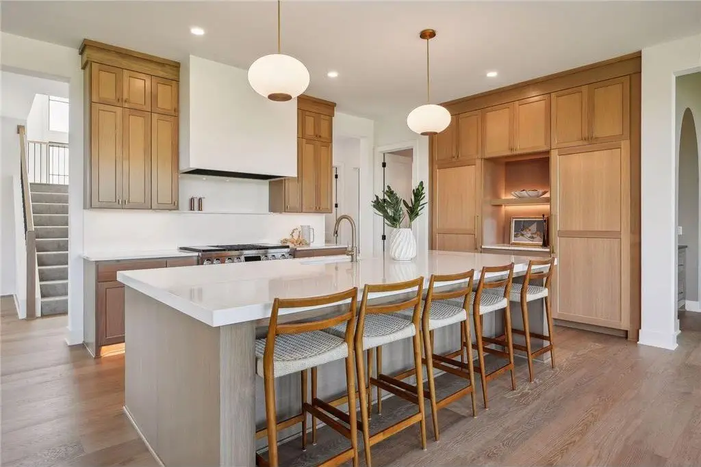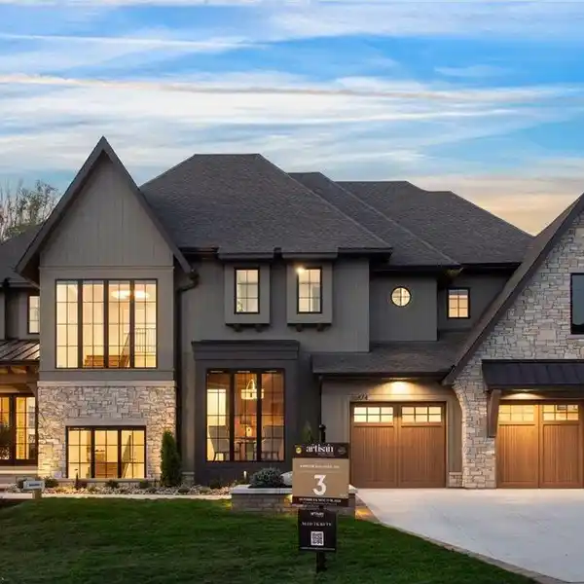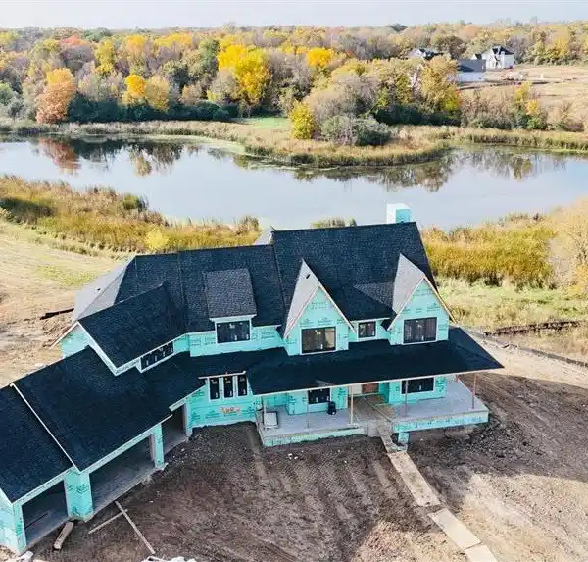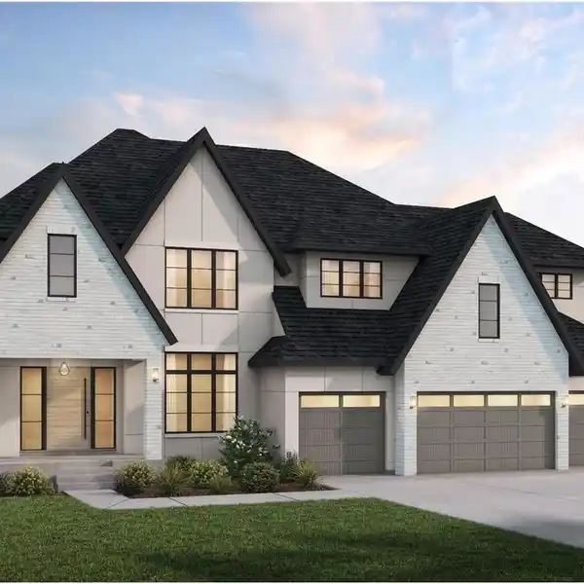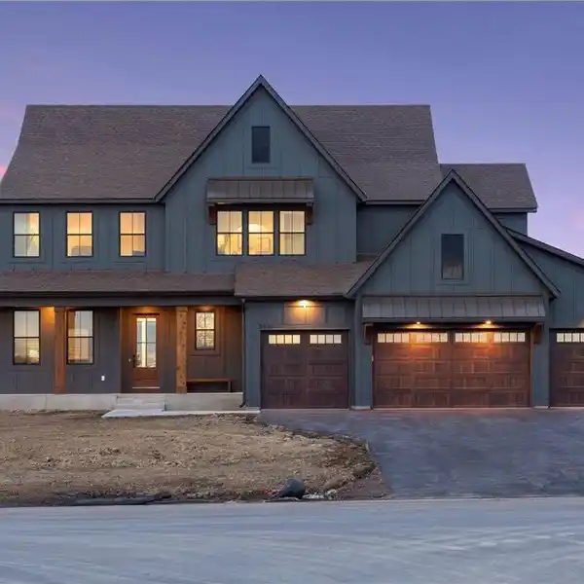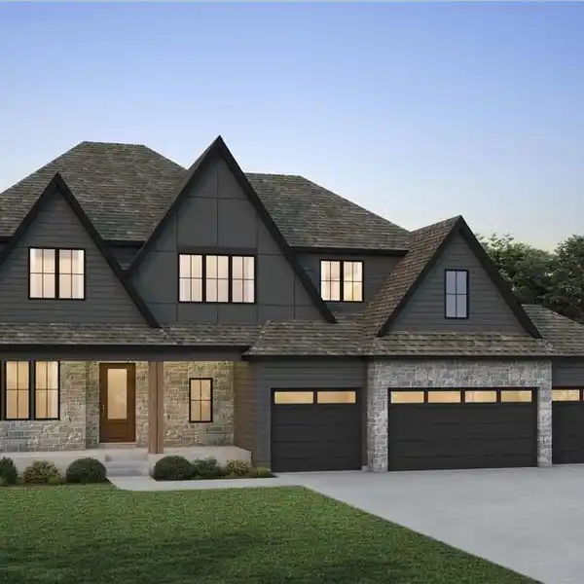Stunning Home in Exclusive Elm Creek Vista
6324 Fountain Lane North, Maple Grove, Minnesota, 55311, USA
Listed by: Lucas K Hanson | Edina Realty Home Services Exceptional Properties Division
Experience the beauty and tranquility of ELM CREEK VISTA, an exclusive enclave of just 6 premium homesites nestled along the scenic Elm Creek. Here, wooded landscapes and peaceful creek views blend seamlessly with refined architectural design, creating the perfect balance of nature and luxury living. The Alexander floor plan by HANSON BUILDERS offers a stunning combination of elegance and functionality. A grand front staircase welcomes you into an open main level with soaring 10' ceilings, intricate ceiling details, and expansive 96" windows that frame breathtaking views. The gourmet kitchen flows effortlessly into the dining area and features a spacious prep kitchen with a second refrigerator, double ovens, a large center island, and abundant storage—ideal for both entertaining and everyday living. Upstairs, four en suite bedrooms include a luxurious private owner’s suite, complemented by a versatile bonus room and a convenient upper-level laundry. The fully finished lower level is designed for recreation and relaxation, complete with an indoor sport center, exercise area, wet bar, game room, and a fifth bedroom for guests. Additional highlights include a fully insulated and heated 4-car garage with floor drains, durable James Hardie cement board siding, and high performance Marvin Windows. Nestled within the acclaimed Wayzata School District, this home offers the perfect blend of sophistication, comfort, and privacy in one of the area’s most desirable settings.
