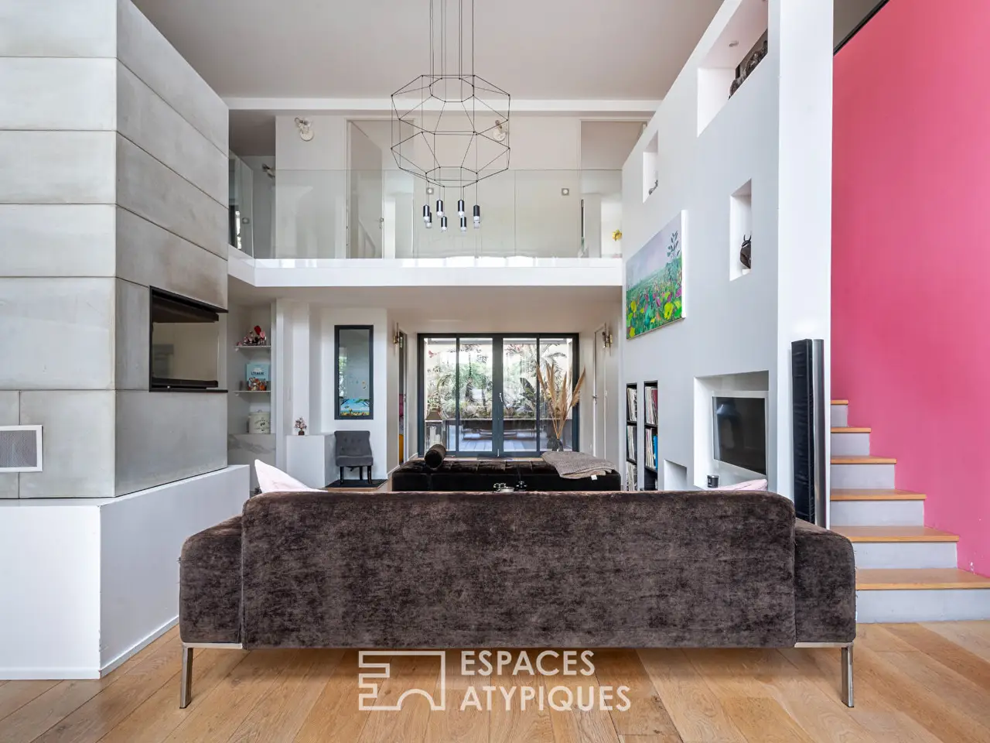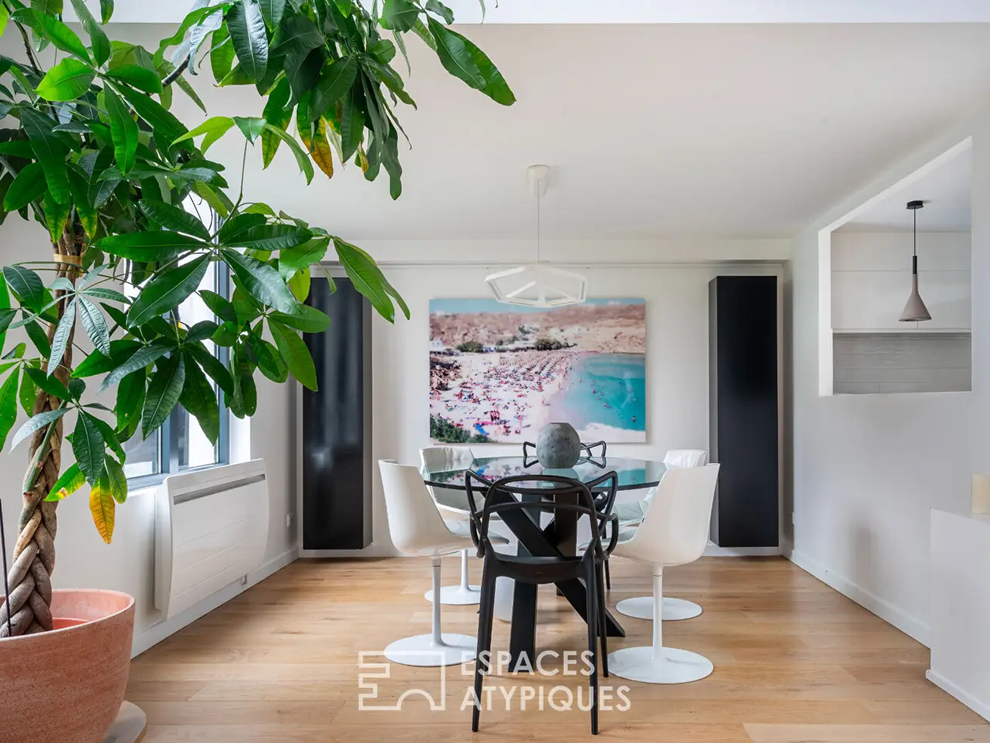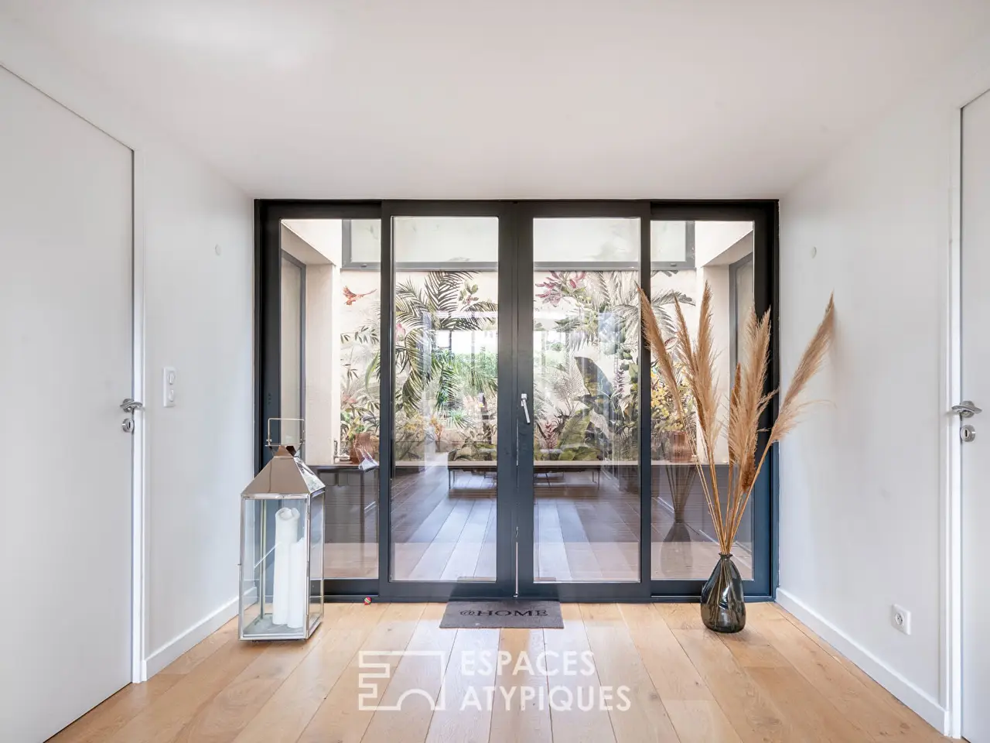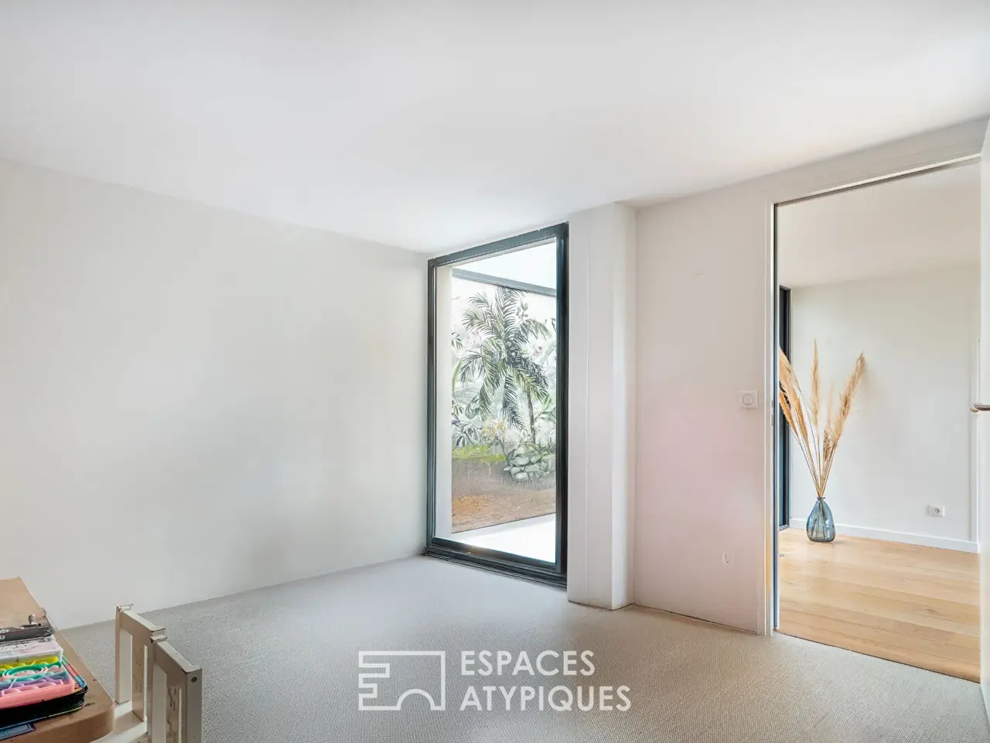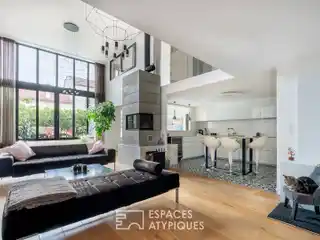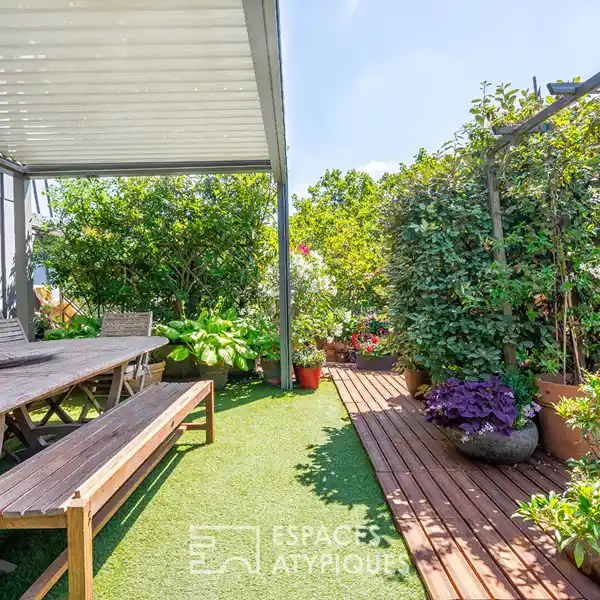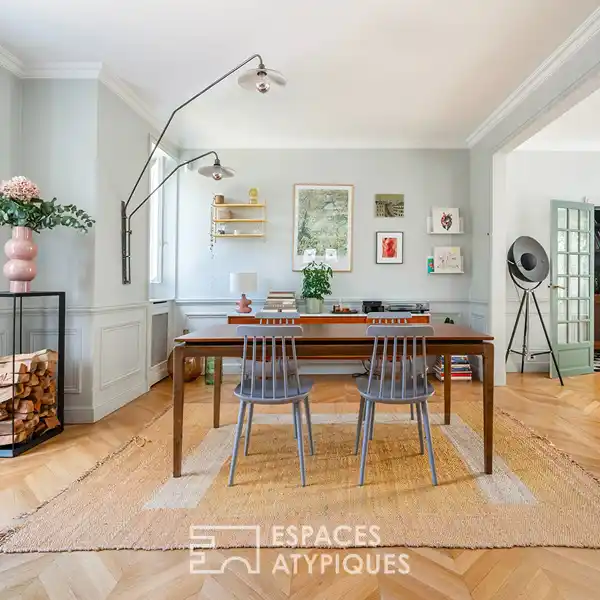Residential
USD $1,360,760
Maisons Alfort, France
Listed by: Espaces Atypiques
Built in 2016 from the renovation of a former printing house, this 176 m2 contemporary loft skillfully combines industrial character with modern comfort.
Located in the heart of the sought-after Charentonneau district, just steps from the Stade metro station, it captivates with its exceptional space and bright architecture.
The tone is set from the moment you enter: a monumental living room with approximately 4.5 meters of ceiling height, enhanced by large bay windows that flood the space with natural light.
At the heart of the living room, a Brunner masonry stove diffuses gentle, continuous heat, even after the fire is out, providing remarkable thermal comfort and a welcoming atmosphere.
The fully equipped open-plan kitchen, opening onto the main room, seamlessly extends this spectacular living space.
The ground floor also houses two bedrooms, a bathroom with WC, and a laundry room. It extends into a pleasant outdoor space of approximately 30 m2 and a private 4 m2 patio, perfect for enjoying quiet moments away from prying eyes.
The upper floor is divided into two distinct wings, designed to preserve everyone's privacy.
On one side, the space currently dedicated to the children includes two bright bedrooms and a bathroom.
On the other, the master wing, a truly independent cocoon, consists of a spacious bedroom, a separate dressing room, and a bathroom with a walk-in shower and separate toilet.
Facing north/south, this loft enjoys beautiful light throughout the day.
Its subtle blend of quality materials and varied volumes?concrete, metal, glass, and wood?gives it the legitimacy of its name and a unique visual identity.
Designed with particular attention to the quality of its finishes and fittings, this property combines aesthetics and performance. Its excellent energy performance rating ensures optimal thermal comfort and significant daily energy savings.
A parking space completes this rare property.
Ideally located close to shops, schools (Raspail area), and public transport, this family loft will appeal to lovers of contemporary spaces with inspired architecture, combining history, design, and energy efficiency, in the quiet surroundings of Paris.
REF. 13308
Additional information
* 7 rooms
* 5 bedrooms
* 1 bathroom
* 1 bathroom
* Parking : 1 parking space
* 3 co-ownership lots
* Annual co-ownership fees : 1 703 €
* Property tax : 2 684 €
* Proceeding : Non
Energy Performance Certificate
Primary energy consumption
b : 76 kWh/m2.year
High performance housing
*
A
*
76
kWh/m2.year
2*
kg CO2/m2.year
B
*
C
*
D
*
E
*
F
*
G
Extremely poor housing performance
* Of which greenhouse gas emissions
a : 2 kg CO2/m2.year
Low CO2 emissions
*
2
kg CO2/m2.year
A
*
B
*
C
*
D
*
E
*
F
*
G
Very high CO2 emissions
Estimated average annual energy costs for standard use, indexed to specific years 2021, 2022, 2023 : between 1010 € and 1440 € Subscription Included
Agency fees
The fees include VAT and are payable by the vendor
Mediator
Mediation Franchise-Consommateurs
www.mediation-franchise.com
29 Boulevard de Courcelles 75008 Paris
Information on the risks to which this property is exposed is available on the Geohazards website : www.georisques.gouv.fr
Highlights:
Monumental 4.5m ceiling height
Brunner masonry stove
Open-plan gourmet kitchen
Contact Agent | Espaces Atypiques
Highlights:
Monumental 4.5m ceiling height
Brunner masonry stove
Open-plan gourmet kitchen
Private outdoor space
Separate master wing
Quality concrete, metal, glass, and wood finishes
Excellent energy performance rating
Parking space included
Ideal blend of history and design
Bright architecture throughout



