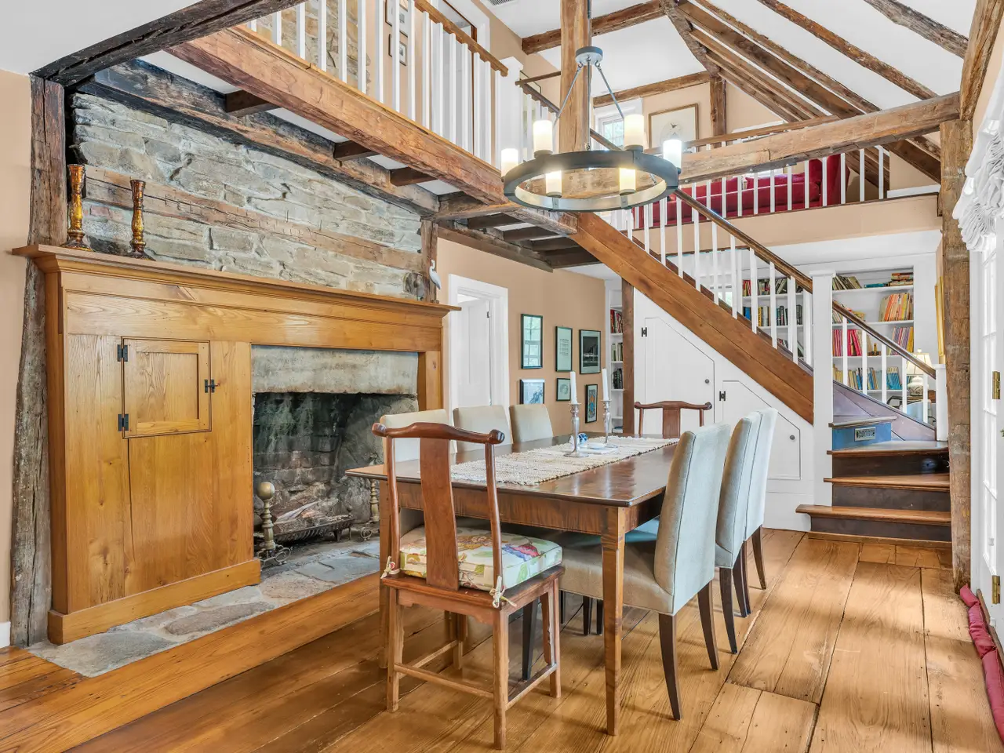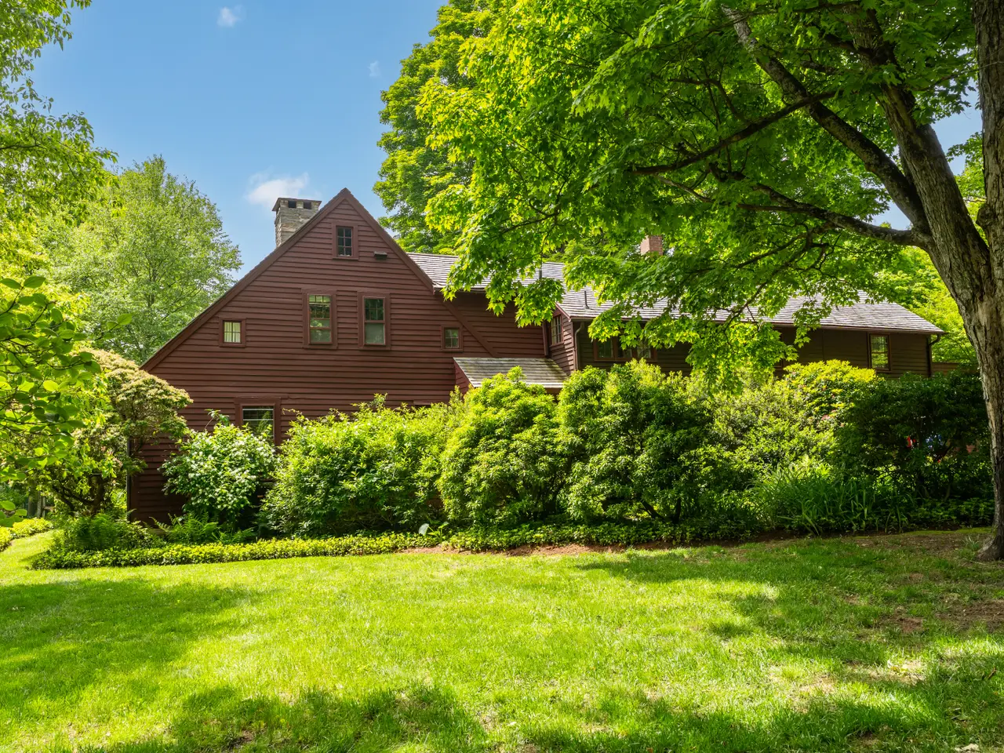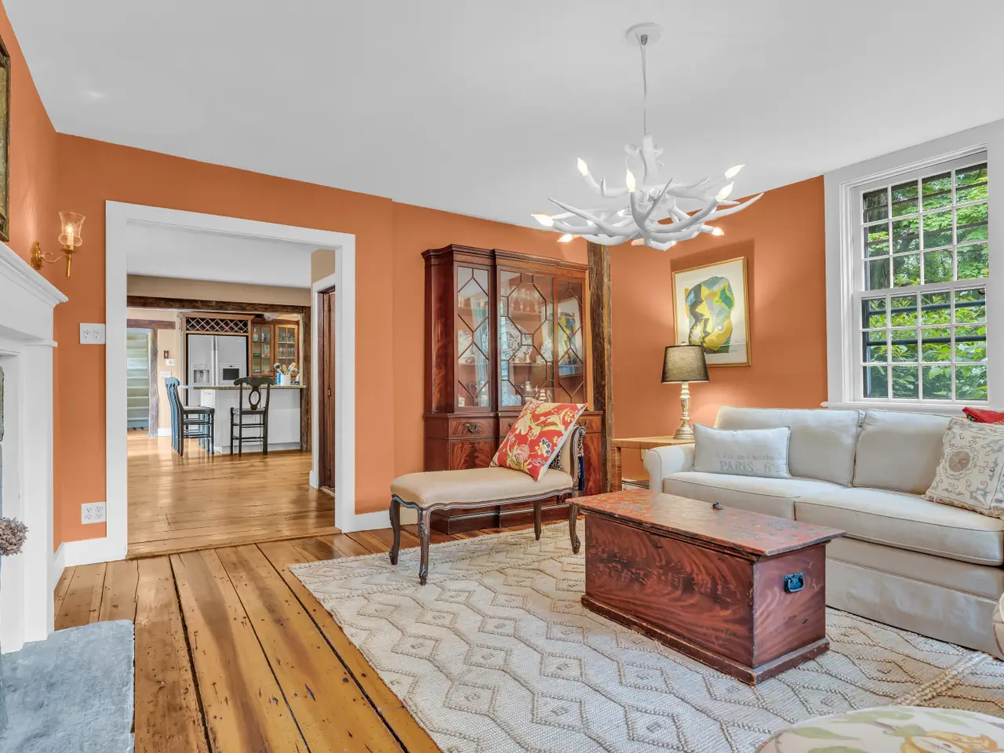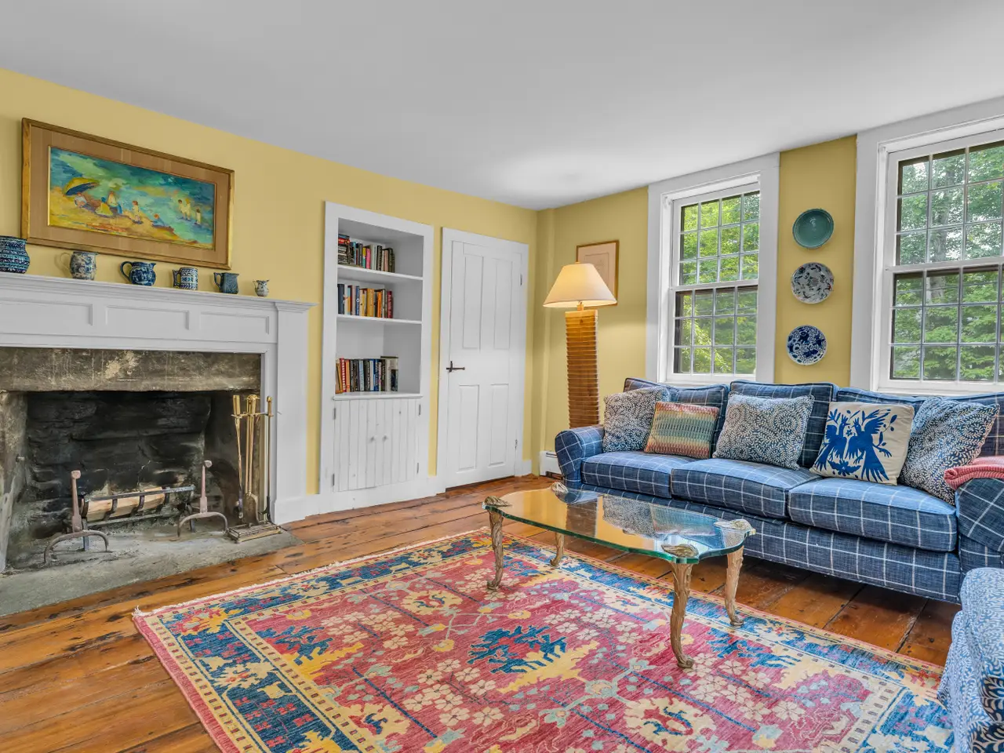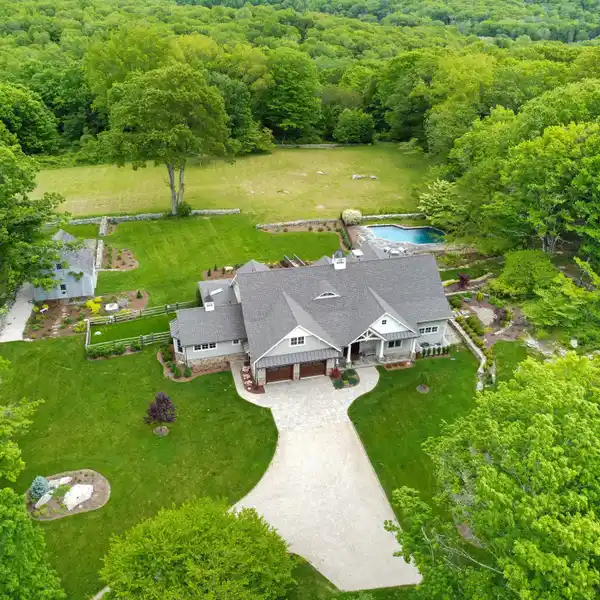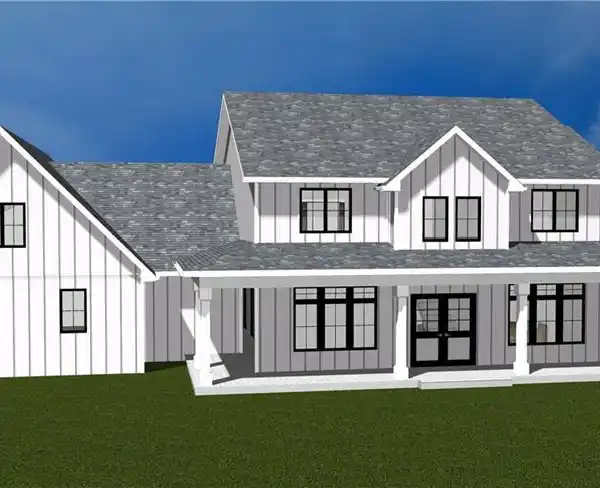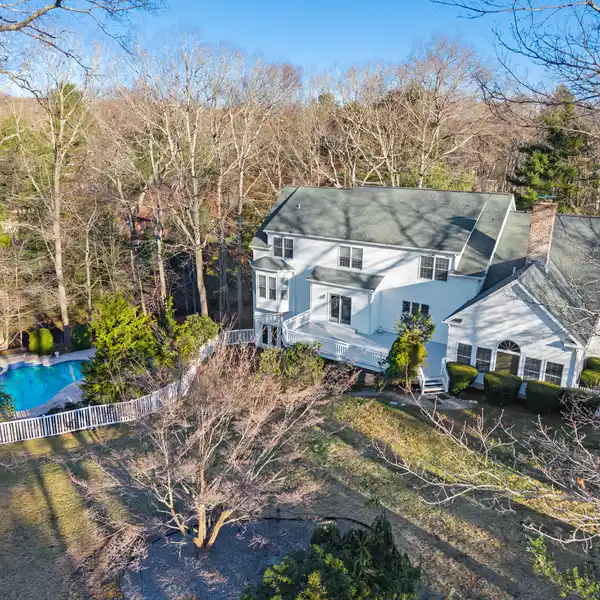1779 Charm with Modern Conveniences
659 Summer Hill Road, Madison, Connecticut, 06443, USA
Listed by: Leigh Whiteman | William Raveis Real Estate
The 1779 Curtis Dudley center chimney cape w/extensive expansion & renovation is 2558 Sf of inviting & elegant spaces. Yesterday's charm & all the conveniences of today (new roof, central air conditioning, etc.) With wide plank Chestnut floors and 3 fireplaces in the first floor Living Room, Dining Room & Keeping Room the vintage house charm is so inviting! The Keeping Room has a wall of French doors which marries the interior and exterior spaces & a vaulted ceiling which adds to the drama of this room. The stairs on the right side of the room lead up to two guest bedrooms & bath. The custom kitchen is adjacent to the keeping room & has a large center island, granite counters throughout, hand crafted walnut cabinetry & French doors access to the ground level Trex deck - perfect for entertaining. The back hall/mudroom & powder room give access to the garage & stairs to the primary bedroom. While there is a traditional front door and entry Foyer, the new, welcoming entry is now on the side of the house with a gracious walkway of Belgian pavers. The primary bedroom suite is very large with walk-in closet & private bath with a shower & has access to a private balcony that looks out over the stunning grounds. The primary suite connects to the upstairs hall. Outside, a huge post & beam four bay barn has electricity & myriad development options (guest house/studio/storage.)A special treat is the Playhouse, for all age, this is a space where an imagination can flourish. Masterfully executed landscaping - this serene yard is an endless parade of color from spring to fall, brick walkways, a beautiful inground Gunite swimming pool, and stone walls. The enchanting 1.67 Acres offers so many flowering trees and bushes: flowering cherry, lilac, Japanese maple, dogwood, and magnolia. Truly magical retreat is located in the heart of historic Madison Connecticut w/easy access to shopping, sandy beaches & transportation to New Haven, NYC & Boston.
Highlights:
Wide plank Chestnut floors
Hand crafted walnut cabinetry
Vaulted ceiling in Keeping Room
Listed by Leigh Whiteman | William Raveis Real Estate
Highlights:
Wide plank Chestnut floors
Hand crafted walnut cabinetry
Vaulted ceiling in Keeping Room
Granite counters throughout
French doors accessing Trex deck
Post & beam four bay barn with electricity
Inground Gunite swimming pool
Masterfully executed landscaping
Private balcony off primary bedroom
Wall of French doors in Keeping Room
