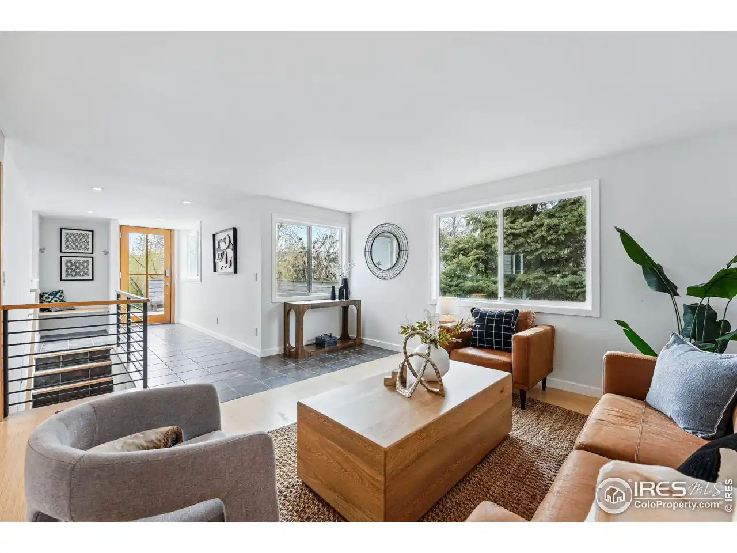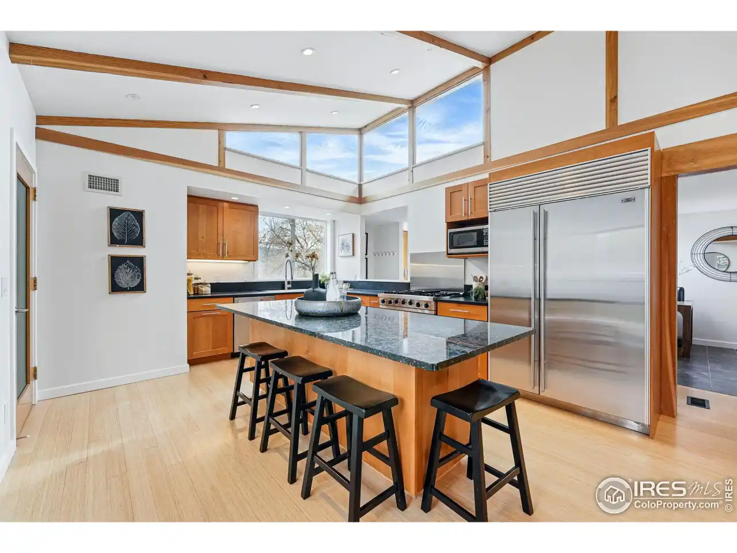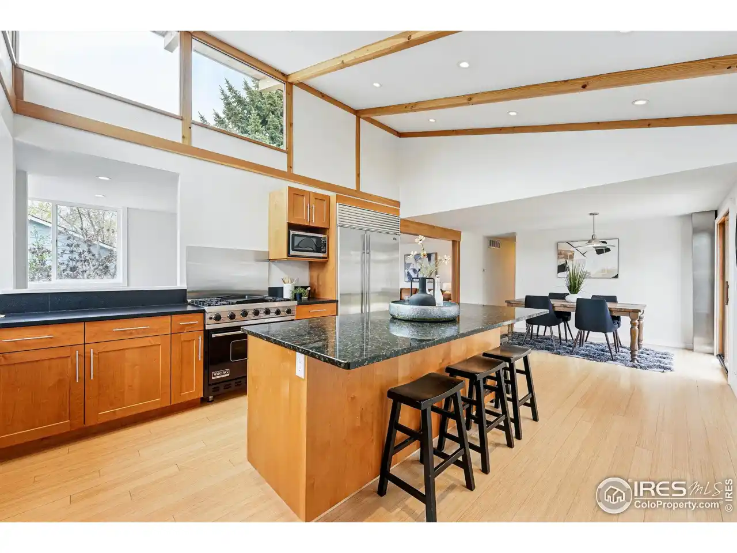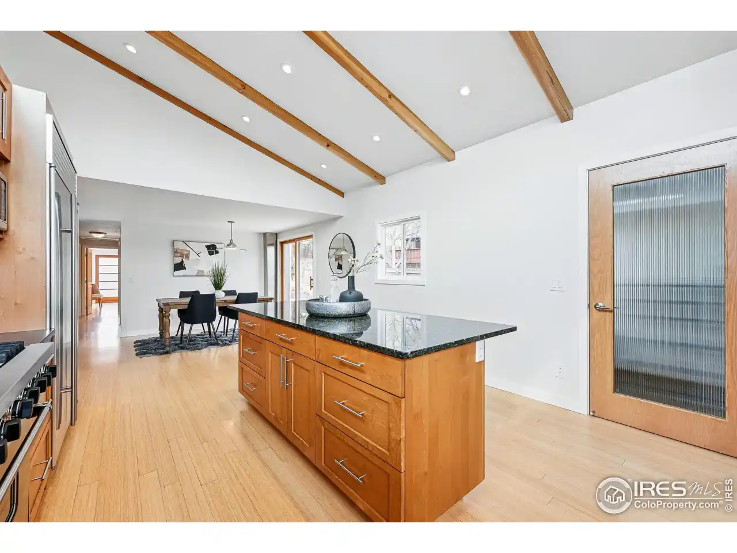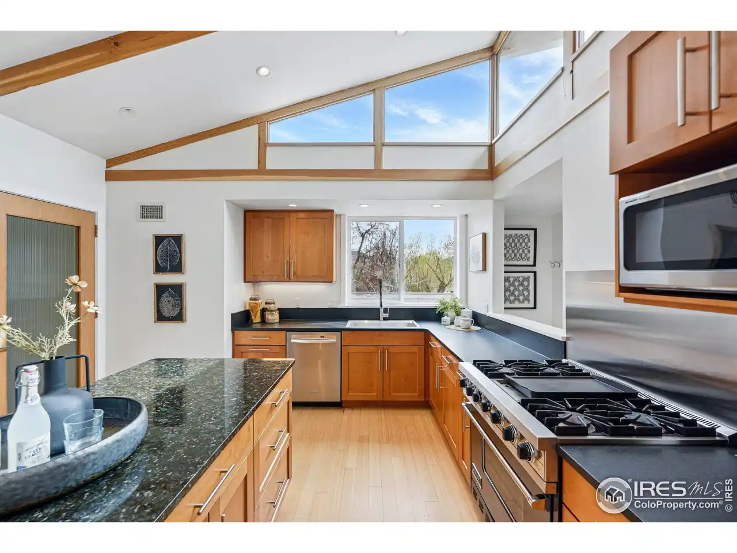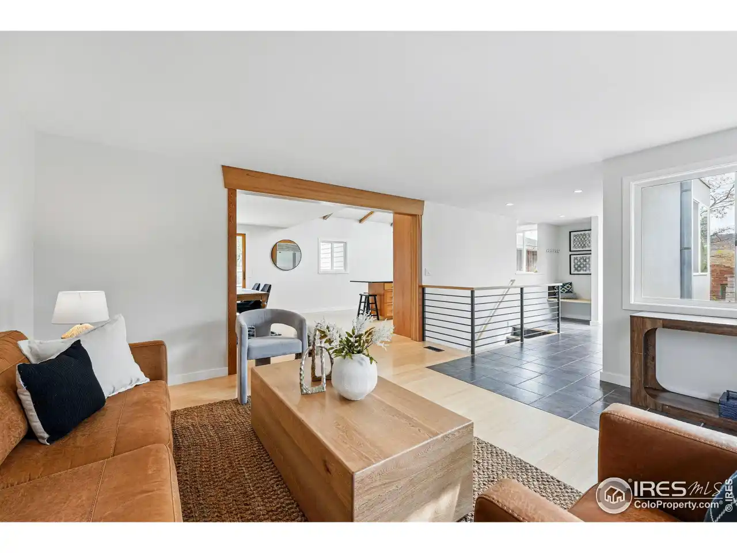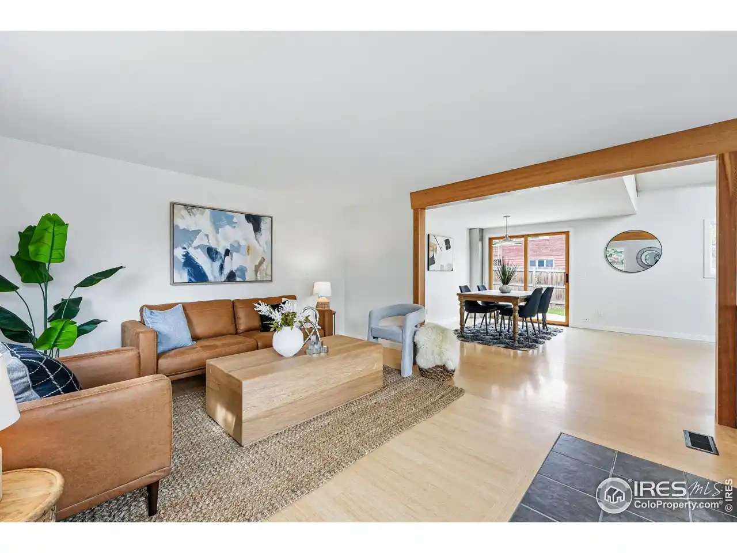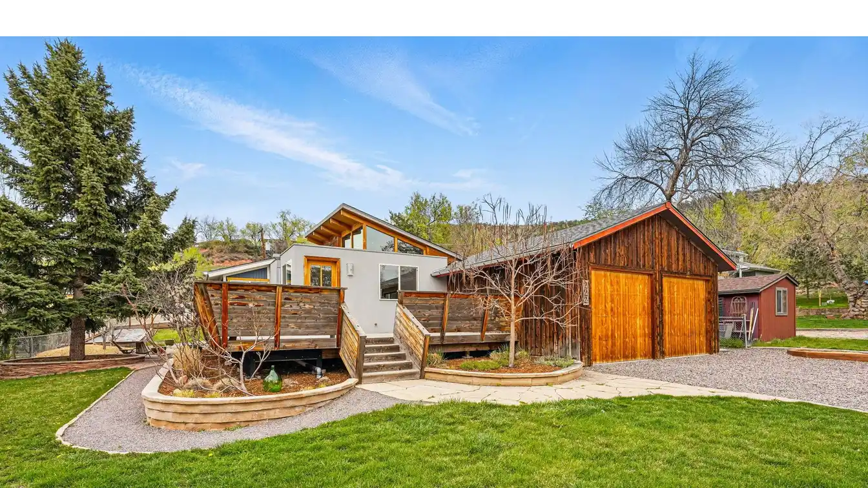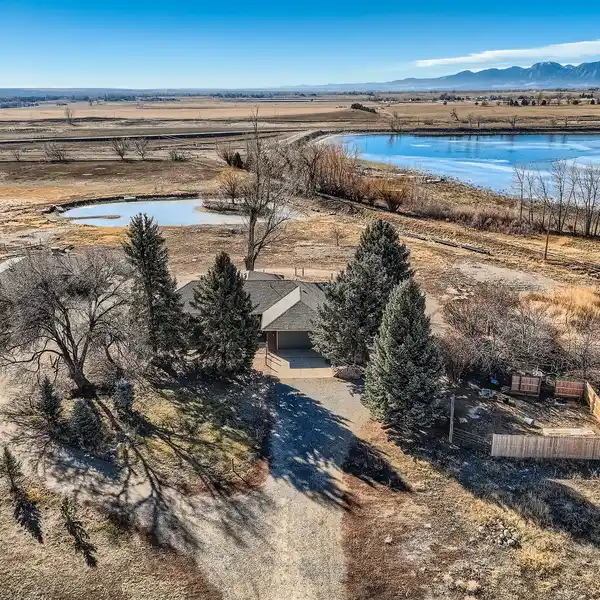Captivating Home in a Vibrant Community
Discover your dream home in the vibrant community of Lyons, where you can ride your golf cart down to Main Street for a snack or visit an artisan shop, and return back to your modern mountain refuge. Inside, a sleek minimalist design is complemented by natural materials. Bamboo plank and a neutral palette anchor the warm, natural light of the living areas. A vaulted ceiling stretches above the open-concept kitchen, drawing the eye upward towards the expansive windows above. Streamlined and functional, the kitchen boasts a Viking Range, Sub-Zero fridge, and a long stone island that invites culinary creativity. On the main level, two bedrooms flank the airy primary suite, where a spacious walk-in closet and en-suite bath complete with smart features, a stylish trough sink, and custom German cabinetry create a tranquil retreat. The finished basement is a versatile space, hosting a large recreation room, additional bedrooms, and plenty of storage for all your outdoor gear. Venture into your backyard oasis, where fruit trees sway, a strawberry patch awakens, and garden beds await your green thumb. Picture yourself unwinding in the hot tub, surrounded by a custom privacy fence enclosing a beautiful low-maintenance garden. This unique opportunity awaits a discerning buyer who appreciates a modern alpine sanctuary nestled in a charming, close-knit community. Heed the call of this captivating home to embrace the artistic spirit of Lyons and the authentic lifestyle it inspires!
Highlights:
- Custom German cabinetry
- Bamboo plank flooring
- Vaulted ceiling
Highlights:
- Custom German cabinetry
- Bamboo plank flooring
- Vaulted ceiling
- Viking Range
- Expansive windows
- Smart features in en-suite bath
- Finished basement with recreation room
- Hot tub
- Fruit trees in backyard
- Low-maintenance garden

