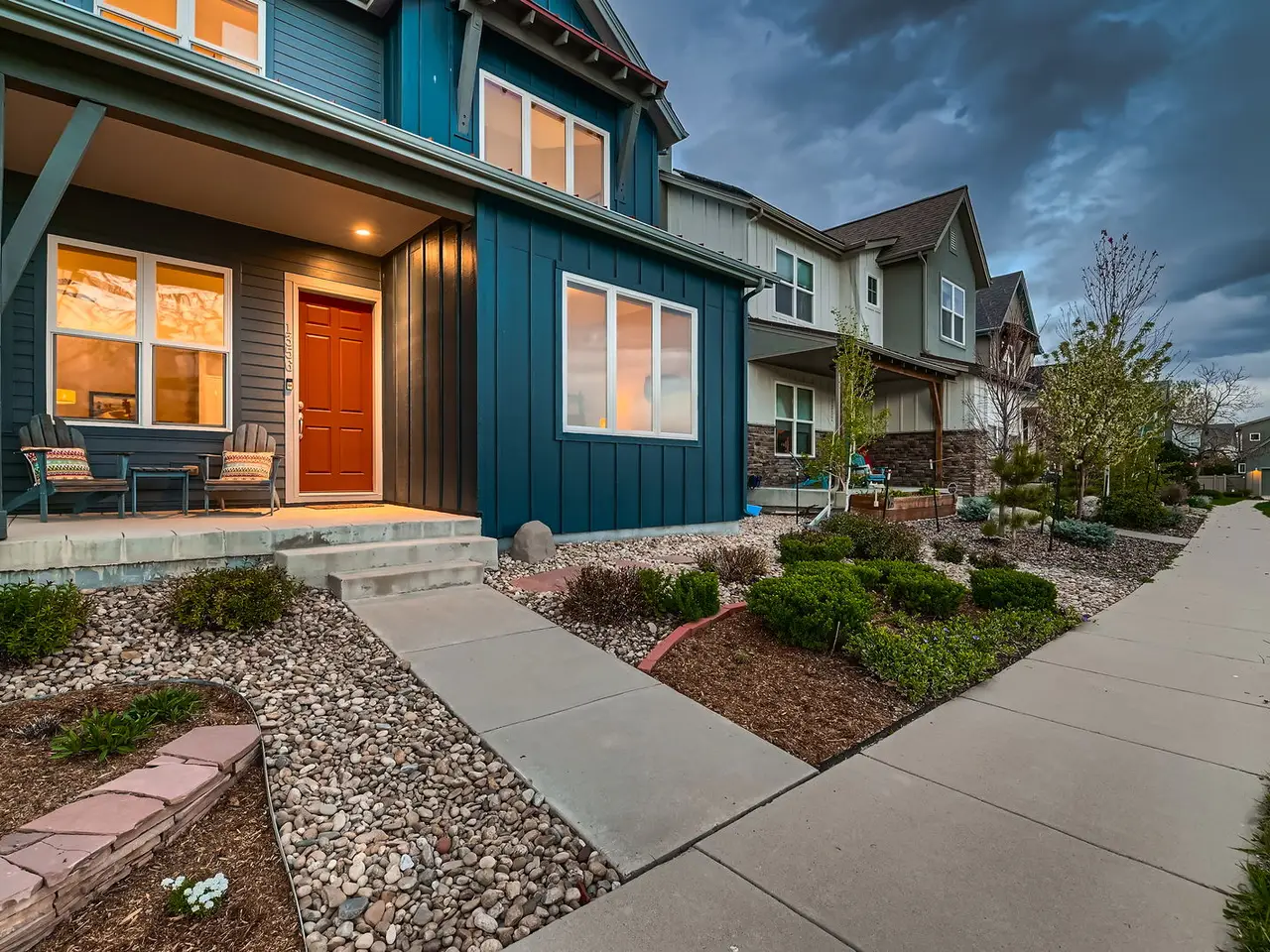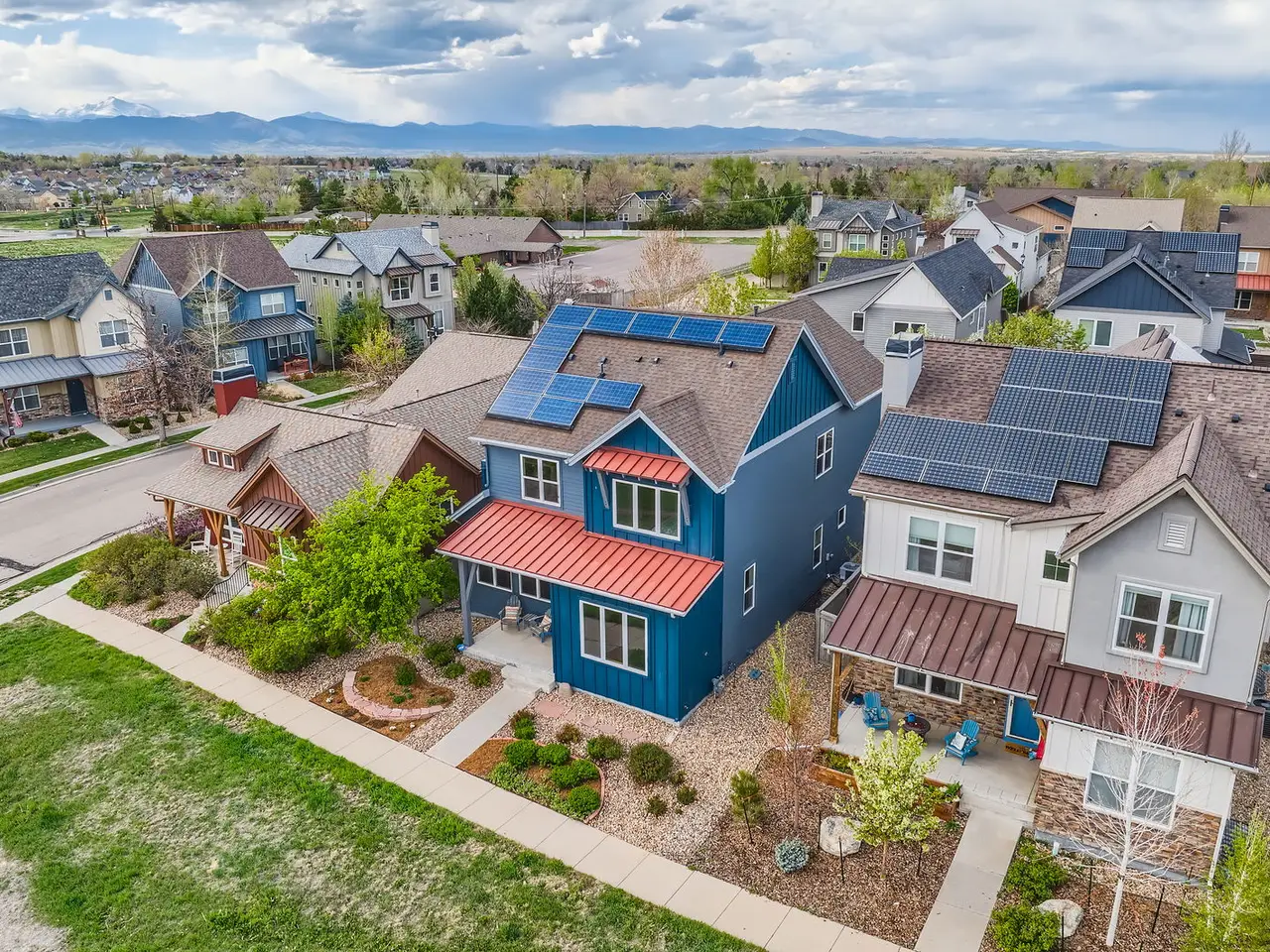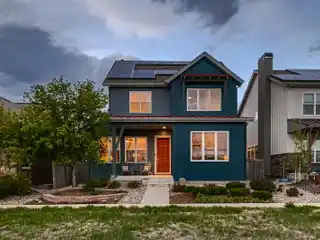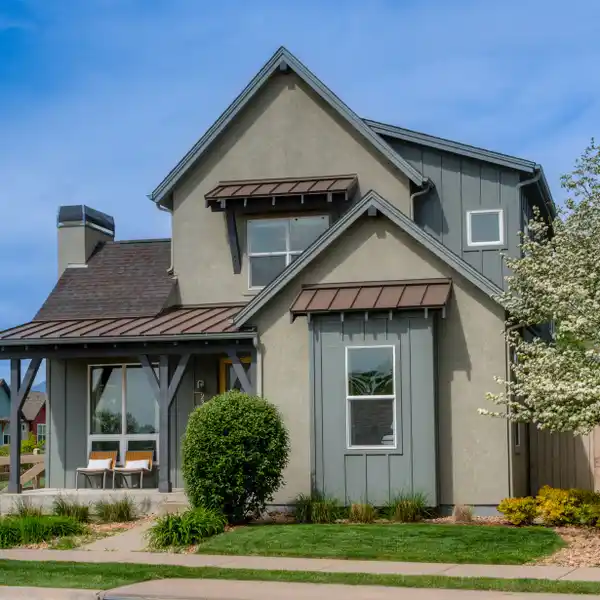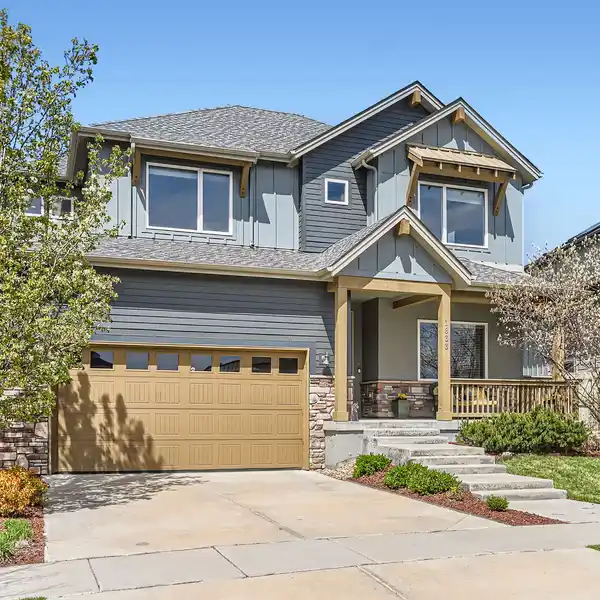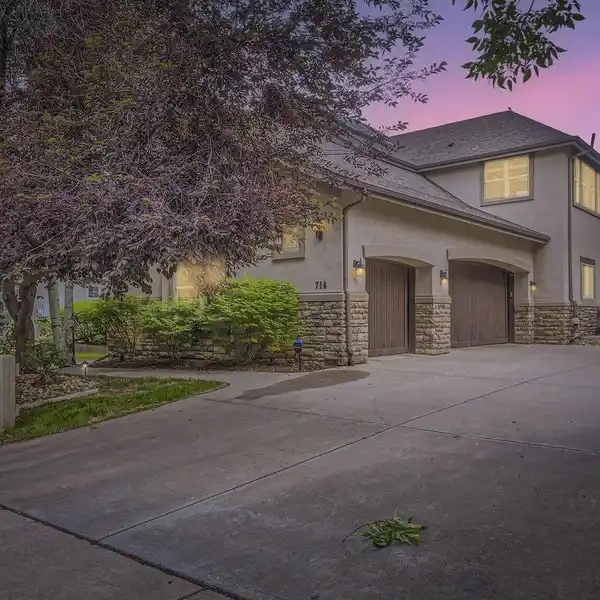Beautifully Maintained Home in Coveted North End
1356 Golden Eagle Way, Louisville, Colorado, 80027, USA
Listed by: WK Real Estate
Welcome to Louisville's Coveted North End Community! This beautifully maintained home is in pristine condition and ready for you to enjoy all the neighborhood has to offer. Start your morning on the charming covered front porch, perfectly positioned to overlook a peaceful greenbelt and delightful pocket park. With no lawn to mow, enjoy the views without the upkeep. The fenced backyard is another low-maintenance oasis with a patio, gas hookup for a grill or fire pit, and a small flagstone yard surrounded by flower beds. Inside, the popular Flatiron floor plan features a bright, open-concept great room with hardwood floors, a cozy gas fireplace, and seamless access to the backyard-ideal for indoor-outdoor living. A spacious main-level study with double glass doors makes a perfect home office or flex space. The kitchen is the heart of the home, showcasing an induction cooktop, upgraded countertops, sleek cabinetry, a cabinet pantry, and an oversized breakfast bar. A two-car garage sits at the back of the house, keeping the front car-free. A mud room with closet connects the garage to the kitchen, and a powder room completes the main level. Upstairs, the private primary suite boasts mountain views and overlooks the greenbelt. The master closet offers built-ins, and both upstairs bathrooms feature double vanities. Two additional bedrooms and a laundry room with sink complete the upper level. The finished basement includes a fourth bedroom, 3/4 bath, and a flexible rec space, plus an unfinished storage room. Recent upgrades include new carpet (2022) and a new water heater (2024). Leased solar panels provide energy efficiency. Step outside to trails leading to Hecla and Waneka Lake, or take the underpass path to Old Town Louisville. Located in BVSD's top-rated school district and close to Lafayette and Louisville's dining and shopping, this is a rare opportunity!
Highlights:
Hardwood floors
Cozy fireplace
Upgraded countertops
Contact Agent | WK Real Estate
Highlights:
Hardwood floors
Cozy fireplace
Upgraded countertops
Contemporary cabinetry
Private primary suite
Induction cooktop
Finished basement
Mountain views
Modern updates

