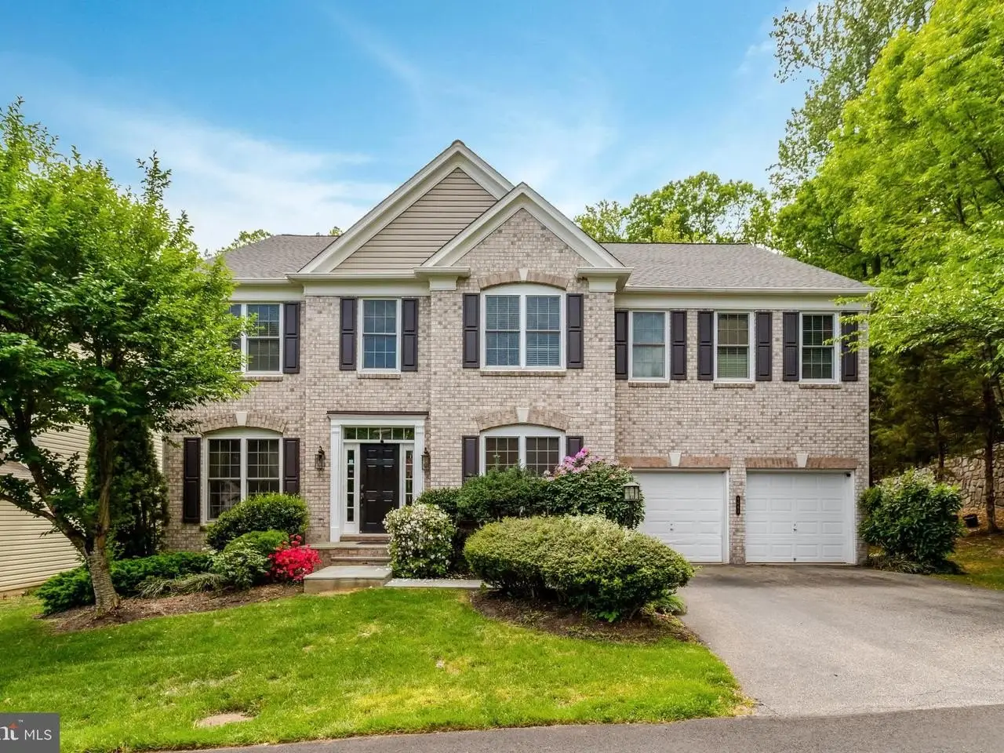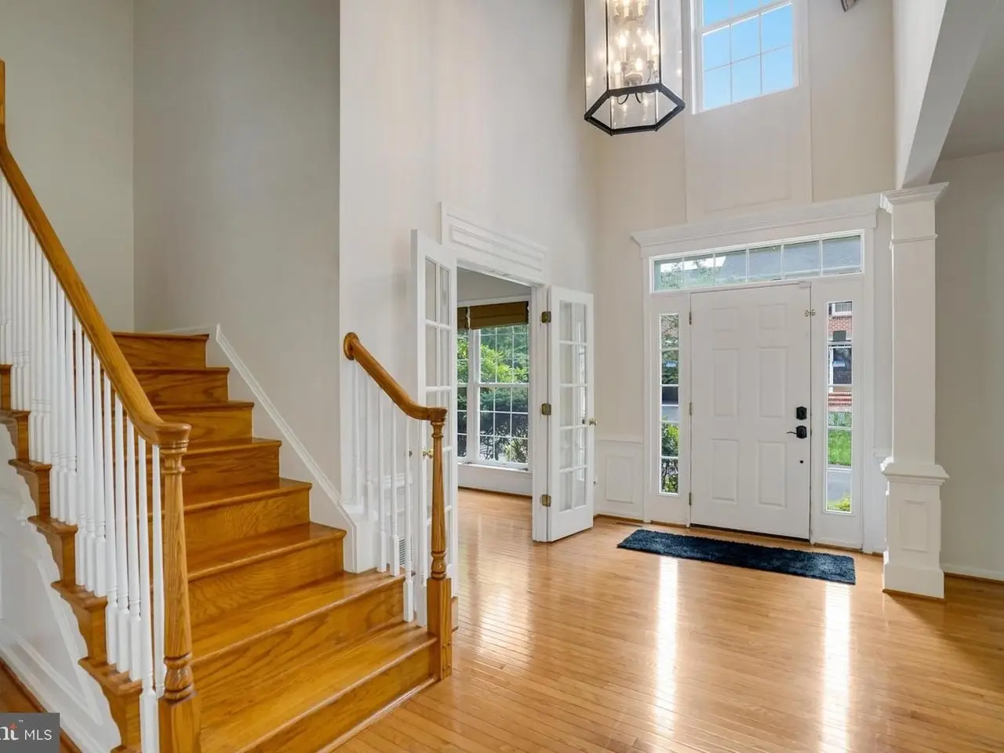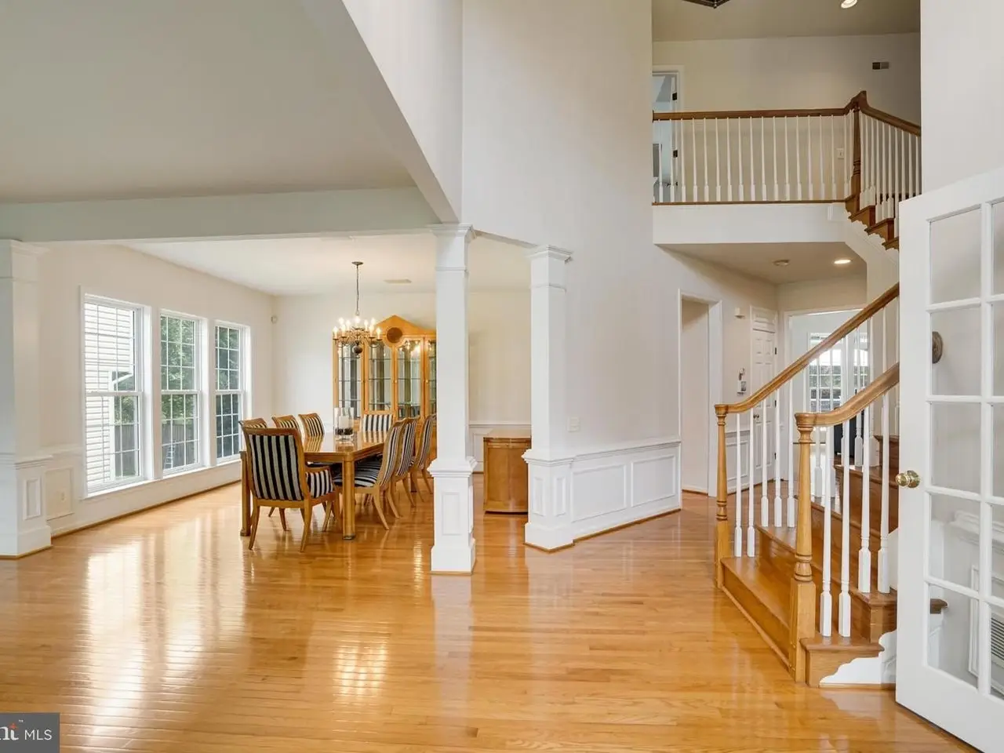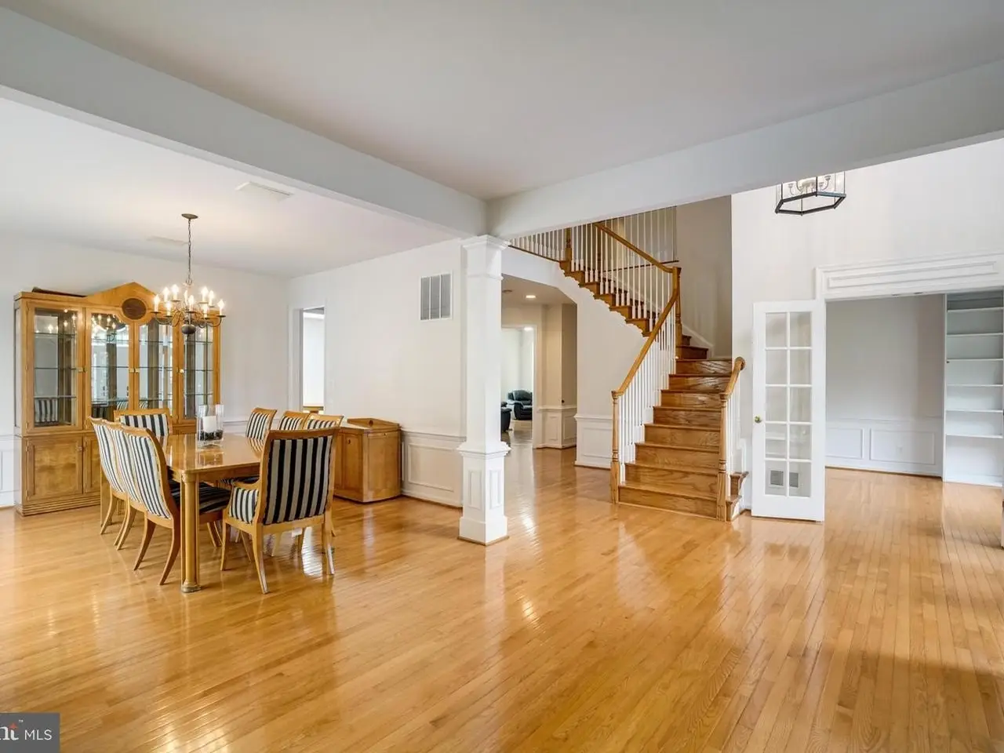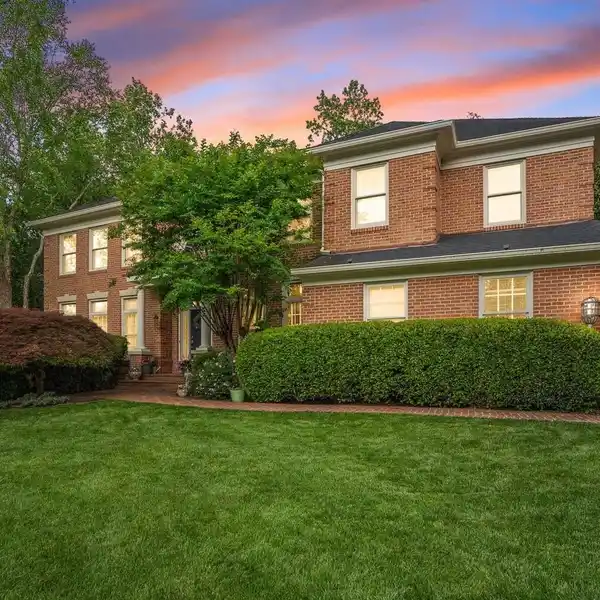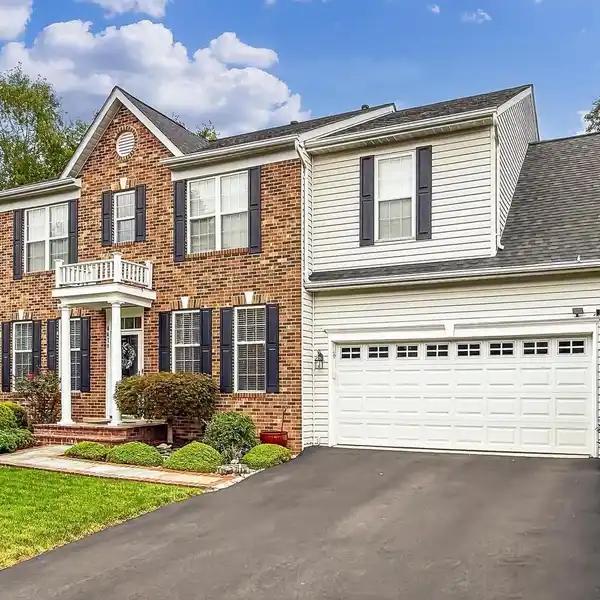Elegant Laurel Hill Colonial with Private Retreat
8061 Paper Birch Drive, Lorton, Virginia, 22079, USA
Listed by: Dan Martin | Long & Foster® Real Estate, Inc.
Tucked away at the end of a quiet lane for added privacy, this elegant 4-bedroom, 4.5-bath brick-front colonial in the sought-after Laurel Hill community offers beautifully finished living space across three levels. A grand two-story foyer welcomes you into sun-drenched formal living and dining areas, leading to a spacious gourmet kitchen with a large center island - perfect for casual meals and entertaining. The kitchen flows seamlessly into a bright breakfast nook and a generous family room with a cozy fireplace. Upstairs, the luxurious primary suite features a spa-like en-suite bath and massive walk-in closet, accompanied by three additional spacious bedrooms and two more full baths. The laundry room is conveniently located on the upper level. The fully finished lower level offers incredible flexibility with space for a media room, gym, office, or guest space with a full bath, and ample storage. Step outside to your own private retreat-an entertainer's paradise with stunning hardscaping, a charming gazebo, fire pit, and a beautifully maintained backyard backing to wooded views. A spacious 2-car garage completes the package. Located in a vibrant community with tot lots, tennis courts, and a pool, and just minutes to I-95, VRE, and Fort Belvoir-this exceptional home blends comfort, style, and convenience in a truly idyllic setting!
Highlights:
Custom gourmet kitchen with large center island
Cozy fireplace in generous family room
Luxurious spa-like en-suite bath in primary suite
Listed by Dan Martin | Long & Foster® Real Estate, Inc.
Highlights:
Custom gourmet kitchen with large center island
Cozy fireplace in generous family room
Luxurious spa-like en-suite bath in primary suite
Bright breakfast nook overlooking backyard
Stunning hardscaping and charming gazebo in private backyard
