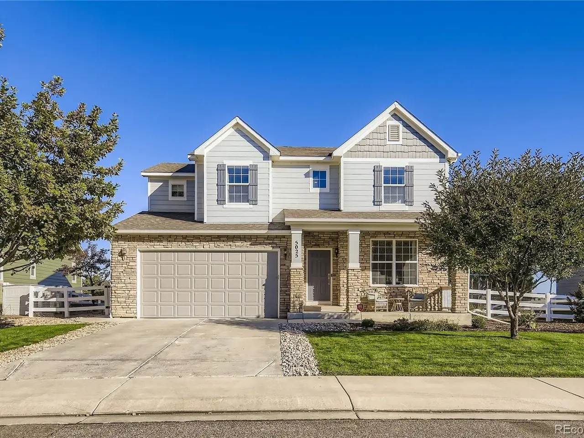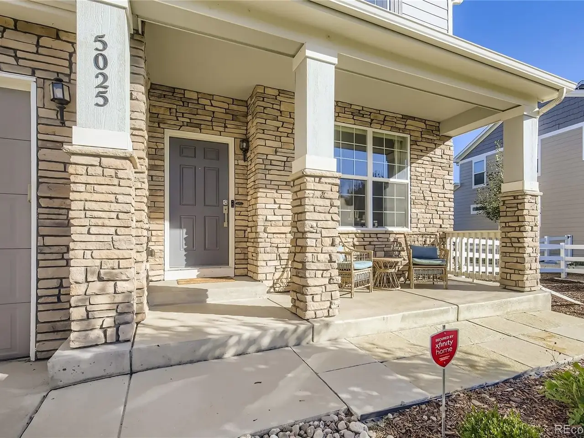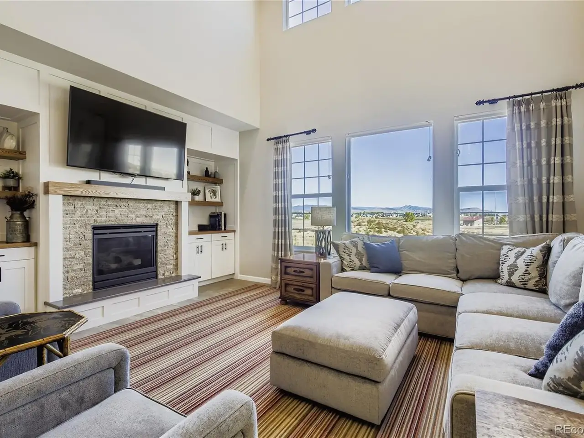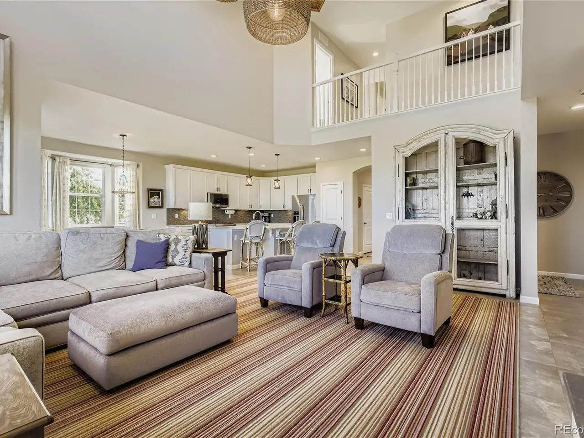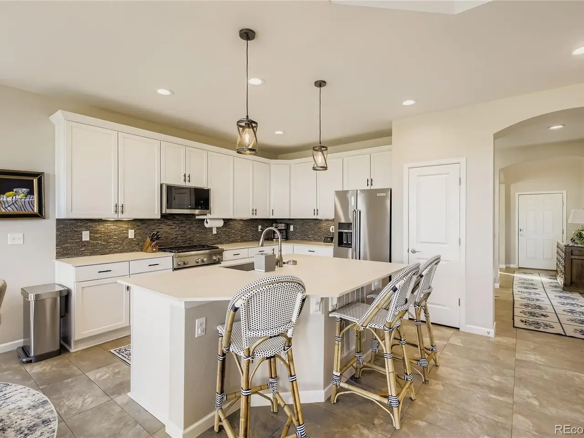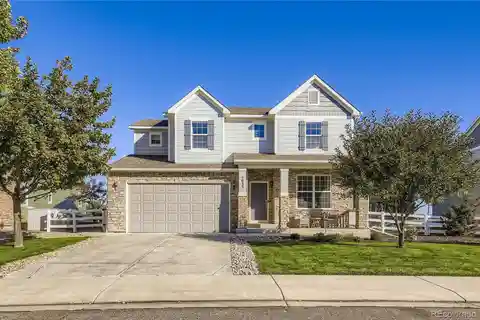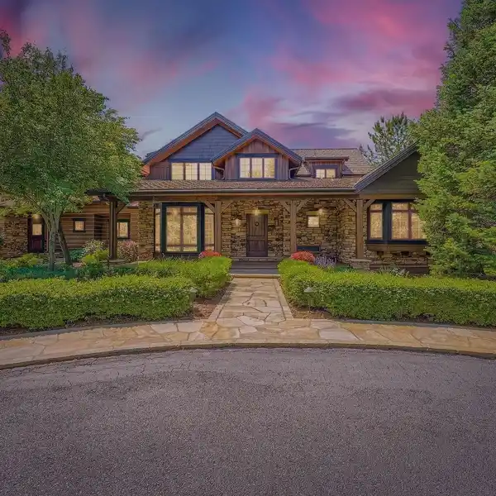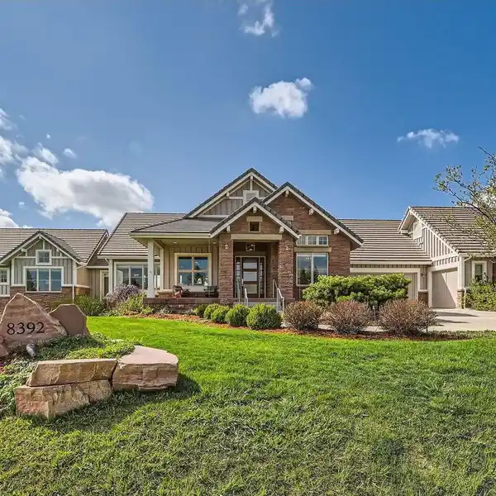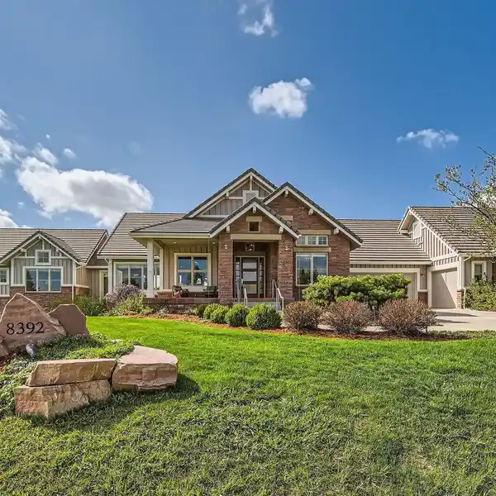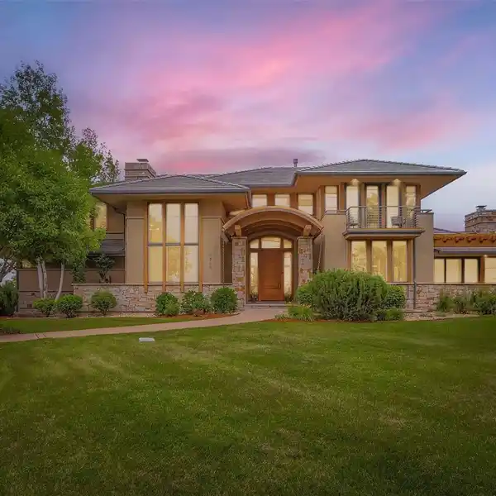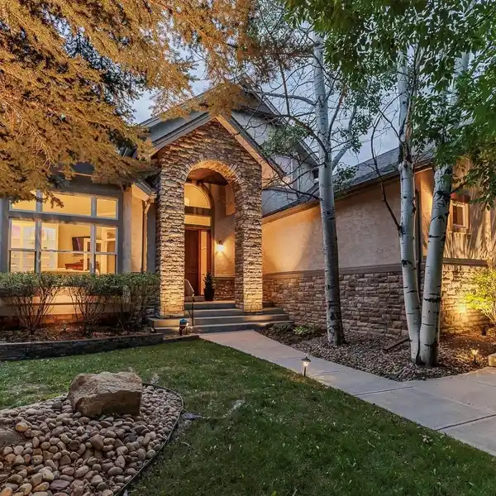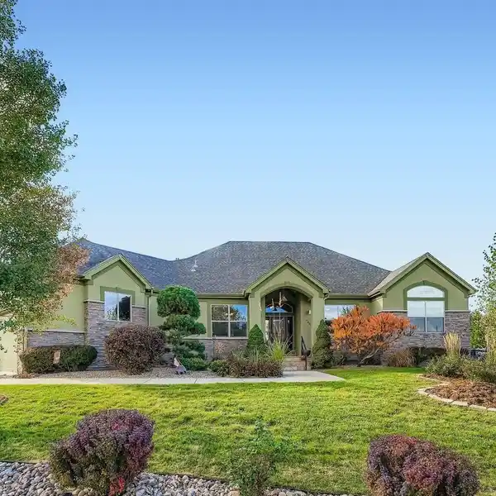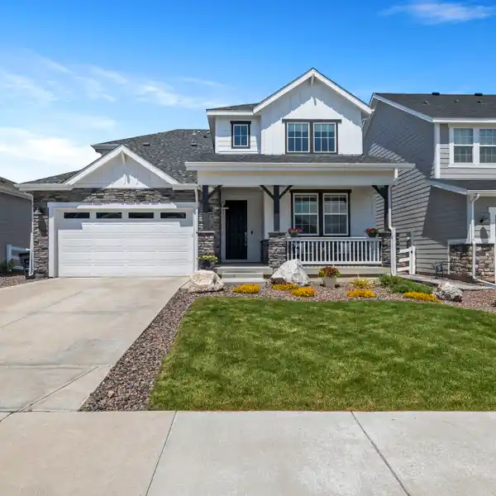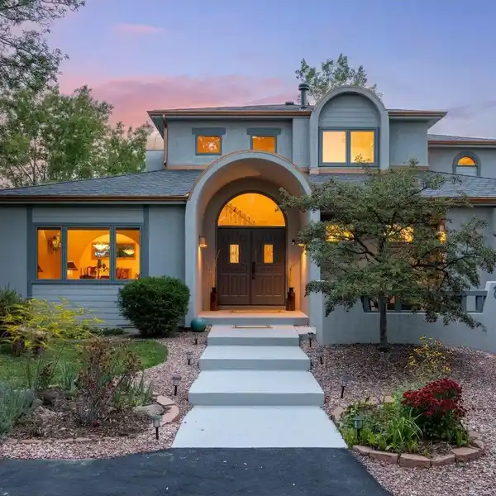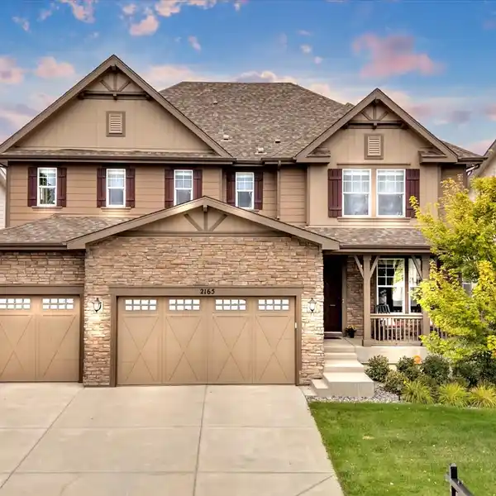Privacy and Style in a Desirable Neighborhood
5025 Eagan Circle, Longmont, Colorado, 80503, USA
Listed by: Deborah Read Fowler | Slifer Smith & Frampton Real Estate
Comfort, convenience, and Colorado living come together. Perfectly situated directly on open space, this stunning two-story home offers peaceful views and a sense of privacy while still being in the heart of a vibrant neighborhood. This 5-bedroom, 5-bathroom home features over 4,000 SF, with an open and versatile floor plan that's ideal for both everyday living and entertaining. The main level boasts a light-filled living room with vaulted ceilings, luxury flooring, and a cozy fireplace, with a modern mantel and custom built in cabinets. The modern kitchen includes stainless steel appliances, Dekton countertops, and an abundance of cabinets, opening to a dining area and family room that flow seamlessly to the backyard. Upstairs, the spacious primary suite includes a five-piece bathroom and walk-in closet, complemented by three additional bedrooms and 2 full baths. The finished basement provides flexible space for a home office, media room, or fitness area. Step outside to enjoy a beautifully landscaped backyard with a stone patio that backs directly to open space-perfect for gatherings, play, or quiet evenings soaking in the view. The location is unbeatable with walking distance to award-winning schools and easy access to downtown Longmont restaurants, shopping and entertainment, - close to hiking and biking trails - this home has it all. A 2-car garage, central air conditioning, and thoughtful updates throughout complete this move-in-ready home. Don't miss the opportunity to own a property that truly checks all the boxes-privacy, location, and style-all in one of Longmont's most desirable neighborhoods.
Highlights:
Vaulted ceilings
Cozy fireplace with modern mantel
Custom built-in cabinets
Listed by Deborah Read Fowler | Slifer Smith & Frampton Real Estate
Highlights:
Vaulted ceilings
Cozy fireplace with modern mantel
Custom built-in cabinets
Stainless steel appliances
Granite countertops
Spacious primary suite
Stone patio
Finished basement
Three-car garage
Central air conditioning

